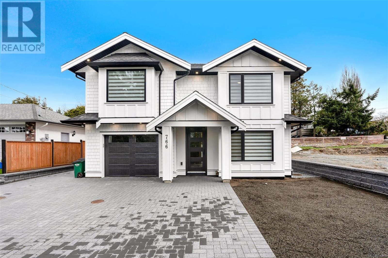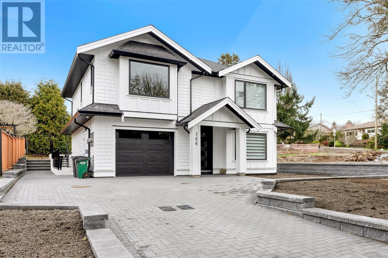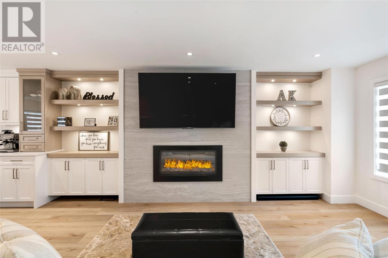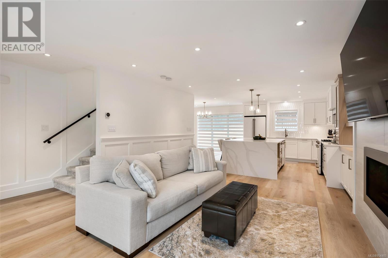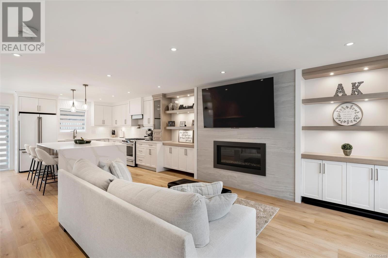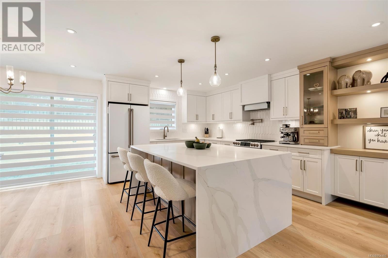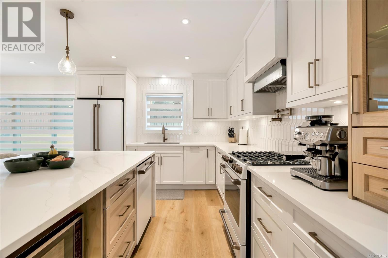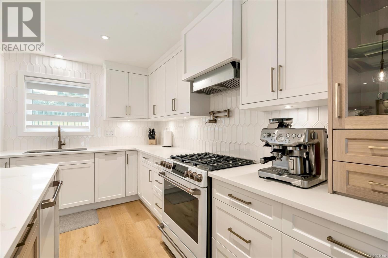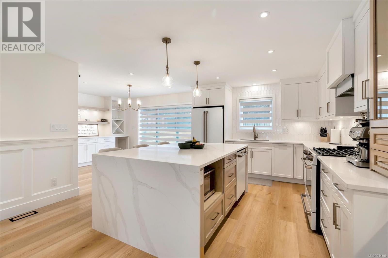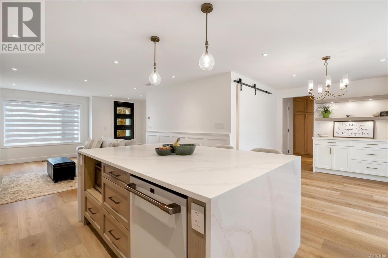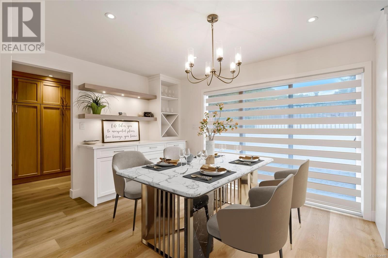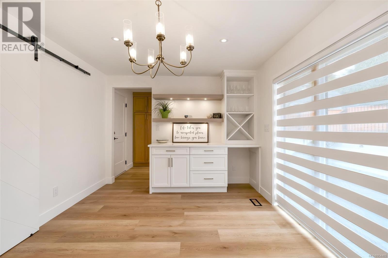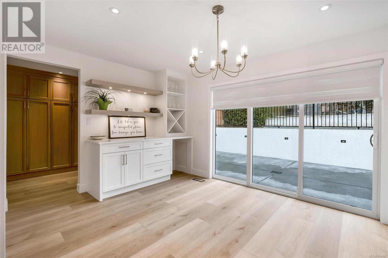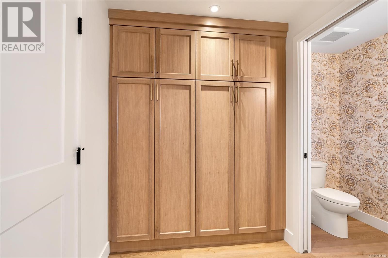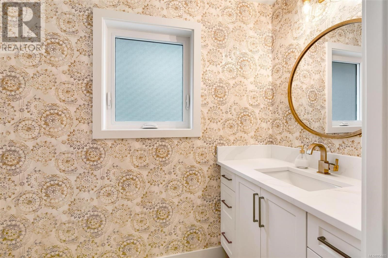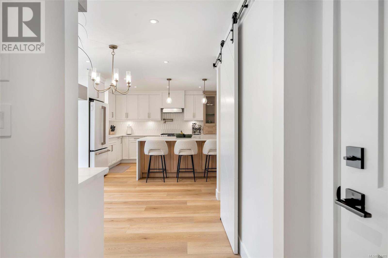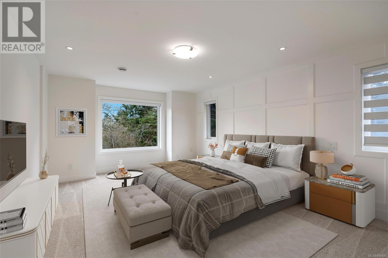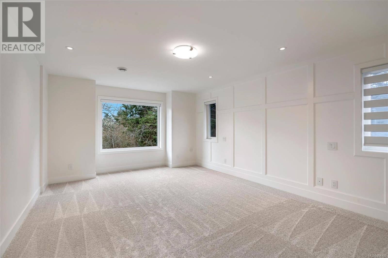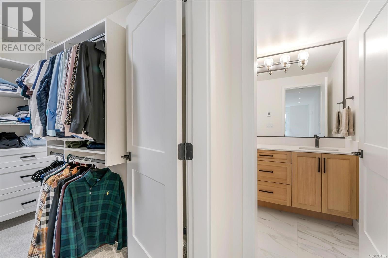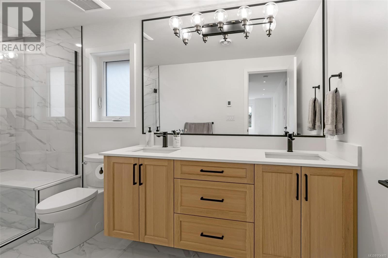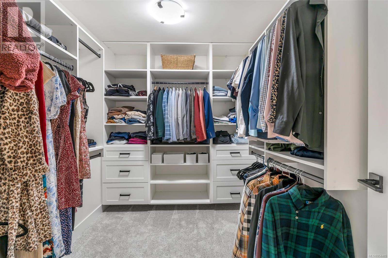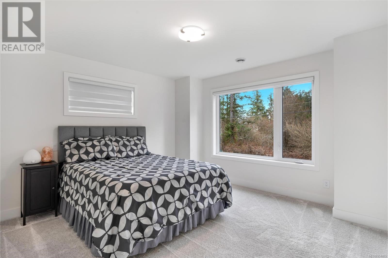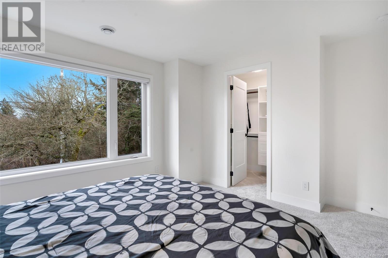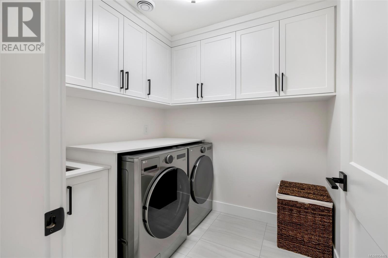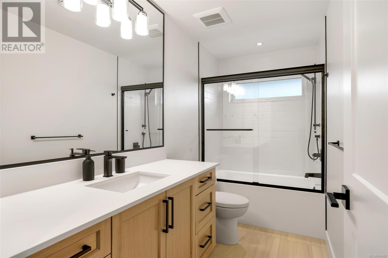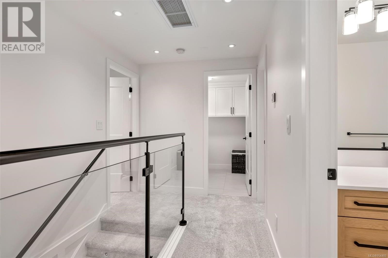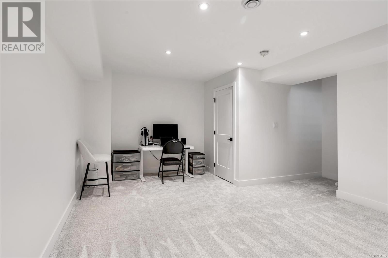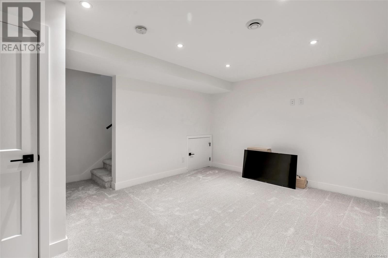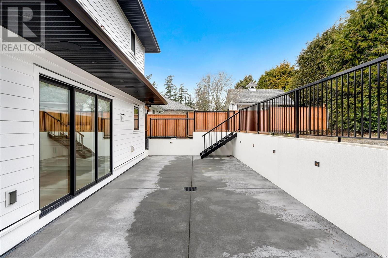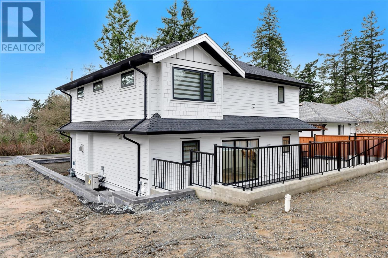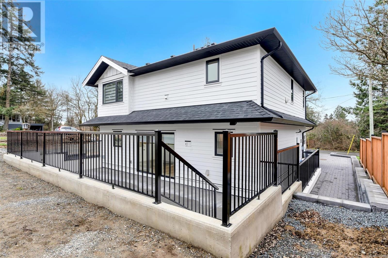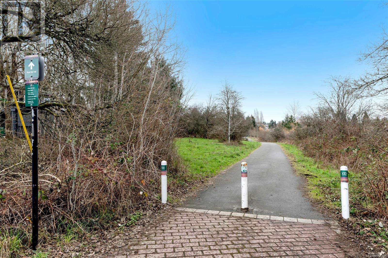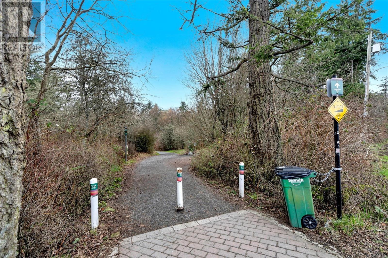Lot A 766 Lindsay St Saanich, British Columbia V8Z 3E1
$1,789,000
Nestled on a serene, tree-adorned street in Royal Oak, discover a newly crafted 4BR, 4BA gem, boasting a south-facing vista and an enchanting view of Colquitz Creek's natural splendor. This custom-built haven features a bright, open-plan living space, a gourmet kitchen with top-tier GE Café Appliances, and quartz counters that inspire culinary adventures. Upstairs, comfort meets luxury with 3 cozy bedrooms, a convenient laundry, and a primary suite that promises relaxation with its expansive walk-in closet and spa-like ensuite, complete with heated floors and a lavish 6’ shower. The bonus? A legal 1BR suite downstairs offers flexibility, alongside a media room for unforgettable family moments. Steps from your door, the park and trails invite exploration and leisure. Welcome to your dream home, where nature's beauty meets modern living. (id:29647)
Property Details
| MLS® Number | 954485 |
| Property Type | Single Family |
| Neigbourhood | Royal Oak |
| Features | Central Location, Other |
| Parking Space Total | 4 |
| Plan | Vip46876 |
| Structure | Patio(s) |
| View Type | River View, View |
Building
| Bathroom Total | 3 |
| Bedrooms Total | 4 |
| Appliances | Refrigerator, Stove, Washer, Dryer |
| Constructed Date | 2023 |
| Cooling Type | Air Conditioned |
| Fireplace Present | Yes |
| Fireplace Total | 1 |
| Heating Fuel | Electric, Natural Gas |
| Heating Type | Heat Pump |
| Size Interior | 2489 Sqft |
| Total Finished Area | 2489 Sqft |
| Type | House |
Land
| Acreage | No |
| Size Irregular | 4359 |
| Size Total | 4359 Sqft |
| Size Total Text | 4359 Sqft |
| Zoning Description | Rs-2 |
| Zoning Type | Residential |
Rooms
| Level | Type | Length | Width | Dimensions |
|---|---|---|---|---|
| Second Level | Bedroom | 10 ft | Measurements not available x 10 ft | |
| Second Level | Bathroom | 11 ft | 5 ft | 11 ft x 5 ft |
| Second Level | Laundry Room | 7 ft | 7 ft | 7 ft x 7 ft |
| Second Level | Bedroom | 12 ft | 11 ft | 12 ft x 11 ft |
| Second Level | Ensuite | 6 ft | Measurements not available x 6 ft | |
| Second Level | Primary Bedroom | 17 ft | Measurements not available x 17 ft | |
| Lower Level | Bedroom | 9'2 x 8'10 | ||
| Lower Level | Media | 18'2 x 16'4 | ||
| Main Level | Patio | 36 ft | Measurements not available x 36 ft | |
| Main Level | Bathroom | 7'4 x 4'0 | ||
| Main Level | Pantry | 5'0 x 6'3 | ||
| Main Level | Dining Room | 14 ft | 14 ft x Measurements not available | |
| Main Level | Kitchen | 10 ft | 12 ft | 10 ft x 12 ft |
| Main Level | Living Room | 17 ft | Measurements not available x 17 ft |
https://www.realtor.ca/real-estate/26554480/lot-a-766-lindsay-st-saanich-royal-oak
#301-1321 Blanshard St
Victoria, British Columbia V8W 0B6
(833) 817-6506
www.exprealty.ca/
Interested?
Contact us for more information


