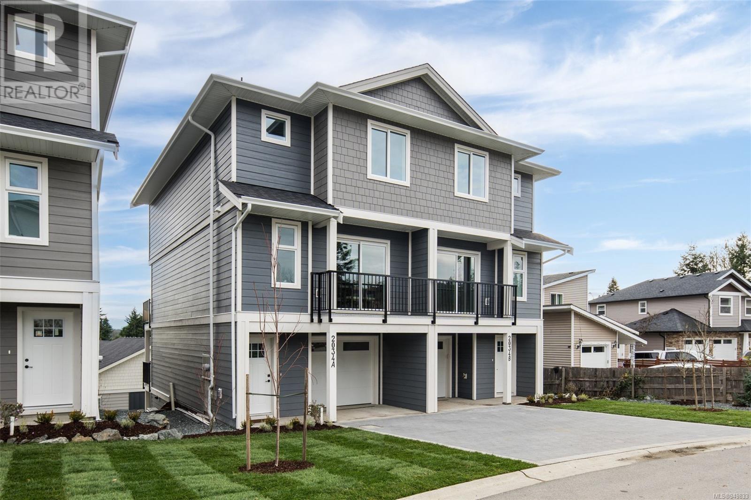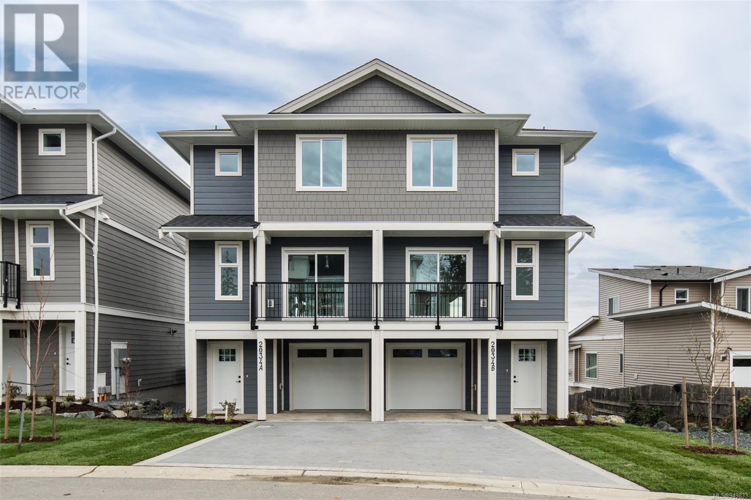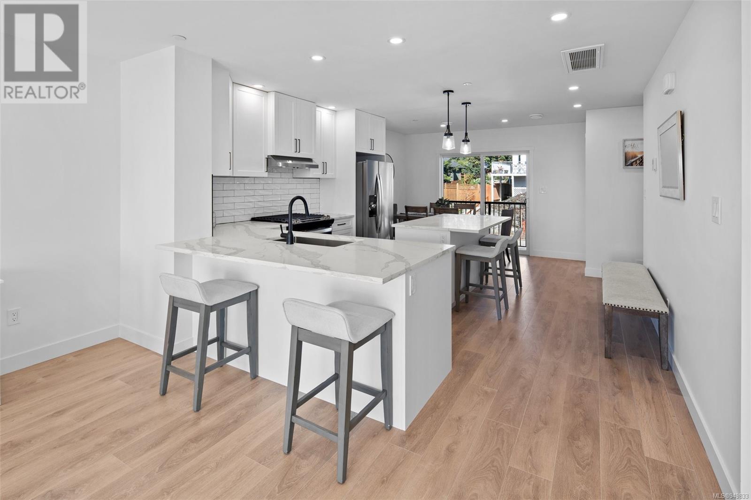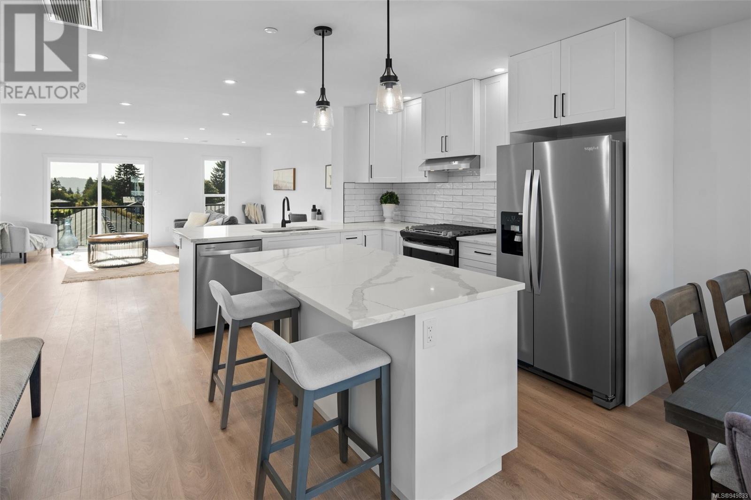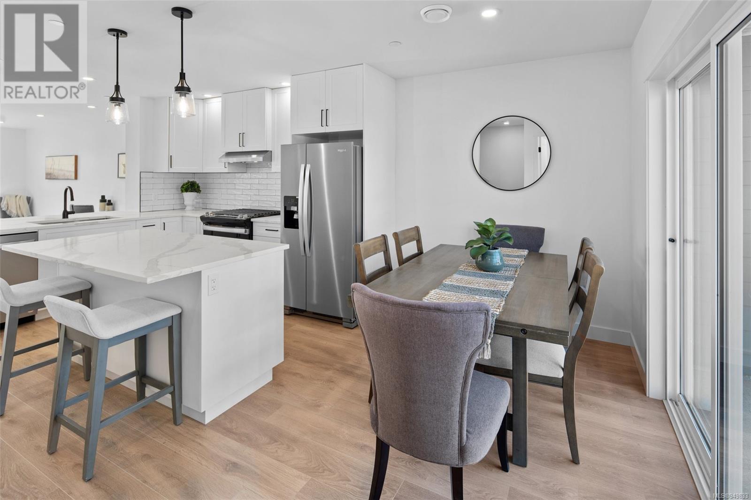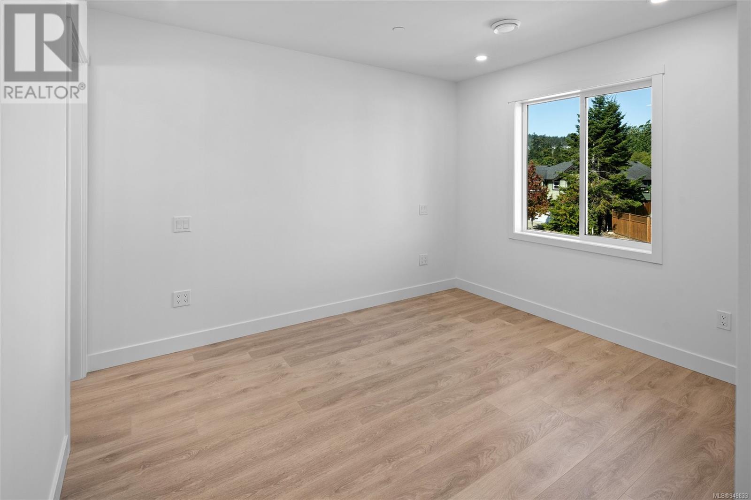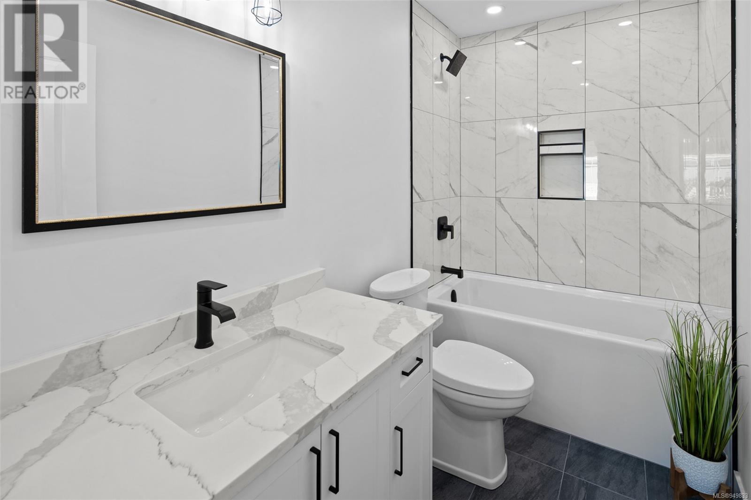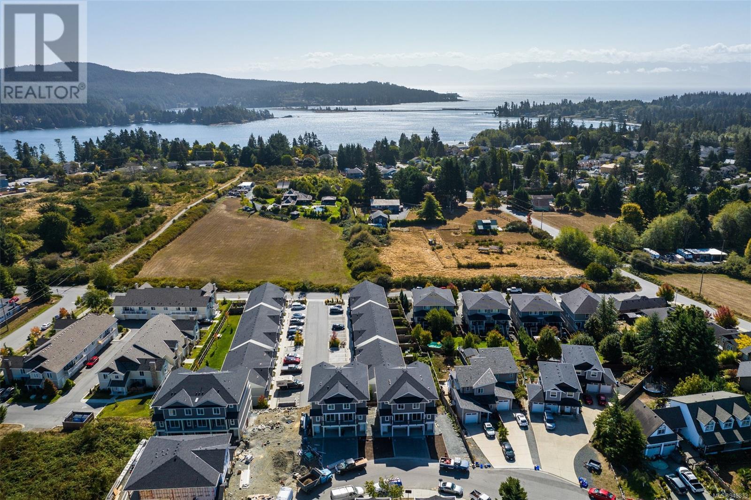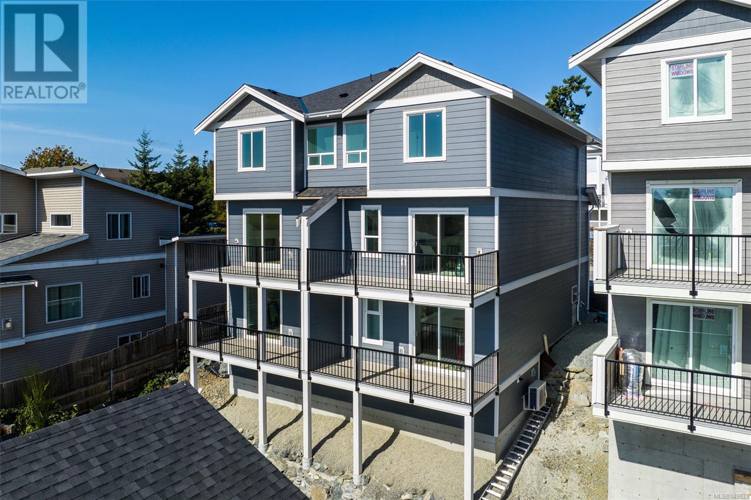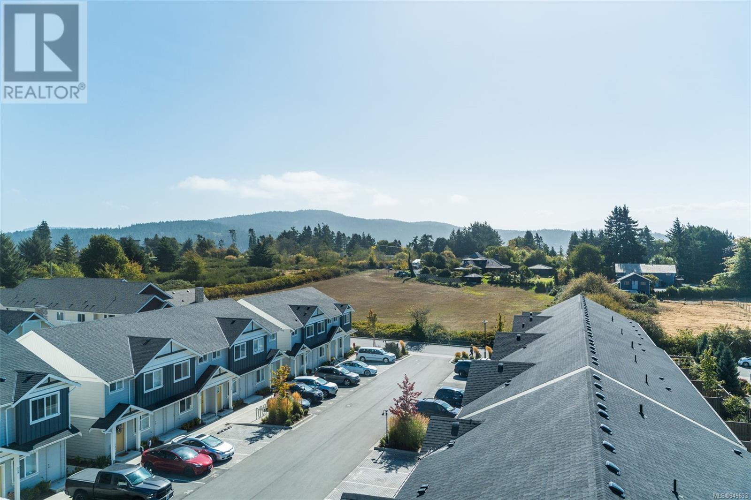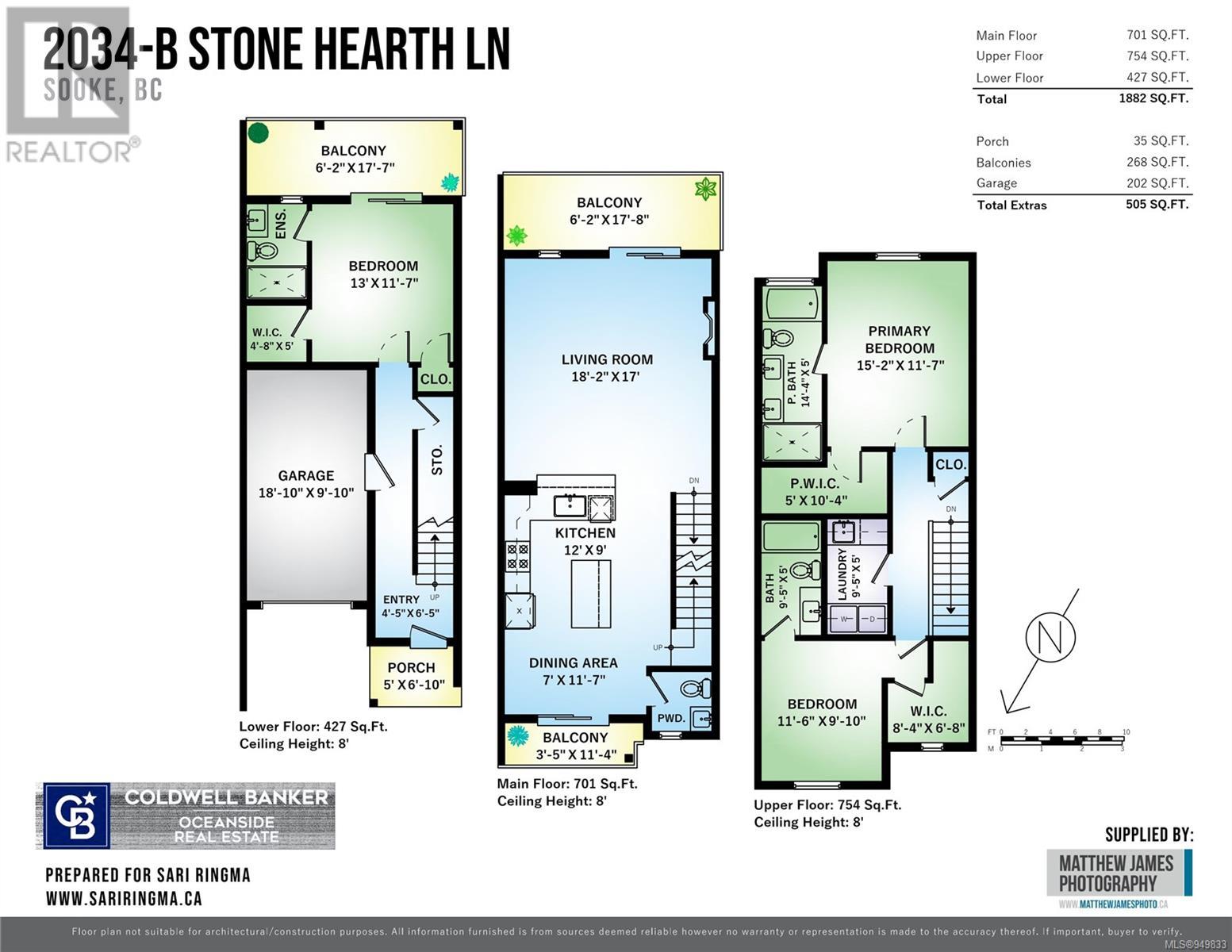B 2034 Stone Hearth Lane Sooke, British Columbia V9Z 1L3
$715,500Maintenance,
$408.11 Monthly
Maintenance,
$408.11 MonthlyMove in today & enjoy NO STRATA FEES 1st 6 MONTHS. These townhomes have no size limit on your pets! This BRAND NEW thoughtfully designed townhome has over 1880 square feet of living space. Three spacious bedrooms, each with their own ensuite & custom walk-in closets! This unique floor plan provides an opportunity of multi-generational living, flex spaces for offices or even shared living possibilities! The 2nd floor includes all of your living needs with an open concept living room with an electric fireplace focal point, separate dining space & large spacious kitchen with 2 separate kitchen islands to enjoy & gather. Enjoy your new neighbourhood by watching from above on your 3 separate balconies & looking out over the vast views. EV charger roughed in to the garage, storage area located in crawl space, 0 yard maintenance, a quick walk to transit & walking distance to downtown Sooke. (id:29647)
Property Details
| MLS® Number | 949833 |
| Property Type | Single Family |
| Neigbourhood | Sooke Vill Core |
| Community Features | Pets Allowed, Family Oriented |
| Features | Central Location, Other |
| Parking Space Total | 2 |
| Structure | Patio(s), Patio(s) |
| View Type | Mountain View, Valley View |
Building
| Bathroom Total | 4 |
| Bedrooms Total | 3 |
| Constructed Date | 2024 |
| Cooling Type | Fully Air Conditioned |
| Fire Protection | Sprinkler System-fire |
| Fireplace Present | Yes |
| Fireplace Total | 1 |
| Heating Type | Heat Pump |
| Size Interior | 2394 Sqft |
| Total Finished Area | 1886 Sqft |
| Type | Row / Townhouse |
Land
| Access Type | Road Access |
| Acreage | No |
| Size Irregular | 20908 |
| Size Total | 20908 Sqft |
| Size Total Text | 20908 Sqft |
| Zoning Type | Multi-family |
Rooms
| Level | Type | Length | Width | Dimensions |
|---|---|---|---|---|
| Second Level | Bathroom | 2-Piece | ||
| Second Level | Balcony | 3 ft | 10 ft | 3 ft x 10 ft |
| Second Level | Dining Room | 7 ft | 11 ft | 7 ft x 11 ft |
| Second Level | Kitchen | 12 ft | 9 ft | 12 ft x 9 ft |
| Second Level | Patio | 6 ft | 17 ft | 6 ft x 17 ft |
| Second Level | Living Room | 18 ft | 17 ft | 18 ft x 17 ft |
| Third Level | Ensuite | 3-Piece | ||
| Third Level | Bedroom | 11 ft | 9 ft | 11 ft x 9 ft |
| Third Level | Laundry Room | 9 ft | 5 ft | 9 ft x 5 ft |
| Third Level | Ensuite | 14 ft | 5 ft | 14 ft x 5 ft |
| Third Level | Primary Bedroom | 15 ft | 11 ft | 15 ft x 11 ft |
| Main Level | Patio | 6 ft | 17 ft | 6 ft x 17 ft |
| Main Level | Ensuite | 3-Piece | ||
| Main Level | Bedroom | 13 ft | 11 ft | 13 ft x 11 ft |
| Main Level | Entrance | 5 ft | 6 ft | 5 ft x 6 ft |
https://www.realtor.ca/real-estate/26359478/b-2034-stone-hearth-lane-sooke-sooke-vill-core

3194 Douglas St
Victoria, British Columbia V8Z 3K6
(250) 383-1500
(250) 383-1533
Interested?
Contact us for more information


