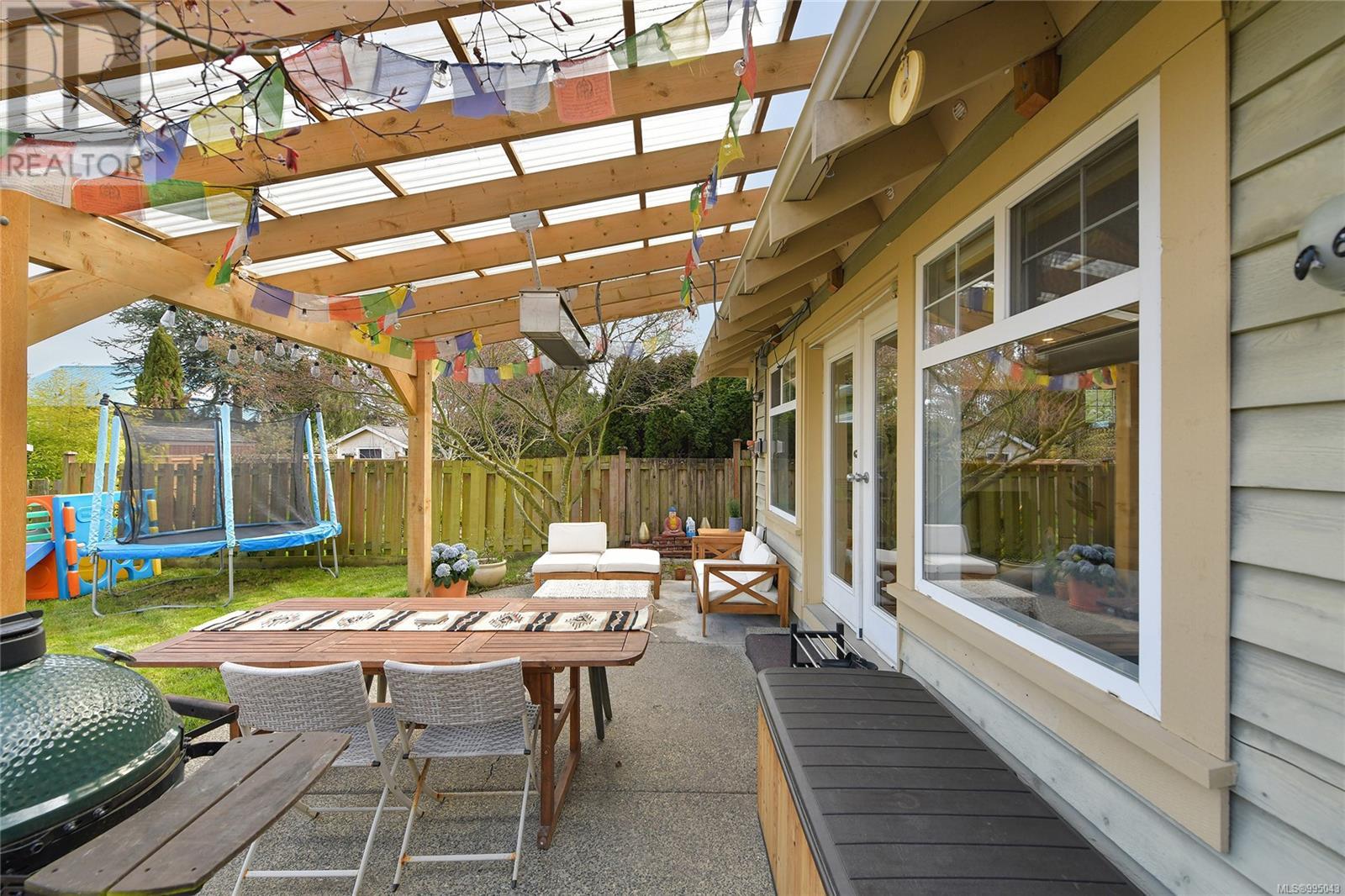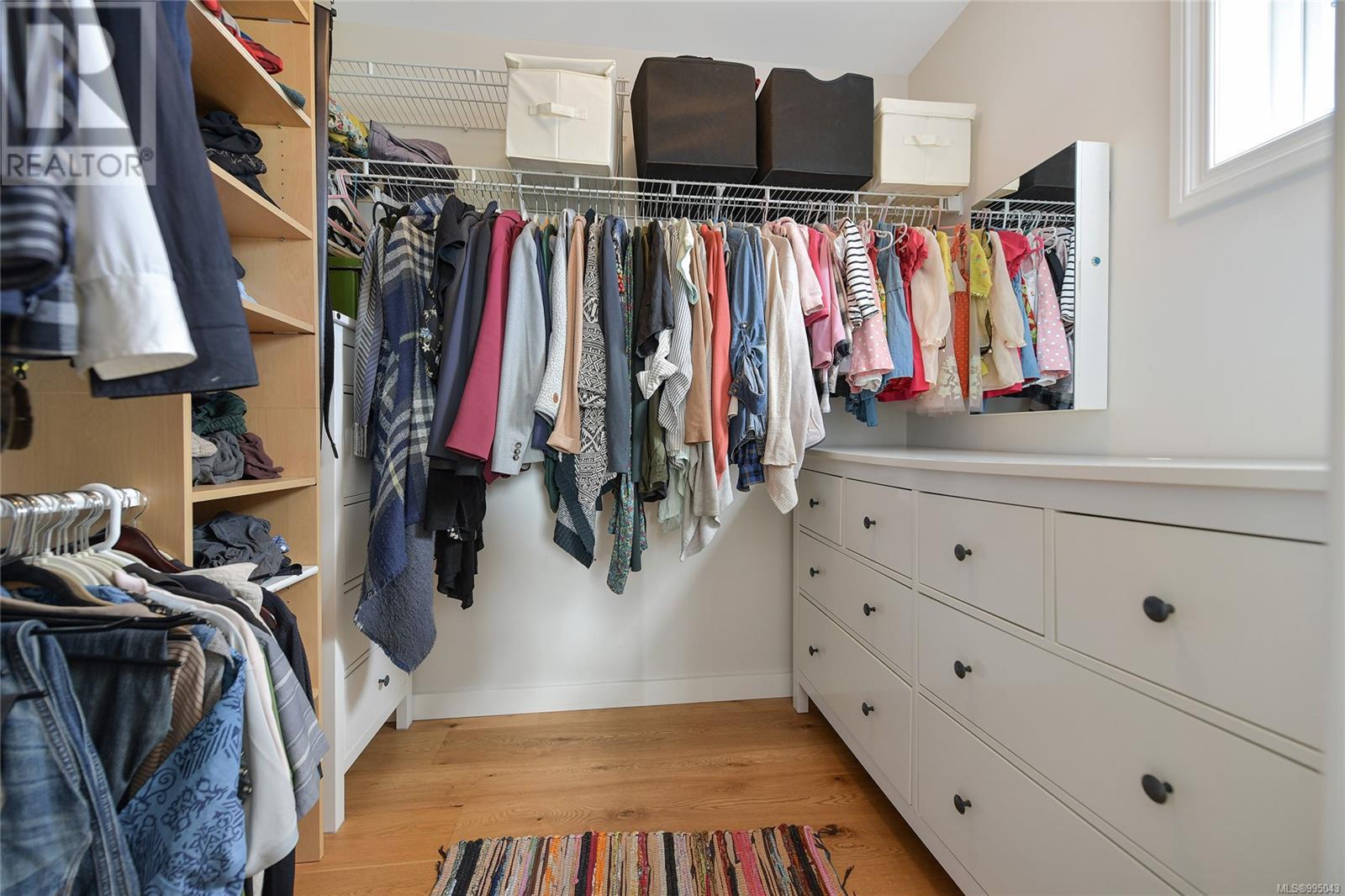A 489 Foster St Esquimalt, British Columbia V9A 6R6
$1,199,900
With waterfront access to a picturesque cove at the end of the street, this beautifully designed Zebra home offers the perfect blend of modern living and natural beauty, nestled in a sought-after neighborhood near scenic Saxe Point Park—just minutes from downtown! With over 1,800 sq. ft. of thoughtfully designed space, this home features a spacious Great Room with elegant wood floors, an open-concept kitchen with a breakfast bar, and French doors leading to your private, fully fenced backyard. The covered patio, complete with a heater, invites you to enjoy outdoor living year-round. Upstairs, you’ll find three bedrooms, including a primary with an ensuite and walk-in closet. A versatile den/office/student room adds flexibility, while an extra storage space can easily be reconverted into a garage if desired. For gardening enthusiasts, this property is a dream come true—bathed in sunlight with perfectly placed garden beds on the south side of the house. Plus, just moments from parks, schools, recreation, and shopping, all tucked away on a quiet no-through street. A great opportunity in a well-established community. (id:29647)
Property Details
| MLS® Number | 995043 |
| Property Type | Single Family |
| Neigbourhood | Saxe Point |
| Community Features | Pets Allowed, Family Oriented |
| Features | Central Location, Cul-de-sac, Level Lot, Other, Rectangular |
| Parking Space Total | 1 |
| Plan | Vis5124 |
| Structure | Shed, Patio(s) |
| View Type | Mountain View |
Building
| Bathroom Total | 3 |
| Bedrooms Total | 3 |
| Constructed Date | 2001 |
| Cooling Type | None |
| Fireplace Present | Yes |
| Fireplace Total | 1 |
| Heating Fuel | Electric, Natural Gas |
| Heating Type | Baseboard Heaters |
| Size Interior | 1945 Sqft |
| Total Finished Area | 1839 Sqft |
| Type | House |
Land
| Acreage | No |
| Size Irregular | 4020 |
| Size Total | 4020 Sqft |
| Size Total Text | 4020 Sqft |
| Zoning Description | Cd-34 |
| Zoning Type | Residential |
Rooms
| Level | Type | Length | Width | Dimensions |
|---|---|---|---|---|
| Second Level | Storage | 11 ft | 10 ft | 11 ft x 10 ft |
| Second Level | Bathroom | 4-Piece | ||
| Second Level | Bedroom | 10 ft | 9 ft | 10 ft x 9 ft |
| Second Level | Bedroom | 13 ft | 9 ft | 13 ft x 9 ft |
| Second Level | Ensuite | 3-Piece | ||
| Second Level | Primary Bedroom | 14' x 13' | ||
| Main Level | Patio | 20 ft | 12 ft | 20 ft x 12 ft |
| Main Level | Den | 11 ft | 11 ft | 11 ft x 11 ft |
| Main Level | Bathroom | 2-Piece | ||
| Main Level | Dining Room | 19 ft | 9 ft | 19 ft x 9 ft |
| Main Level | Kitchen | 11 ft | 10 ft | 11 ft x 10 ft |
| Main Level | Living Room | 19 ft | 15 ft | 19 ft x 15 ft |
| Main Level | Entrance | 12 ft | 7 ft | 12 ft x 7 ft |
https://www.realtor.ca/real-estate/28155840/a-489-foster-st-esquimalt-saxe-point

215-19 Dallas Rd
Victoria, British Columbia V8V 5A6
(250) 940-7526
(250) 748-2711
Interested?
Contact us for more information















































































