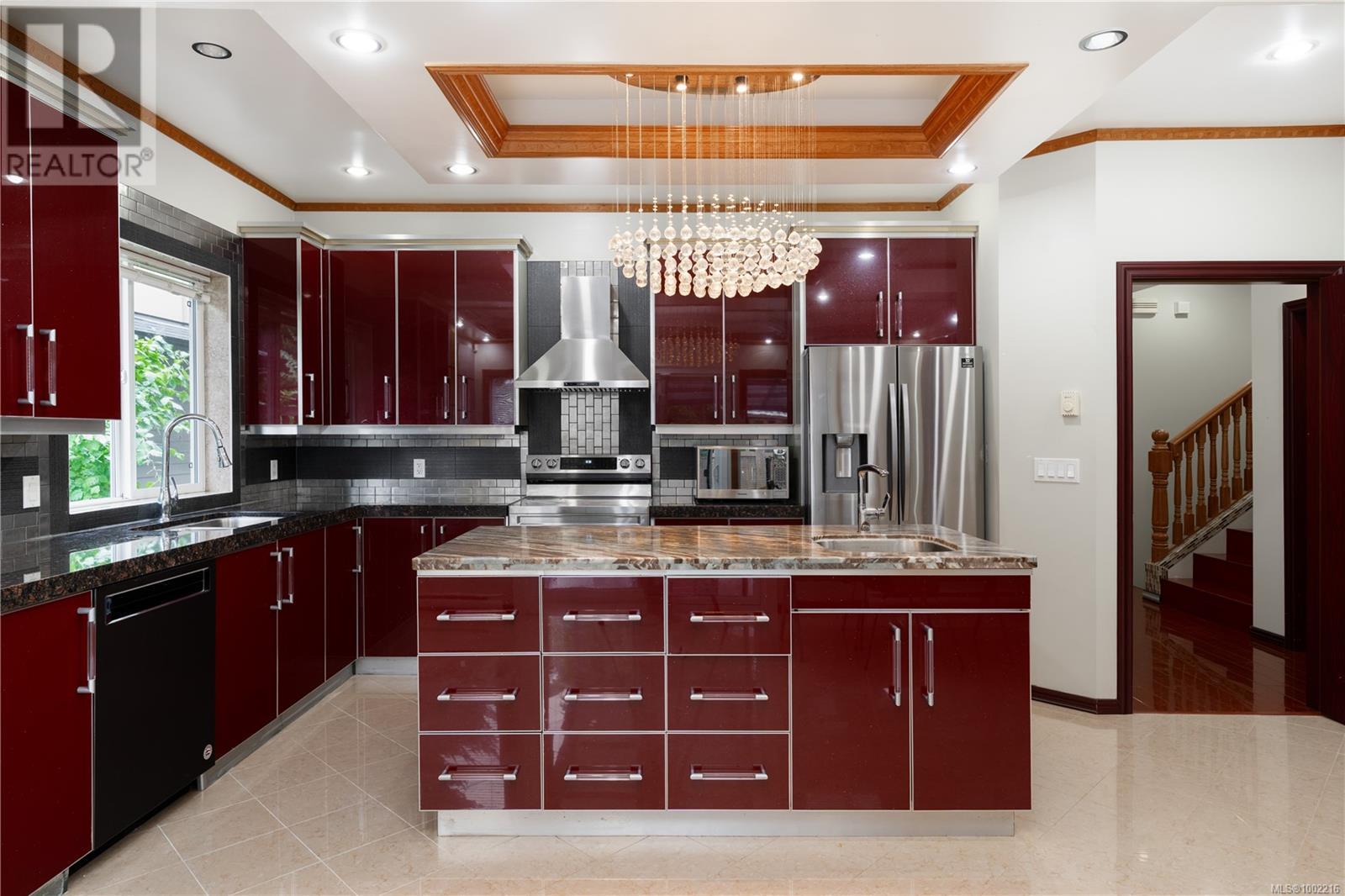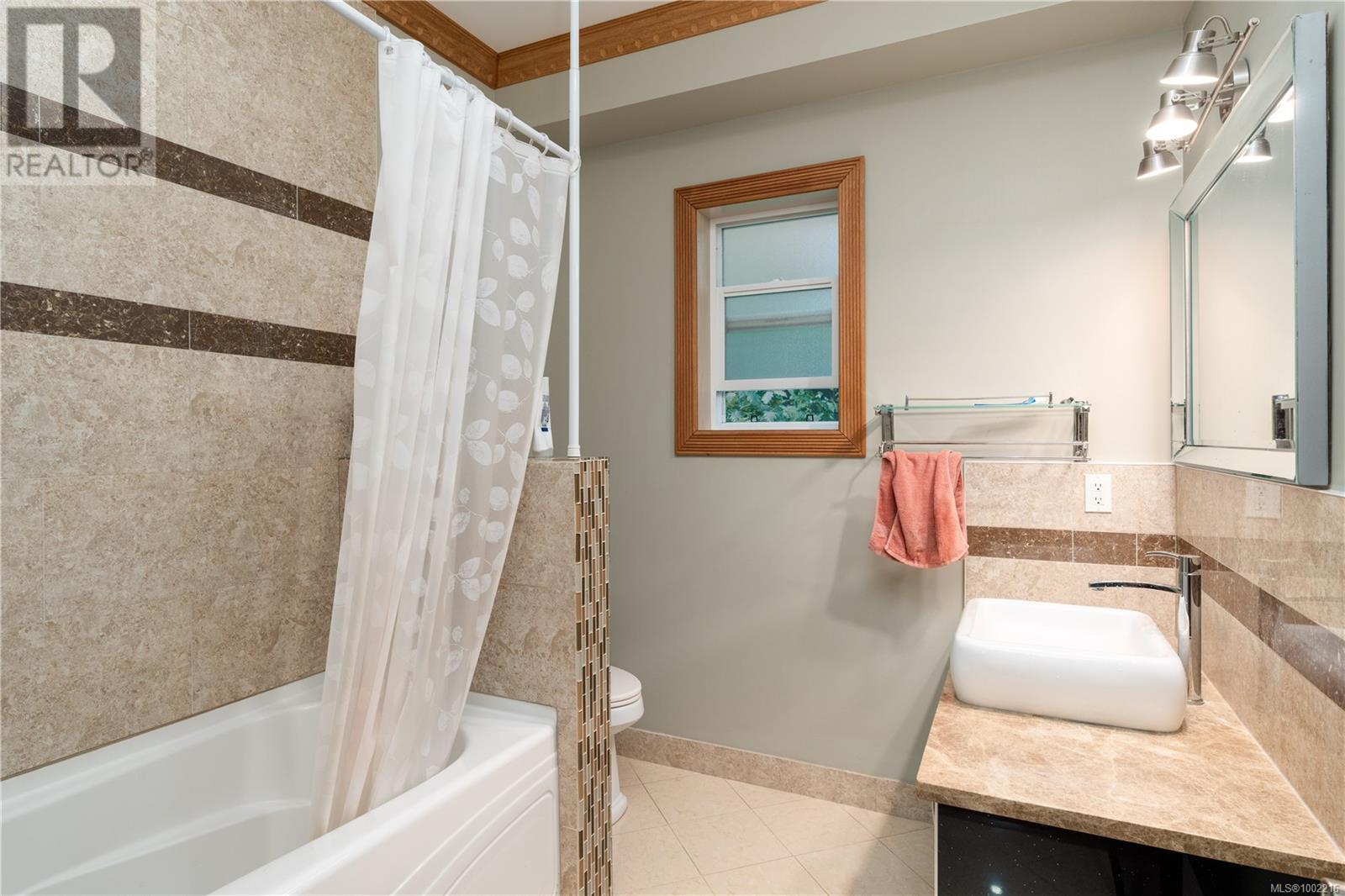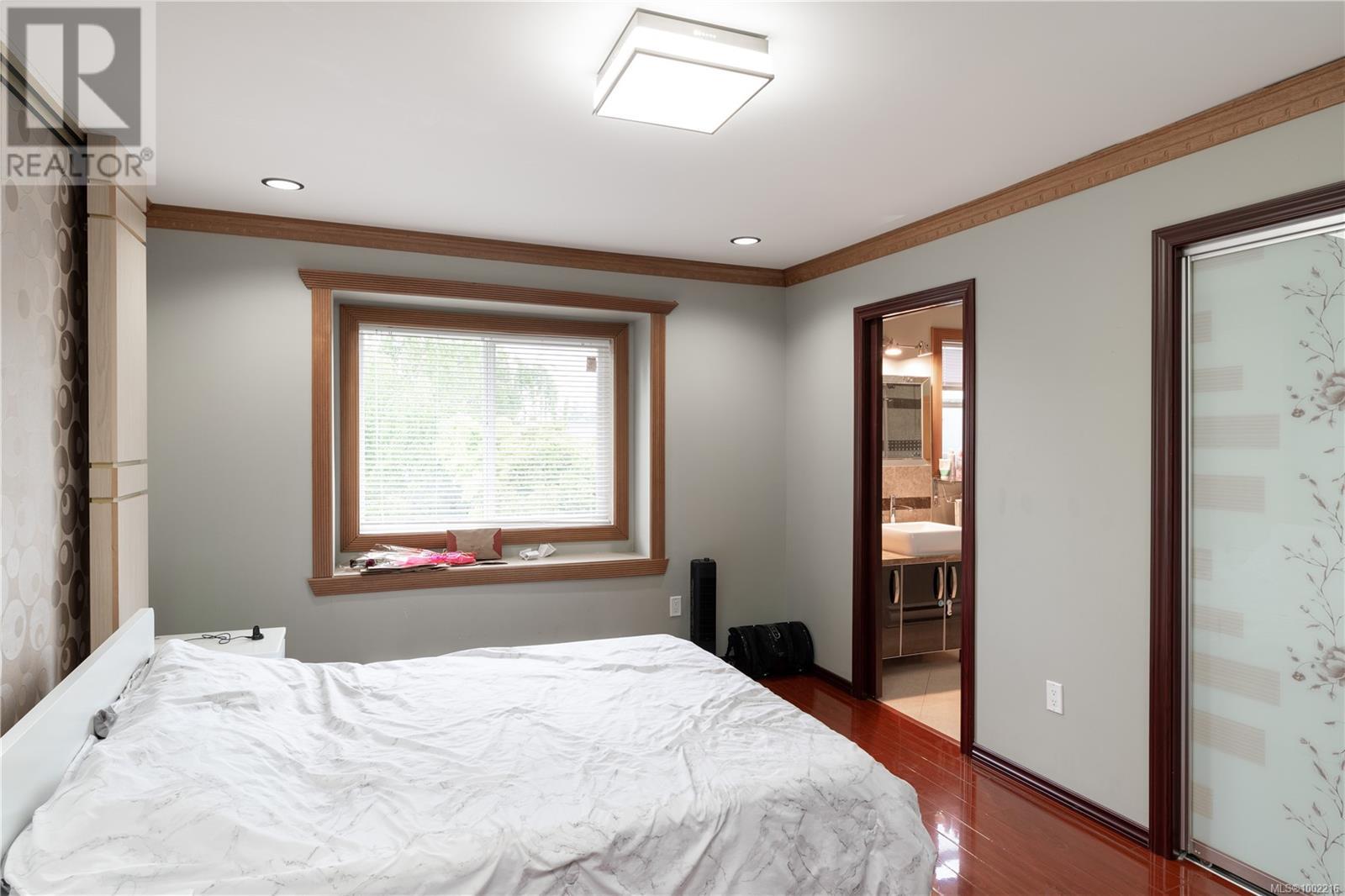A 4454 Tyndall Ave Saanich, British Columbia V8N 3S1
$1,790,000
Welcome to A-4454 Tyndall Ave, a well-cared-for home nestled in the desirable Gordon Head neighborhood. With six spacious bedrooms, this property is perfectly suited for large families, multi-generational living, or those seeking a solid investment opportunity. The attractive exterior enhances the home’s warm and inviting presence. Ideally located just minutes from Torquay Elementary, Hillcrest Elementary, and the University of Victoria, you’ll also enjoy convenient access to local cafés, churches, the Gordon Head Recreation Centre, and nearby transit. Surrounded by green spaces like Tyndall Park and Sierra Park, this home offers plenty of options for outdoor enjoyment and a well-balanced lifestyle. A fantastic opportunity in a welcoming, established community. (id:29647)
Property Details
| MLS® Number | 1002216 |
| Property Type | Single Family |
| Neigbourhood | Gordon Head |
| Parking Space Total | 4 |
| Plan | Vip87352 |
Building
| Bathroom Total | 8 |
| Bedrooms Total | 6 |
| Constructed Date | 2011 |
| Cooling Type | None |
| Fireplace Present | Yes |
| Fireplace Total | 1 |
| Heating Type | Baseboard Heaters |
| Size Interior | 3268 Sqft |
| Total Finished Area | 3266.89 Sqft |
| Type | House |
Parking
| Stall |
Land
| Acreage | No |
| Size Irregular | 6048 |
| Size Total | 6048 Sqft |
| Size Total Text | 6048 Sqft |
| Zoning Type | Residential |
Rooms
| Level | Type | Length | Width | Dimensions |
|---|---|---|---|---|
| Second Level | Primary Bedroom | 12'1 x 16'5 | ||
| Second Level | Bedroom | 16 ft | 16 ft x Measurements not available | |
| Second Level | Bedroom | 11'3 x 16'8 | ||
| Second Level | Ensuite | 7'5 x 7'10 | ||
| Second Level | Ensuite | 5'11 x 7'1 | ||
| Second Level | Ensuite | 8'4 x 7'7 | ||
| Lower Level | Kitchen | 9'2 x 14'3 | ||
| Lower Level | Living Room | 10'4 x 10'8 | ||
| Lower Level | Bedroom | 10'9 x 11'8 | ||
| Lower Level | Bedroom | 11'4 x 10'11 | ||
| Lower Level | Ensuite | 7'3 x 7'11 | ||
| Lower Level | Bathroom | 8 ft | 8 ft x Measurements not available | |
| Main Level | Living Room | 12'11 x 16'9 | ||
| Main Level | Living Room | 16'7 x 22'3 | ||
| Main Level | Kitchen | 18 ft | 18 ft x Measurements not available | |
| Main Level | Dining Room | 18 ft | 18 ft x Measurements not available | |
| Main Level | Bedroom | 16'1 x 14'6 | ||
| Main Level | Bathroom | 8'2 x 7'6 | ||
| Main Level | Ensuite | 4'11 x 10'6 | ||
| Main Level | Bathroom | 4'10 x 7'1 |
https://www.realtor.ca/real-estate/28424568/a-4454-tyndall-ave-saanich-gordon-head

110 - 4460 Chatterton Way
Victoria, British Columbia V8X 5J2
(250) 477-5353
(800) 461-5353
(250) 477-3328
www.rlpvictoria.com/

110 - 4460 Chatterton Way
Victoria, British Columbia V8X 5J2
(250) 477-5353
(800) 461-5353
(250) 477-3328
www.rlpvictoria.com/

110 - 4460 Chatterton Way
Victoria, British Columbia V8X 5J2
(250) 477-5353
(800) 461-5353
(250) 477-3328
www.rlpvictoria.com/
Interested?
Contact us for more information



















































