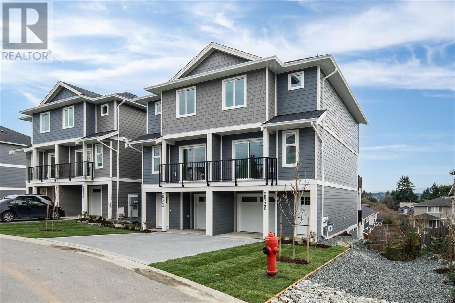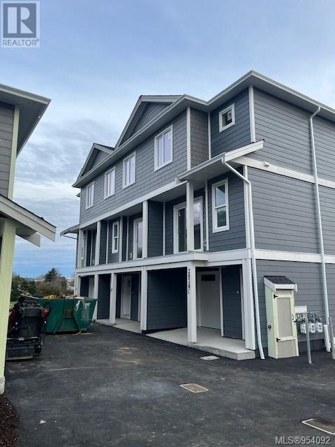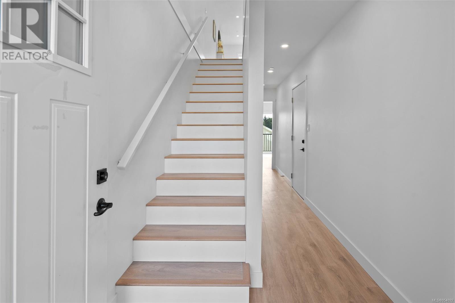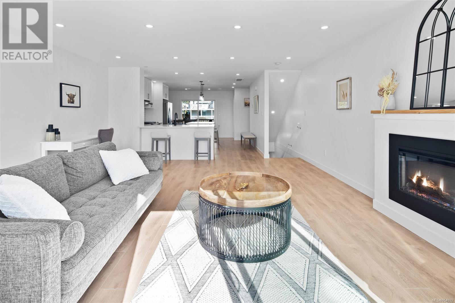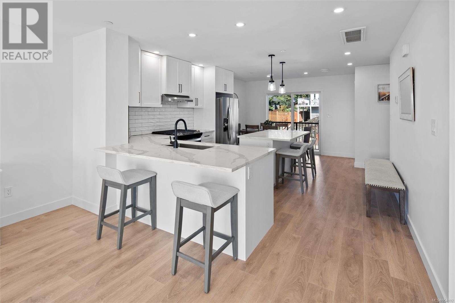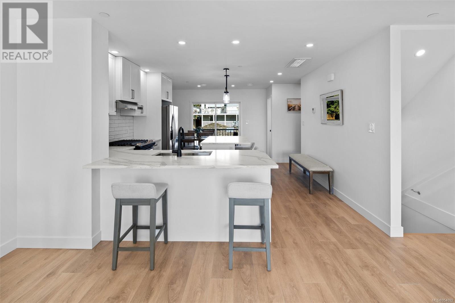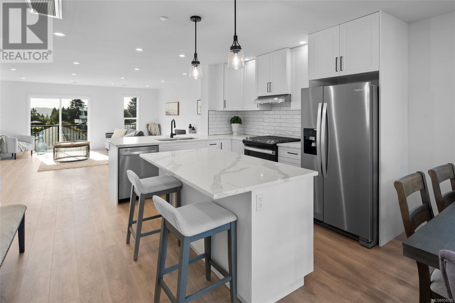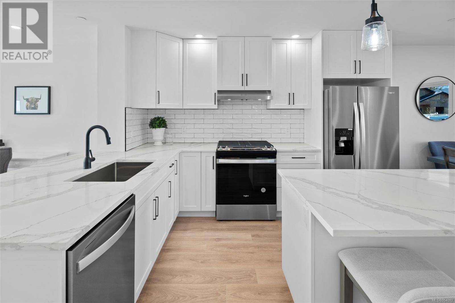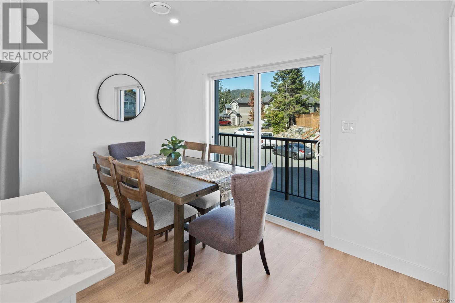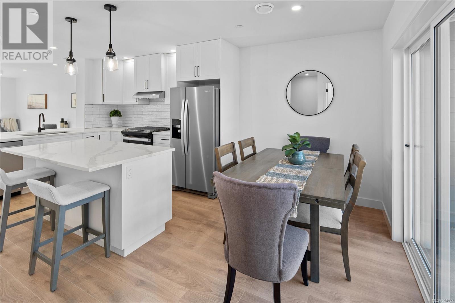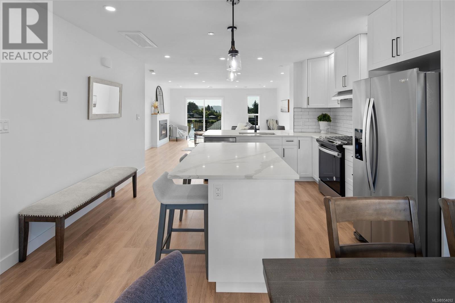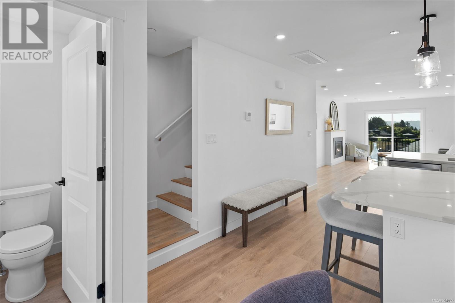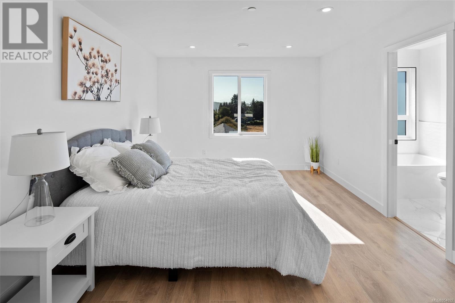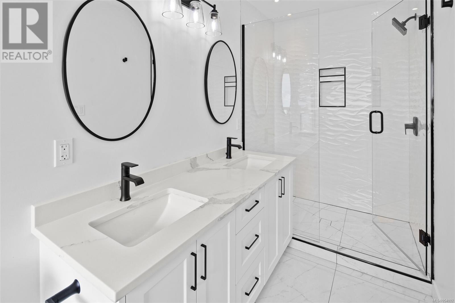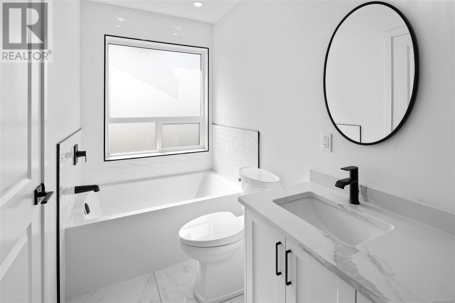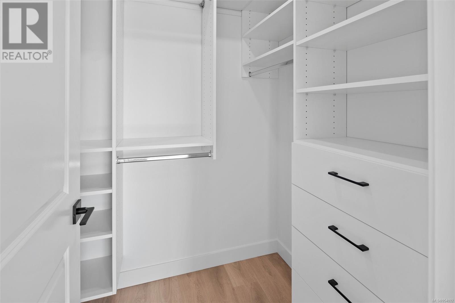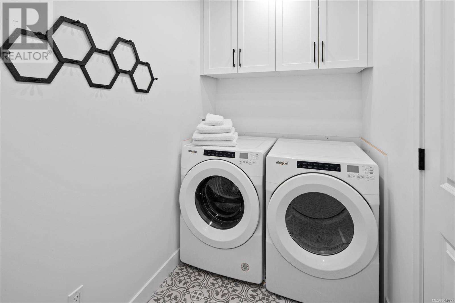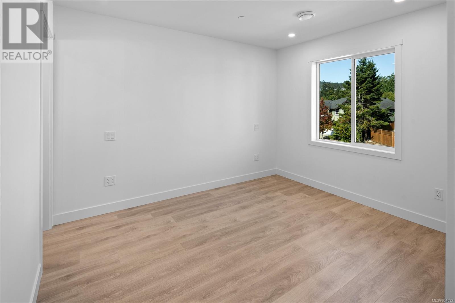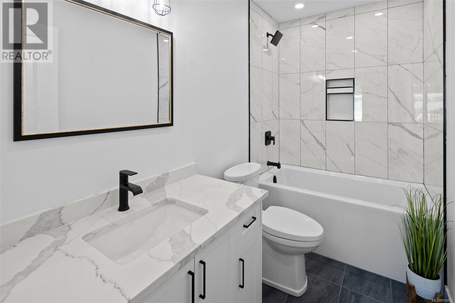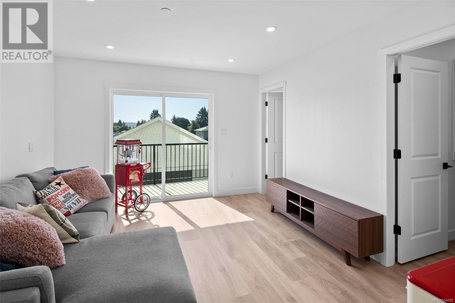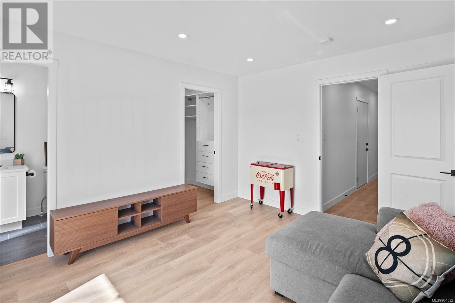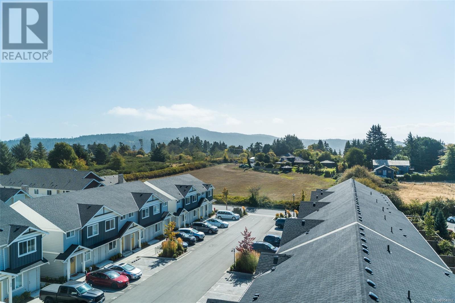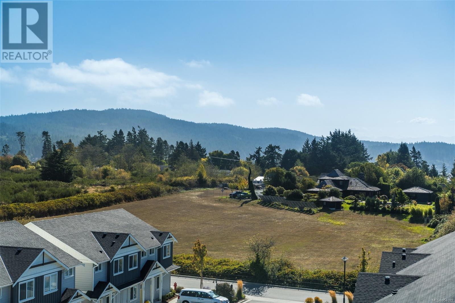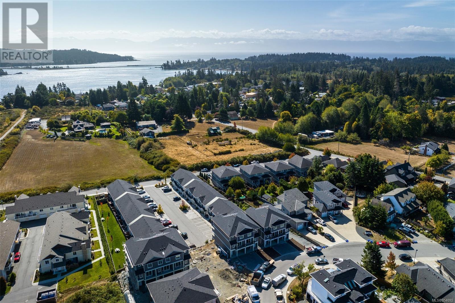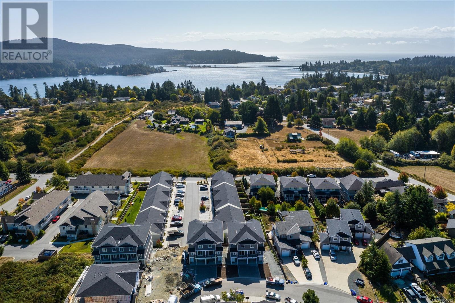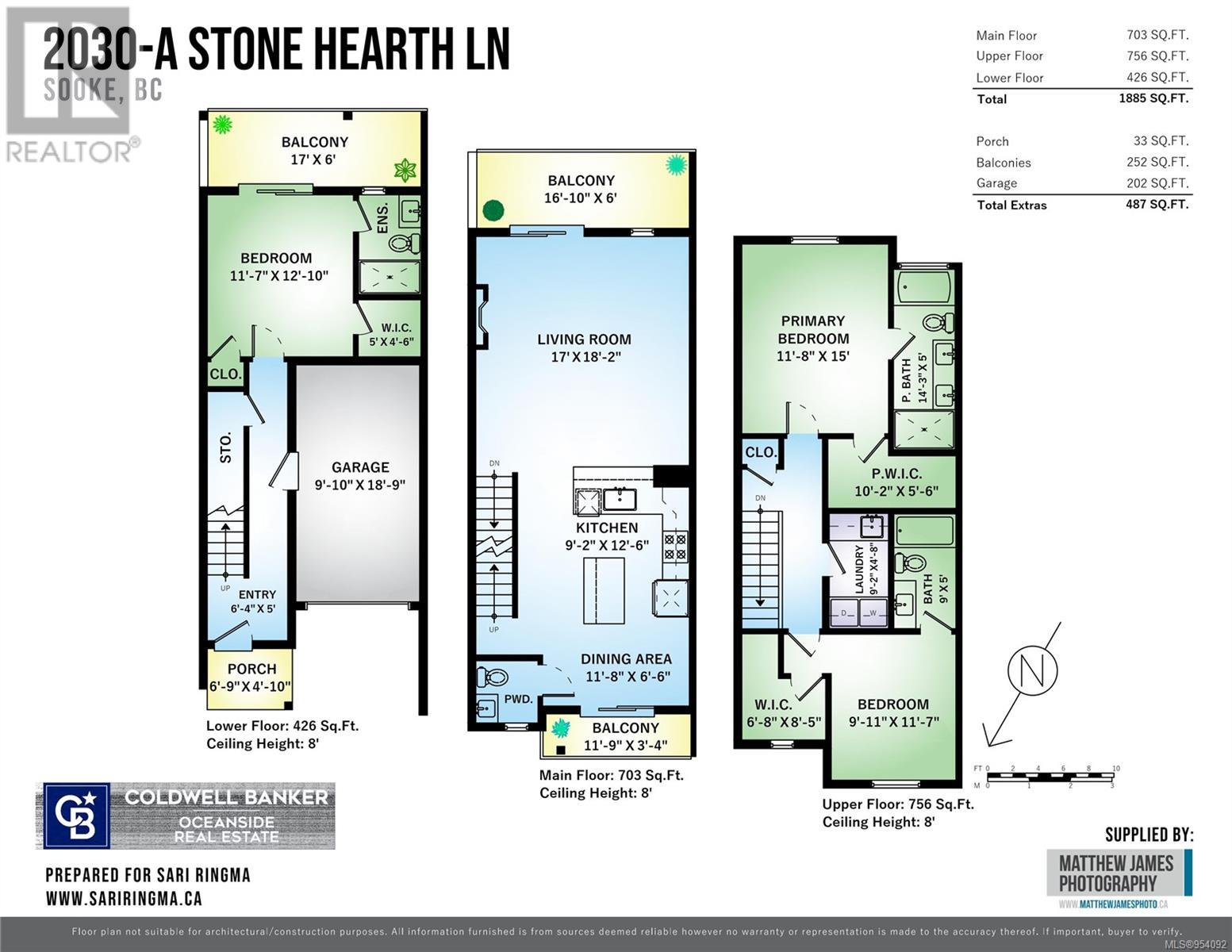A 2030 Stone Hearth Lane Sooke, British Columbia V9Z 1L3
$699,500Maintenance,
$408.11 Monthly
Maintenance,
$408.11 MonthlyNO STRATA FEES FOR FIRST 6 MONTHS! Come check out this brand new thoughtfully designed 3 level townhome with over 1885 square feet of living space 3 spacious bedrooms, each with their own fully tiled ensuite & custom walk-in closets! The 2nd floor includes all of your living needs with an open concept living room with an electric fireplace focal point, separate dining space & large spacious kitchen with 2 separate kitchen islands to enjoy & gather. Enjoy your new neighbourhood by watching from above on your 3 separate balconies & looking out over the vast views. EV charger roughed in to the garage, with Extra Large bonus storage located in crawl space. This unit has 1 parking spot in garage and another parking spot located next to house. 0 yard maintenance, a quick walk to transit & walking distance to downtown Sooke. Bonus! No size restrictions on pets! Will this be your principal residence? Ask your Relator how you can save the property transfer tax! (id:29647)
Property Details
| MLS® Number | 954092 |
| Property Type | Single Family |
| Neigbourhood | Sooke Vill Core |
| Community Features | Pets Allowed, Family Oriented |
| Features | Other |
| Parking Space Total | 2 |
| Structure | Patio(s), Patio(s) |
| View Type | Mountain View, Valley View |
Building
| Bathroom Total | 4 |
| Bedrooms Total | 3 |
| Constructed Date | 2024 |
| Cooling Type | Fully Air Conditioned |
| Fire Protection | Sprinkler System-fire |
| Fireplace Present | Yes |
| Fireplace Total | 1 |
| Heating Type | Heat Pump |
| Size Interior | 2372 Sqft |
| Total Finished Area | 1885 Sqft |
| Type | Row / Townhouse |
Land
| Access Type | Road Access |
| Acreage | No |
| Size Irregular | 20908 |
| Size Total | 20908 Sqft |
| Size Total Text | 20908 Sqft |
| Zoning Type | Multi-family |
Rooms
| Level | Type | Length | Width | Dimensions |
|---|---|---|---|---|
| Second Level | Bathroom | 2-Piece | ||
| Second Level | Balcony | 3 ft | 11 ft | 3 ft x 11 ft |
| Second Level | Dining Room | 7 ft | 11 ft | 7 ft x 11 ft |
| Second Level | Kitchen | 12 ft | 9 ft | 12 ft x 9 ft |
| Second Level | Patio | 6 ft | 16 ft | 6 ft x 16 ft |
| Second Level | Living Room | 18 ft | 17 ft | 18 ft x 17 ft |
| Third Level | Ensuite | 3-Piece | ||
| Third Level | Bedroom | 11 ft | 9 ft | 11 ft x 9 ft |
| Third Level | Laundry Room | 9 ft | 4 ft | 9 ft x 4 ft |
| Third Level | Ensuite | 14 ft | 5 ft | 14 ft x 5 ft |
| Third Level | Primary Bedroom | 15 ft | 11 ft | 15 ft x 11 ft |
| Main Level | Patio | 6 ft | 17 ft | 6 ft x 17 ft |
| Main Level | Ensuite | 3-Piece | ||
| Main Level | Bedroom | 13 ft | 11 ft | 13 ft x 11 ft |
| Main Level | Entrance | 5 ft | 6 ft | 5 ft x 6 ft |
https://www.realtor.ca/real-estate/26540232/a-2030-stone-hearth-lane-sooke-sooke-vill-core

3194 Douglas St
Victoria, British Columbia V8Z 3K6
(250) 383-1500
(250) 383-1533
Interested?
Contact us for more information


