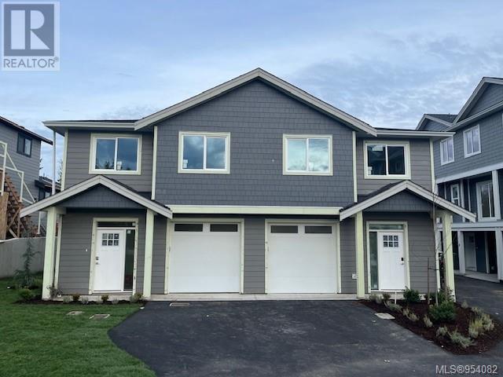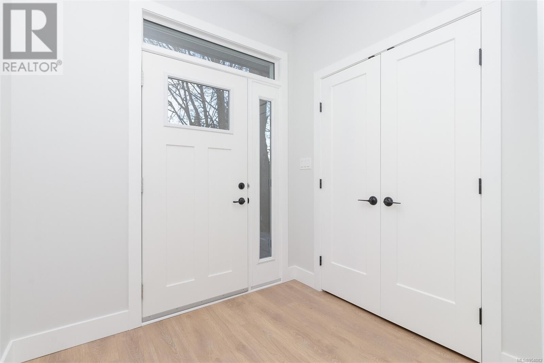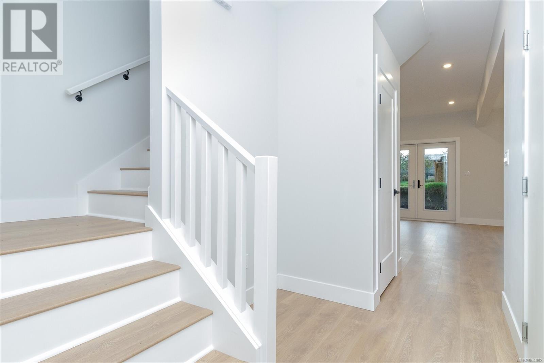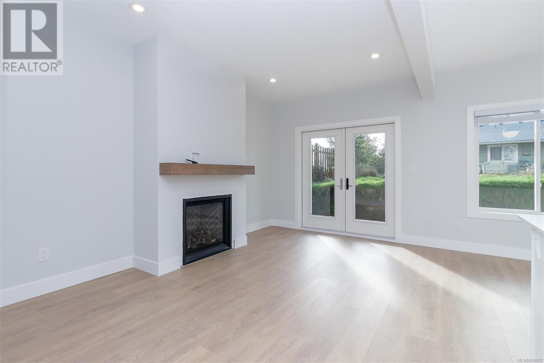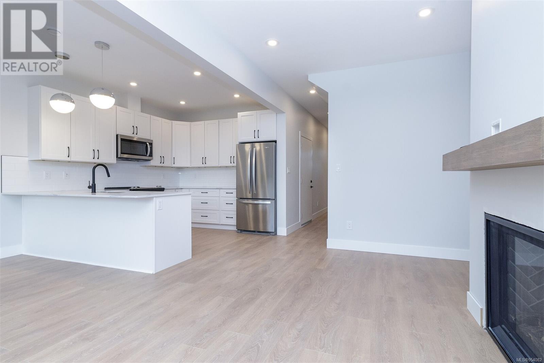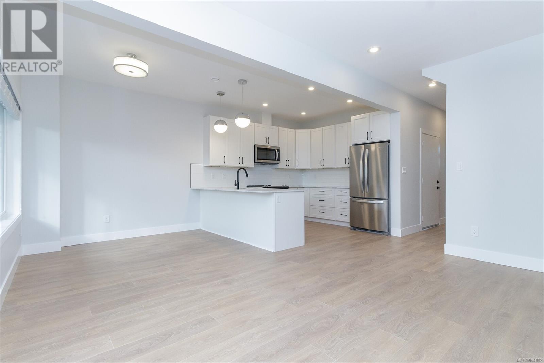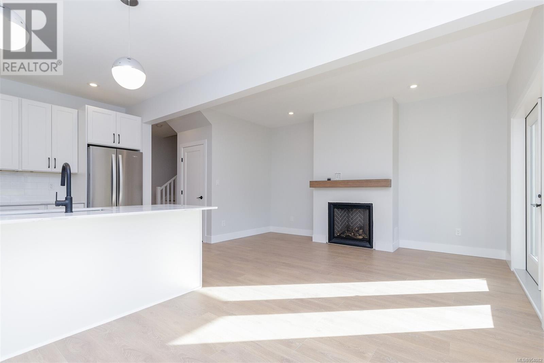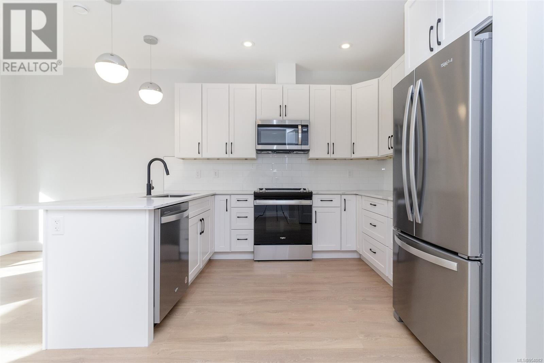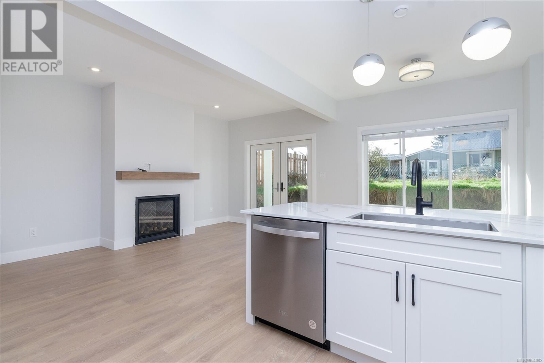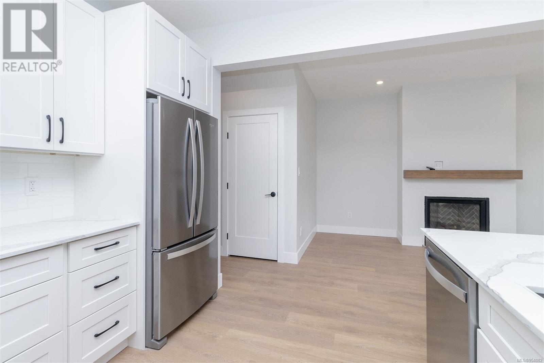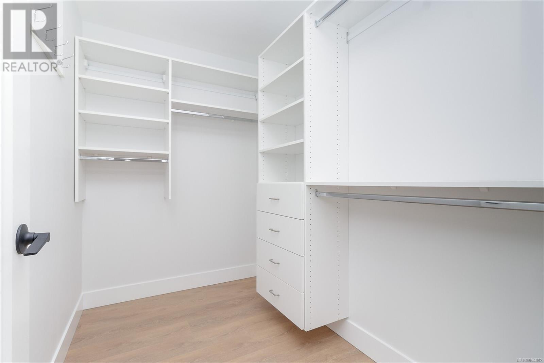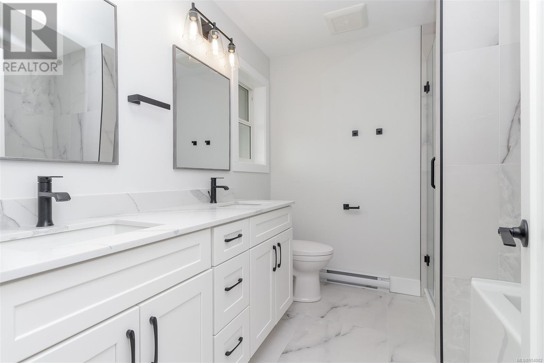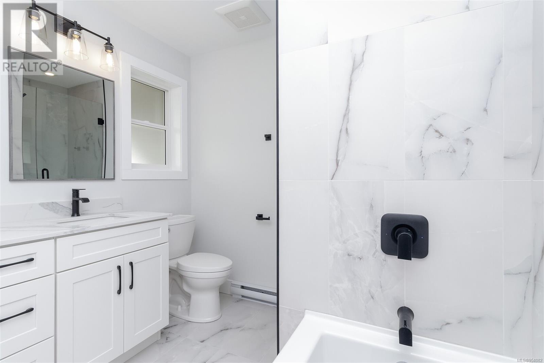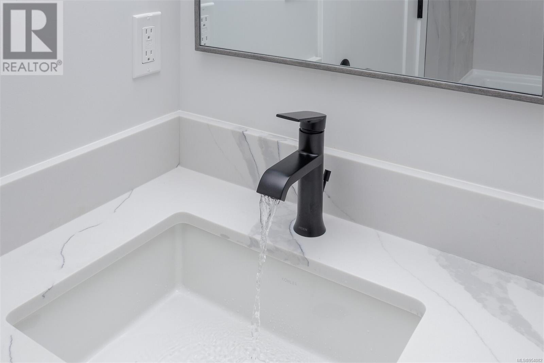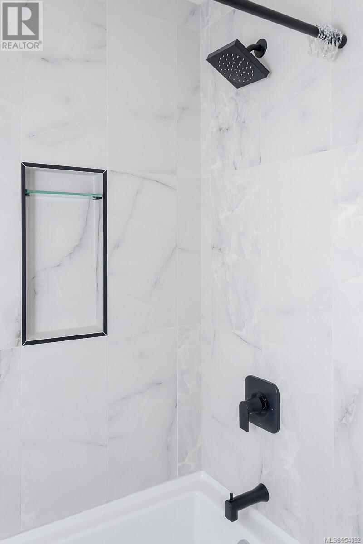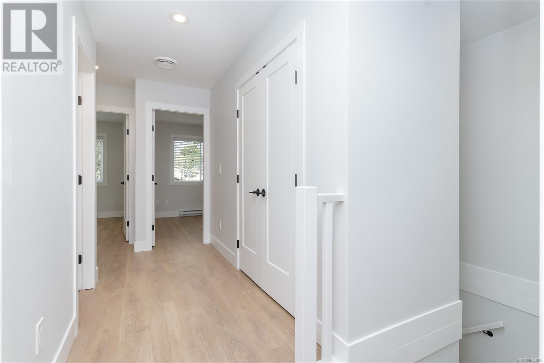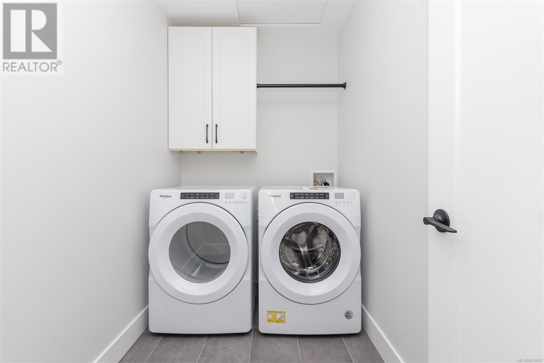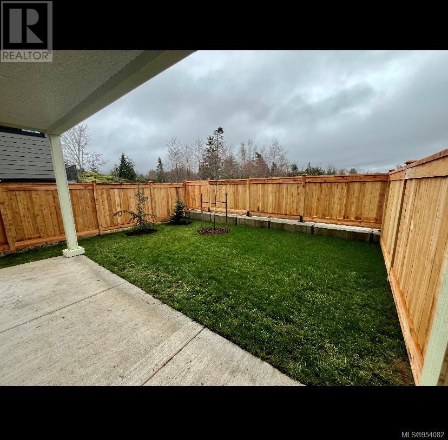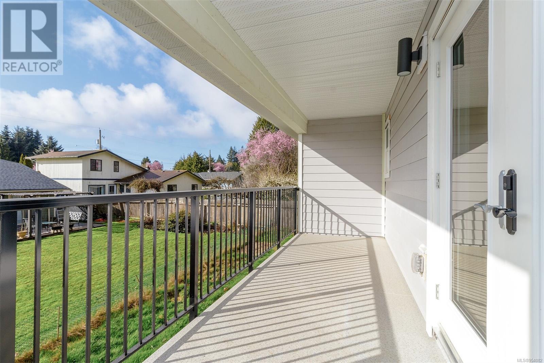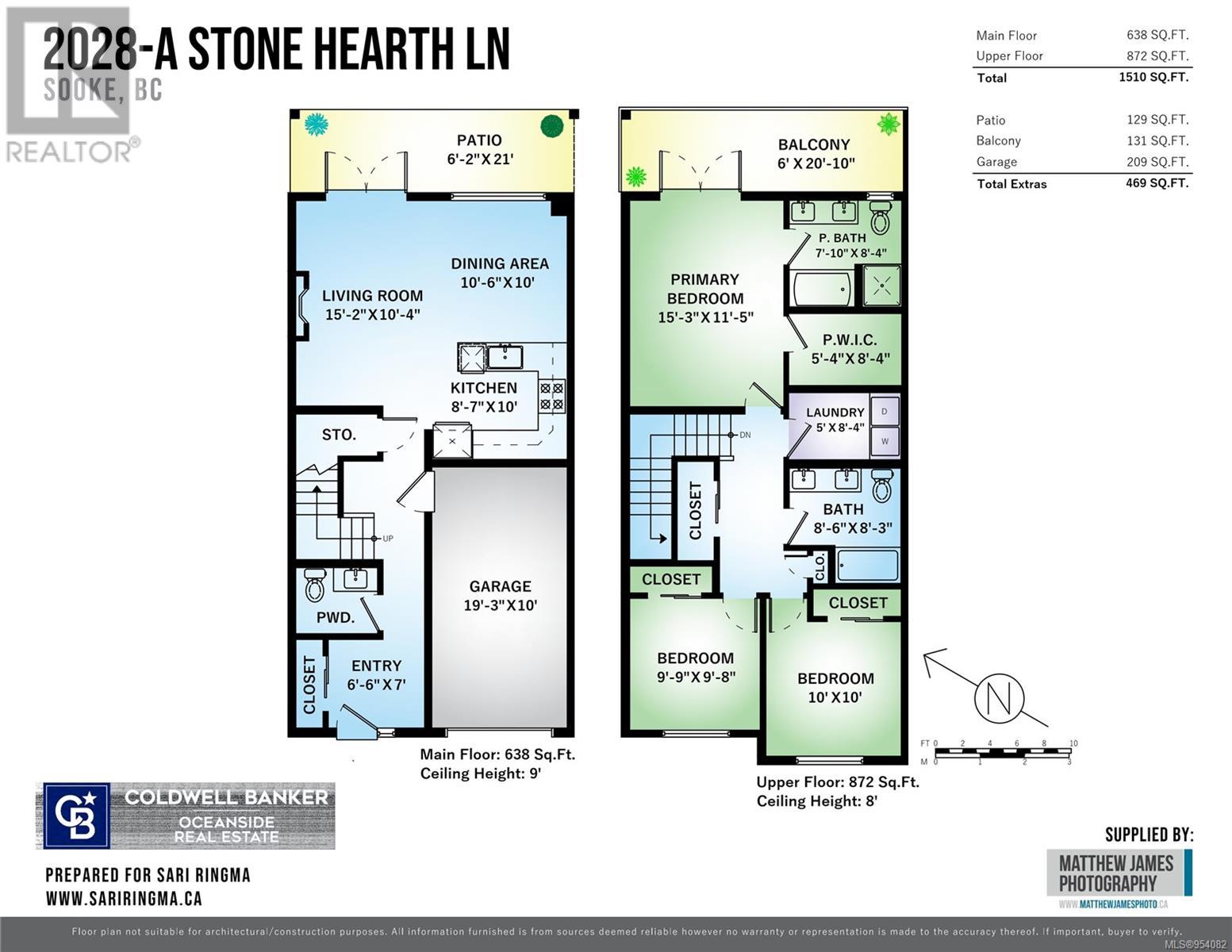A 2028 Stone Hearth Lane Sooke, British Columbia V9Z 1L3
$705,500Maintenance,
$331.89 Monthly
Maintenance,
$331.89 MonthlyNO STRATA FEES FOR THE FIRST 6 MONTHS!! Welcome to Stone Hearth Lane Townhomes, these are 9 beautifully built townhomes with modern elegance and convenience in mind located in the heart of Sooke. This unit is located at 2028 A Stone Hearth Lane; has 2 levels, with 3 bedrooms and 2.5 bathrooms. Enjoy the stunning open concept kitchen, living and dining area conveniently located on the main floor with doors leading out to it's manageable sized yard. This floor plan has 3 bedrooms, 2 full bathrooms and a laundry room located on the second floor. Come check out the large primary bedroom with all the conveniences; spacious ensuite with shower, tub & two sinks, large deck looking out over Sooke and a walk in closet to fulfill anyone's dreams! Will this be your primary home? Ask your realtor today about how you may be eligible to save on the property transfer tax! BONUS! no size restriction on pets (id:29647)
Property Details
| MLS® Number | 954082 |
| Property Type | Single Family |
| Neigbourhood | Sooke Vill Core |
| Community Features | Pets Allowed, Family Oriented |
| Parking Space Total | 4 |
| Structure | Patio(s) |
Building
| Bathroom Total | 3 |
| Bedrooms Total | 3 |
| Constructed Date | 2024 |
| Cooling Type | Air Conditioned, Fully Air Conditioned |
| Fireplace Present | Yes |
| Fireplace Total | 1 |
| Heating Type | Heat Pump |
| Size Interior | 1979 Sqft |
| Total Finished Area | 1510 Sqft |
| Type | Row / Townhouse |
Land
| Acreage | No |
| Size Irregular | 20908 |
| Size Total | 20908 Sqft |
| Size Total Text | 20908 Sqft |
| Zoning Type | Residential |
Rooms
| Level | Type | Length | Width | Dimensions |
|---|---|---|---|---|
| Second Level | Bedroom | 10 ft | 10 ft | 10 ft x 10 ft |
| Second Level | Bedroom | 9 ft | 9 ft | 9 ft x 9 ft |
| Second Level | Bathroom | 8 ft | 8 ft | 8 ft x 8 ft |
| Second Level | Laundry Room | 5 ft | 8 ft | 5 ft x 8 ft |
| Second Level | Balcony | 6 ft | 20 ft | 6 ft x 20 ft |
| Second Level | Ensuite | 7 ft | 8 ft | 7 ft x 8 ft |
| Second Level | Primary Bedroom | 15 ft | 11 ft | 15 ft x 11 ft |
| Main Level | Patio | 6 ft | 21 ft | 6 ft x 21 ft |
| Main Level | Dining Room | 10 ft | 10 ft | 10 ft x 10 ft |
| Main Level | Living Room | 15 ft | 10 ft | 15 ft x 10 ft |
| Main Level | Kitchen | 8 ft | 10 ft | 8 ft x 10 ft |
| Main Level | Bathroom | 2-Piece | ||
| Main Level | Entrance | 6 ft | 7 ft | 6 ft x 7 ft |
https://www.realtor.ca/real-estate/26541004/a-2028-stone-hearth-lane-sooke-sooke-vill-core

3194 Douglas St
Victoria, British Columbia V8Z 3K6
(250) 383-1500
(250) 383-1533
Interested?
Contact us for more information


