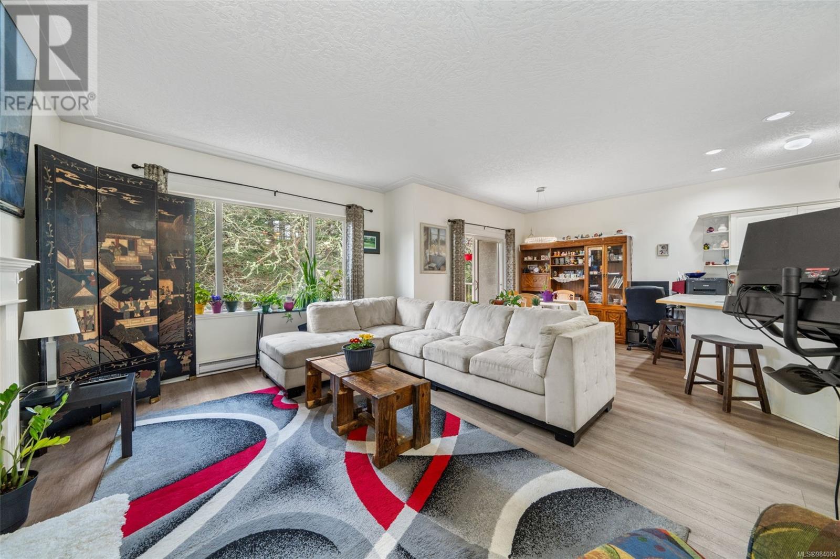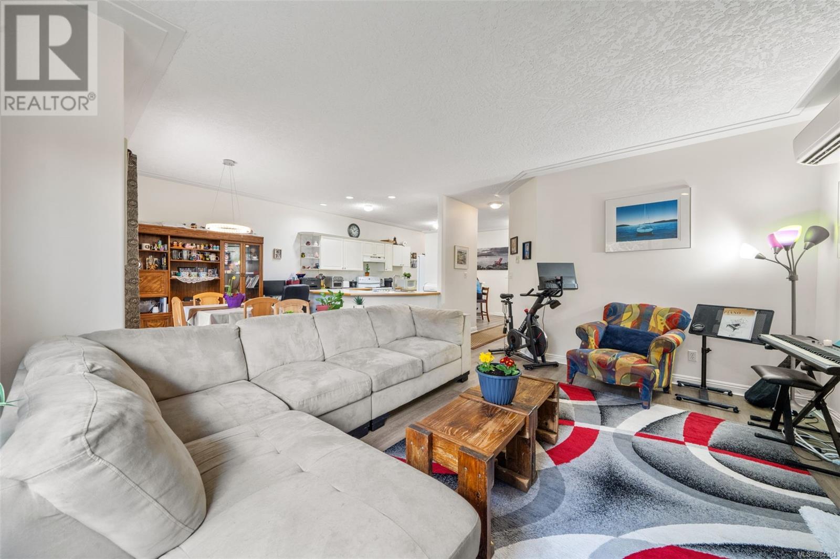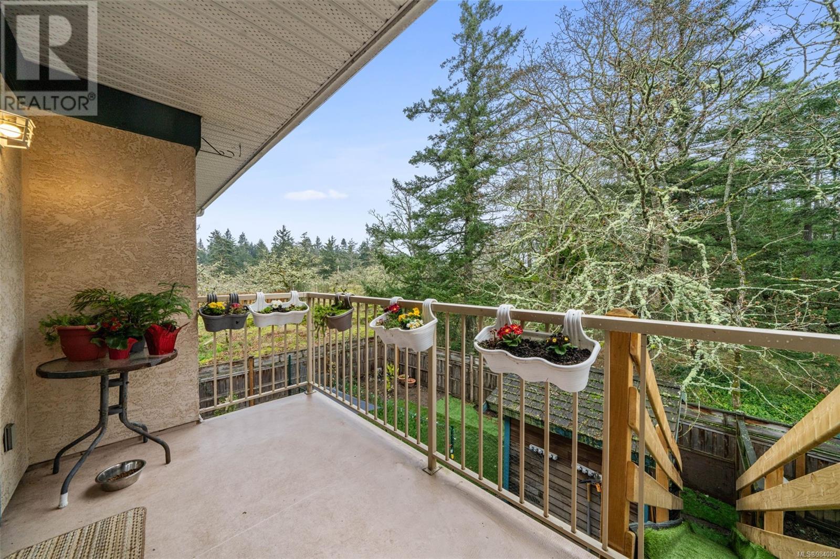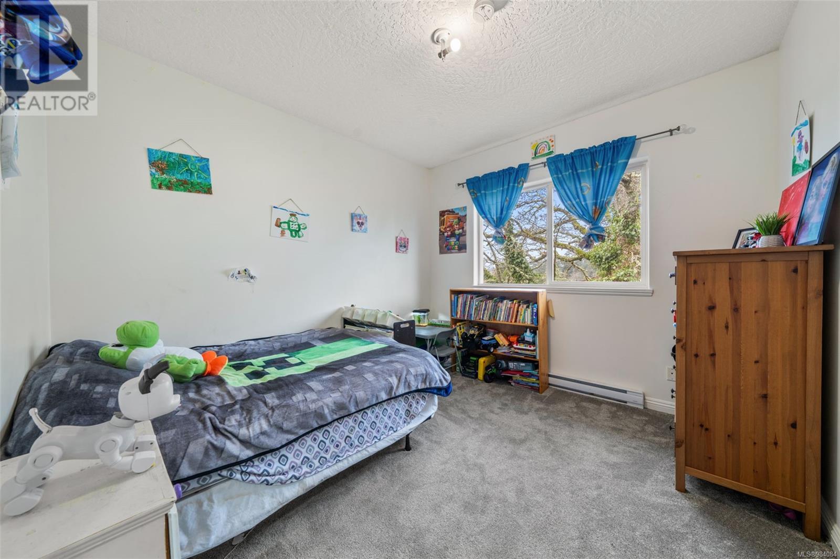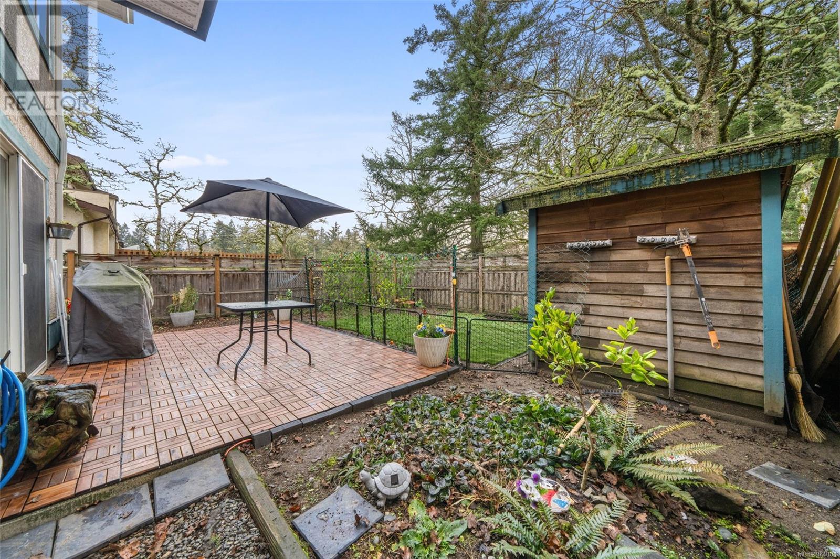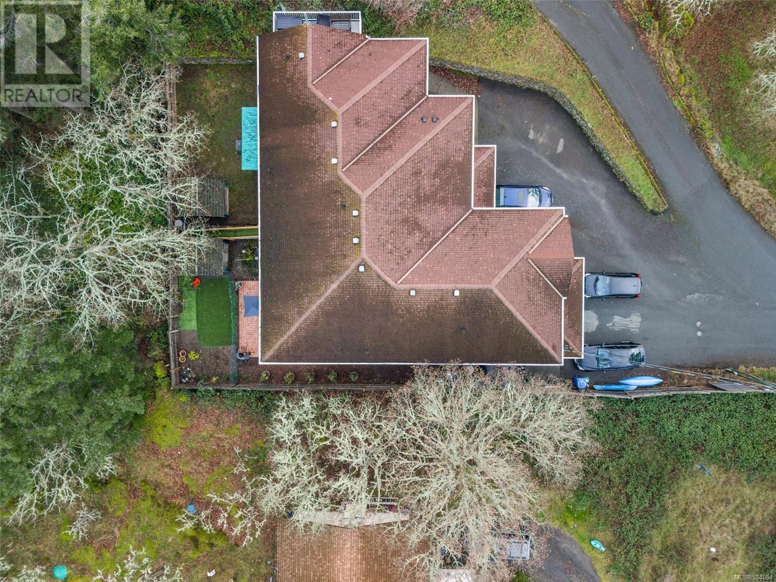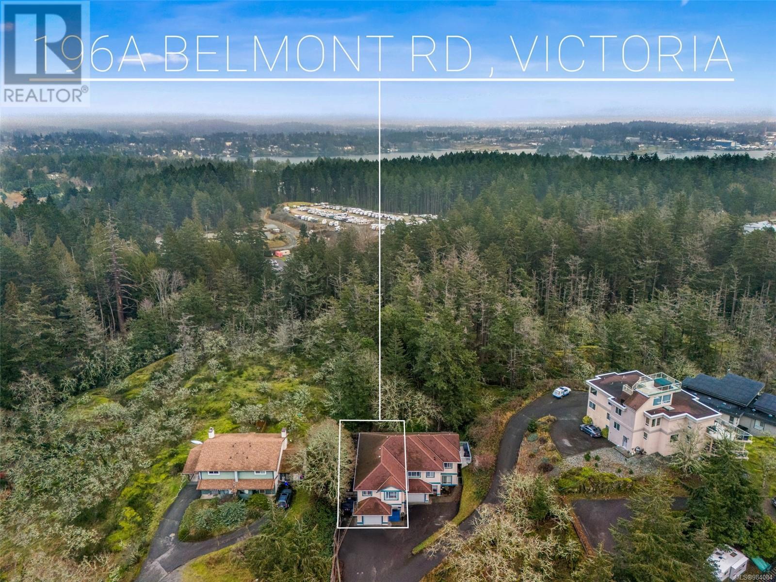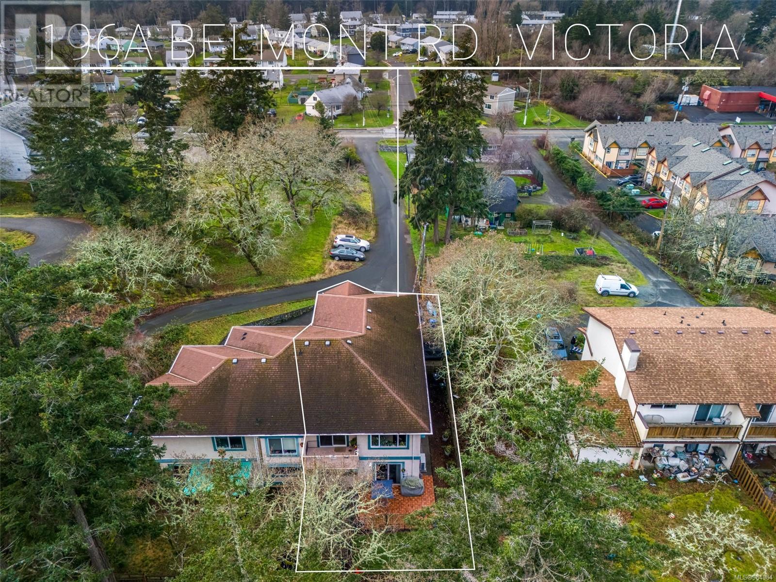A 196 Belmont Rd Colwood, British Columbia V9C 1B1
$1,025,000
NO STRATA FEES! Welcome to this stunning half-duplex with legal mortgage-helper/income suite, 5 bedrooms, 3 bathrooms ! Recent upgrades include a heat pump downstairs and two upstairs, a ramp leading to the backyard from the upper level, freshly painted suite, and an updated bathroom in the suite. Located near the iconic Fort Rodd Hill, this home offers unparalleled peace and privacy while being just minutes from fantastic amenities like the Juan de Fuca Recreation Center, golf course, playgrounds, baseball diamonds, and tennis courts. Enjoy easy access to beaches, trails, Royal Roads University, shopping, Colwood Corners, and convenient transit. Situated just 17 minutes from Victoria and 5 minutes from Langford, this property combines comfort and convenience. Additional highlights include a garage, fenced yard, and patio, making it ideal for families or investors. Don’t let this incredible opportunity pass you by! (id:29647)
Property Details
| MLS® Number | 984084 |
| Property Type | Single Family |
| Neigbourhood | Colwood Corners |
| Community Features | Pets Allowed With Restrictions, Family Oriented |
| Features | Private Setting, Wooded Area, Other |
| Parking Space Total | 2 |
Building
| Bathroom Total | 3 |
| Bedrooms Total | 5 |
| Constructed Date | 1998 |
| Cooling Type | Air Conditioned, Central Air Conditioning |
| Fireplace Present | Yes |
| Fireplace Total | 1 |
| Heating Fuel | Electric, Natural Gas |
| Heating Type | Baseboard Heaters |
| Size Interior | 2671 Sqft |
| Total Finished Area | 2296 Sqft |
| Type | Duplex |
Land
| Acreage | No |
| Size Irregular | 15833 |
| Size Total | 15833 Sqft |
| Size Total Text | 15833 Sqft |
| Zoning Type | Duplex |
Rooms
| Level | Type | Length | Width | Dimensions |
|---|---|---|---|---|
| Lower Level | Bathroom | 5 ft | 8 ft | 5 ft x 8 ft |
| Lower Level | Primary Bedroom | 11 ft | 13 ft | 11 ft x 13 ft |
| Lower Level | Living Room | 12 ft | 17 ft | 12 ft x 17 ft |
| Lower Level | Kitchen | 16 ft | 9 ft | 16 ft x 9 ft |
| Lower Level | Bedroom | 12 ft | 9 ft | 12 ft x 9 ft |
| Main Level | Bathroom | 9 ft | 5 ft | 9 ft x 5 ft |
| Main Level | Balcony | 12 ft | 7 ft | 12 ft x 7 ft |
| Main Level | Dining Room | 12 ft | 9 ft | 12 ft x 9 ft |
| Main Level | Kitchen | 10 ft | 15 ft | 10 ft x 15 ft |
| Main Level | Living Room | 12 ft | 17 ft | 12 ft x 17 ft |
| Main Level | Bathroom | 9 ft | 6 ft | 9 ft x 6 ft |
| Main Level | Bedroom | 10 ft | 10 ft | 10 ft x 10 ft |
| Main Level | Bedroom | 11 ft | 11 ft | 11 ft x 11 ft |
| Main Level | Primary Bedroom | 15 ft | 12 ft | 15 ft x 12 ft |
| Main Level | Entrance | 10' x 6' |
https://www.realtor.ca/real-estate/27787002/a-196-belmont-rd-colwood-colwood-corners

110 - 4460 Chatterton Way
Victoria, British Columbia V8X 5J2
(250) 477-5353
(800) 461-5353
(250) 477-3328
www.rlpvictoria.com/
Interested?
Contact us for more information







