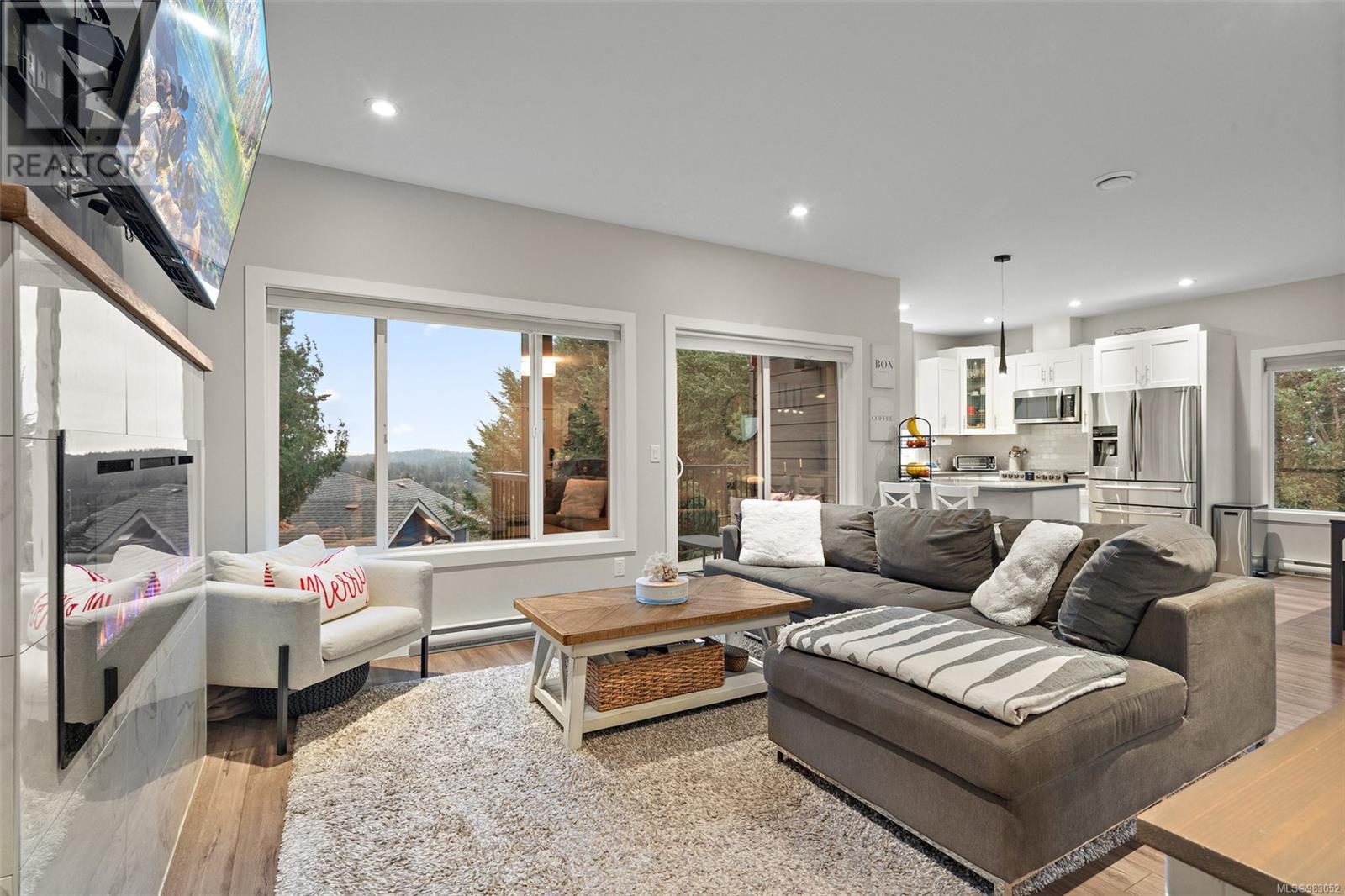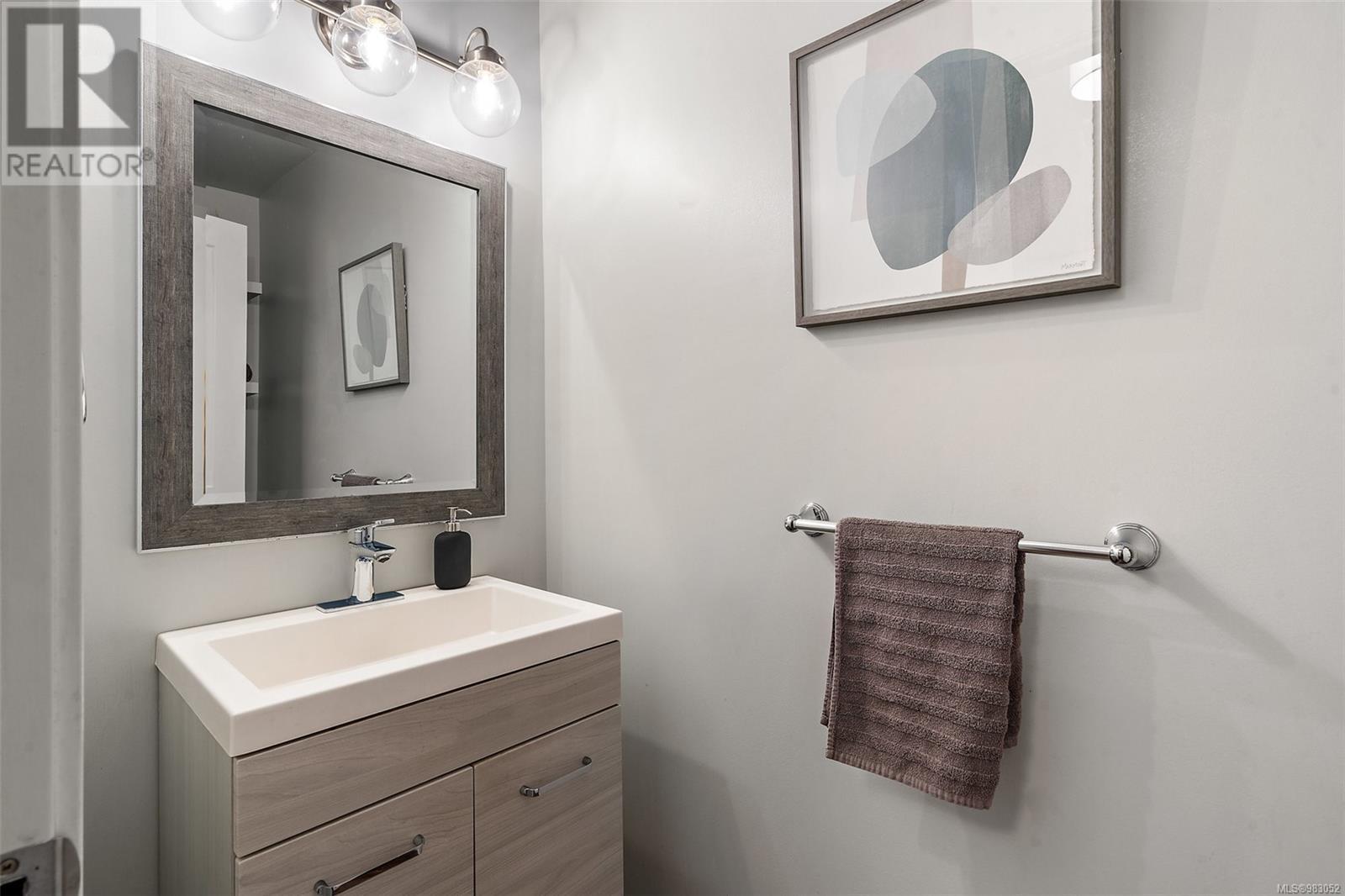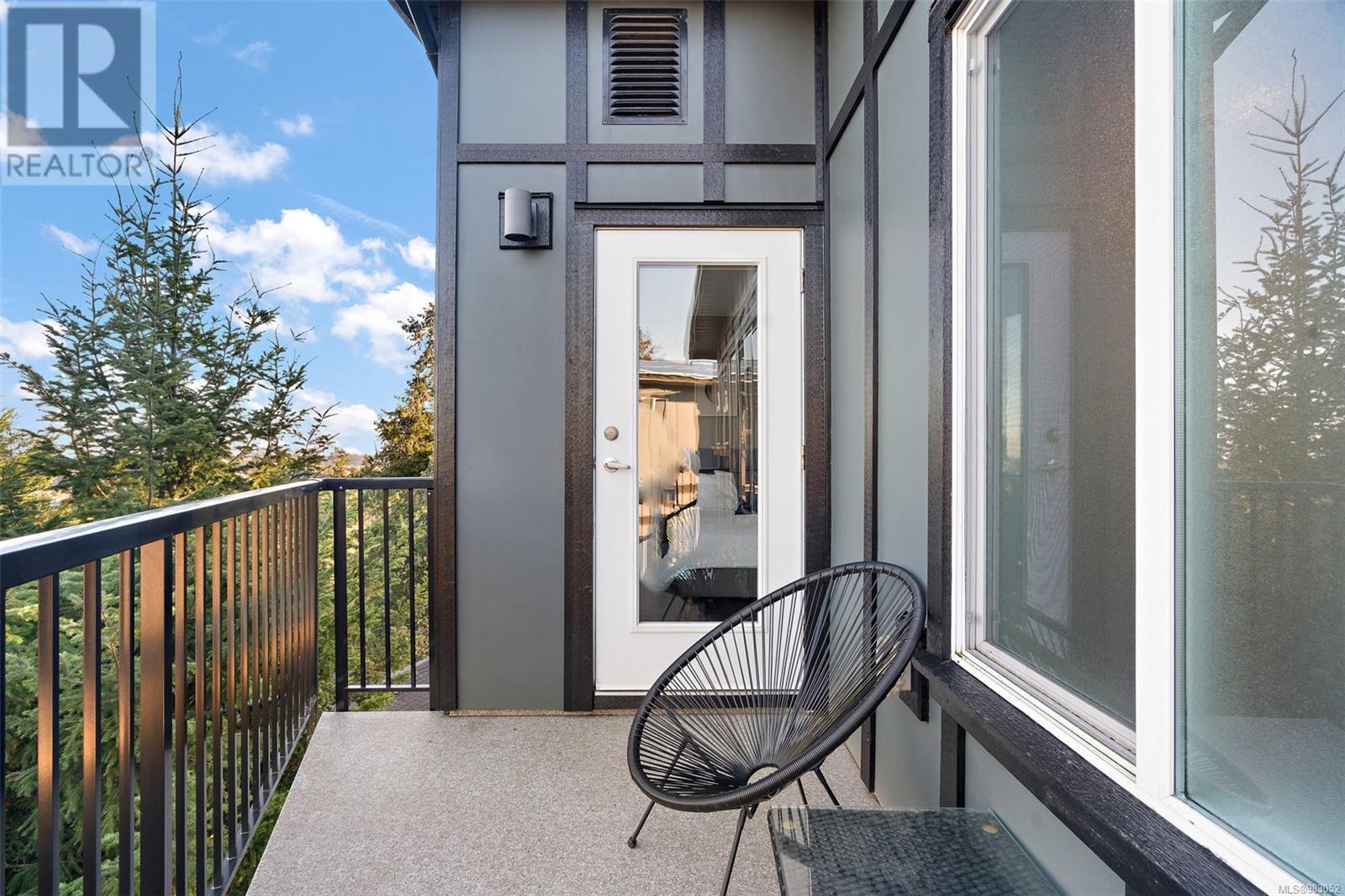994 Ironwood Crt Langford, British Columbia V9B 0G8
$1,150,000Maintenance,
$8 Monthly
Maintenance,
$8 MonthlyWelcome to your dream home nestled in the picturesque community of Bear Mountain. This modern, like-new residence boasts 4 spacious bedrooms, 4 luxurious bathrooms, and a versatile den, perfect for a home office or additional living space. Enjoy seamless flow between the living, dining, and kitchen areas, making it ideal for family gatherings and entertaining guests. The stylish kitchen is equipped with high-end appliances and ample cabinetry. The home showcases a sleek, modern architectural style, with clean lines and large windows that flood the interior with natural light. The generous master bedroom features high ceilings, an oversized walk-in closet and a beautifully appointed ensuite bathroom with dual vanities, a soaking tub, and a separate shower, providing a perfect sanctuary for relaxation. The home also has a 1 bedroom self-contained suite that is perfect for guests or family members or a great mortgage helper. Situated in the highly sought-after Bear Mountain community, residents enjoy access to world-class golf courses, hiking trails, and luxurious amenities, including a wellness center and fine dining. With convenient proximity to downtown Victoria, you'll have the perfect blend of tranquility and accessibility. (id:29647)
Property Details
| MLS® Number | 983052 |
| Property Type | Single Family |
| Neigbourhood | Bear Mountain |
| Features | Cul-de-sac, Irregular Lot Size, Other |
| Parking Space Total | 3 |
| Plan | Vis4554 |
| Structure | Patio(s), Patio(s) |
| View Type | Mountain View, Valley View |
Building
| Bathroom Total | 4 |
| Bedrooms Total | 4 |
| Constructed Date | 2018 |
| Cooling Type | Air Conditioned |
| Fireplace Present | No |
| Heating Fuel | Electric, Natural Gas, Other |
| Heating Type | Baseboard Heaters |
| Size Interior | 2505 Sqft |
| Total Finished Area | 2262 Sqft |
| Type | House |
Land
| Acreage | No |
| Size Irregular | 2712 |
| Size Total | 2712 Sqft |
| Size Total Text | 2712 Sqft |
| Zoning Description | Sfd |
| Zoning Type | Residential |
Rooms
| Level | Type | Length | Width | Dimensions |
|---|---|---|---|---|
| Second Level | Ensuite | 5-Piece | ||
| Second Level | Bedroom | 11' x 11' | ||
| Second Level | Bedroom | 10' x 9' | ||
| Second Level | Bathroom | 4-Piece | ||
| Second Level | Primary Bedroom | 14' x 11' | ||
| Lower Level | Bedroom | 10' x 6' | ||
| Lower Level | Bathroom | 3-Piece | ||
| Lower Level | Kitchen | 11' x 8' | ||
| Lower Level | Patio | 10' x 5' | ||
| Lower Level | Living Room | 19' x 9' | ||
| Main Level | Office | 9' x 8' | ||
| Main Level | Bathroom | 2-Piece | ||
| Main Level | Kitchen | 11' x 10' | ||
| Main Level | Dining Room | 12' x 10' | ||
| Main Level | Living Room | 16' x 13' | ||
| Main Level | Patio | 9' x 9' | ||
| Main Level | Entrance | 10' x 9' |
https://www.realtor.ca/real-estate/27732943/994-ironwood-crt-langford-bear-mountain

3194 Douglas St
Victoria, British Columbia V8Z 3K6
(250) 383-1500
(250) 383-1533
Interested?
Contact us for more information


























