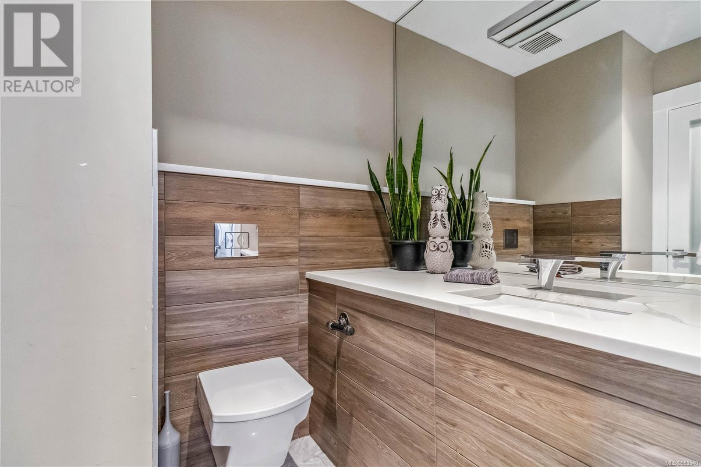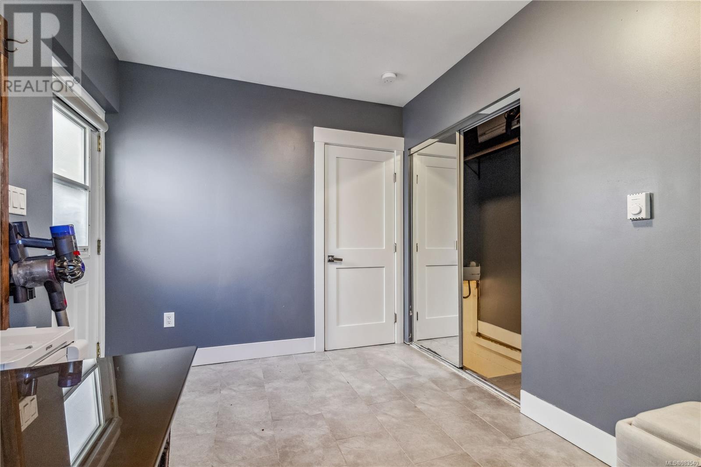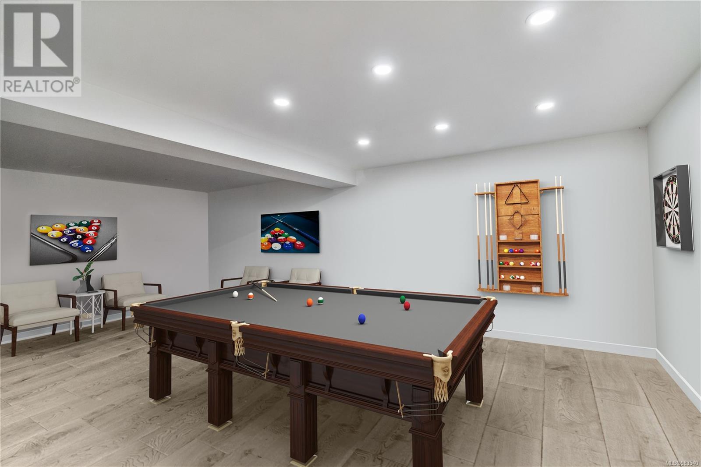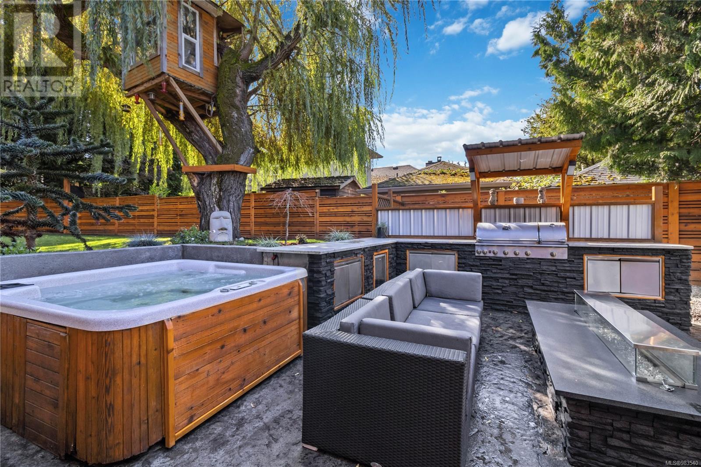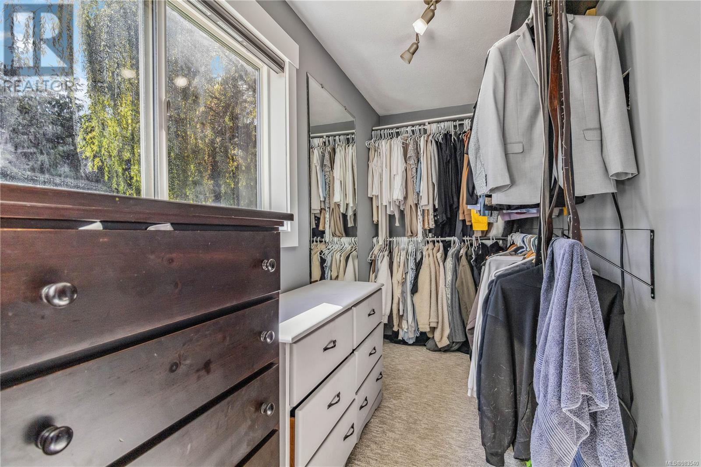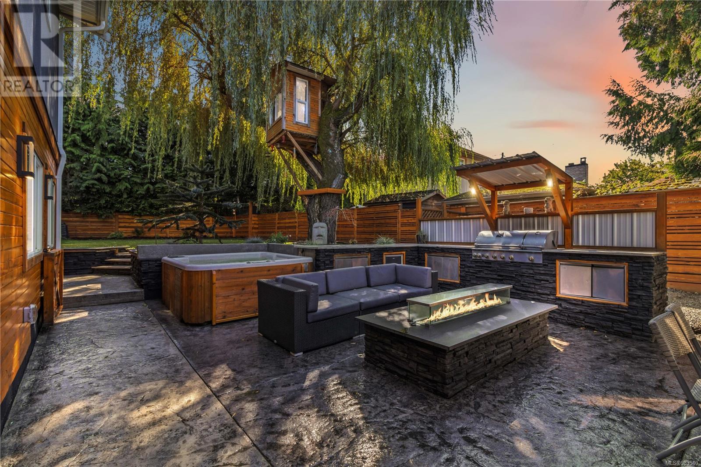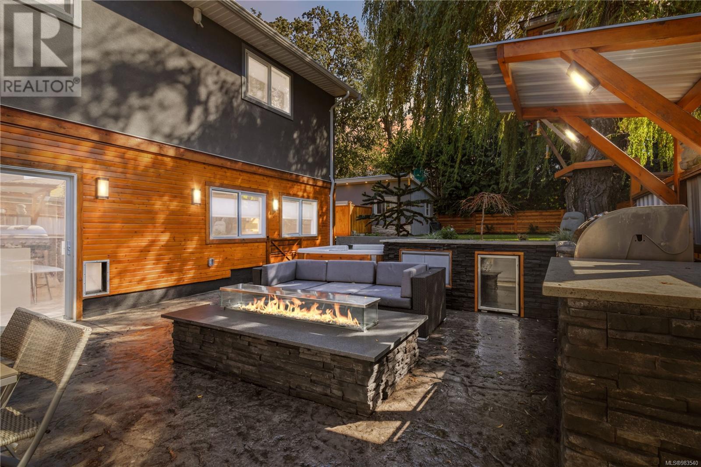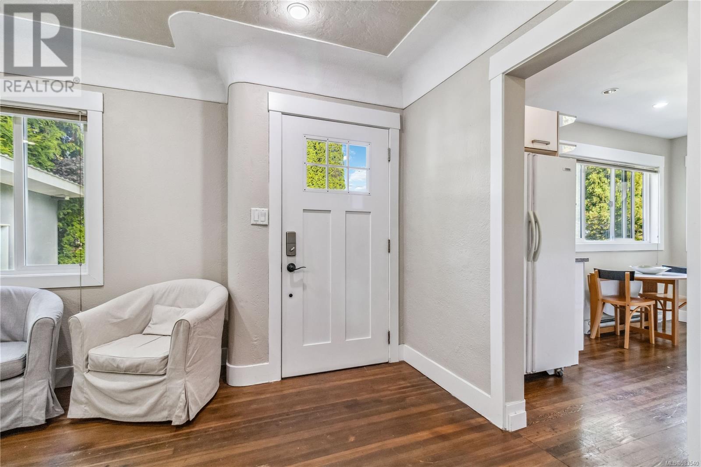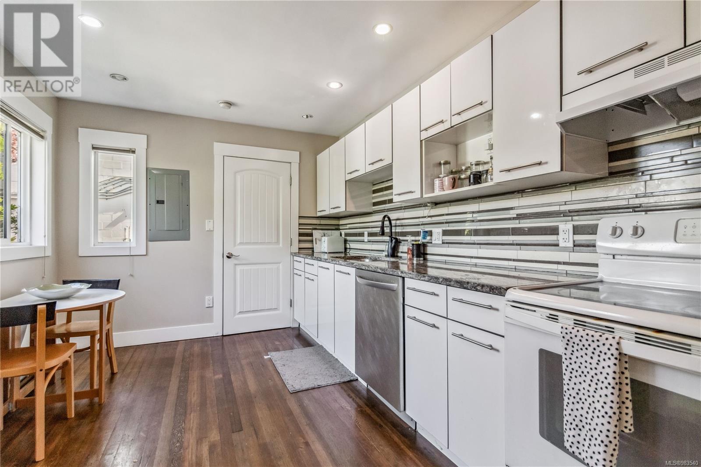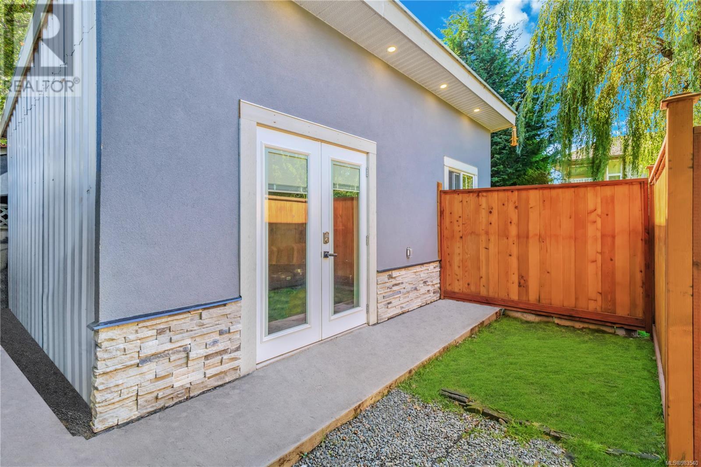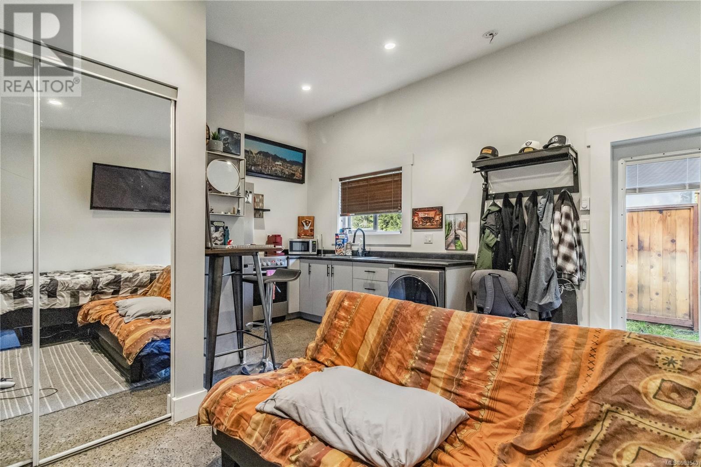993 Tolmie Ave Victoria, British Columbia V8X 3W8
$1,449,888
Looking for a modern home while also generating $4400 a month in rental income to help offset mortgage costs? Don’t want to deal w/ the traffic driving in from the WestShore every day? This is your opportunity to get into a special property located in the heart of Victoria. This fully transformed urban oasis creates options for the smart buyer in today’s market. Appreciate the kitchen w/ oversized waterfall granite island, heated floors,& extra storage. Primary suite w/ WIC, A/C, & spa-like ensuite w/steam shower & Bluetooth. A family room has been added downstairs perfect for extra space. Step out back & find stamped concrete patio/walkways & the sunny & private outdoor kitchen, 6' Fireplace, Hot Tub, custom lighting, level & fully fenced grassy backyard. The currently tenanted accessory dwelling unit built in 2022 ($1800 p/m) is tucked away for privacy & the Legal front 2 bed suite will be rented for $2600 Feb 1. See supplements for other updates. Located 10-15 mins from everything! (id:29647)
Open House
This property has open houses!
2:00 pm
Ends at:4:00 pm
Property Details
| MLS® Number | 983540 |
| Property Type | Single Family |
| Neigbourhood | Mayfair |
| Features | Central Location, Level Lot, Other, Rectangular |
| Parking Space Total | 3 |
| Plan | Vip1653 |
| Structure | Shed, Patio(s) |
Building
| Bathroom Total | 5 |
| Bedrooms Total | 6 |
| Constructed Date | 1948 |
| Cooling Type | Air Conditioned, See Remarks |
| Fireplace Present | Yes |
| Fireplace Total | 1 |
| Heating Fuel | Electric |
| Heating Type | Baseboard Heaters, Heat Pump |
| Size Interior | 3190 Sqft |
| Total Finished Area | 3105 Sqft |
| Type | House |
Parking
| Stall |
Land
| Access Type | Road Access |
| Acreage | No |
| Size Irregular | 7112 |
| Size Total | 7112 Sqft |
| Size Total Text | 7112 Sqft |
| Zoning Type | Residential |
Rooms
| Level | Type | Length | Width | Dimensions |
|---|---|---|---|---|
| Second Level | Ensuite | 3-Piece | ||
| Second Level | Bathroom | 4-Piece | ||
| Second Level | Bedroom | 11 ft | 9 ft | 11 ft x 9 ft |
| Second Level | Primary Bedroom | 10 ft | 14 ft | 10 ft x 14 ft |
| Lower Level | Family Room | 19 ft | 11 ft | 19 ft x 11 ft |
| Main Level | Patio | 21 ft | 21 ft | 21 ft x 21 ft |
| Main Level | Bathroom | 2-Piece | ||
| Main Level | Laundry Room | 5 ft | 6 ft | 5 ft x 6 ft |
| Main Level | Entrance | 5 ft | 6 ft | 5 ft x 6 ft |
| Main Level | Bedroom | 8 ft | 12 ft | 8 ft x 12 ft |
| Main Level | Kitchen | 16 ft | 11 ft | 16 ft x 11 ft |
| Main Level | Dining Room | 14 ft | 12 ft | 14 ft x 12 ft |
| Main Level | Living Room | 14 ft | 10 ft | 14 ft x 10 ft |
| Main Level | Entrance | 6 ft | 12 ft | 6 ft x 12 ft |
| Auxiliary Building | Bedroom | 14 ft | 14 ft | 14 ft x 14 ft |
| Auxiliary Building | Kitchen | 10 ft | 7 ft | 10 ft x 7 ft |
| Auxiliary Building | Bathroom | 3-Piece | ||
| Auxiliary Building | Living Room | 14 ft | 14 ft | 14 ft x 14 ft |
https://www.realtor.ca/real-estate/27761254/993-tolmie-ave-victoria-mayfair

6-505 Dalton St
Victoria, British Columbia V9A 4B1
(250) 818-5595
Interested?
Contact us for more information














