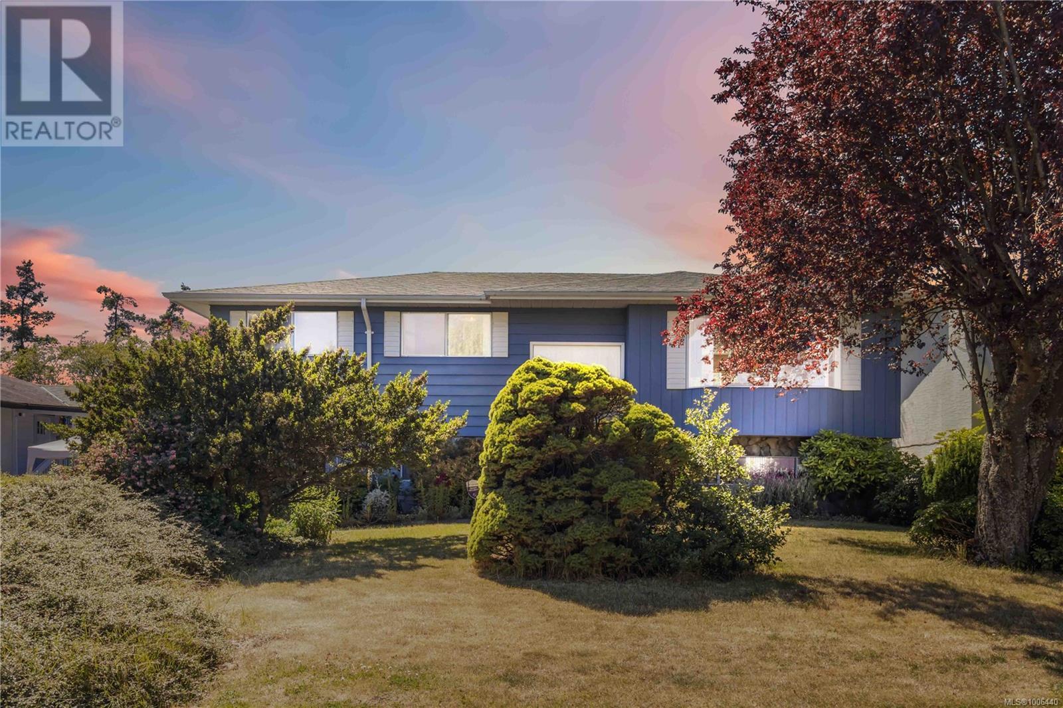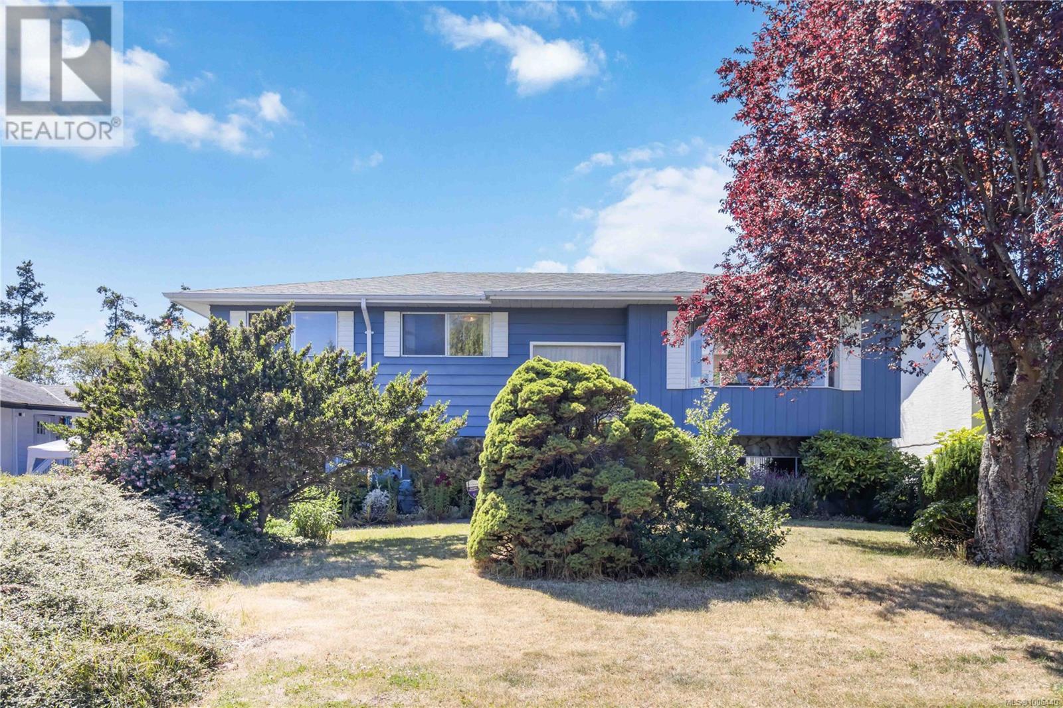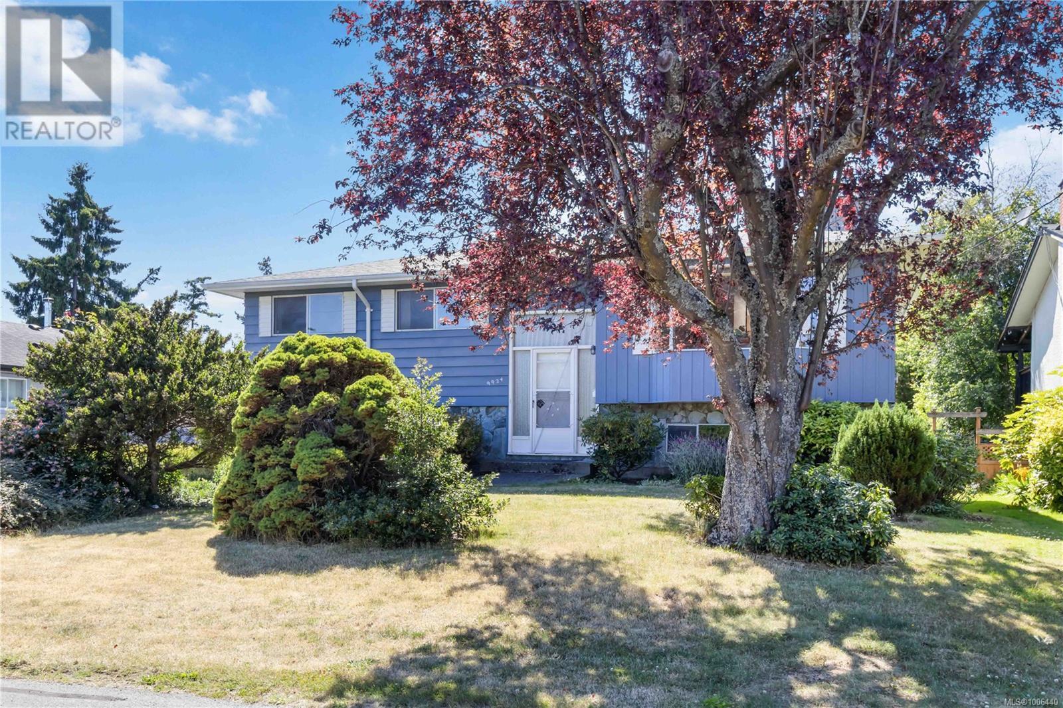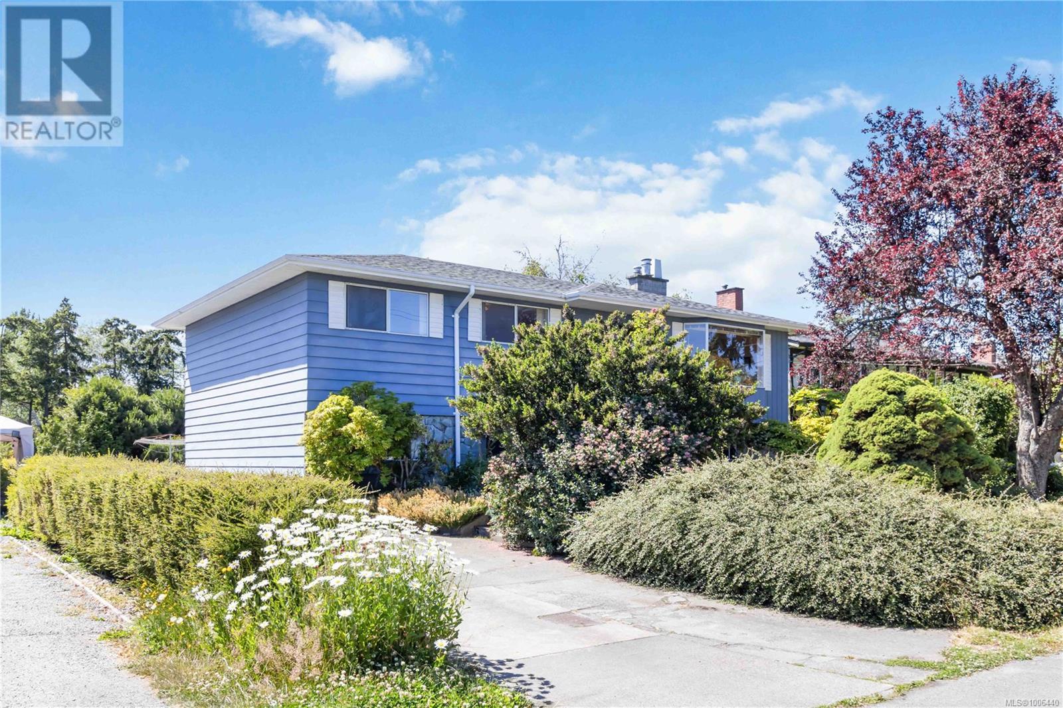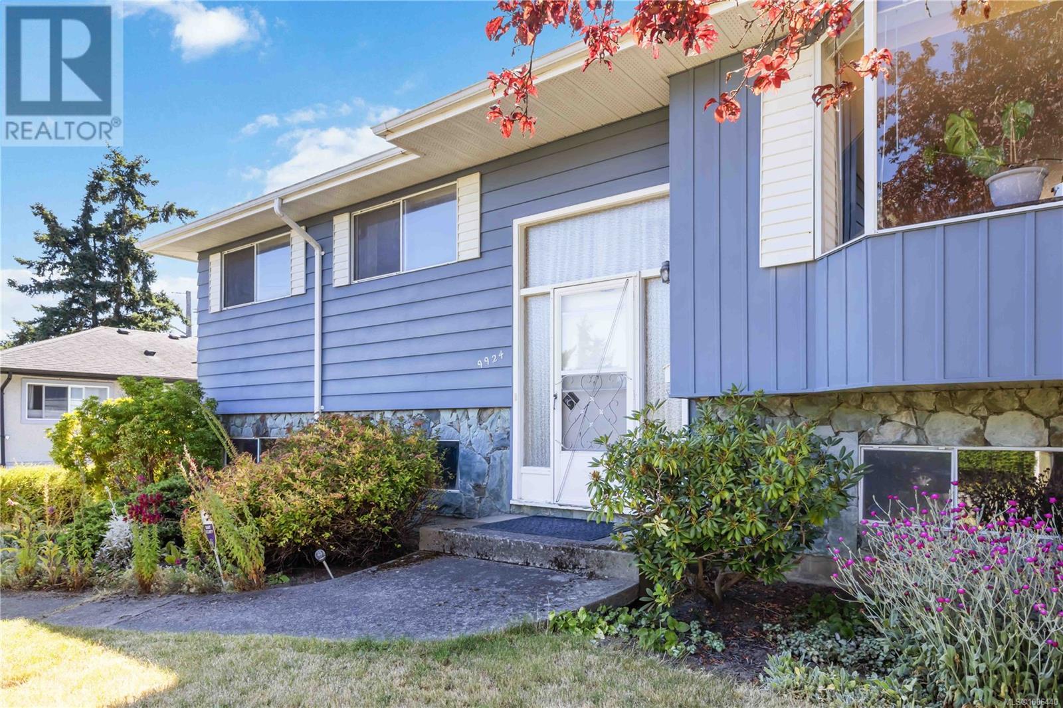9924 Bessredge Pl Sidney, British Columbia V8L 3M2
$975,000
This bright and welcoming 4 bedroom, 3 bath home offers a functional layout and fantastic potential in a family-friendly neighbourhood. The main level features a large living room with a sunny bay window and stone-accented fireplace, flowing into the dining area with sliding glass doors to a generous deck, perfect for entertaining with a bright eat-in kitchen. The spacious primary bedroom includes a 2-piece ensuite, with two additional good sized bedrooms and a large main bathroom completing the upper floor. Downstairs you'll find a versatile layout offering potential for a private suite, boasting a large rec room with fireplace, a second oversized great room, a fourth bedroom, full bathroom with shower, and a large mechanical/laundry room offering excellent storage. Set on a flat, sunny lot with a partially fenced backyard and plenty of parking. Located in a quiet Sidney neighbourhood close to schools, parks, the library, grocery stores, and all local amenities. (id:29647)
Property Details
| MLS® Number | 1006440 |
| Property Type | Single Family |
| Neigbourhood | Sidney North-West |
| Features | Wooded Area, Other |
| Parking Space Total | 2 |
| Plan | Vip17761 |
| Structure | Shed |
Building
| Bathroom Total | 3 |
| Bedrooms Total | 4 |
| Constructed Date | 1971 |
| Cooling Type | None |
| Fireplace Present | Yes |
| Fireplace Total | 2 |
| Heating Type | Forced Air |
| Size Interior | 2242 Sqft |
| Total Finished Area | 2242 Sqft |
| Type | House |
Land
| Access Type | Road Access |
| Acreage | No |
| Size Irregular | 8635 |
| Size Total | 8635 Sqft |
| Size Total Text | 8635 Sqft |
| Zoning Type | Residential |
Rooms
| Level | Type | Length | Width | Dimensions |
|---|---|---|---|---|
| Lower Level | Bedroom | 10'11 x 13'5 | ||
| Lower Level | Great Room | 14'4 x 19'7 | ||
| Lower Level | Bathroom | 7'6 x 6'4 | ||
| Lower Level | Recreation Room | 14'4 x 16'1 | ||
| Lower Level | Utility Room | 10'11 x 22'7 | ||
| Main Level | Bedroom | 11'1 x 9'4 | ||
| Main Level | Primary Bedroom | 12'0 x 11'6 | ||
| Main Level | Bedroom | 11'1 x 8'1 | ||
| Main Level | Bathroom | 5'6 x 8'1 | ||
| Main Level | Bathroom | 7'7 x 6'11 | ||
| Main Level | Kitchen | 10'11 x 11'10 | ||
| Main Level | Living Room | 17'4 x 15'6 | ||
| Main Level | Dining Room | 10'11 x 10'1 | ||
| Main Level | Balcony | 18'6 x 21'0 |
https://www.realtor.ca/real-estate/28574577/9924-bessredge-pl-sidney-sidney-north-west

14-2510 Bevan Ave
Sidney, British Columbia V8L 1W3
(250) 655-0608
(877) 730-0608
(250) 655-0618
www.remax-camosun-victoria-bc.com/
Interested?
Contact us for more information


