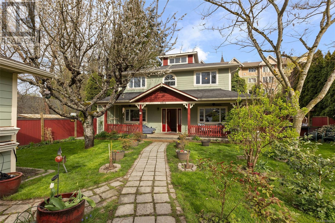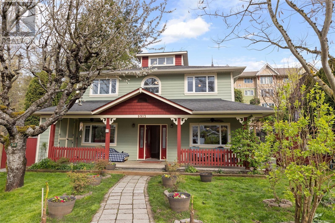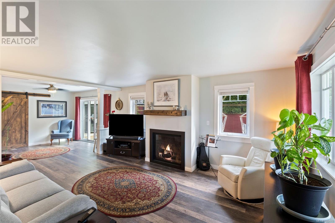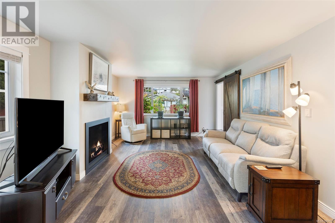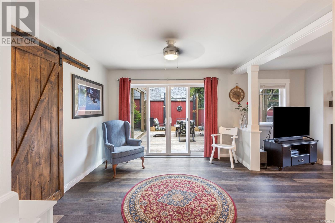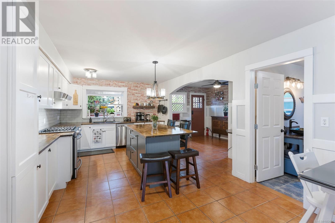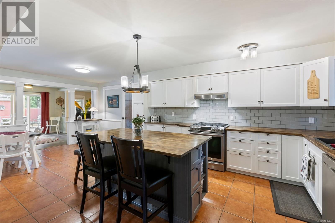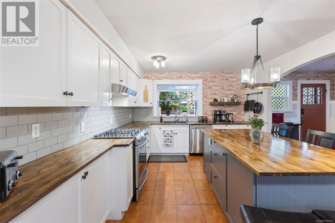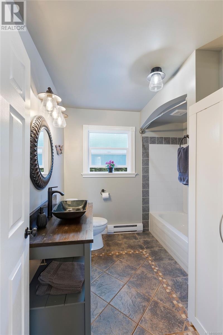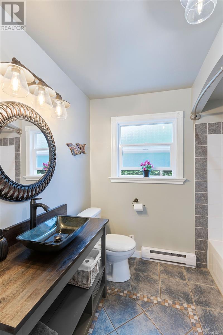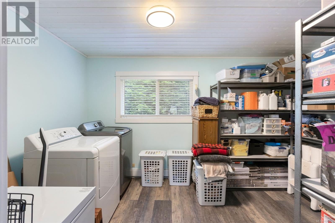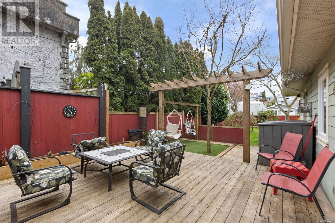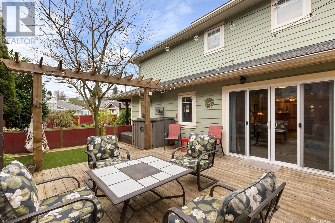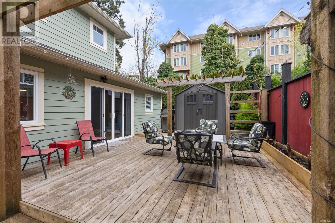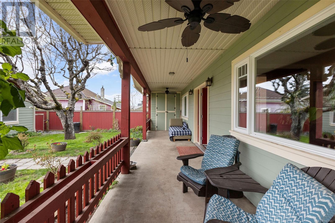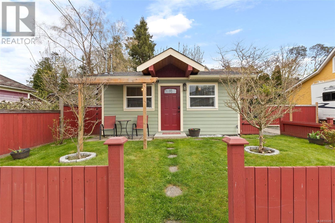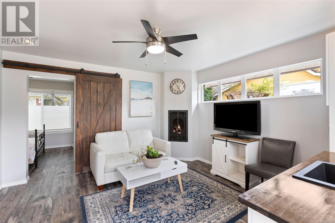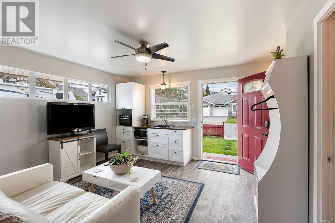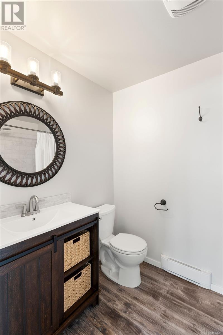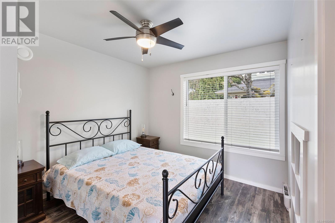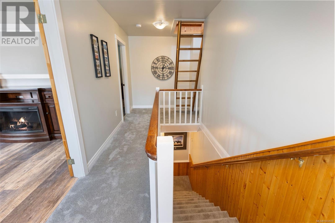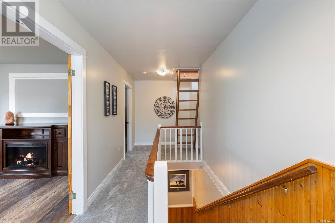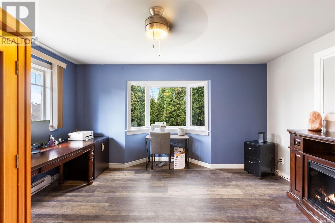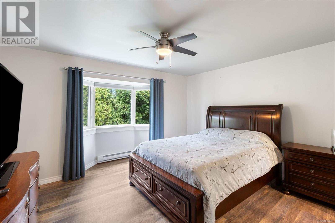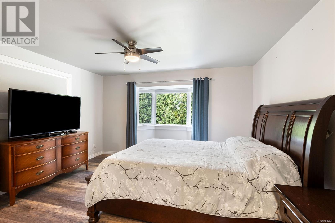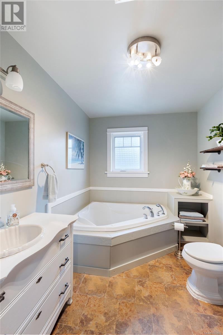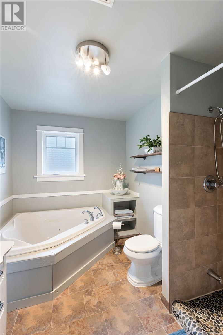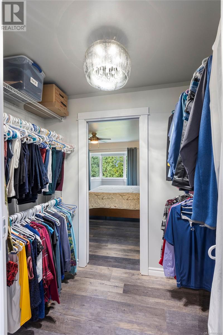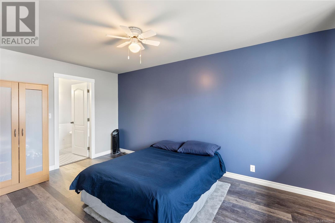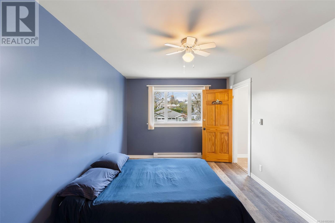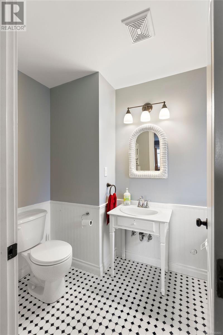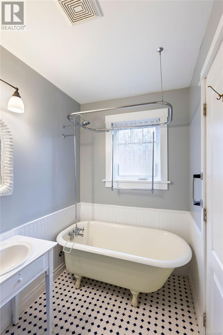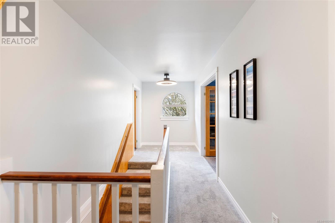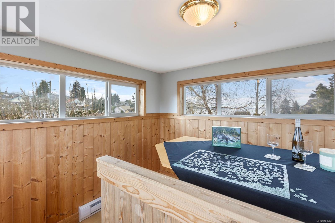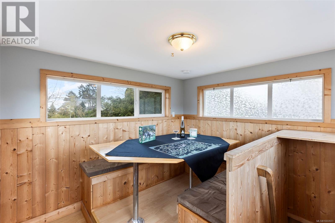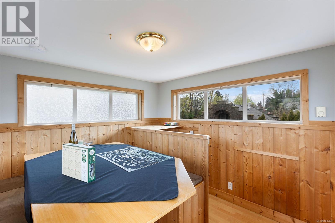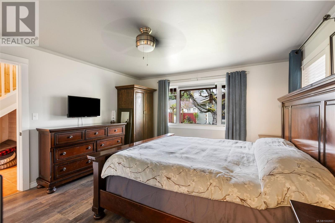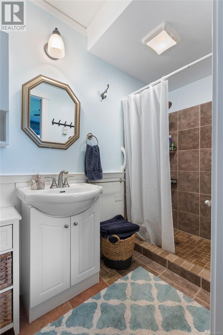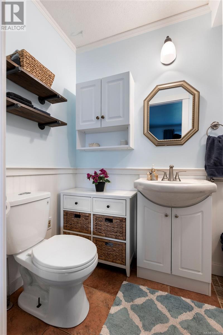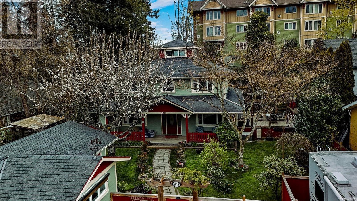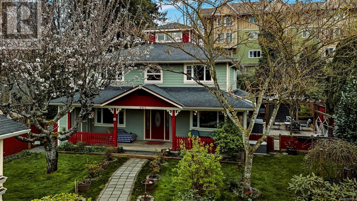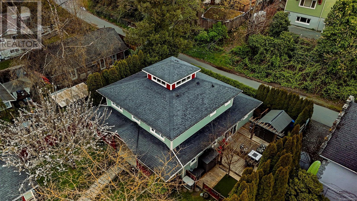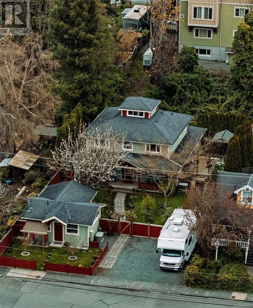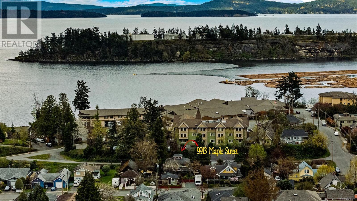9913 Maple St Chemainus, British Columbia V0R 1K1
$1,099,000
Live just half a block from the beach in this beautifully updated Chemainus home! Enjoy spacious main-level living with a large kitchen/family room featuring a pantry and gas fireplace, open dining/living area, primary bedroom with ensuite, guest bath, and oversized laundry room—all with stylish waterproof vinyl plank flooring. Upstairs you'll find two additional bedrooms, each with their own ensuite, plus a bright flex space ideal for a home office, gym, or media lounge. Bonus: A charming detached 1-bed/1-bath cottage with separate entrance, private yard, and cozy gas fireplace—perfect for guests, extended family, or rental income. The fully landscaped and fenced yard offers privacy, room for entertaining, an EV charger, and parking for two vehicles plus RV/boat parking. Located in a quiet, desirable neighborhood just steps to the ocean, shops, dining, parks, and recreation. A unique opportunity to embrace coastal living with versatility, comfort, and income potential. (id:29647)
Property Details
| MLS® Number | 1002603 |
| Property Type | Single Family |
| Neigbourhood | Chemainus |
| Features | Central Location, Level Lot, Other, Marine Oriented |
| Parking Space Total | 4 |
| View Type | Mountain View, Ocean View |
Building
| Bathroom Total | 5 |
| Bedrooms Total | 5 |
| Architectural Style | Character, Other |
| Constructed Date | 1910 |
| Cooling Type | None |
| Fireplace Present | Yes |
| Fireplace Total | 2 |
| Heating Fuel | Electric |
| Heating Type | Baseboard Heaters |
| Size Interior | 2910 Sqft |
| Total Finished Area | 2910 Sqft |
| Type | House |
Land
| Acreage | No |
| Size Irregular | 7200 |
| Size Total | 7200 Sqft |
| Size Total Text | 7200 Sqft |
| Zoning Description | R3 |
| Zoning Type | Duplex |
Rooms
| Level | Type | Length | Width | Dimensions |
|---|---|---|---|---|
| Second Level | Bedroom | 11'8 x 14'9 | ||
| Second Level | Bathroom | 4-Piece | ||
| Second Level | Bedroom | 9'11 x 15'7 | ||
| Second Level | Ensuite | 4-Piece | ||
| Second Level | Primary Bedroom | 13'5 x 13'11 | ||
| Third Level | Bonus Room | 9'3 x 10'0 | ||
| Main Level | Ensuite | 3-Piece | ||
| Main Level | Bathroom | 4-Piece | ||
| Main Level | Laundry Room | 132'10 x 8'8 | ||
| Main Level | Pantry | 12'11 x 8'8 | ||
| Main Level | Kitchen | 15'7 x 11'5 | ||
| Main Level | Dining Nook | 10'11 x 11'5 | ||
| Main Level | Dining Room | 11'5 x 11'3 | ||
| Main Level | Living Room | 13'0 x 17'5 | ||
| Main Level | Entrance | 8'1 x 7'11 | ||
| Other | Bathroom | 3-Piece | ||
| Other | Bedroom | 9'8 x 9'10 | ||
| Other | Living Room/dining Room | 12'11 x 12'11 |
https://www.realtor.ca/real-estate/28452338/9913-maple-st-chemainus-chemainus
301-3450 Uptown Boulevard
Victoria, British Columbia V8Z 0B9
(833) 817-6506
www.exprealty.ca/
301-3450 Uptown Boulevard
Victoria, British Columbia V8Z 0B9
(833) 817-6506
www.exprealty.ca/
301-3450 Uptown Boulevard
Victoria, British Columbia V8Z 0B9
(833) 817-6506
www.exprealty.ca/
Interested?
Contact us for more information


