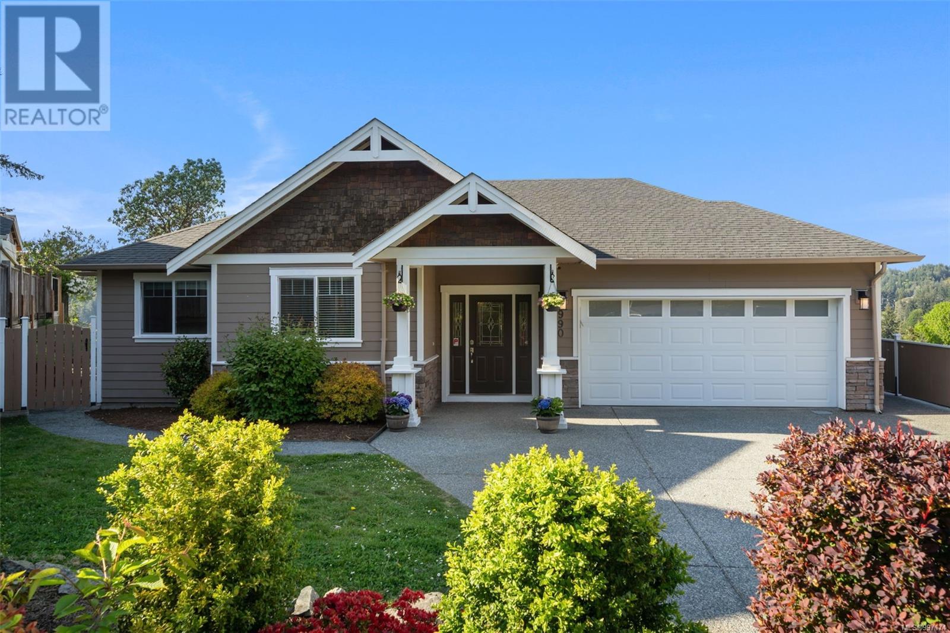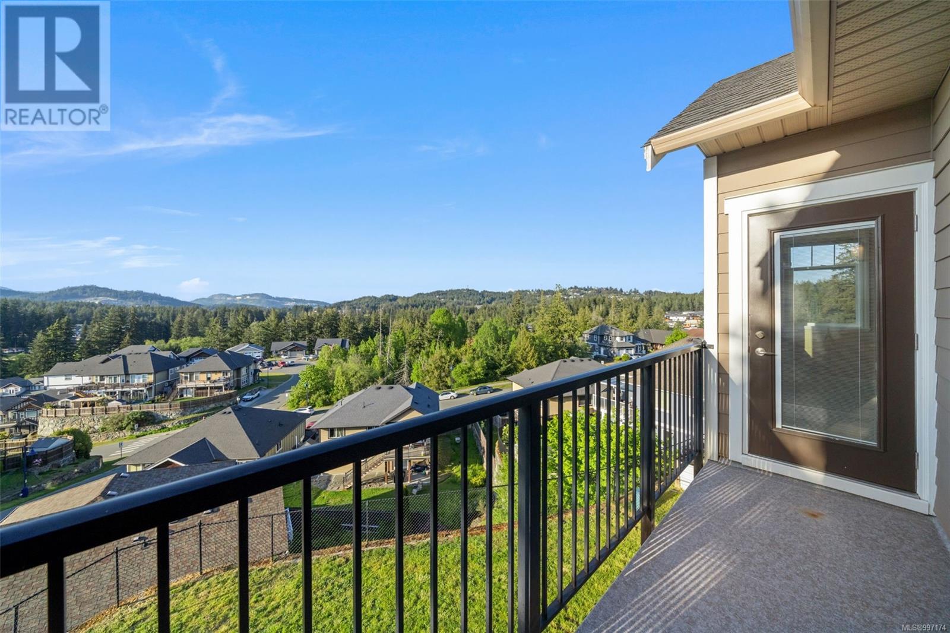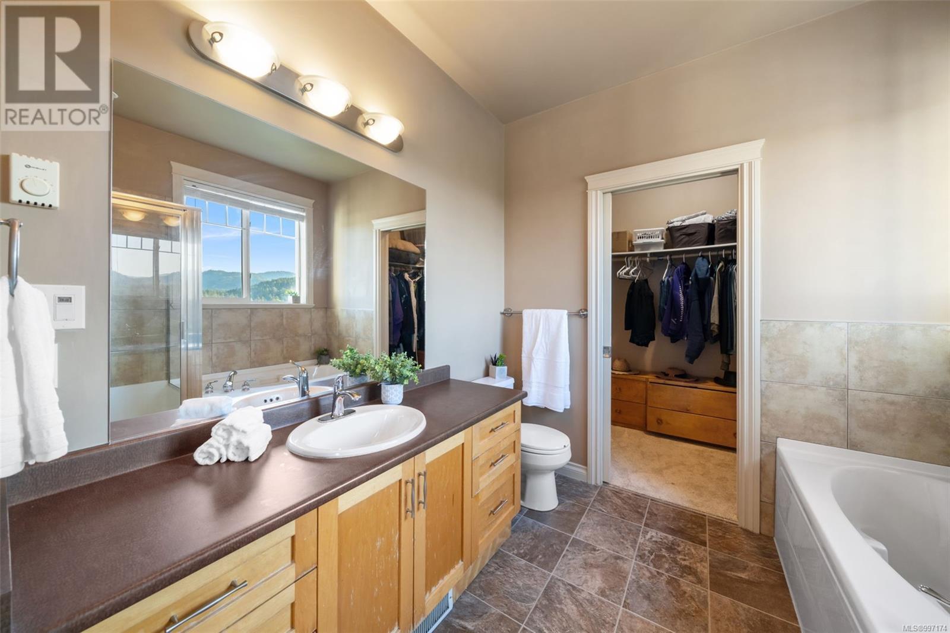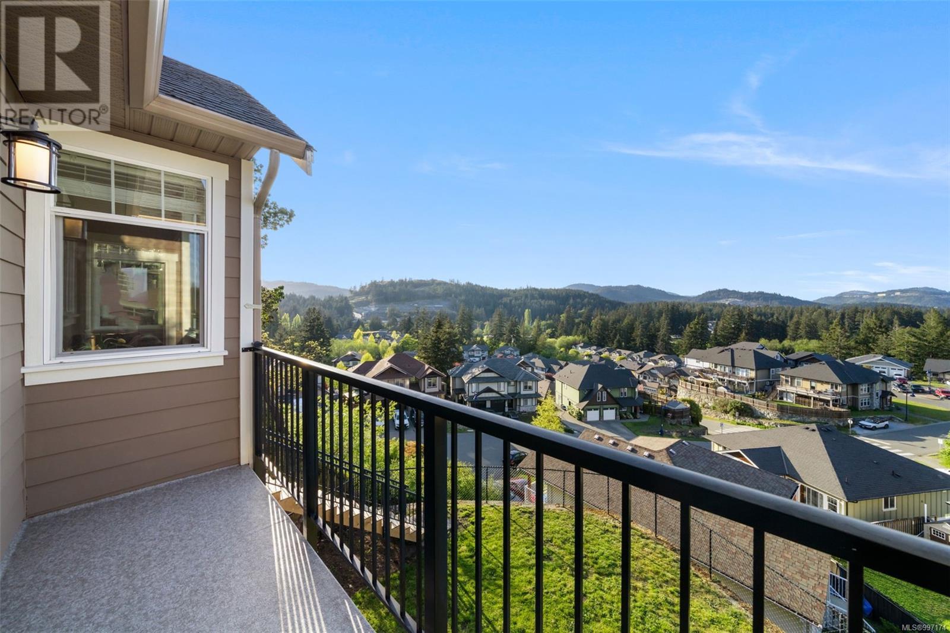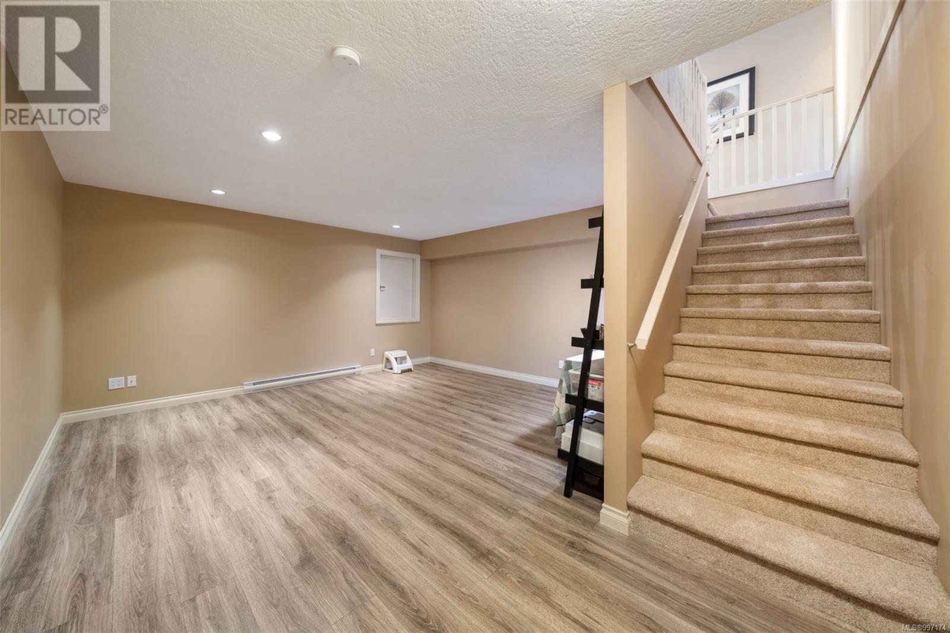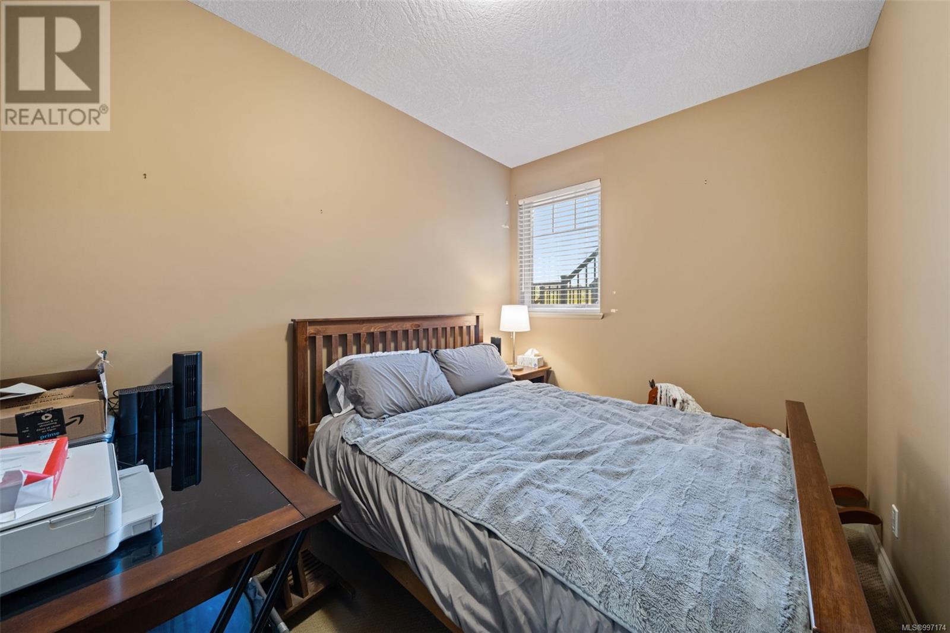990 Moss Ridge Close Langford, British Columbia V9C 4M8
$1,200,000
This stunning, west coast style home is nestled at the end of a peaceful cul-de-sac in the family friendly community of Happy Valley, Langford. The breathtaking, unobstructed views cannot be missed with numerous vantage points throughout the home. On the main level, you’ll find 2 secondary bedrooms, a chef's kitchen with gas range & full pantry, an open concept main living area with vaulted ceilings, & a spacious primary suite - complete with it’s own private balcony. The lower level is as equally impressive, offering a flex space that can be used as a rec room, den, or office, and a near full height crawlspace for all of your storage needs. An additional standout is the self contained, legal 2 BR suite. The fully fenced backyard is perfect for 4 legged family members, and the 2 car garage can hold all of your hobbies & gear, plus room for 3 vehicles in the driveway. Minutes to shopping, schools, parks, and recreation, reach out today to book your private showing before it's gone! (id:29647)
Property Details
| MLS® Number | 997174 |
| Property Type | Single Family |
| Neigbourhood | Happy Valley |
| Features | Cul-de-sac, Irregular Lot Size, Other |
| Parking Space Total | 4 |
| Plan | Vip83617 |
| View Type | Mountain View, Valley View |
Building
| Bathroom Total | 3 |
| Bedrooms Total | 5 |
| Architectural Style | Westcoast |
| Constructed Date | 2009 |
| Cooling Type | None |
| Fireplace Present | Yes |
| Fireplace Total | 1 |
| Heating Fuel | Electric, Natural Gas |
| Heating Type | Baseboard Heaters |
| Size Interior | 4603 Sqft |
| Total Finished Area | 2692 Sqft |
| Type | House |
Land
| Acreage | No |
| Size Irregular | 8712 |
| Size Total | 8712 Sqft |
| Size Total Text | 8712 Sqft |
| Zoning Description | Cd8 |
| Zoning Type | Residential |
Rooms
| Level | Type | Length | Width | Dimensions |
|---|---|---|---|---|
| Lower Level | Kitchen | 10' x 10' | ||
| Lower Level | Living Room | 14' x 11' | ||
| Lower Level | Bedroom | 14' x 8' | ||
| Lower Level | Bedroom | 10' x 14' | ||
| Lower Level | Bathroom | 4-Piece | ||
| Lower Level | Storage | 49' x 20' | ||
| Lower Level | Storage | 15' x 29' | ||
| Lower Level | Recreation Room | 19' x 16' | ||
| Main Level | Laundry Room | 10' x 6' | ||
| Main Level | Bedroom | 10' x 10' | ||
| Main Level | Bedroom | 11' x 9' | ||
| Main Level | Ensuite | 5-Piece | ||
| Main Level | Bathroom | 4-Piece | ||
| Main Level | Primary Bedroom | 14' x 12' | ||
| Main Level | Kitchen | 16' x 9' | ||
| Main Level | Dining Room | 11' x 10' | ||
| Main Level | Porch | 7' x 10' | ||
| Main Level | Balcony | 13' x 4' | ||
| Main Level | Living Room | 19' x 14' | ||
| Main Level | Entrance | 7' x 9' |
https://www.realtor.ca/real-estate/28260954/990-moss-ridge-close-langford-happy-valley

110 - 4460 Chatterton Way
Victoria, British Columbia V8X 5J2
(250) 477-5353
(800) 461-5353
(250) 477-3328
www.rlpvictoria.com/
Interested?
Contact us for more information


