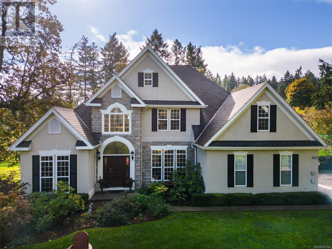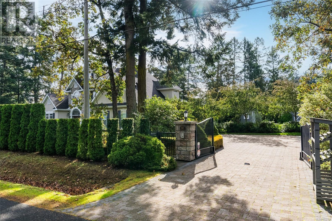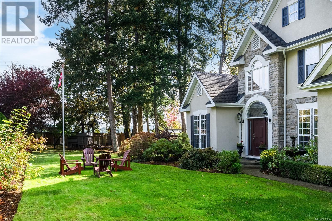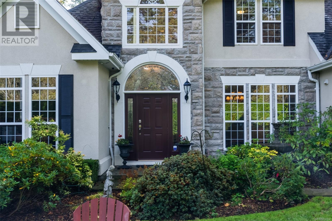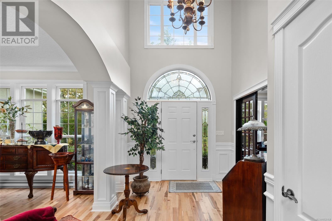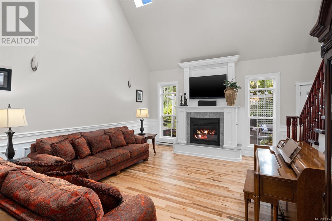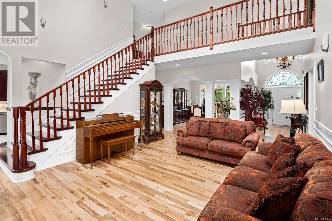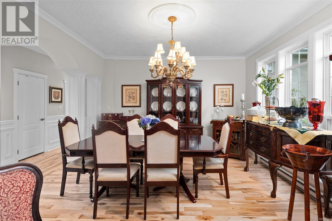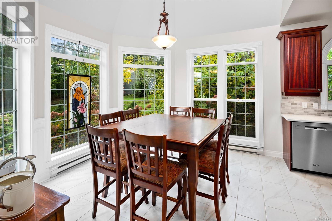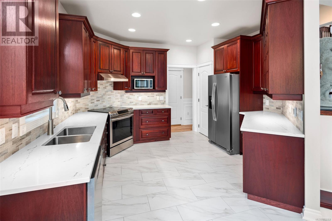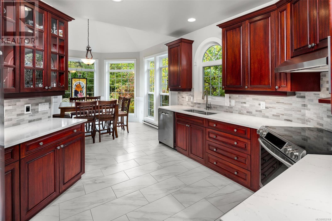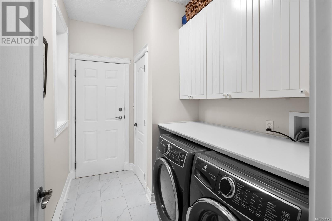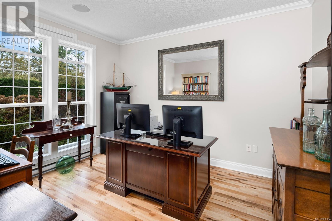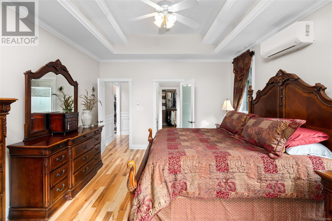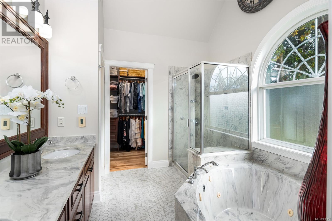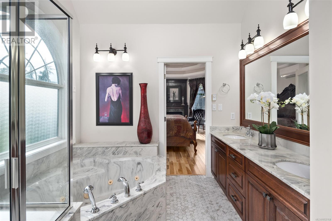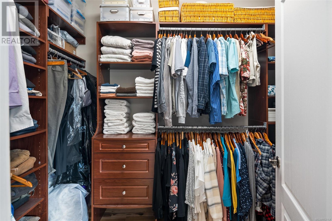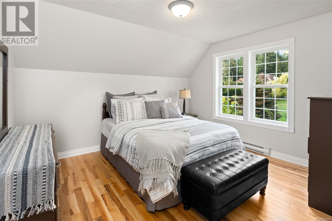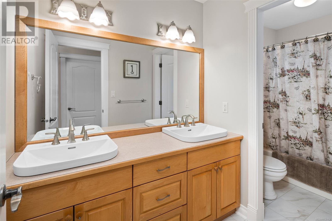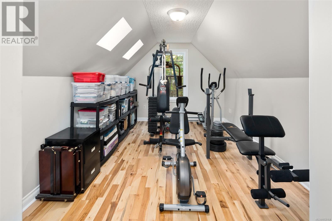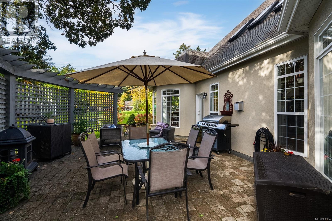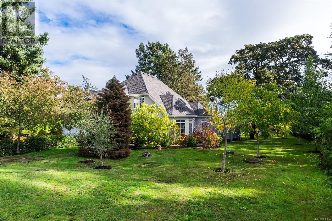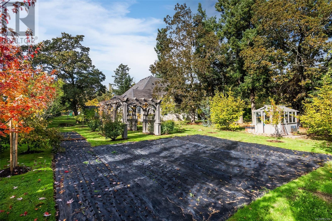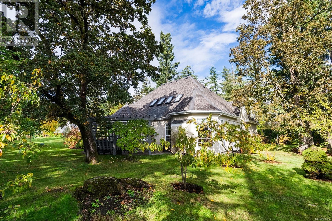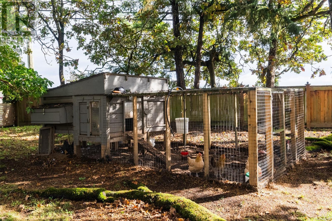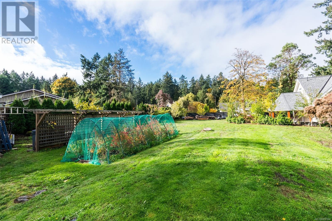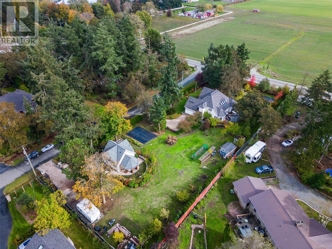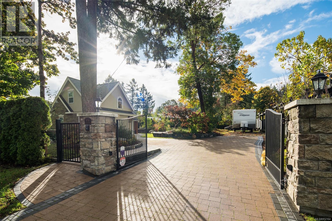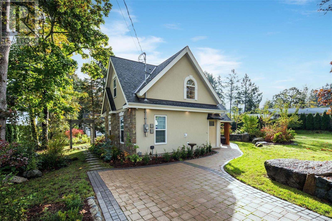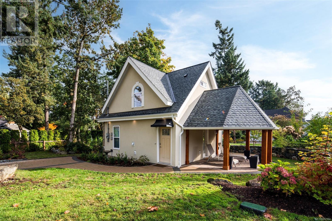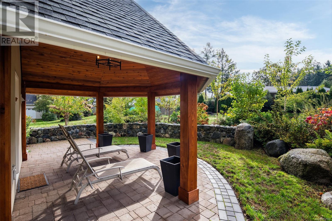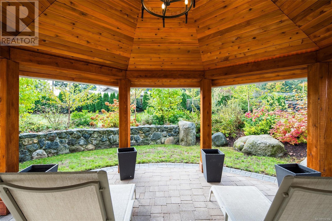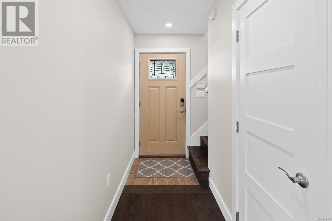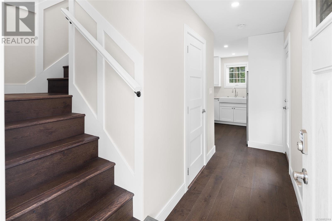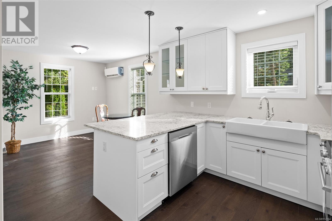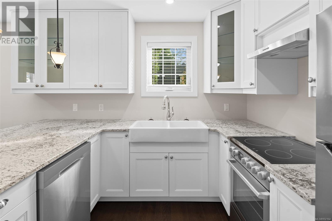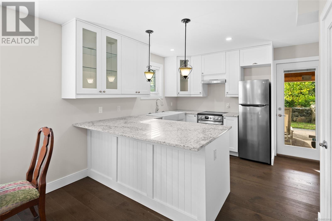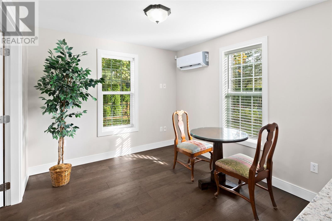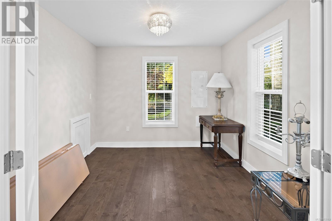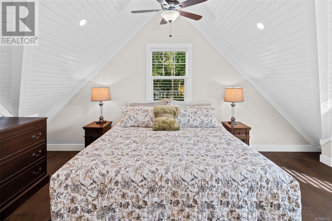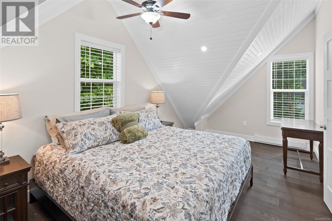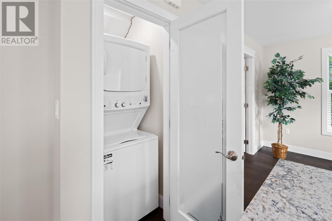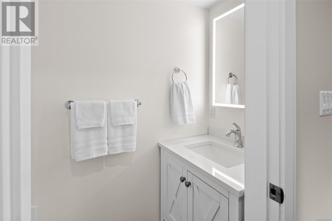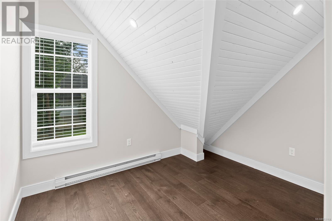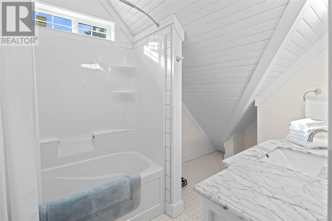985 Dogwood Rd North Saanich, British Columbia V8L 5Z9
$2,550,000
In the established and sought-after Ardmore area sits a picturesque family home in an equally picturesque location. On a one-acre parcel, perfectly maintained with mature landscaping, gardens, decorative arbours, and fruit trees, sits a 4-Bed/3-Bath, 2,750-sqft. home along with a 2-Bed/2-Bath, 980-sqft. guest house. The main home, marked by French windows, over-height ceilings, and architectural detailing throughout, offers a traditional style and layout, with a home office off the foyer, formal dining and living areas, and an open kitchen and windowed breakfast nook. The primary suite, also on the main floor, comes complete with a fireplace, coffered ceilings, a lux ensuite, and walk-in closet. 3 additional bedrooms are located on the second floor, each with their own walk-in closets, as well as a shared double-vanity bathroom. The property, private, tree-lined, and sun-drenched, is truly spectacular, inside and out. The double gates as you approach are just the beginning… (id:29647)
Property Details
| MLS® Number | 952164 |
| Property Type | Single Family |
| Neigbourhood | Ardmore |
| Features | Cul-de-sac, Park Setting, Private Setting, Southern Exposure, Corner Site, Other, Rectangular |
| Parking Space Total | 6 |
| Plan | Vip1437 |
| Structure | Shed, Patio(s) |
Building
| Bathroom Total | 5 |
| Bedrooms Total | 6 |
| Constructed Date | 2002 |
| Cooling Type | Air Conditioned |
| Fireplace Present | Yes |
| Fireplace Total | 2 |
| Heating Fuel | Electric |
| Heating Type | Heat Pump |
| Size Interior | 4939 Sqft |
| Total Finished Area | 3730 Sqft |
| Type | House |
Land
| Acreage | Yes |
| Size Irregular | 1 |
| Size Total | 1 Ac |
| Size Total Text | 1 Ac |
| Zoning Type | Residential |
Rooms
| Level | Type | Length | Width | Dimensions |
|---|---|---|---|---|
| Second Level | Bathroom | 5-Piece | ||
| Second Level | Bedroom | 10' x 18' | ||
| Second Level | Bedroom | 13' x 14' | ||
| Second Level | Bedroom | 13' x 11' | ||
| Main Level | Storage | 11' x 9' | ||
| Main Level | Storage | 7' x 6' | ||
| Main Level | Patio | 27' x 21' | ||
| Main Level | Laundry Room | 10' x 6' | ||
| Main Level | Kitchen | 13' x 12' | ||
| Main Level | Eating Area | 12' x 11' | ||
| Main Level | Ensuite | 5-Piece | ||
| Main Level | Primary Bedroom | 10' x 20' | ||
| Main Level | Living Room | 15' x 18' | ||
| Main Level | Bathroom | 2-Piece | ||
| Main Level | Den | 13' x 10' | ||
| Main Level | Dining Room | 12' x 13' | ||
| Main Level | Entrance | 9' x 7' |
https://www.realtor.ca/real-estate/26475048/985-dogwood-rd-north-saanich-ardmore

2411 Bevan Ave
Sidney, British Columbia V8L 4M9
(250) 388-5882
(250) 388-9636
Interested?
Contact us for more information


