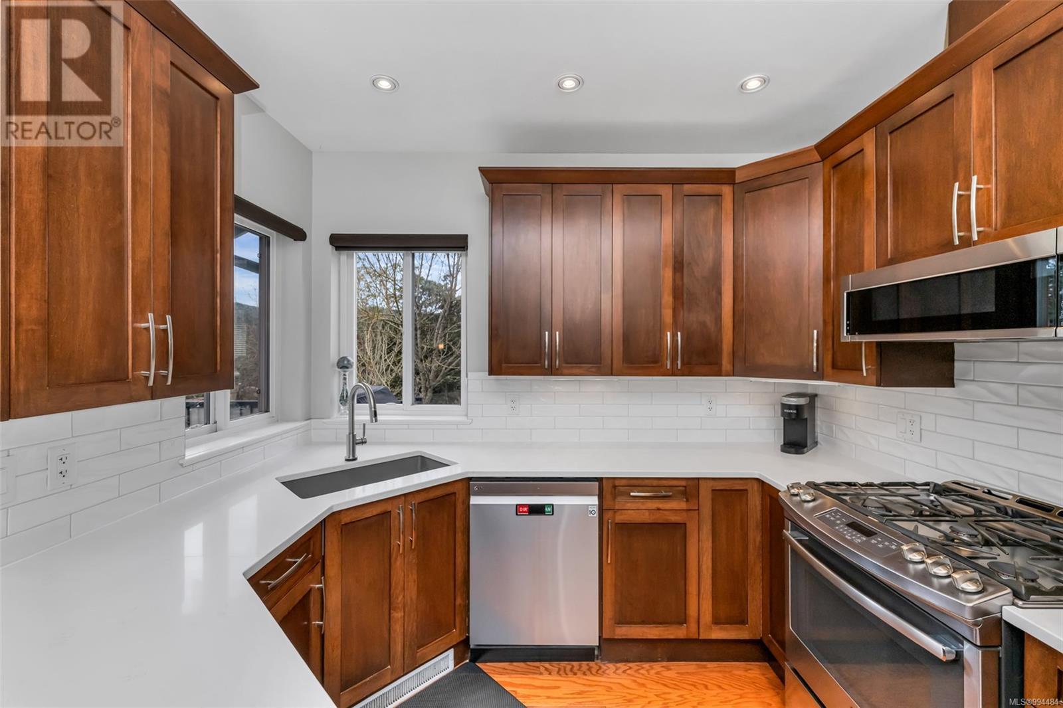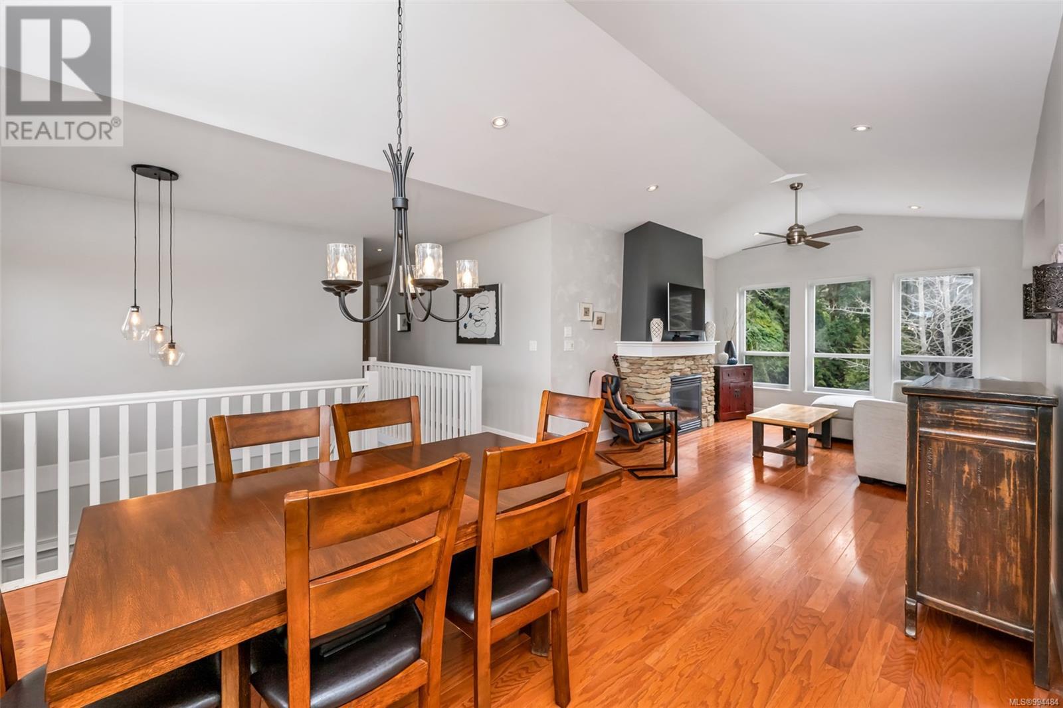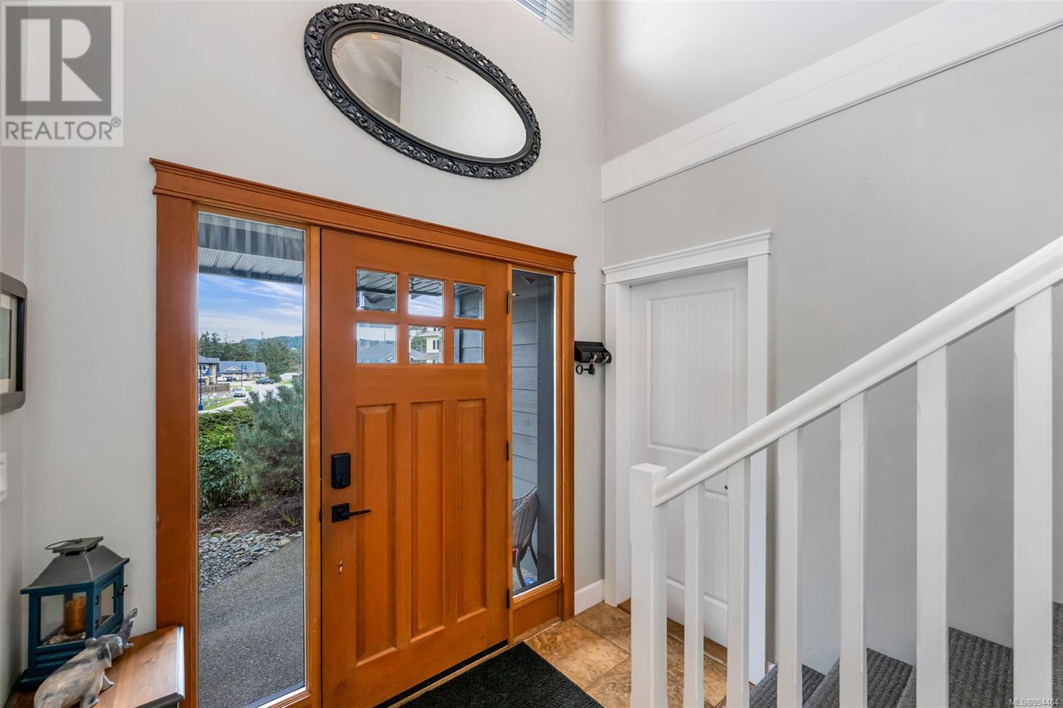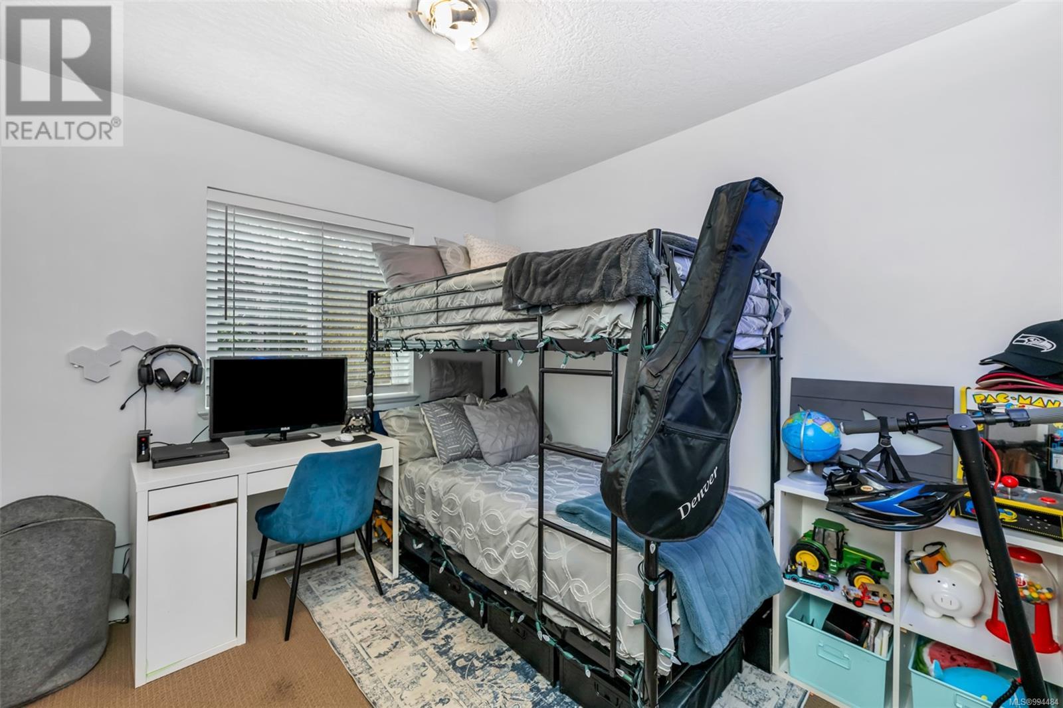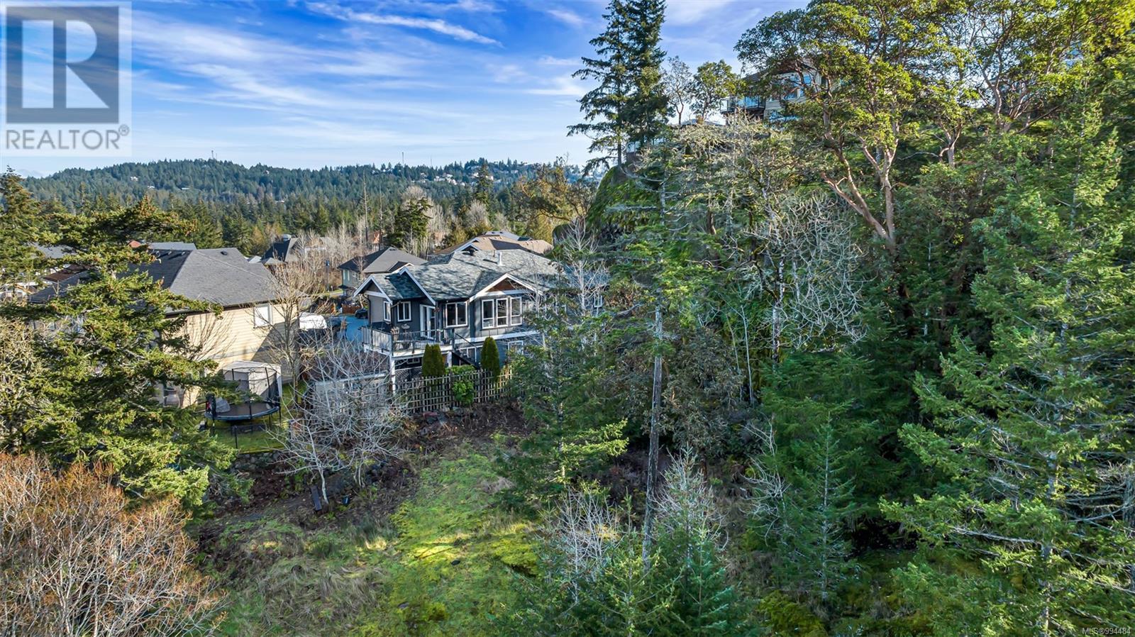983 Alumroot Close Langford, British Columbia V9C 4M8
$1,269,888
WELL PRICED AND MOVE IN READY! Solid CUSTOM home of RARE QUALITY designed for peace & privacy. Nestled at the end of quiet cul-de-sac surrounded by nature backing onto neighbouring property with picturesque creek. Plentiful South-facing windows fill every room with natural light. Expansive views from raised SW-facing deck. Comfortable open living space, flex rm (office, bedrm) & kitchen w/newer SS appliances, quartz counters, & walk-in pantry. Spacious primary bedrm includes walk-in closet & ensuite w/separate shower, oversized soaker tub offering serene views of nature. Versatile lower level has entry, family room (or media, gym, bdrm) & large laundry rm. Add’l features include solid hardwood flooring, central vac, professionally landscaped yard with sprinkler system & large dble garage. LEGAL 2 bdrm suite with sep. laundry & private entry. Family-oriented community with playground, dog park & trails within 200m. This home must be seen in person to truly appreciate its quality. (id:29647)
Property Details
| MLS® Number | 994484 |
| Property Type | Single Family |
| Neigbourhood | Happy Valley |
| Parking Space Total | 4 |
| Structure | Shed |
Building
| Bathroom Total | 3 |
| Bedrooms Total | 6 |
| Architectural Style | Other |
| Constructed Date | 2008 |
| Cooling Type | See Remarks |
| Fireplace Present | Yes |
| Fireplace Total | 1 |
| Heating Fuel | Electric, Natural Gas |
| Heating Type | Baseboard Heaters |
| Size Interior | 3068 Sqft |
| Total Finished Area | 2634 Sqft |
| Type | House |
Land
| Acreage | No |
| Size Irregular | 6098 |
| Size Total | 6098 Sqft |
| Size Total Text | 6098 Sqft |
| Zoning Type | Residential |
Rooms
| Level | Type | Length | Width | Dimensions |
|---|---|---|---|---|
| Second Level | Bathroom | 4-Piece | ||
| Second Level | Bedroom | 9' x 9' | ||
| Second Level | Bedroom | 10' x 10' | ||
| Second Level | Ensuite | 8' x 9' | ||
| Second Level | Primary Bedroom | 12' x 13' | ||
| Second Level | Den | 8' x 10' | ||
| Second Level | Dining Room | 12' x 13' | ||
| Second Level | Kitchen | 11' x 14' | ||
| Second Level | Living Room | 12' x 16' | ||
| Main Level | Laundry Room | 3' x 5' | ||
| Main Level | Bedroom | 9' x 9' | ||
| Main Level | Bedroom | 11' x 13' | ||
| Main Level | Bathroom | 4-Piece | ||
| Main Level | Living Room | 10' x 13' | ||
| Main Level | Kitchen | 7' x 10' | ||
| Main Level | Laundry Room | 8' x 9' | ||
| Main Level | Bedroom | 12' x 15' |
https://www.realtor.ca/real-estate/28144054/983-alumroot-close-langford-happy-valley

110 - 4460 Chatterton Way
Victoria, British Columbia V8X 5J2
(250) 477-5353
(800) 461-5353
(250) 477-3328
www.rlpvictoria.com/
Interested?
Contact us for more information





