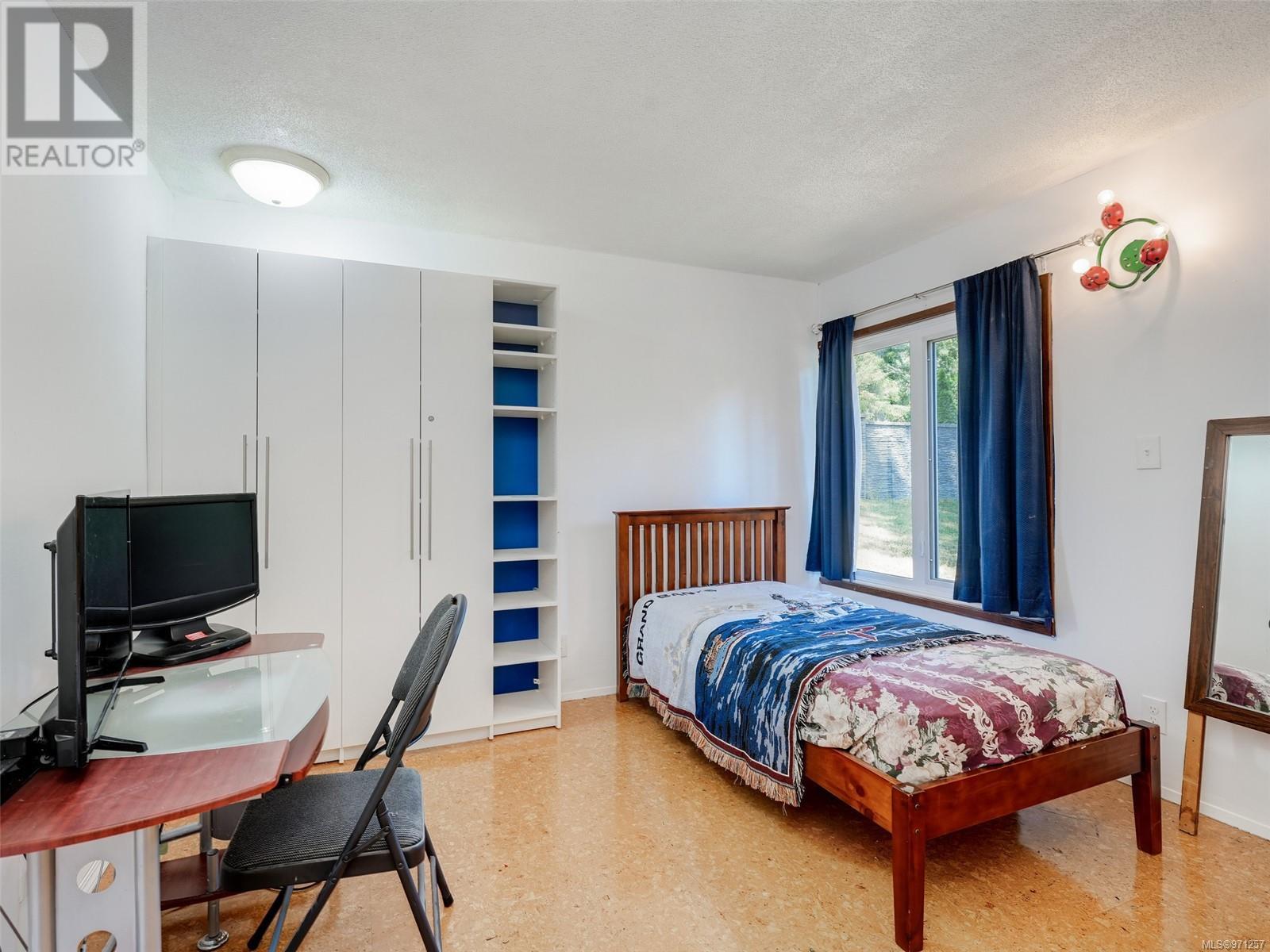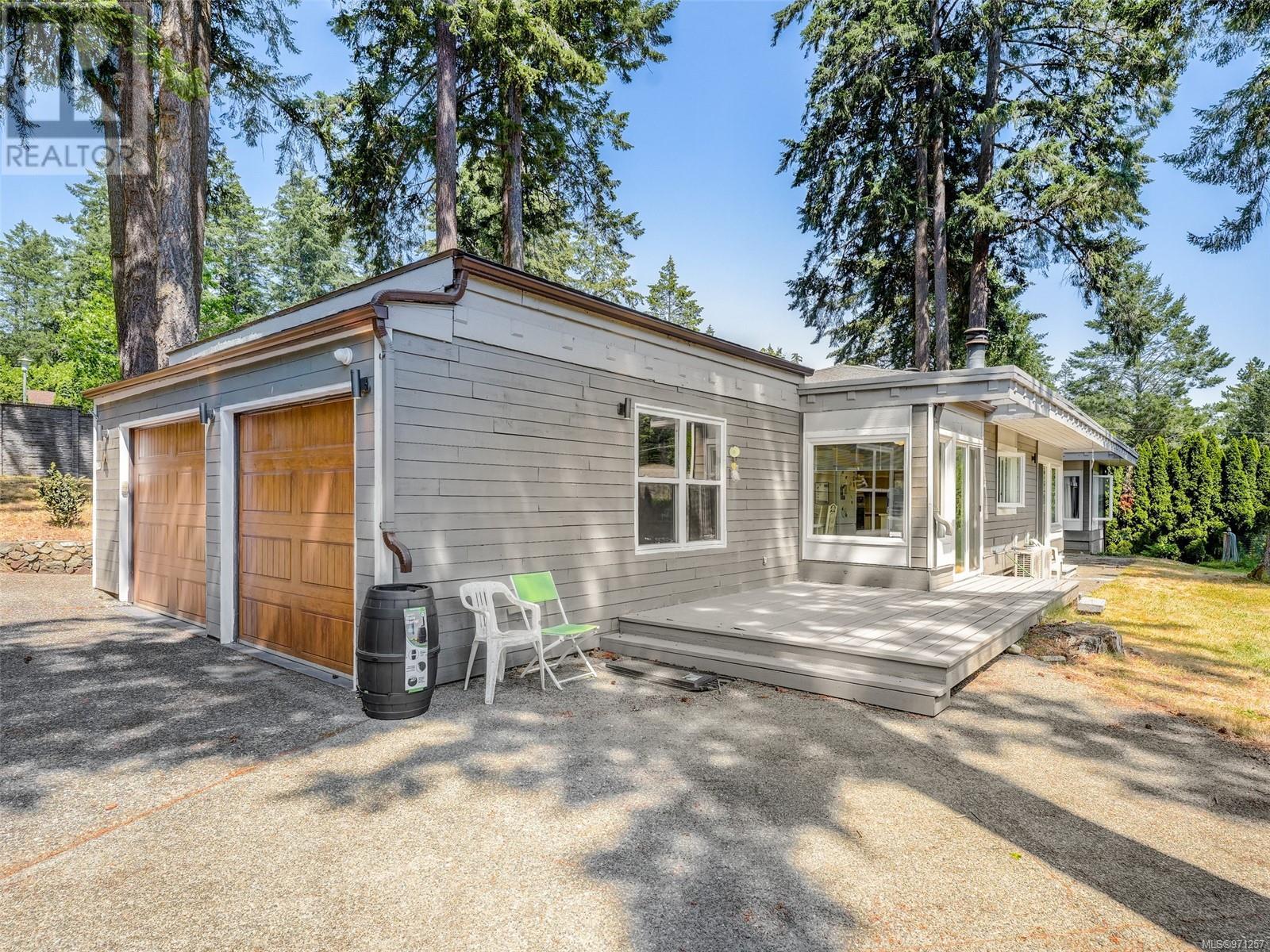979 Royal Oak Dr Saanich, British Columbia V8X 3T6
$1,350,000
OUTSTANDING VALUE FOR THIS AREA!!! One Level Home, located in the Broadmead neighbourhood. This ''family perfect'' custom built rancher offers 3 bedrooms and 3 bathrooms (including a master suite); newer, oversized windows throughout to flood the home with natural light; an open floorplan that features beautiful hardwood floors in the dining room, living room through to the family room; a laundry room and generous double-car garage connected to a large ''eat-in'' family kitchen. There is a deck and patio leading from the main rooms which overlooks the Southwest portion of the surrounding fenced yard. This easy-care property is larger than most in the area - at almost 17,000sqft - giving lots of room for activities and gardening. Great location near Broadmead Village shops and only minutes away from schools, parks and oceanside beaches. House is set back off the road, with the driveway off a mini cul-de-sac; solid fencing along the roadside of the property to subdue any traffic noise. (id:29647)
Property Details
| MLS® Number | 971257 |
| Property Type | Single Family |
| Neigbourhood | Broadmead |
| Features | Central Location, Level Lot, Other |
| Parking Space Total | 4 |
| Plan | Vip28753 |
| Structure | Shed, Patio(s) |
Building
| Bathroom Total | 3 |
| Bedrooms Total | 3 |
| Architectural Style | Westcoast |
| Constructed Date | 1977 |
| Cooling Type | Fully Air Conditioned |
| Fire Protection | Fire Alarm System |
| Fireplace Present | Yes |
| Fireplace Total | 2 |
| Heating Fuel | Wood |
| Heating Type | Forced Air, Heat Pump |
| Size Interior | 2707 Sqft |
| Total Finished Area | 2211 Sqft |
| Type | House |
Land
| Access Type | Road Access |
| Acreage | No |
| Size Irregular | 16805 |
| Size Total | 16805 Sqft |
| Size Total Text | 16805 Sqft |
| Zoning Type | Residential |
Rooms
| Level | Type | Length | Width | Dimensions |
|---|---|---|---|---|
| Main Level | Patio | 7 ft | 18 ft | 7 ft x 18 ft |
| Main Level | Ensuite | 5-Piece | ||
| Main Level | Laundry Room | 7 ft | 9 ft | 7 ft x 9 ft |
| Main Level | Bedroom | 13 ft | 14 ft | 13 ft x 14 ft |
| Main Level | Bedroom | 11' x 11' | ||
| Main Level | Primary Bedroom | 11 ft | 15 ft | 11 ft x 15 ft |
| Main Level | Bathroom | 3-Piece | ||
| Main Level | Family Room | 11 ft | 14 ft | 11 ft x 14 ft |
| Main Level | Bathroom | 4-Piece | ||
| Main Level | Eating Area | 8 ft | 14 ft | 8 ft x 14 ft |
| Main Level | Kitchen | 11 ft | 11 ft | 11 ft x 11 ft |
| Main Level | Dining Room | 11 ft | 16 ft | 11 ft x 16 ft |
| Main Level | Living Room | 16 ft | 18 ft | 16 ft x 18 ft |
| Main Level | Entrance | 8 ft | 11 ft | 8 ft x 11 ft |
https://www.realtor.ca/real-estate/27203802/979-royal-oak-dr-saanich-broadmead

2558 Sinclair Rd
Victoria, British Columbia V8N 1B8
(250) 477-1100
(250) 477-1150
www.century21queenswood.ca/
Interested?
Contact us for more information





























