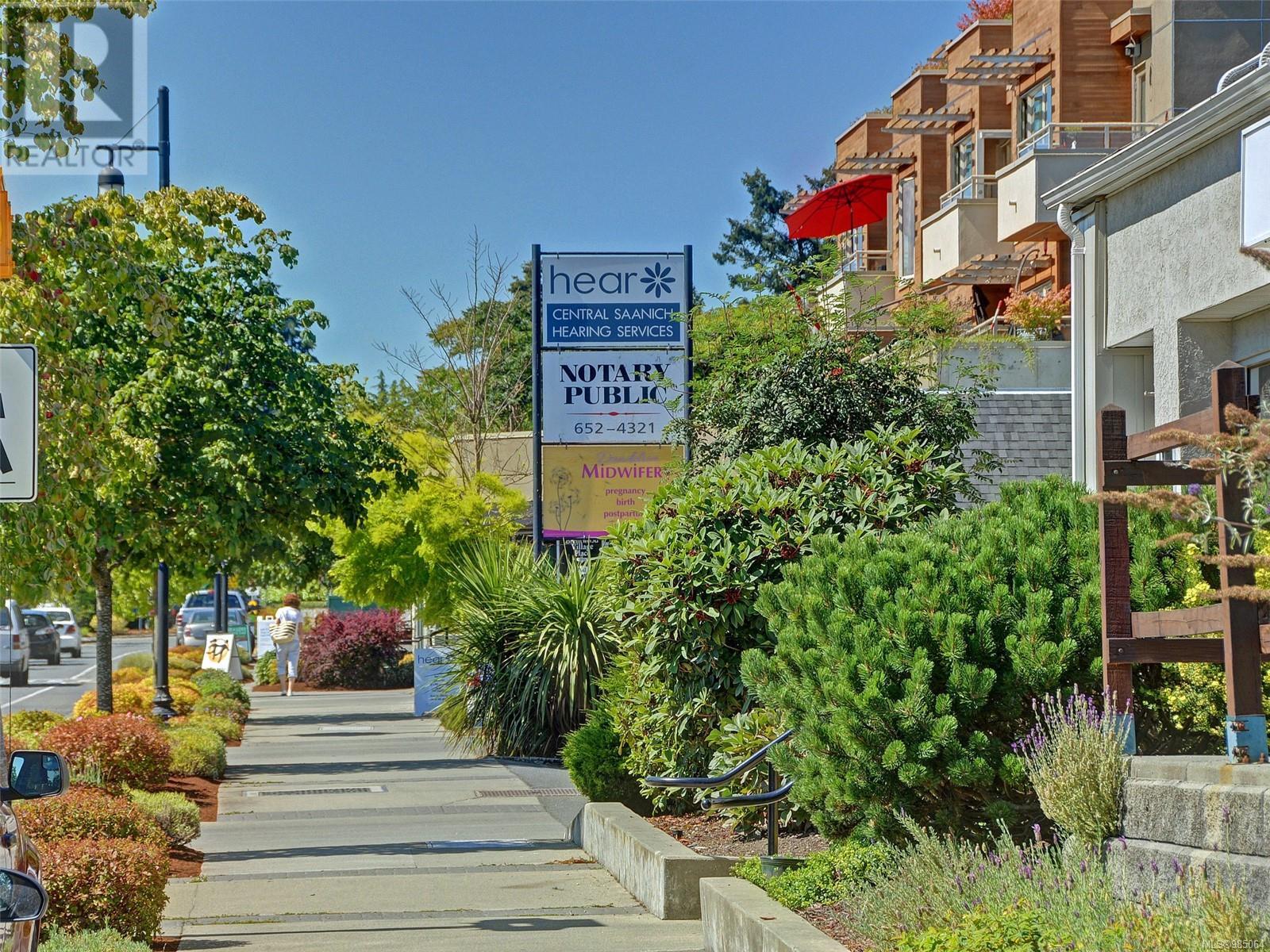977 Marchant Rd Central Saanich, British Columbia V8M 1E5
$1,099,900
This fully renovated home is ready for a new family to enjoy all that Brentwood has to offer. Charming curb appeal with a beautifully landscaped & private fully fenced yard offering a very welcoming entrance. The spacious bright foyer features a large storage area & handy coat closet. Upstairs you will find a light filled family room opening into the completely updated chef’s kitchen, featuring granite counters, wood cabinets & SS appliances. Additionally, 2 beds, 2 new baths (one is an en-suite), new floors, new energy efficient windows, brand new dual furnace heat pump & ductless heat pump in family room for cool summers, hot h2o on demand & a new deck with a nice views. There is also a spacious & LEGAL secondary suite with covered patio, private laundry & separate entry. Perfect for in-laws, teens or added income. In addition, there is a top of the line, virtually new, hot tub, new gutters with gutter guards & a garage…. Walk to the village, schools, marina, pubs, beaches & parks. (id:29647)
Property Details
| MLS® Number | 985064 |
| Property Type | Single Family |
| Neigbourhood | Brentwood Bay |
| Features | Private Setting, Other, Marine Oriented |
| Parking Space Total | 3 |
| View Type | Mountain View, Valley View |
Building
| Bathroom Total | 3 |
| Bedrooms Total | 3 |
| Cooling Type | Air Conditioned, Central Air Conditioning |
| Fireplace Present | Yes |
| Fireplace Total | 1 |
| Heating Fuel | Natural Gas |
| Heating Type | Forced Air, Heat Pump |
| Size Interior | 2445 Sqft |
| Total Finished Area | 2445 Sqft |
| Type | House |
Land
| Acreage | No |
| Size Irregular | 5468 |
| Size Total | 5468 Sqft |
| Size Total Text | 5468 Sqft |
| Zoning Type | Residential |
Rooms
| Level | Type | Length | Width | Dimensions |
|---|---|---|---|---|
| Lower Level | Storage | 9'0 x 8'5 | ||
| Lower Level | Primary Bedroom | 12'0 x 11'11 | ||
| Lower Level | Bathroom | 4-Piece | ||
| Lower Level | Living Room/dining Room | 13'2 x 12'6 | ||
| Lower Level | Kitchen | 12'2 x 9'3 | ||
| Lower Level | Entrance | 24'6 x 10'4 | ||
| Main Level | Balcony | 12'4 x 7'0 | ||
| Main Level | Bedroom | 12'2 x 12'2 | ||
| Main Level | Bathroom | 4-Piece | ||
| Main Level | Bathroom | 2-Piece | ||
| Main Level | Primary Bedroom | 12'2 x 10'5 | ||
| Main Level | Living Room | 17'2 x 12'8 | ||
| Main Level | Family Room | 21'1 x 10'8 | ||
| Main Level | Kitchen | 16'1 x 10'8 |
https://www.realtor.ca/real-estate/27828657/977-marchant-rd-central-saanich-brentwood-bay

14-2510 Bevan Ave
Sidney, British Columbia V8L 1W3
(250) 655-0608
(877) 730-0608
(250) 655-0618
www.remax-camosun-victoria-bc.com/
Interested?
Contact us for more information








