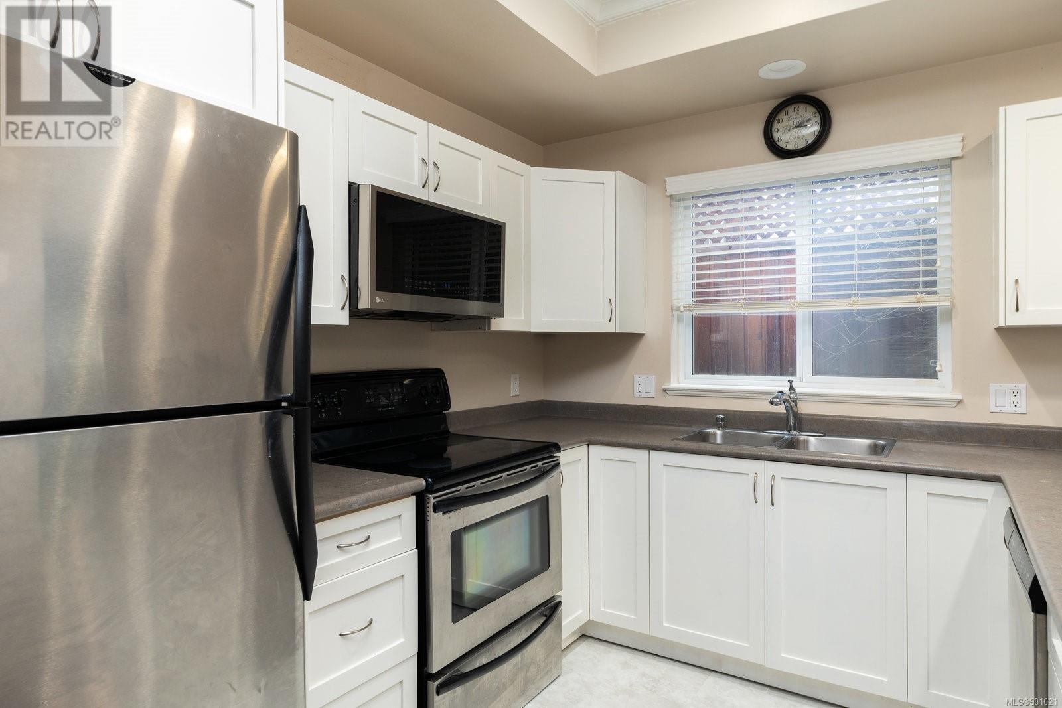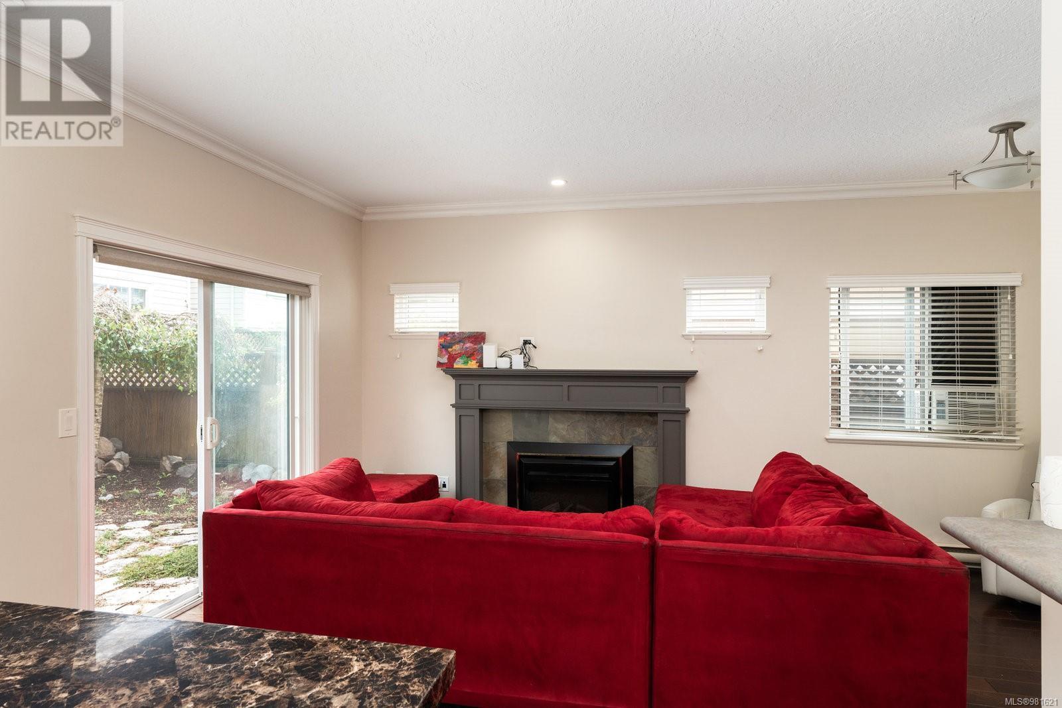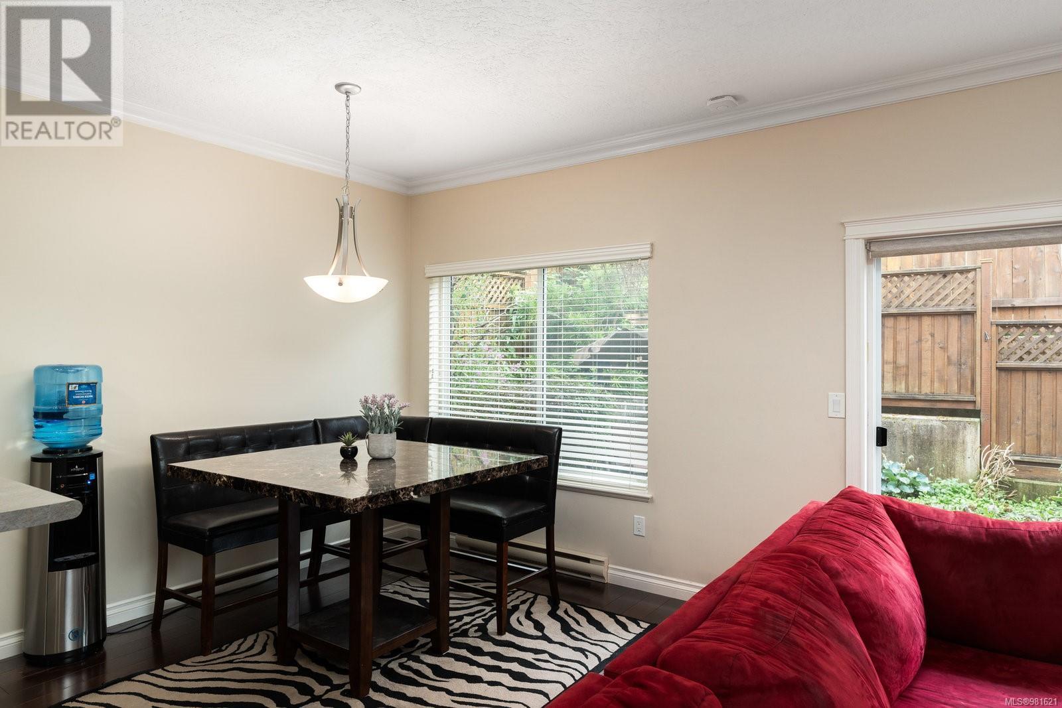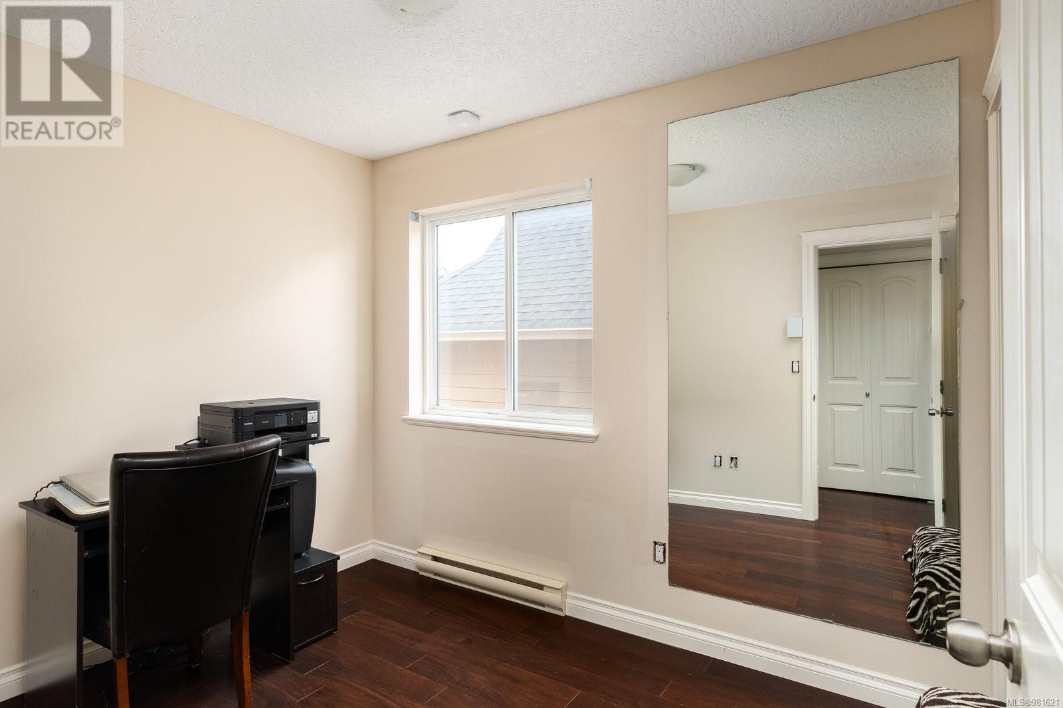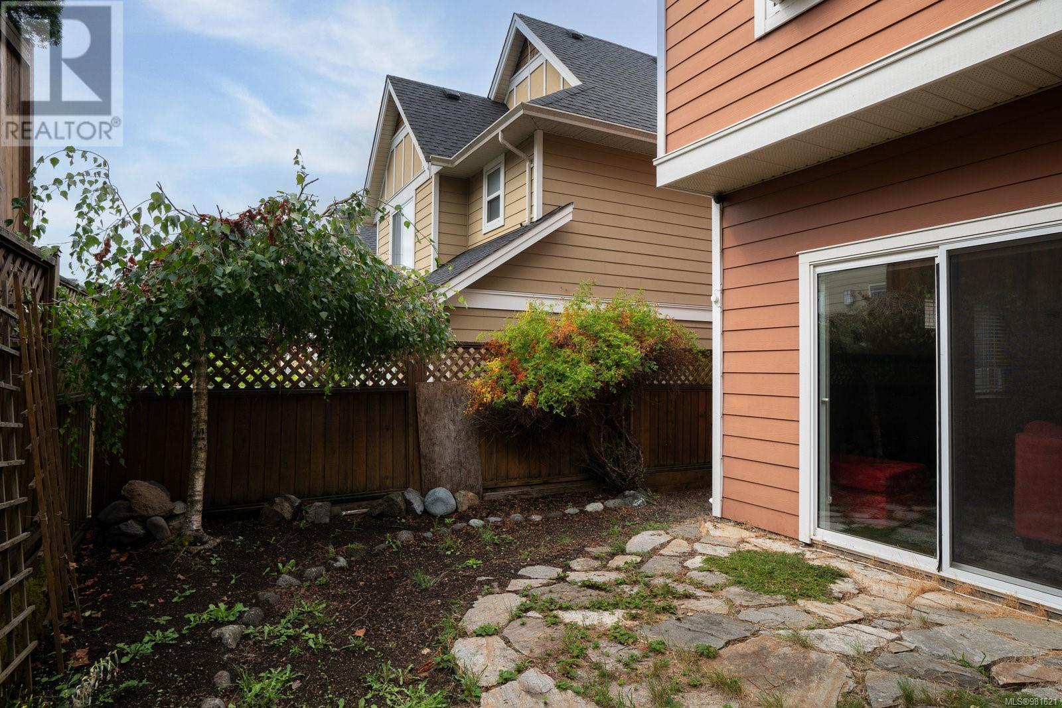975 Huckleberry Terr Langford, British Columbia V9C 0A7
$750,000Maintenance,
$238 Monthly
Maintenance,
$238 MonthlyOH Sun Jan 12th, 2-4 pm, Sat Jan 18th/Sun Jan 19th, 11-12 pm This stunning 4-bedroom, 3-bath home offers modern comfort and style, perfect for a growing family. With two spacious floors, this home has undergone numerous upgrades that add both convenience and efficiency. Engineered hardwood flooring throughout adds elegance and durability, complemented by smart globe LED lighting that creates a warm ambiance. Updated appliances and custom blinds, plus new flooring in the bathroom and kitchen, along with fresh paint make this home turnkey and move-in ready. The fully fenced yard provides privacy and a safe space for pets and children. With an attached garage, this picture-perfect property has it all. Additionally, maintenance is a breeze as the strata cover almost everything, including moss removal, fencing, & gutter cleaning. Situated on a quiet cul-de-sac in a beautiful neighbourhood next to Happy Valley Elementary, the perfect family home awaits. (id:29647)
Property Details
| MLS® Number | 981621 |
| Property Type | Single Family |
| Neigbourhood | Happy Valley |
| Community Features | Pets Allowed, Family Oriented |
| Features | Cul-de-sac, Level Lot, Rectangular |
| Parking Space Total | 2 |
| Plan | Vis6040 |
Building
| Bathroom Total | 3 |
| Bedrooms Total | 4 |
| Appliances | Refrigerator, Stove, Washer, Dryer |
| Architectural Style | Other |
| Constructed Date | 2006 |
| Cooling Type | None |
| Fireplace Present | Yes |
| Fireplace Total | 1 |
| Heating Fuel | Electric |
| Heating Type | Baseboard Heaters |
| Size Interior | 1532 Sqft |
| Total Finished Area | 1314 Sqft |
| Type | House |
Land
| Access Type | Road Access |
| Acreage | No |
| Size Irregular | 2325 |
| Size Total | 2325 Sqft |
| Size Total Text | 2325 Sqft |
| Zoning Description | Rm2 |
| Zoning Type | Multi-family |
Rooms
| Level | Type | Length | Width | Dimensions |
|---|---|---|---|---|
| Second Level | Bedroom | 8'8 x 7'9 | ||
| Second Level | Ensuite | 4-Piece | ||
| Second Level | Bedroom | 9'10 x 7'6 | ||
| Second Level | Bedroom | 10'1 x 10'9 | ||
| Second Level | Bathroom | 4-Piece | ||
| Second Level | Primary Bedroom | 11'0 x 10'7 | ||
| Main Level | Bathroom | 2-Piece | ||
| Main Level | Kitchen | 9'9 x 9'6 | ||
| Main Level | Dining Room | 10'9 x 7'10 | ||
| Main Level | Living Room | 18'3 x 11'1 | ||
| Main Level | Entrance | 9'9 x 5'1 |
https://www.realtor.ca/real-estate/27706919/975-huckleberry-terr-langford-happy-valley

101-960 Yates St
Victoria, British Columbia V8V 3M3
(778) 265-5552
Interested?
Contact us for more information





