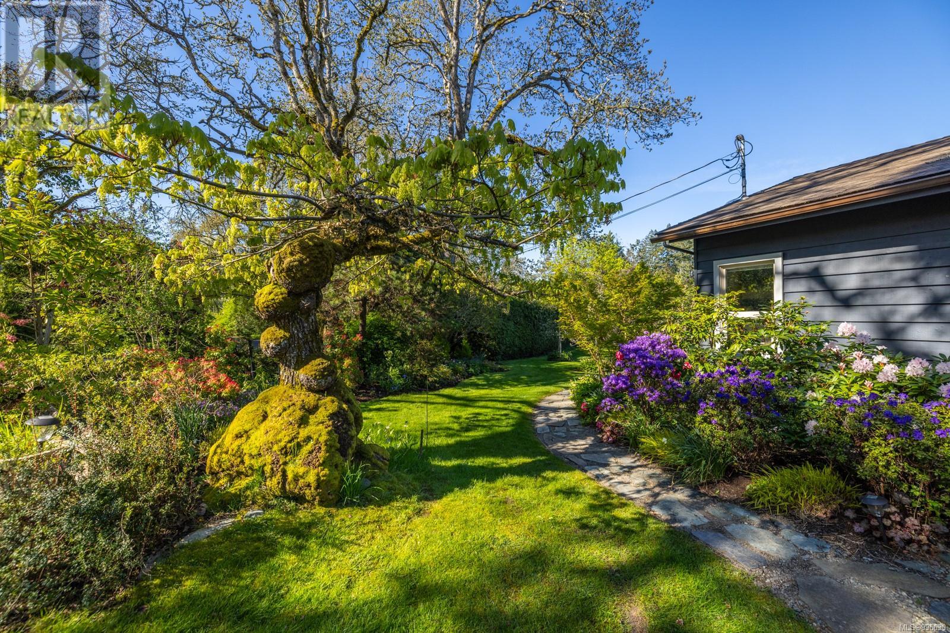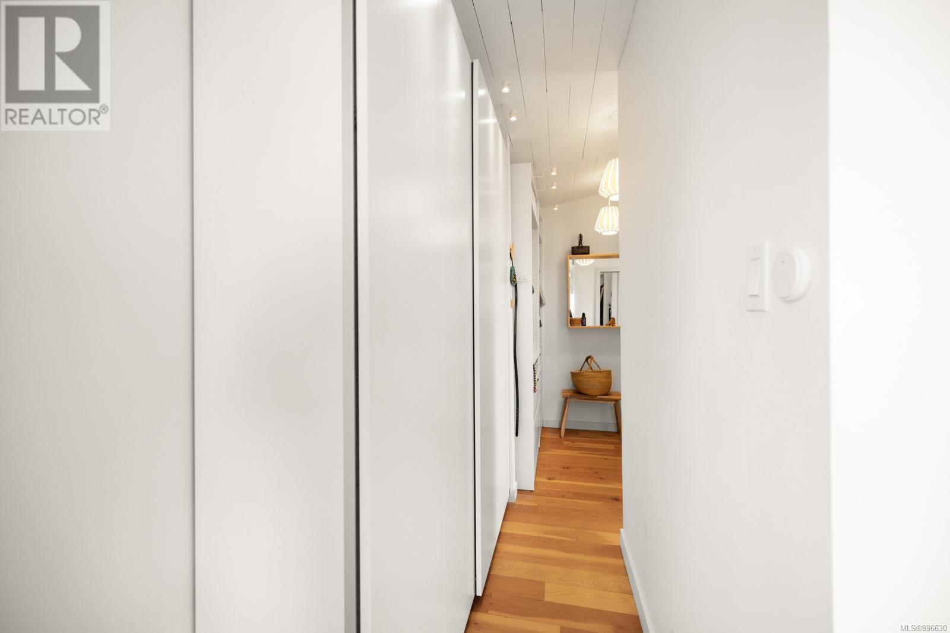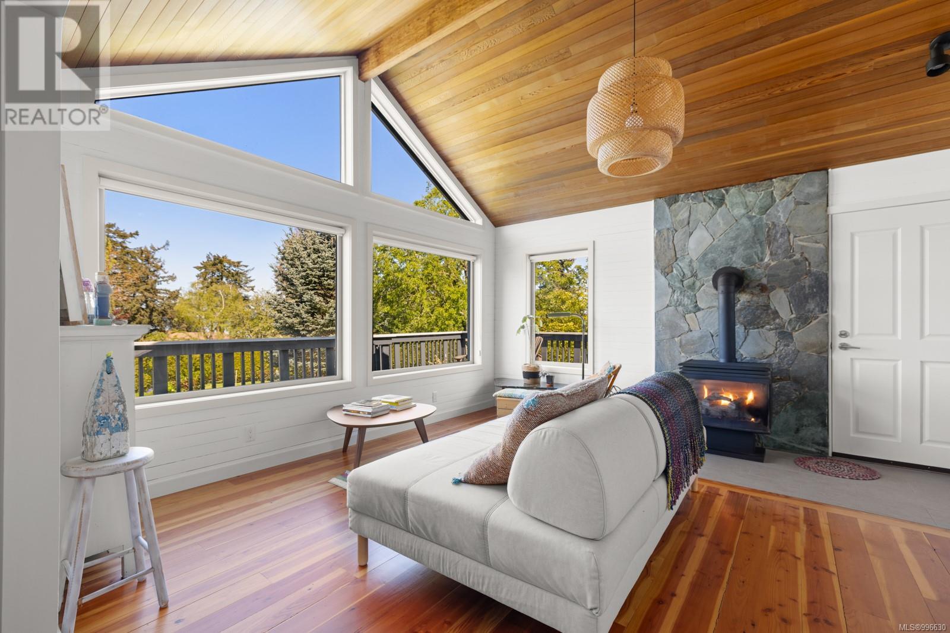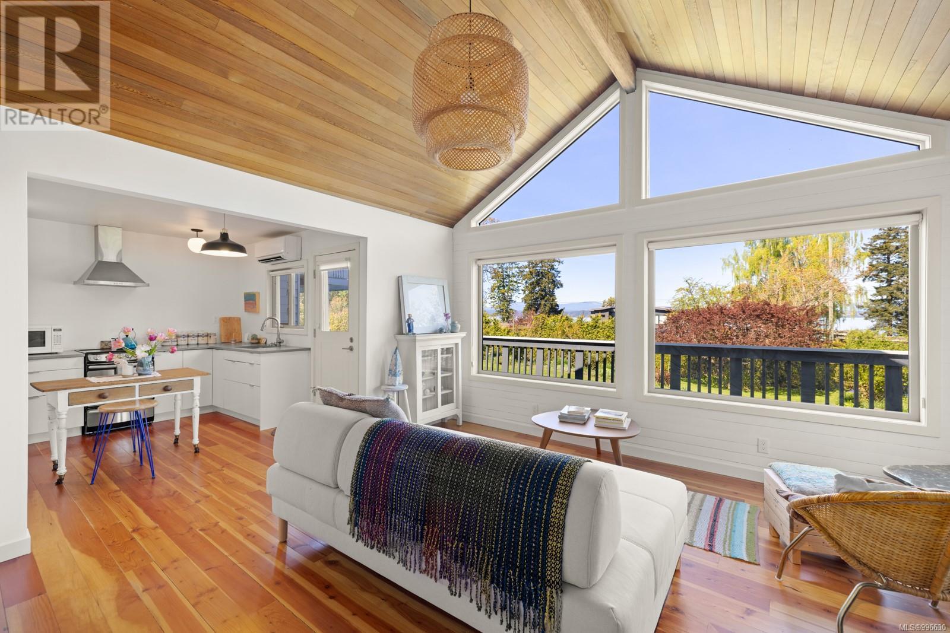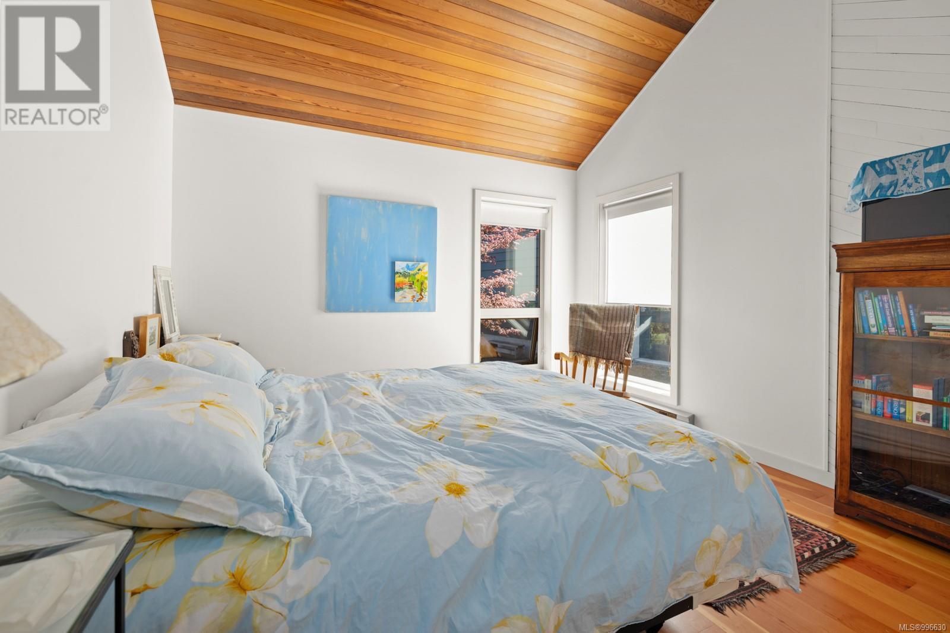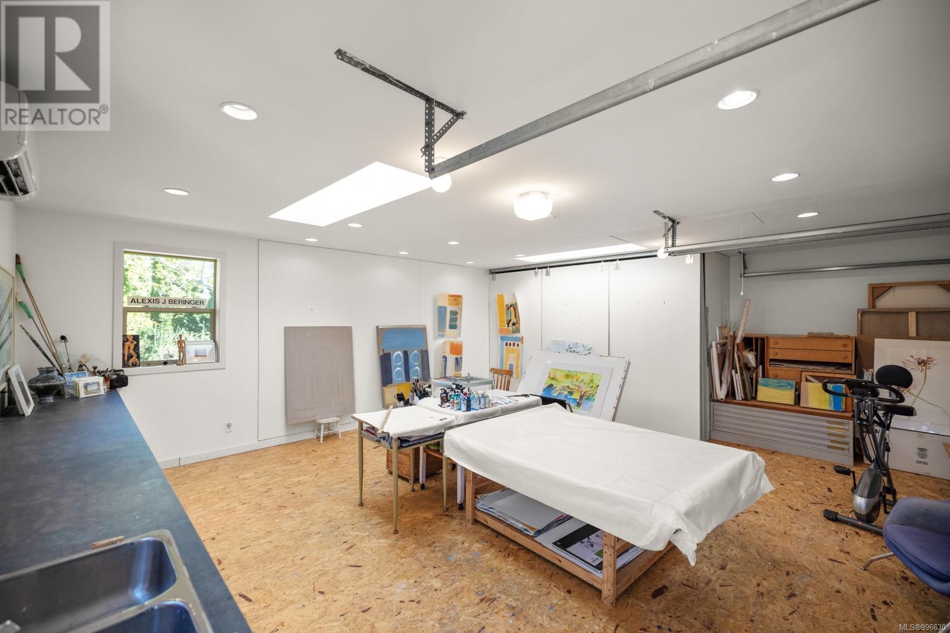9710 Glenelg Ave North Saanich, British Columbia V8L 5H4
$2,250,000
Tucked away in Ardmore’s coveted enclave, this 4BD/3BA, 2,748 sqft home effortlessly blends West Coast charm with thoughtful modern updates on a private, 0.84-acre lot. The upper-level primary retreat offers vaulted ceilings, a walk-in closet, a 5-piece spa-inspired ensuite, and a private balcony with ocean views. Fir flooring, a gas fireplace, a fully updated kitchen with premium appliances, and an expansive west-facing deck set the tone for warm, inviting living. Surrounded by mature landscaping, the home also includes a detached art studio within the double garage and a flexible 1BD in-law suite. Lovingly renovated and meticulously maintained, this is refined coastal living on the Saanich Peninsula. (id:29647)
Property Details
| MLS® Number | 996630 |
| Property Type | Single Family |
| Neigbourhood | Ardmore |
| Features | Private Setting, Corner Site, Irregular Lot Size, Other |
| Parking Space Total | 6 |
| Plan | Vip29029 |
| Structure | Shed, Workshop, Patio(s) |
| View Type | Mountain View, Ocean View |
Building
| Bathroom Total | 4 |
| Bedrooms Total | 4 |
| Architectural Style | Westcoast |
| Constructed Date | 1978 |
| Cooling Type | None |
| Fireplace Present | Yes |
| Fireplace Total | 2 |
| Heating Fuel | Electric, Natural Gas |
| Heating Type | Baseboard Heaters |
| Size Interior | 4621 Sqft |
| Total Finished Area | 2748 Sqft |
| Type | House |
Land
| Acreage | No |
| Size Irregular | 0.8 |
| Size Total | 0.8 Ac |
| Size Total Text | 0.8 Ac |
| Zoning Type | Residential |
Rooms
| Level | Type | Length | Width | Dimensions |
|---|---|---|---|---|
| Second Level | Primary Bedroom | 19 ft | 12 ft | 19 ft x 12 ft |
| Second Level | Ensuite | 5-Piece | ||
| Second Level | Balcony | 14 ft | 5 ft | 14 ft x 5 ft |
| Main Level | Entrance | 6 ft | 8 ft | 6 ft x 8 ft |
| Main Level | Living Room | 16 ft | 15 ft | 16 ft x 15 ft |
| Main Level | Dining Room | 14 ft | 12 ft | 14 ft x 12 ft |
| Main Level | Kitchen | 10 ft | 15 ft | 10 ft x 15 ft |
| Main Level | Family Room | 11 ft | 19 ft | 11 ft x 19 ft |
| Main Level | Bedroom | 11 ft | 10 ft | 11 ft x 10 ft |
| Main Level | Bathroom | 3-Piece | ||
| Main Level | Bathroom | 2-Piece | ||
| Main Level | Bedroom | 12 ft | 10 ft | 12 ft x 10 ft |
| Main Level | Laundry Room | 11 ft | 10 ft | 11 ft x 10 ft |
| Main Level | Patio | 26 ft | 14 ft | 26 ft x 14 ft |
| Main Level | Entrance | 5 ft | 5 ft | 5 ft x 5 ft |
| Other | Storage | 5 ft | 13 ft | 5 ft x 13 ft |
https://www.realtor.ca/real-estate/28229274/9710-glenelg-ave-north-saanich-ardmore
301-3450 Uptown Boulevard
Victoria, British Columbia V8Z 0B9
(833) 817-6506
www.exprealty.ca/
301-3450 Uptown Boulevard
Victoria, British Columbia V8Z 0B9
(833) 817-6506
www.exprealty.ca/
301-3450 Uptown Boulevard
Victoria, British Columbia V8Z 0B9
(833) 817-6506
www.exprealty.ca/
Interested?
Contact us for more information



