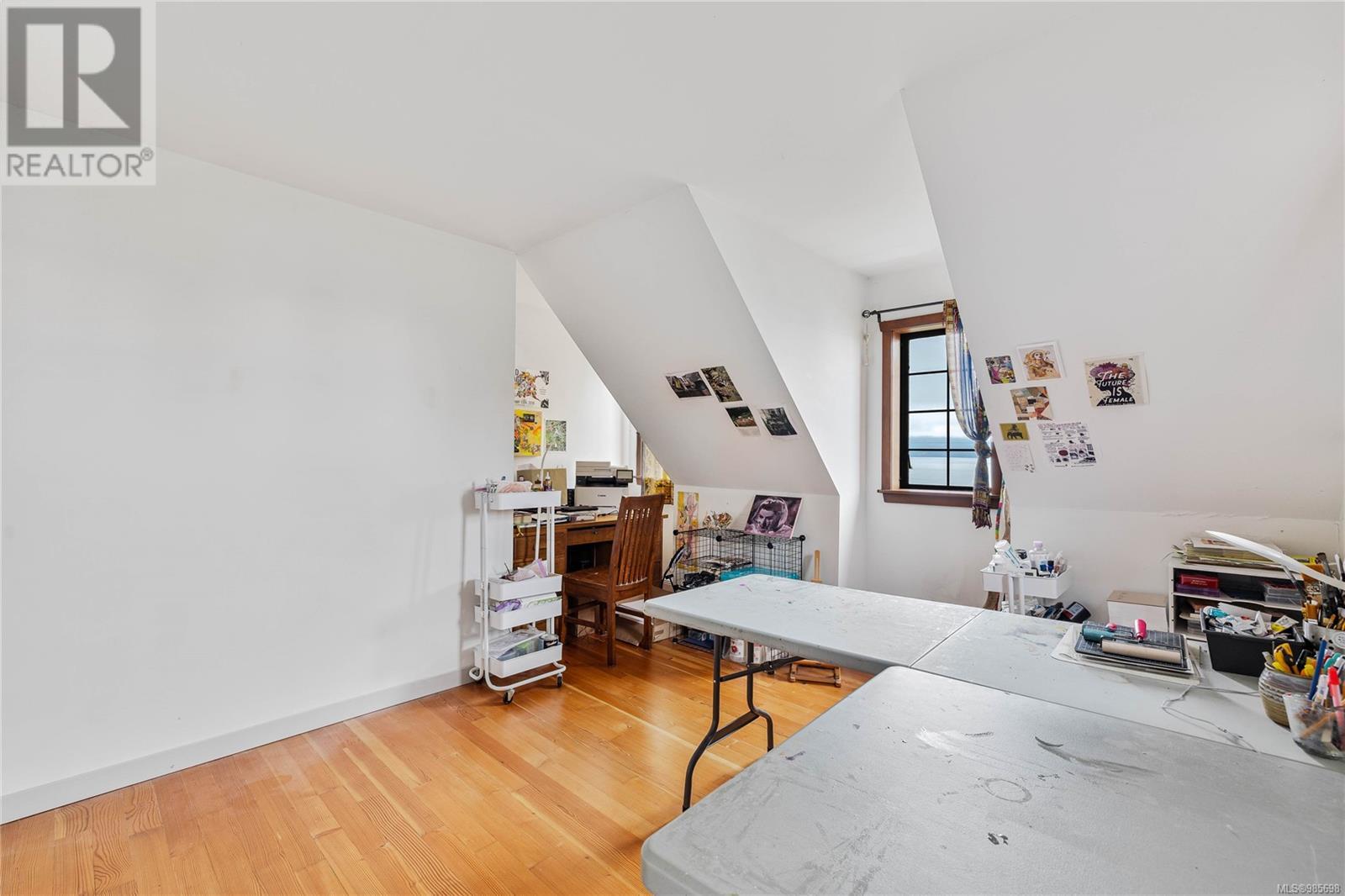970 Walkers Hook Rd Salt Spring, British Columbia V8K 1B5
$1,199,000
This charmed Cape Cod style residence enjoys the perfect “almost” waterfront position, a stone’s throw from the beach, in the desirable Walker’s Hook/Fernwood area. Gorgeous ocean views with spectacular sunrises and front-row seats to the ever-changing marine seascape. Meticulously cared for 4 bedroom + den home has been substantially remodelled with French inspiration including upgraded kitchen, bathrooms and upstairs rooms. Convenient main floor living includes a spacious and restful primary bedroom suite that would also make an excellent B&B Suite if one desired. Fenced rear yard with sunny decks and an outdoor hot tub provide a peaceful respite. In one of the best walking areas on the island (bring your pooch), stroll the low tide beach for miles, with a pit stop for coffee at the café, or hop on a bike for a beautiful country ride. Tenanted, 48 hours notice required for showings. Tenants moving out at the end of June. (id:29647)
Property Details
| MLS® Number | 985698 |
| Property Type | Single Family |
| Neigbourhood | Salt Spring |
| Features | Other, Rectangular |
| Parking Space Total | 3 |
| Plan | Vip13776 |
| Structure | Shed |
| View Type | Ocean View |
Building
| Bathroom Total | 3 |
| Bedrooms Total | 4 |
| Architectural Style | Cape Cod |
| Constructed Date | 1991 |
| Cooling Type | None |
| Fireplace Present | Yes |
| Fireplace Total | 1 |
| Heating Fuel | Electric, Propane |
| Size Interior | 1938 Sqft |
| Total Finished Area | 1938 Sqft |
| Type | House |
Parking
| Stall |
Land
| Access Type | Road Access |
| Acreage | No |
| Size Irregular | 0.69 |
| Size Total | 0.69 Ac |
| Size Total Text | 0.69 Ac |
| Zoning Description | Rural |
| Zoning Type | Residential |
Rooms
| Level | Type | Length | Width | Dimensions |
|---|---|---|---|---|
| Second Level | Storage | 11 ft | 14 ft | 11 ft x 14 ft |
| Second Level | Bedroom | 22 ft | 11 ft | 22 ft x 11 ft |
| Second Level | Bedroom | 14 ft | 13 ft | 14 ft x 13 ft |
| Second Level | Den | 8 ft | 11 ft | 8 ft x 11 ft |
| Second Level | Bathroom | 9 ft | 5 ft | 9 ft x 5 ft |
| Main Level | Great Room | 20 ft | 25 ft | 20 ft x 25 ft |
| Main Level | Kitchen | 10 ft | 11 ft | 10 ft x 11 ft |
| Main Level | Pantry | 8 ft | 5 ft | 8 ft x 5 ft |
| Main Level | Primary Bedroom | 11 ft | 19 ft | 11 ft x 19 ft |
| Main Level | Bedroom | 8 ft | 10 ft | 8 ft x 10 ft |
| Main Level | Bonus Room | 9 ft | 14 ft | 9 ft x 14 ft |
| Main Level | Bathroom | 8 ft | 5 ft | 8 ft x 5 ft |
| Main Level | Bathroom | 11 ft | 10 ft | 11 ft x 10 ft |
| Main Level | Entrance | 6 ft | 7 ft | 6 ft x 7 ft |
https://www.realtor.ca/real-estate/27940890/970-walkers-hook-rd-salt-spring-salt-spring

101-170 Fulford Ganges Rd
Salt Spring Island, British Columbia V8K 2T8
(250) 537-1201
(250) 537-2046
Interested?
Contact us for more information



































