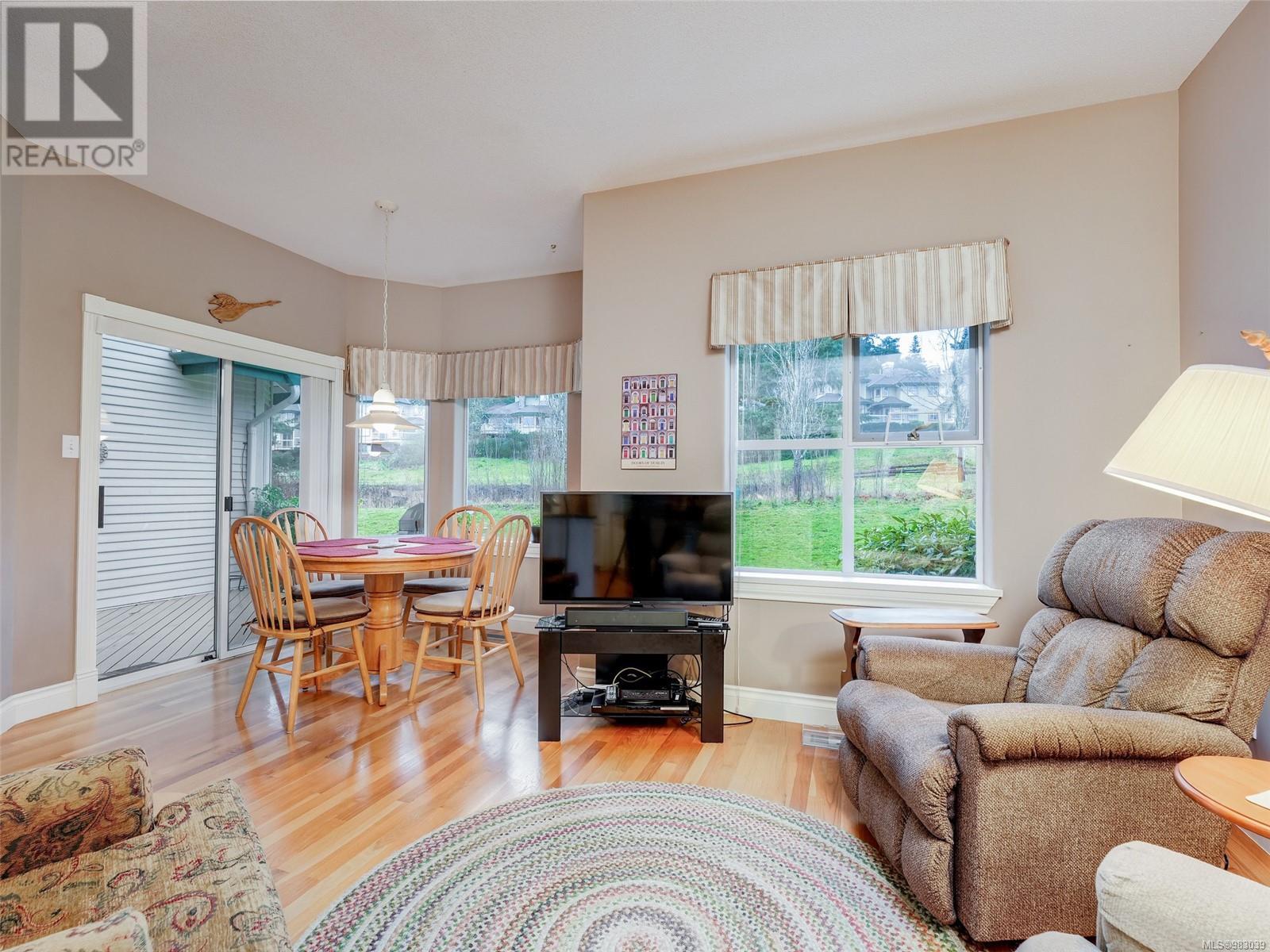97 530 Marsett Pl Saanich, British Columbia V8Z 7J2
$1,050,000Maintenance,
$554 Monthly
Maintenance,
$554 MonthlyROYAL LINKS SOUTH TOWNHOUSE. You’ll be captivated by this bright and spacious townhome that overlooks greenspace and the duck pond! It boasts 3 bedrooms upstairs plus a den/bed (no closet) on main with accessible 4 piece bathroom (could serve as a primary bedroom on the main). The main level features stunning oak floors & an impressive 18-foot vaulted ceiling in the formal dining room. The family room flows seamlessly from the well-appointed kitchen, with a cozy eating area looking out on to park and pond. Enjoy the warmth of the double sided natural gas fireplace that faces the family room and the formal living room. Step outside to a lovely patio off the kitchen, perfect for BBQs, overlooking a private green space. The large primary bedroom upstairs offers a walk-in closet, a sitting area, and a spacious ensuite with a separate shower & soaker tub. Laundry, same level as the bedrooms. Features a double garage and lots of storage space. Ideally located just steps from parks, recreation, shopping, public transit, and offers easy access to downtown Victoria, airport and ferries. (id:29647)
Property Details
| MLS® Number | 983039 |
| Property Type | Single Family |
| Neigbourhood | Royal Oak |
| Community Name | Royal Links |
| Community Features | Pets Allowed With Restrictions, Family Oriented |
| Features | Cul-de-sac, Curb & Gutter, Level Lot, Private Setting, Corner Site, Irregular Lot Size, Other |
| Parking Space Total | 2 |
| Plan | Vis2809 |
Building
| Bathroom Total | 3 |
| Bedrooms Total | 3 |
| Architectural Style | Westcoast |
| Constructed Date | 1994 |
| Cooling Type | Central Air Conditioning |
| Fireplace Present | Yes |
| Fireplace Total | 1 |
| Heating Fuel | Electric, Natural Gas |
| Heating Type | Baseboard Heaters, Forced Air |
| Size Interior | 2734 Sqft |
| Total Finished Area | 2188 Sqft |
| Type | Row / Townhouse |
Parking
| Garage |
Land
| Access Type | Road Access |
| Acreage | No |
| Size Irregular | 2555 |
| Size Total | 2555 Sqft |
| Size Total Text | 2555 Sqft |
| Zoning Type | Residential |
Rooms
| Level | Type | Length | Width | Dimensions |
|---|---|---|---|---|
| Second Level | Bathroom | 4-Piece | ||
| Second Level | Bedroom | 14 ft | 11 ft | 14 ft x 11 ft |
| Second Level | Bedroom | 13 ft | 10 ft | 13 ft x 10 ft |
| Second Level | Ensuite | 15 ft | 8 ft | 15 ft x 8 ft |
| Second Level | Primary Bedroom | 17 ft | 12 ft | 17 ft x 12 ft |
| Main Level | Family Room | 16 ft | 14 ft | 16 ft x 14 ft |
| Main Level | Kitchen | 12 ft | 10 ft | 12 ft x 10 ft |
| Main Level | Living Room | 17 ft | 15 ft | 17 ft x 15 ft |
| Main Level | Den | 11 ft | 11 ft | 11 ft x 11 ft |
| Main Level | Dining Room | 14 ft | 11 ft | 14 ft x 11 ft |
| Main Level | Bathroom | 4-Piece | ||
| Main Level | Entrance | 11 ft | 7 ft | 11 ft x 7 ft |
https://www.realtor.ca/real-estate/27769117/97-530-marsett-pl-saanich-royal-oak

4440 Chatterton Way
Victoria, British Columbia V8X 5J2
(250) 744-3301
(800) 663-2121
(250) 744-3904
www.remax-camosun-victoria-bc.com/

4440 Chatterton Way
Victoria, British Columbia V8X 5J2
(250) 744-3301
(800) 663-2121
(250) 744-3904
www.remax-camosun-victoria-bc.com/

4440 Chatterton Way
Victoria, British Columbia V8X 5J2
(250) 744-3301
(800) 663-2121
(250) 744-3904
www.remax-camosun-victoria-bc.com/
Interested?
Contact us for more information




























