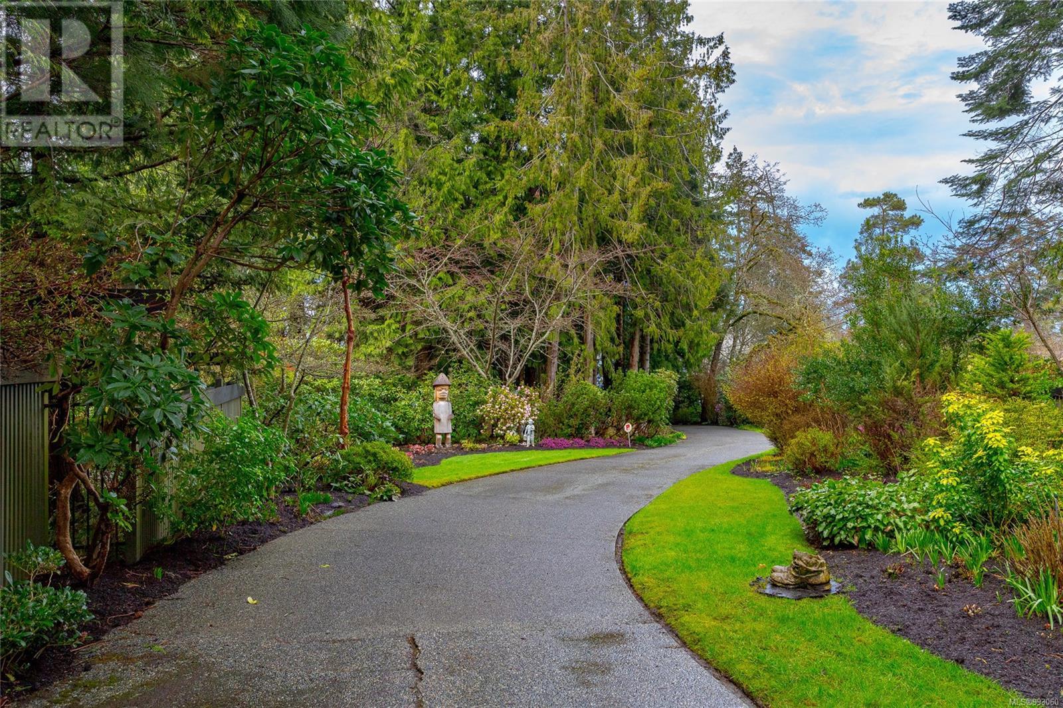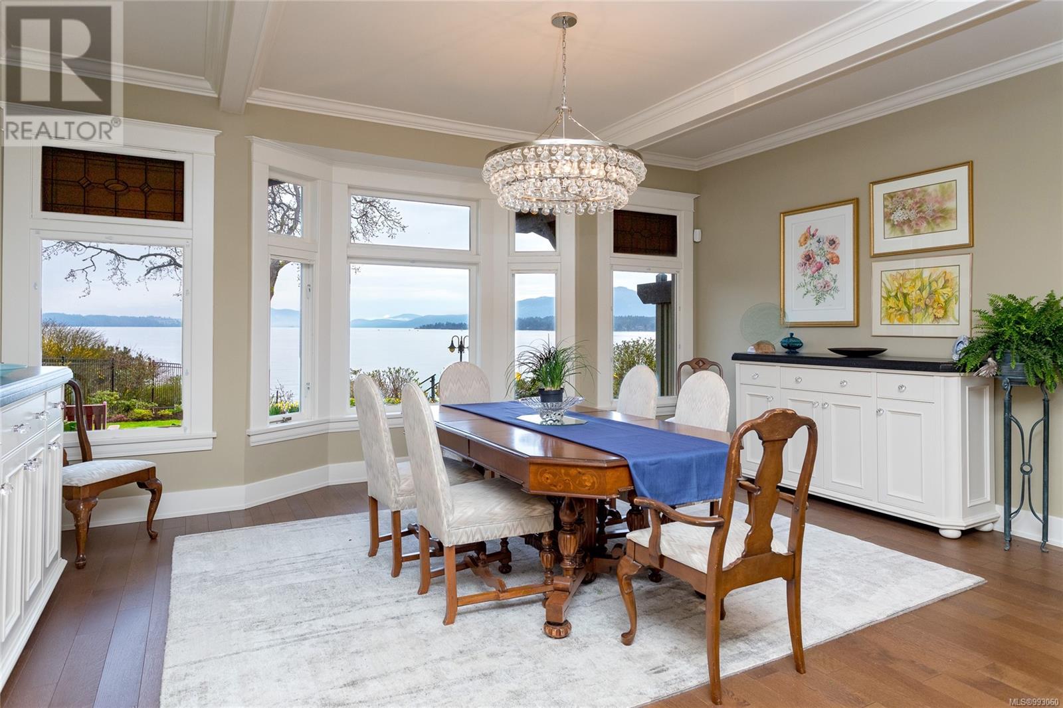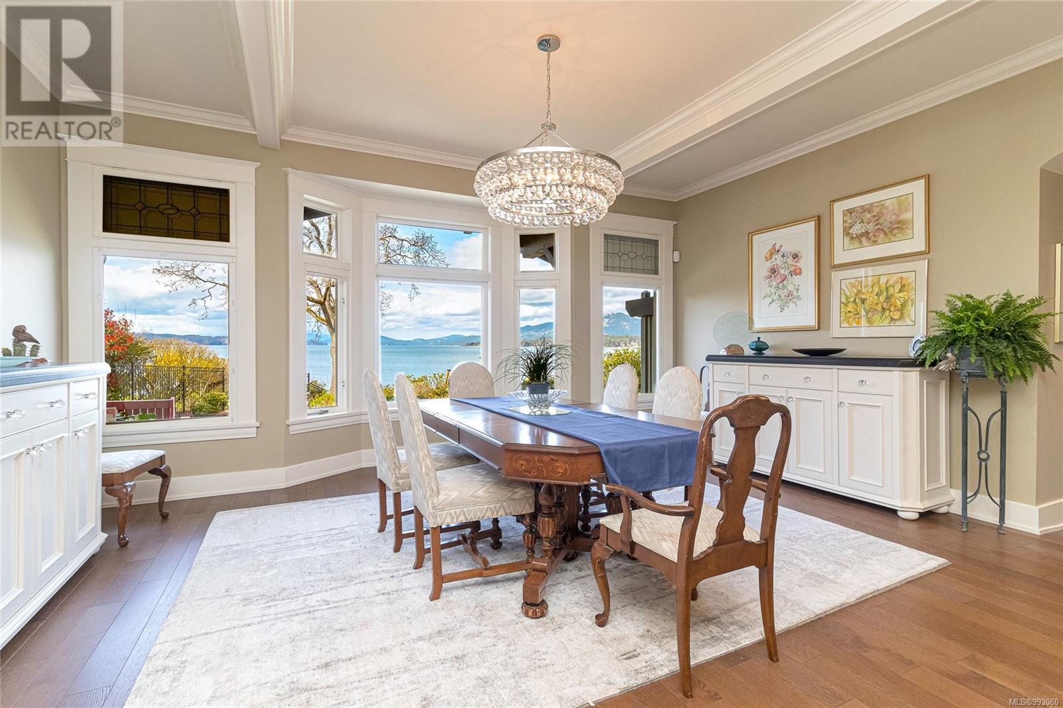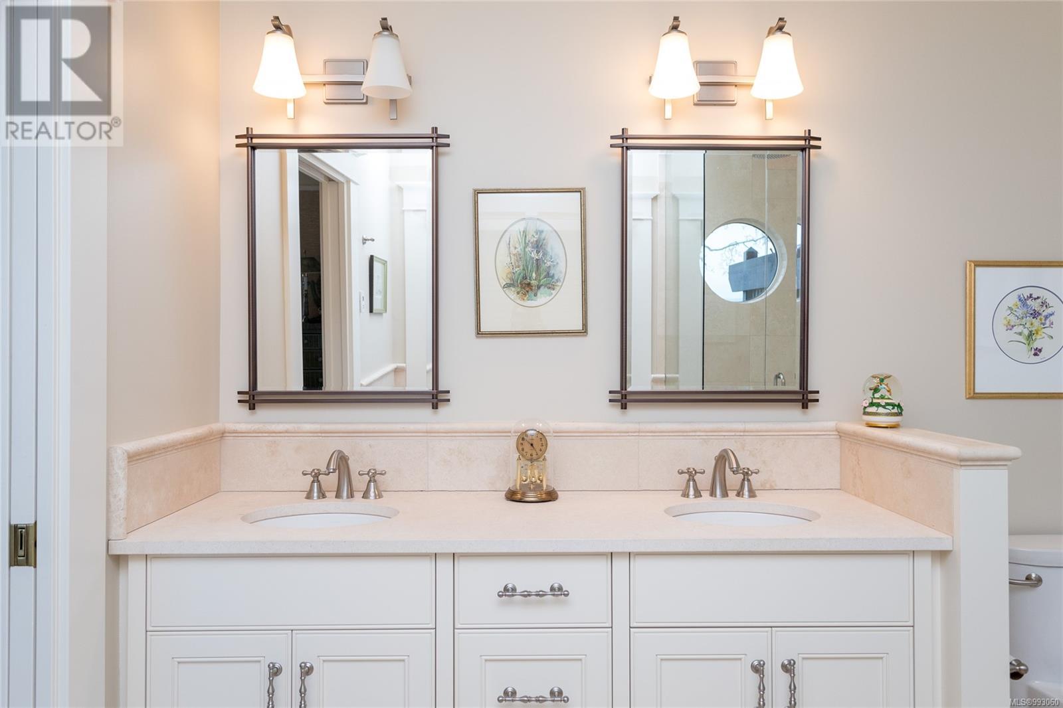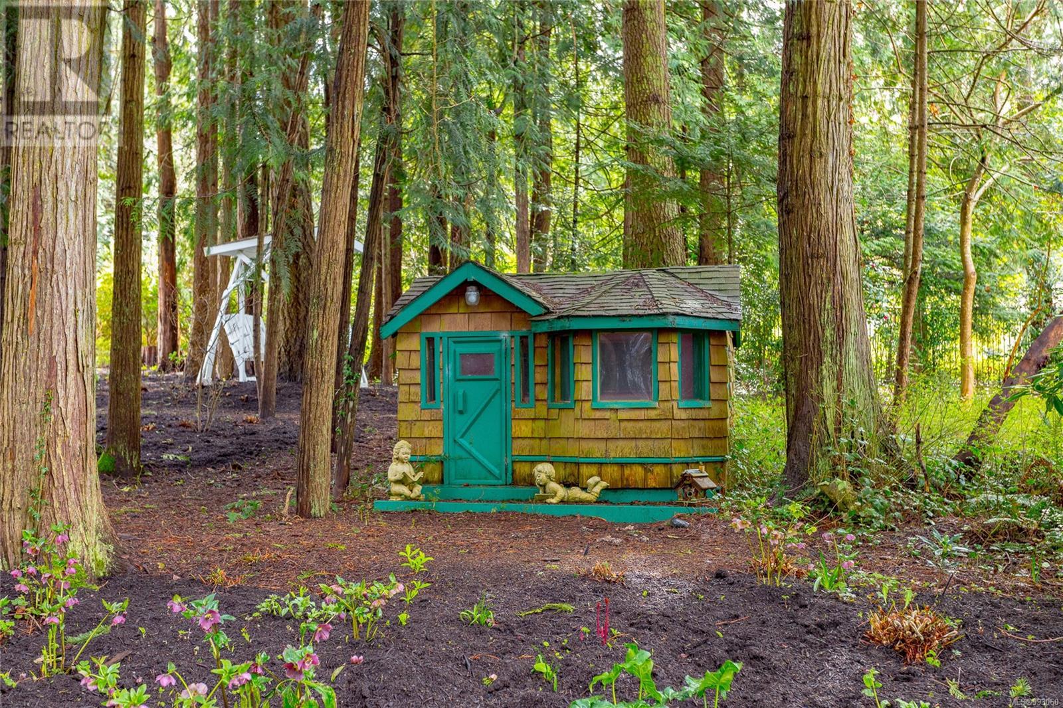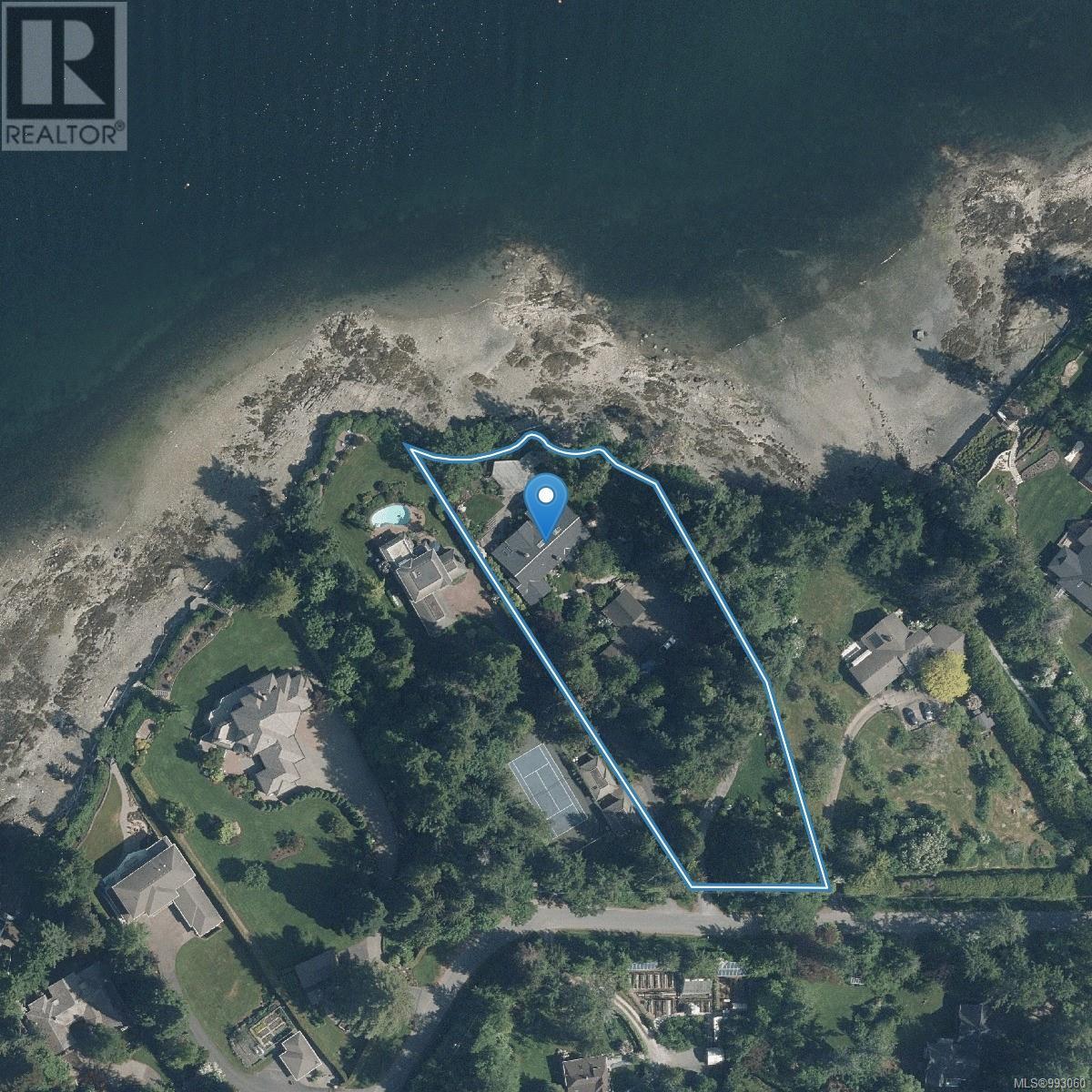9660 Ardmore Dr North Saanich, British Columbia V8L 5H5
$4,800,000
A Rare and Special Offering in the Exclusive Ardmore Waterfront Community. As the stunning custom hummingbird gates open, and you drive down the meandering driveway, you’ll feel like you’ve entered a private garden paradise, reminiscent of Butchart Gardens. Nestled at the farthest point of the prestigious Ardmore waterfront community, this custom one-level rancher boasts exceptional westerly views up Satellite Channel. Upon stepping into the foyer, you’ll immediately be captivated by the exquisite custom millwork throughout this thoughtfully designed home. Offering 3085 + square feet of living space, this luxurious residence features a gourmet chef’s kitchen with a butler’s pantry, a cozy library area, a mudroom, and a spacious laundry area—all designed with the elegance of a high-end home magazine. Every room in this exceptional property is positioned to maximize the breathtaking views. The home offers 3 spacious bedrooms and 4 bathrooms, including a primary suite designed to soak in the panoramic beauty of the surrounding landscape. Outside, the 1.5 acre level property is designed to ensure you enjoy the views from every angle. The serene setting is perfect for hosting special events, having already played host to many memorable weddings. Additional highlights include two detached double-car garages, ample RV parking, and two heated, dry lower-level storage areas—ideal for kayaks, crab traps, and paddleboard storage. Pack your buckets and shovels and go crabbing in front of your own piece of paradise. This home is a true gem, ready for you to move in and start making memories; all that's left to do is choose your moving dates. Proudly Presented By The Ann Watley Group, Ann Watley Personal Real Estate Corporation, Royal LePage Coast Capital Real Estate (id:29647)
Property Details
| MLS® Number | 993060 |
| Property Type | Single Family |
| Neigbourhood | Ardmore |
| Features | Acreage, Level Lot, Private Setting, Other, Marine Oriented |
| Parking Space Total | 6 |
| Plan | Vip49045 |
| Structure | Patio(s), Patio(s), Patio(s), Patio(s), Patio(s), Patio(s) |
| View Type | Ocean View |
| Water Front Type | Waterfront On Ocean |
Building
| Bathroom Total | 4 |
| Bedrooms Total | 3 |
| Architectural Style | Other |
| Constructed Date | 1925 |
| Cooling Type | None |
| Fireplace Present | Yes |
| Fireplace Total | 1 |
| Heating Fuel | Oil, Other |
| Heating Type | Hot Water |
| Size Interior | 5202 Sqft |
| Total Finished Area | 3085 Sqft |
| Type | House |
Land
| Acreage | Yes |
| Size Irregular | 1.52 |
| Size Total | 1.52 Ac |
| Size Total Text | 1.52 Ac |
| Zoning Type | Residential |
Rooms
| Level | Type | Length | Width | Dimensions |
|---|---|---|---|---|
| Lower Level | Storage | 25 ft | 32 ft | 25 ft x 32 ft |
| Lower Level | Storage | 51 ft | 31 ft | 51 ft x 31 ft |
| Lower Level | Storage | 25 ft | 15 ft | 25 ft x 15 ft |
| Main Level | Bathroom | 2-Piece | ||
| Main Level | Patio | 19 ft | 14 ft | 19 ft x 14 ft |
| Main Level | Balcony | 6 ft | 10 ft | 6 ft x 10 ft |
| Main Level | Balcony | 10 ft | 6 ft | 10 ft x 6 ft |
| Main Level | Patio | 26 ft | 23 ft | 26 ft x 23 ft |
| Main Level | Patio | 27 ft | 16 ft | 27 ft x 16 ft |
| Main Level | Patio | 16 ft | 10 ft | 16 ft x 10 ft |
| Main Level | Patio | 19 ft | 14 ft | 19 ft x 14 ft |
| Main Level | Patio | 10 ft | 10 ft | 10 ft x 10 ft |
| Main Level | Porch | 7 ft | 9 ft | 7 ft x 9 ft |
| Main Level | Bathroom | 3-Piece | ||
| Main Level | Bedroom | 13 ft | 15 ft | 13 ft x 15 ft |
| Main Level | Bedroom | 13 ft | 14 ft | 13 ft x 14 ft |
| Main Level | Ensuite | 5-Piece | ||
| Main Level | Primary Bedroom | 17 ft | 17 ft | 17 ft x 17 ft |
| Main Level | Bathroom | 3-Piece | ||
| Main Level | Laundry Room | 5 ft | 14 ft | 5 ft x 14 ft |
| Main Level | Living Room | 19 ft | 15 ft | 19 ft x 15 ft |
| Main Level | Family Room | 15 ft | 18 ft | 15 ft x 18 ft |
| Main Level | Den | 17 ft | 12 ft | 17 ft x 12 ft |
| Main Level | Kitchen | 19 ft | 16 ft | 19 ft x 16 ft |
| Main Level | Pantry | 9 ft | 6 ft | 9 ft x 6 ft |
| Main Level | Dining Room | 12 ft | 12 ft | 12 ft x 12 ft |
| Main Level | Mud Room | 8 ft | 9 ft | 8 ft x 9 ft |
| Main Level | Entrance | 7 ft | 15 ft | 7 ft x 15 ft |
https://www.realtor.ca/real-estate/28109935/9660-ardmore-dr-north-saanich-ardmore

3 - 2491 Bevan Ave
Sidney, British Columbia V8L 1W2
(778) 351-4040
(800) 461-5353
(250) 477-3328

3 - 2491 Bevan Ave
Sidney, British Columbia V8L 1W2
(778) 351-4040
(800) 461-5353
(250) 477-3328
Interested?
Contact us for more information










