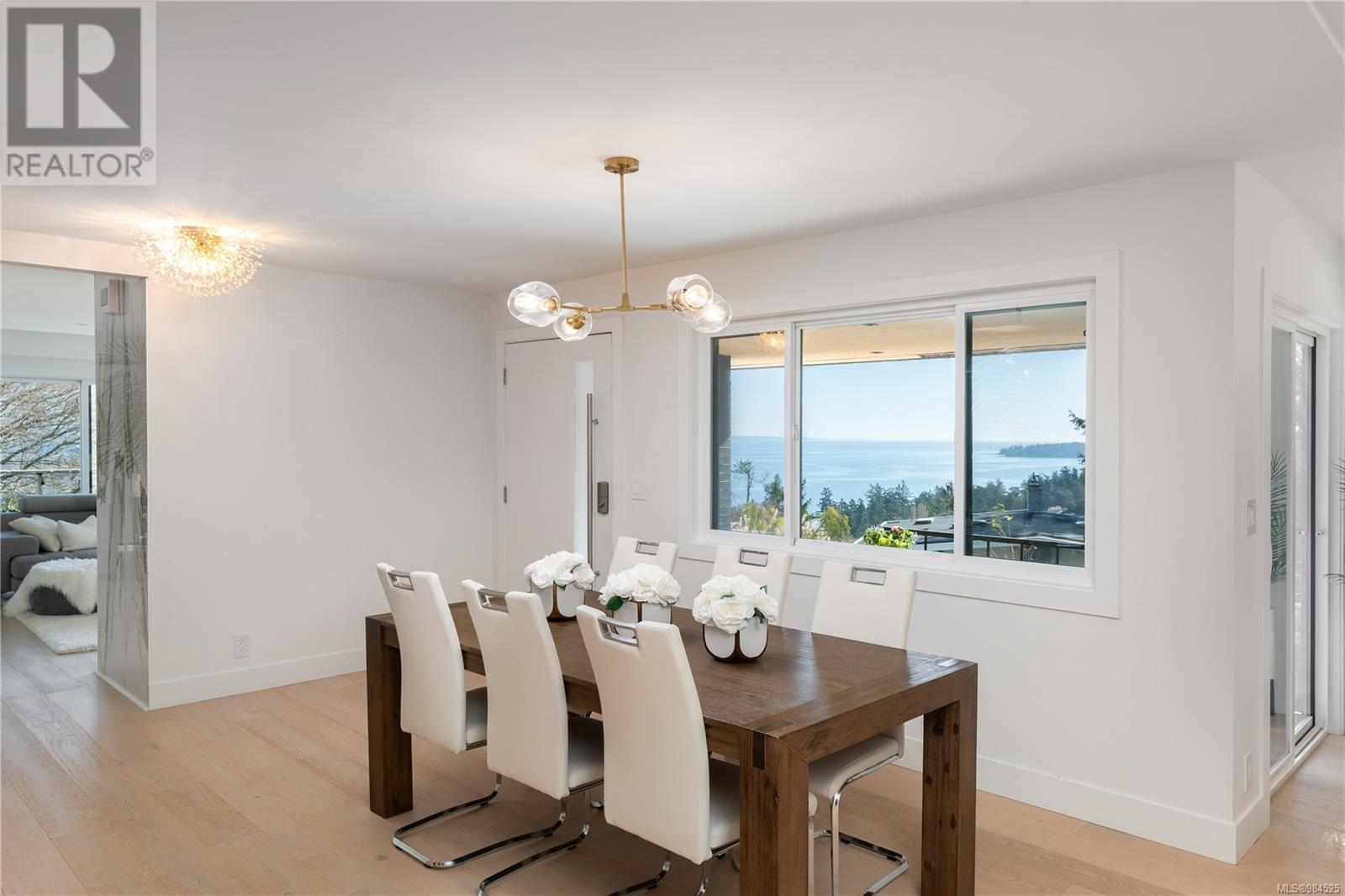966 Saturna Pl Saanich, British Columbia V8Y 1H4
$1,768,000
Open house Sat, Jan 25th 2-4pm. A breathtaking view from a beautiful home! Luxury living located in Saanich's seaside community, Cordova Bay. Over 3200sqft of living space, this updated multi-generational property features a timeless design, combining functionality & tranquility to achieve an urban oasis. Situated on more than half an acre offering privacy in a park-like setting, this home highlights open concept main floor living with endless ocean views. With view facing patios, the sunrise will take your breath away. Seamless transitions throughout with Spanish quartz countertops, an exquisite wine display, and an Italian tile fireplace. The chef's kitchen is an entertainer's dream with modern appliances, dual fuel ovens and built-in bar. The lower level offers a second living room, sleek bar and flexible 1-2 bedroom in-law suite with separate entrance and laundry offering max functionality. High in the ridge, while still close to the beach, great schools, walking trails and three golf courses. (id:29647)
Open House
This property has open houses!
2:00 pm
Ends at:4:00 pm
Property Details
| MLS® Number | 984525 |
| Property Type | Single Family |
| Neigbourhood | Cordova Bay |
| Features | Central Location, Cul-de-sac, Park Setting, Private Setting, Other |
| Parking Space Total | 5 |
| Plan | Vip14830 |
| Structure | Patio(s) |
| View Type | Mountain View, Ocean View |
Building
| Bathroom Total | 4 |
| Bedrooms Total | 6 |
| Architectural Style | Westcoast |
| Constructed Date | 1965 |
| Cooling Type | None |
| Fireplace Present | Yes |
| Fireplace Total | 2 |
| Heating Fuel | Electric, Natural Gas |
| Heating Type | Forced Air |
| Size Interior | 3435 Sqft |
| Total Finished Area | 3259 Sqft |
| Type | House |
Land
| Acreage | No |
| Size Irregular | 0.55 |
| Size Total | 0.55 Ac |
| Size Total Text | 0.55 Ac |
| Zoning Type | Residential |
Rooms
| Level | Type | Length | Width | Dimensions |
|---|---|---|---|---|
| Lower Level | Bedroom | 11 ft | 11 ft | 11 ft x 11 ft |
| Lower Level | Bathroom | 4-Piece | ||
| Lower Level | Recreation Room | 16 ft | 19 ft | 16 ft x 19 ft |
| Lower Level | Bedroom | 11 ft | 12 ft | 11 ft x 12 ft |
| Lower Level | Bedroom | 11 ft | 10 ft | 11 ft x 10 ft |
| Lower Level | Patio | 32 ft | 10 ft | 32 ft x 10 ft |
| Lower Level | Storage | 13 ft | 6 ft | 13 ft x 6 ft |
| Lower Level | Utility Room | 3 ft | Measurements not available x 3 ft | |
| Lower Level | Bathroom | 3-Piece | ||
| Main Level | Bedroom | 9 ft | 10 ft | 9 ft x 10 ft |
| Main Level | Bedroom | 11 ft | Measurements not available x 11 ft | |
| Main Level | Bathroom | 4-Piece | ||
| Main Level | Ensuite | 4-Piece | ||
| Main Level | Primary Bedroom | 14 ft | 13 ft | 14 ft x 13 ft |
| Main Level | Kitchen | 17 ft | 16 ft | 17 ft x 16 ft |
| Main Level | Balcony | 30 ft | 11 ft | 30 ft x 11 ft |
| Main Level | Dining Room | 12' x 19' | ||
| Main Level | Living Room | 19' x 17' | ||
| Main Level | Porch | 14 ft | 7 ft | 14 ft x 7 ft |
| Main Level | Entrance | 7' x 5' |
https://www.realtor.ca/real-estate/27811948/966-saturna-pl-saanich-cordova-bay
301-3450 Uptown Boulevard
Victoria, British Columbia V8Z 0B9
(833) 817-6506
www.exprealty.ca/
Interested?
Contact us for more information

















































