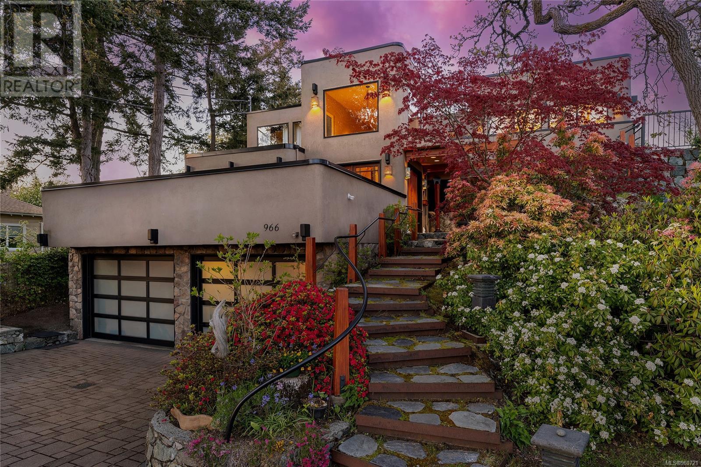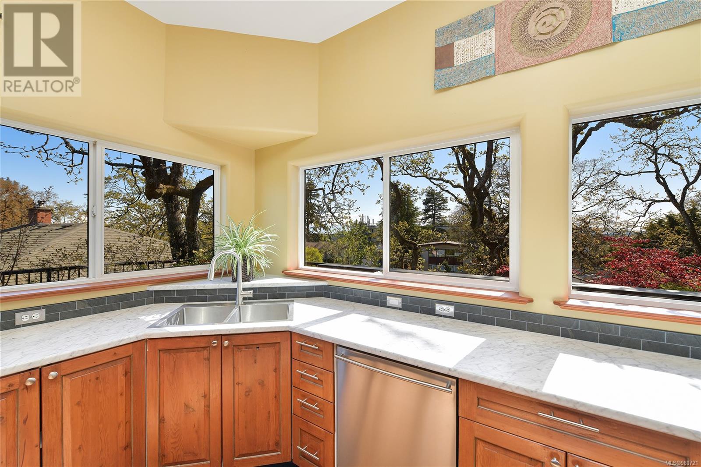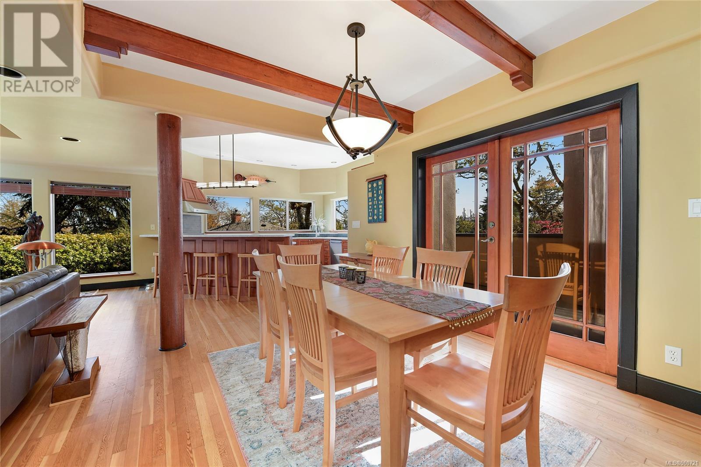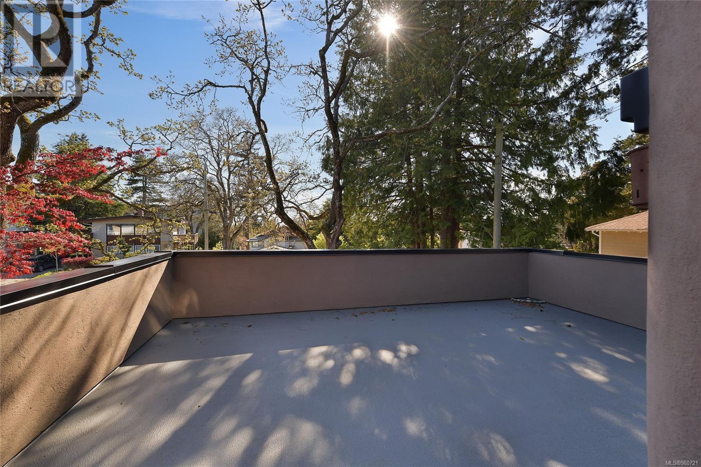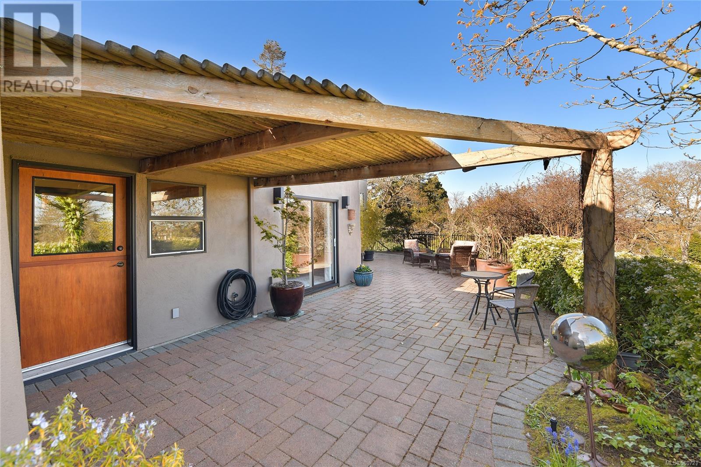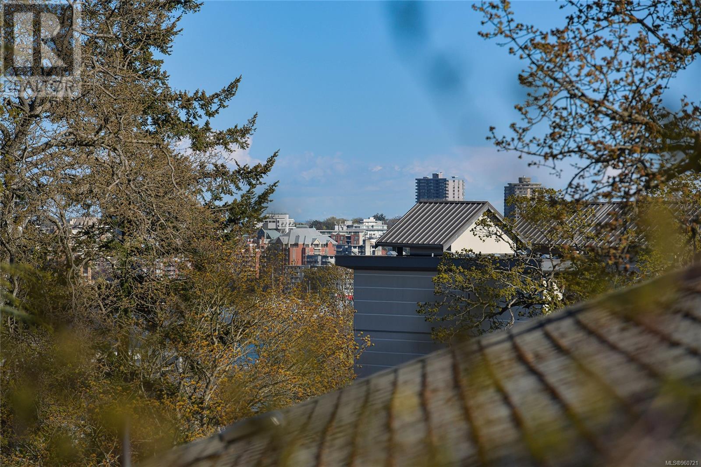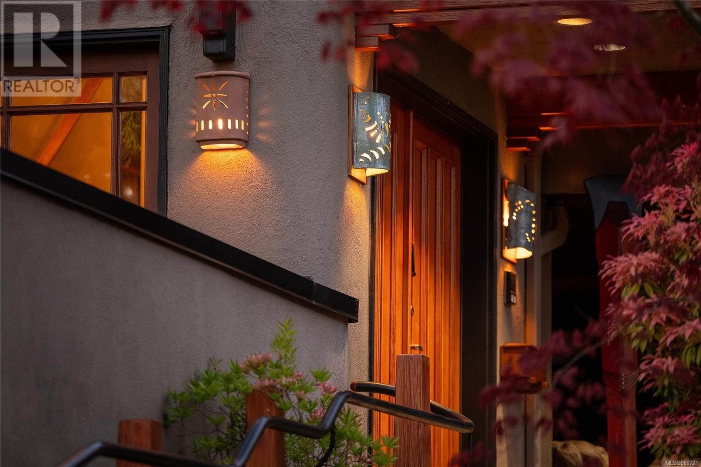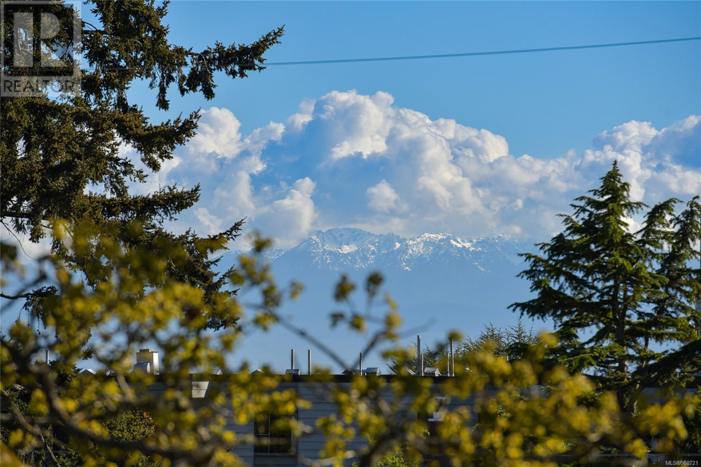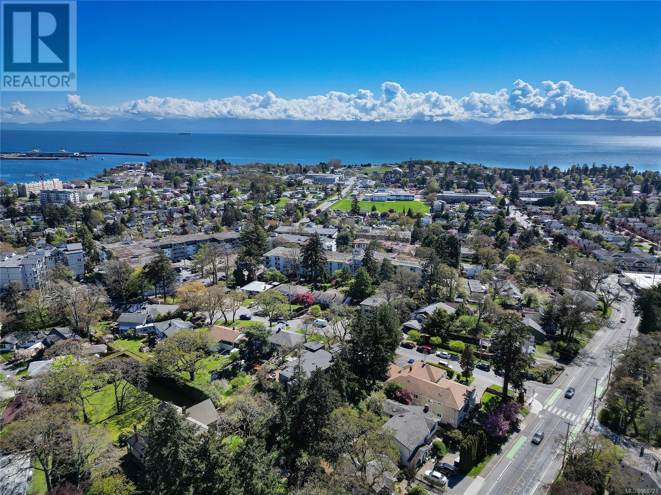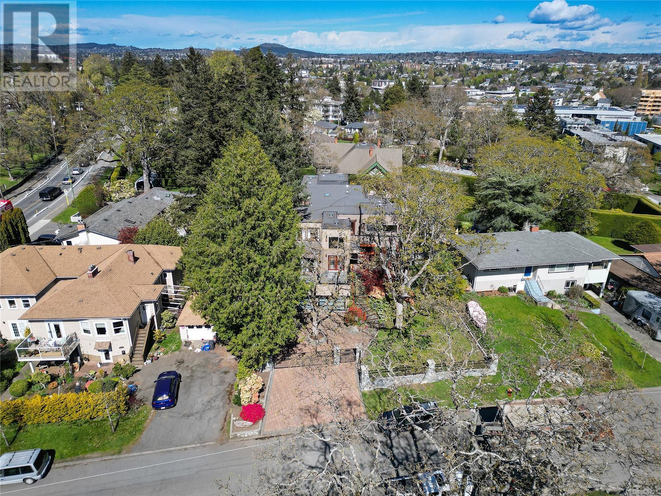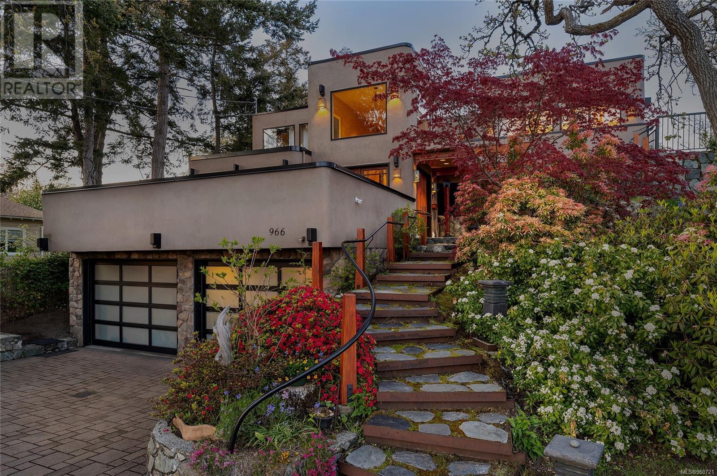966 Lampson Pl Esquimalt, British Columbia V9A 5A1
$1,698,000
VIRTUAL OH, HD VIDEO, 3D MATTERPORT, PHOTOS & FLR PLN ONLINE. Welcome to luxury & tranquility! Located on a quiet No Thru RD, this exceptional 5-6bd, 4bth updated ocean/mountain view home offers sophistication w/an artistic flair! Proudly showcased in the 2014 Art Gallery Tour & Boulevard Magazine, this elegant family friendly residence. Step into a spacious open-concept flrpln w/gorgeous detailing, designed for grand entertaining, intimacy & comfort. The atrium-like Primary bdrm features high ceilings, 4pc ensuite & a walkthru closet providing a serene retreat within your home, w/4bdrms on main. The kitchen is a dream w/ample storage, top-tier appliances & new countertops. Enjoy comfortable living spaces w/room for the family! Nestled on a quiet, tree-lined cul-de-sac, providing unparalleled sanctuary w/lush greenery, & twinkling urban lights. The wrap-around terrace is incredible to unwind & soak in the beauty. Conveniently located close to ocean,parks, schools,shopping & recreation. (id:29647)
Property Details
| MLS® Number | 960721 |
| Property Type | Single Family |
| Neigbourhood | Old Esquimalt |
| Features | Central Location, Cul-de-sac, Park Setting, Private Setting, Southern Exposure, Other, Marine Oriented |
| Parking Space Total | 7 |
| Plan | Vip10718 |
| Structure | Patio(s), Patio(s), Patio(s), Patio(s), Patio(s), Patio(s) |
| View Type | City View, Mountain View, Ocean View |
Building
| Bathroom Total | 4 |
| Bedrooms Total | 5 |
| Architectural Style | Other |
| Constructed Date | 1958 |
| Cooling Type | None |
| Fireplace Present | Yes |
| Fireplace Total | 3 |
| Heating Fuel | Electric, Natural Gas, Wood |
| Heating Type | Baseboard Heaters, Forced Air |
| Size Interior | 5656 Sqft |
| Total Finished Area | 3338 Sqft |
| Type | House |
Land
| Acreage | No |
| Size Irregular | 10500 |
| Size Total | 10500 Sqft |
| Size Total Text | 10500 Sqft |
| Zoning Type | Residential |
Rooms
| Level | Type | Length | Width | Dimensions |
|---|---|---|---|---|
| Lower Level | Utility Room | 15 ft | 4 ft | 15 ft x 4 ft |
| Lower Level | Recreation Room | 15 ft | 12 ft | 15 ft x 12 ft |
| Lower Level | Storage | 13 ft | 10 ft | 13 ft x 10 ft |
| Lower Level | Bathroom | 3-Piece | ||
| Lower Level | Bedroom | 13 ft | 12 ft | 13 ft x 12 ft |
| Lower Level | Office | 13 ft | 12 ft | 13 ft x 12 ft |
| Lower Level | Patio | 12 ft | 9 ft | 12 ft x 9 ft |
| Lower Level | Entrance | 11 ft | 10 ft | 11 ft x 10 ft |
| Main Level | Laundry Room | 8 ft | 8 ft | 8 ft x 8 ft |
| Main Level | Bedroom | 11 ft | 11 ft | 11 ft x 11 ft |
| Main Level | Family Room | 20 ft | 13 ft | 20 ft x 13 ft |
| Main Level | Bathroom | 5 ft | 7 ft | 5 ft x 7 ft |
| Main Level | Patio | 38 ft | 9 ft | 38 ft x 9 ft |
| Main Level | Patio | 19 ft | 14 ft | 19 ft x 14 ft |
| Main Level | Patio | 34 ft | 19 ft | 34 ft x 19 ft |
| Main Level | Patio | 15 ft | 8 ft | 15 ft x 8 ft |
| Main Level | Patio | 16 ft | 6 ft | 16 ft x 6 ft |
| Main Level | Ensuite | 16 ft | 8 ft | 16 ft x 8 ft |
| Main Level | Primary Bedroom | 15 ft | 15 ft | 15 ft x 15 ft |
| Main Level | Bedroom | 15 ft | 12 ft | 15 ft x 12 ft |
| Main Level | Bedroom | 13 ft | 11 ft | 13 ft x 11 ft |
| Main Level | Bathroom | 4-Piece | ||
| Main Level | Living Room | 26 ft | 17 ft | 26 ft x 17 ft |
| Main Level | Kitchen | 16 ft | 16 ft | 16 ft x 16 ft |
| Main Level | Dining Room | 17 ft | 9 ft | 17 ft x 9 ft |
https://www.realtor.ca/real-estate/26777280/966-lampson-pl-esquimalt-old-esquimalt
#301-1321 Blanshard St
Victoria, British Columbia V8W 0B6
(833) 817-6506
www.exprealty.ca/
#301-1321 Blanshard St
Victoria, British Columbia V8W 0B6
(833) 817-6506
www.exprealty.ca/
#301-1321 Blanshard St
Victoria, British Columbia V8W 0B6
(833) 817-6506
www.exprealty.ca/
Interested?
Contact us for more information


