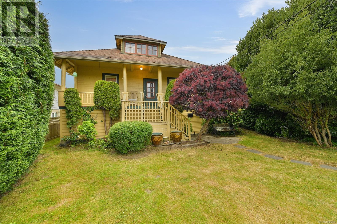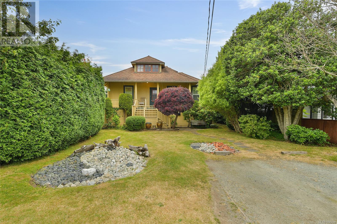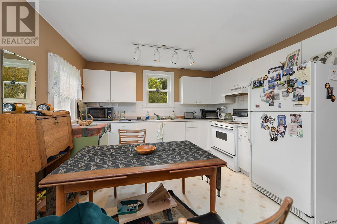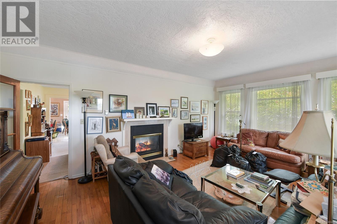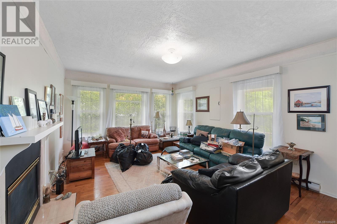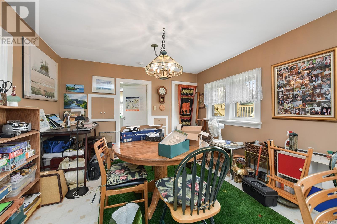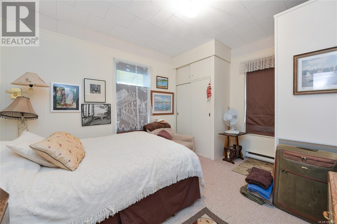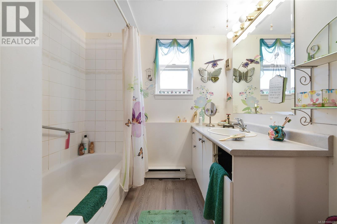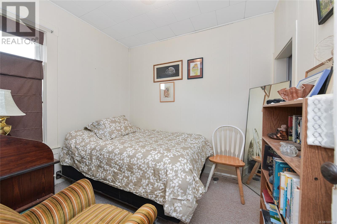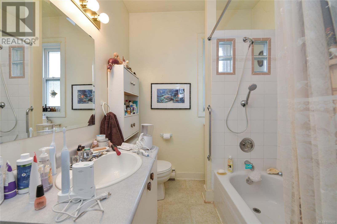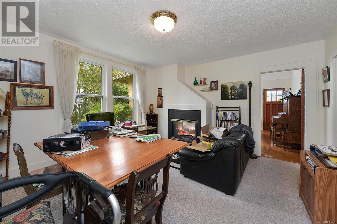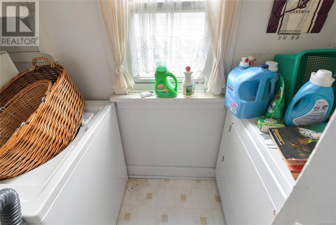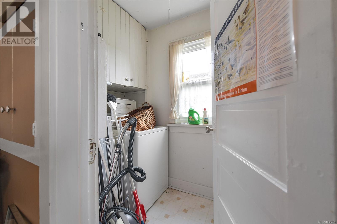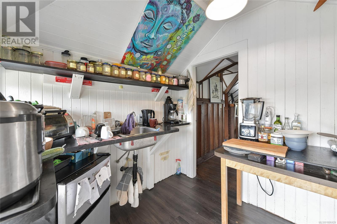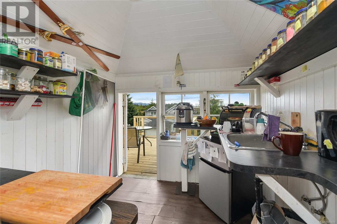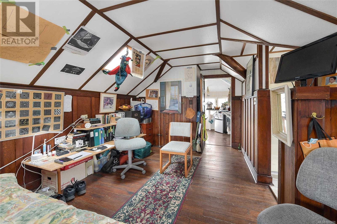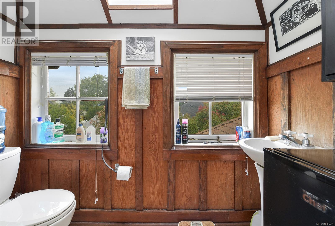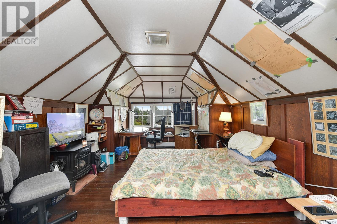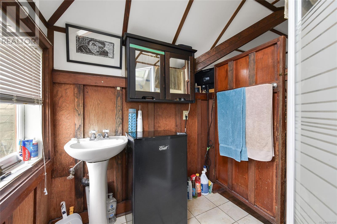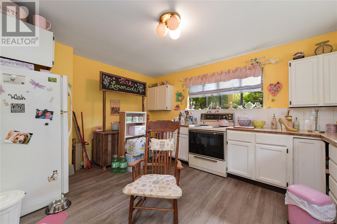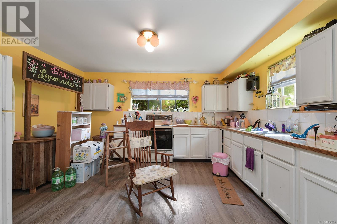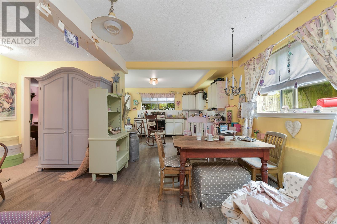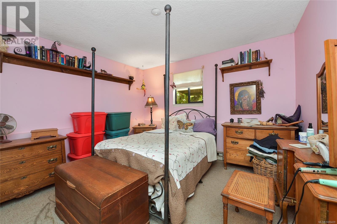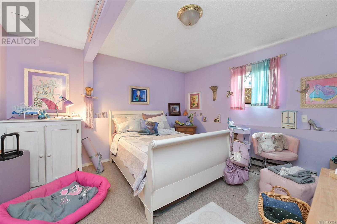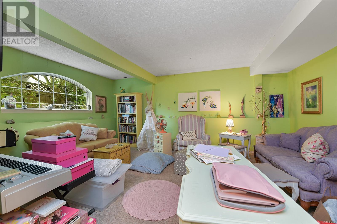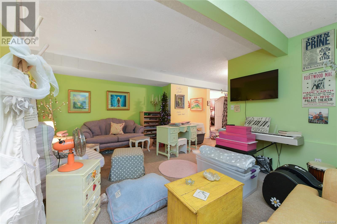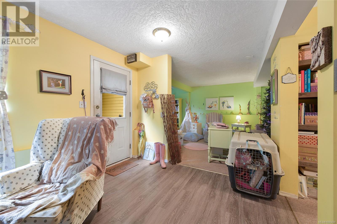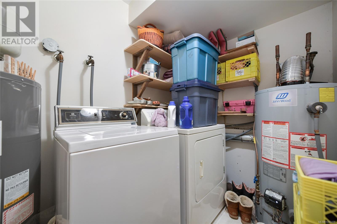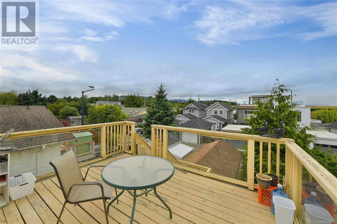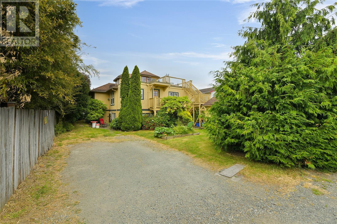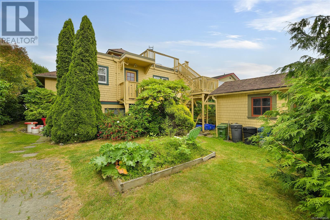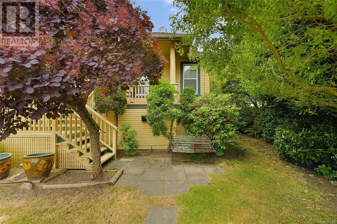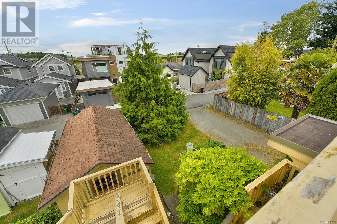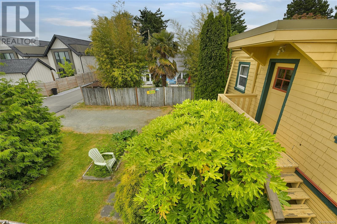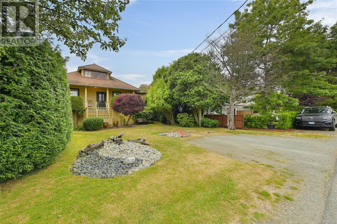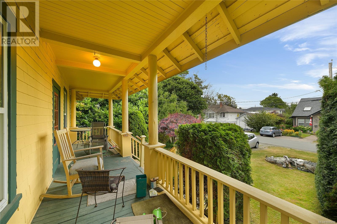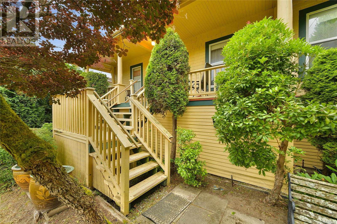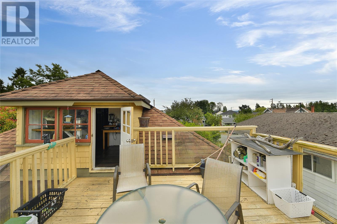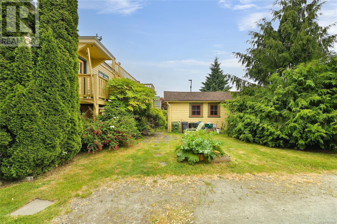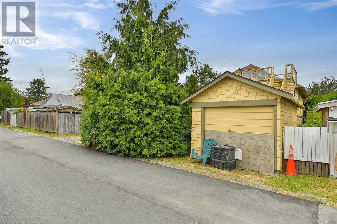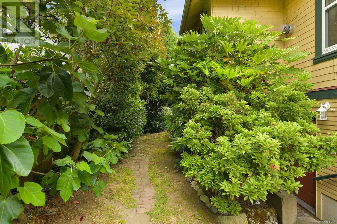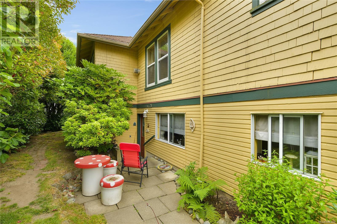9632 Seventh St Sidney, British Columbia V8L 2V3
$949,900
Welcome to 9632 Seventh Street – A rare opportunity in the heart of Sidney. Just steps from the waterfront, shops, parks, & daily amenities, this versatile property blends coastal lifestyle with strong income potential. Thoughtfully laid out, the home features 5 bedrooms & 3 bathrooms across three self-contained suites, each with its own kitchen—ideal for extended family, guests, or rental income. The main level is bright and welcoming, offering comfortable living with room for modern updates. The upper loft-style suite is full of charm & also present an opportunity for updates. While the lower suite is well-maintained & adds further flexibility. Set on a beautifully landscaped lot, the outdoor space is perfect for relaxing, gardening, or entertaining. Whether living in one suite while renting the others, accommodating family, or investing in a revenue-generating property, this home offers outstanding potential in one of Sidney’s most desirable neighbourhoods. (id:29647)
Property Details
| MLS® Number | 1006429 |
| Property Type | Single Family |
| Neigbourhood | Sidney North-West |
| Features | Central Location, Other |
| Parking Space Total | 3 |
| Plan | Vip1552 |
| Structure | Shed |
| View Type | Mountain View |
Building
| Bathroom Total | 3 |
| Bedrooms Total | 4 |
| Constructed Date | 1907 |
| Cooling Type | Central Air Conditioning |
| Fireplace Present | Yes |
| Fireplace Total | 2 |
| Heating Fuel | Electric, Natural Gas |
| Heating Type | Baseboard Heaters |
| Size Interior | 2950 Sqft |
| Total Finished Area | 2950 Sqft |
| Type | House |
Land
| Access Type | Road Access |
| Acreage | No |
| Size Irregular | 5500 |
| Size Total | 5500 Sqft |
| Size Total Text | 5500 Sqft |
| Zoning Description | R1 |
| Zoning Type | Residential |
Rooms
| Level | Type | Length | Width | Dimensions |
|---|---|---|---|---|
| Second Level | Bathroom | 3-Piece | ||
| Second Level | Living Room/dining Room | 20'3 x 9'7 | ||
| Second Level | Kitchen | 7'7 x 7'4 | ||
| Lower Level | Living Room | 17'9 x 13'2 | ||
| Lower Level | Bedroom | 13'4 x 12'3 | ||
| Lower Level | Bathroom | 9'3 x 7'1 | ||
| Lower Level | Dining Room | 14'9 x 13'10 | ||
| Lower Level | Laundry Room | 9'4 x 6'0 | ||
| Lower Level | Kitchen | 14'11 x 11'6 | ||
| Lower Level | Bedroom | 13'3 x 11'7 | ||
| Main Level | Living Room | 19'9 x 13'4 | ||
| Main Level | Primary Bedroom | 13'6 x 11'4 | ||
| Main Level | Bathroom | 4-Piece | ||
| Main Level | Dining Room | 13'6 x 13'6 | ||
| Main Level | Bedroom | 9'9 x 8'8 | ||
| Main Level | Kitchen | 11'11 x 9'5 | ||
| Main Level | Family Room | 13'2 x 11'11 | ||
| Main Level | Laundry Room | 8'8 x 4'6 |
https://www.realtor.ca/real-estate/28580684/9632-seventh-st-sidney-sidney-north-west

14-2510 Bevan Ave
Sidney, British Columbia V8L 1W3
(250) 655-0608
(877) 730-0608
(250) 655-0618
www.remax-camosun-victoria-bc.com/

14-2510 Bevan Ave
Sidney, British Columbia V8L 1W3
(250) 655-0608
(877) 730-0608
(250) 655-0618
www.remax-camosun-victoria-bc.com/
Interested?
Contact us for more information


