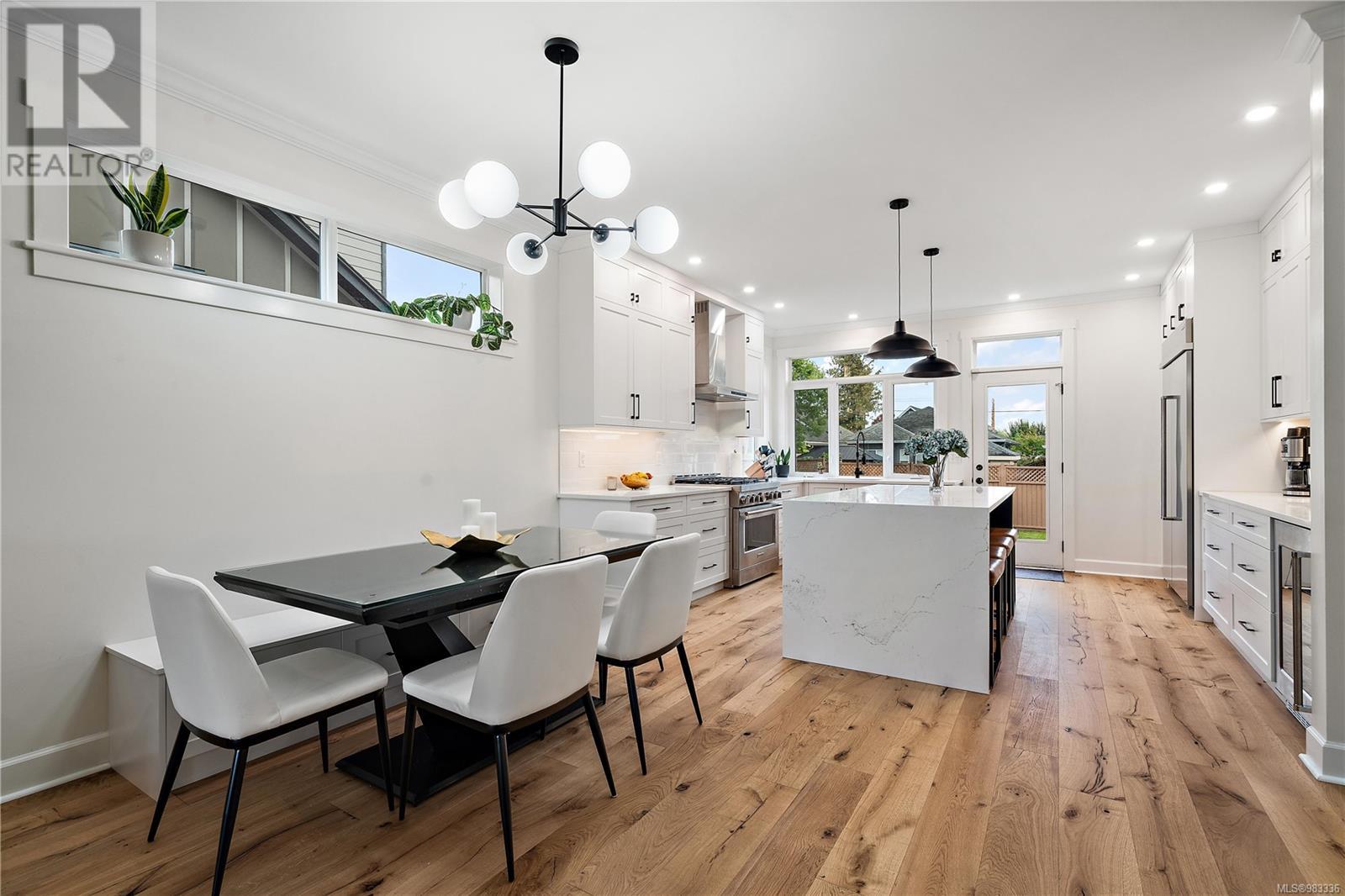9625 Seventh St Sidney, British Columbia V8L 2V4
$1,499,000
Step into a lifestyle of charm, luxury, and convenience with this extraordinary home offering over 3,100 sq. ft. of beautifully designed living space. The main level shines with near-new luxury renovations including engineered hardwood floors with radiant heating throughout, chef’s kitchen featuring a stunning quartz waterfall eat-in island, gas range, double-wide fridge, wine bar, new cabinetry, and premium KitchenAid stainless steel appliance package. The open floor plan, complete with a cozy gas fireplace is perfect for entertaining or relaxing with family. A custom mudroom with built-ins and a stylish powder room add functionality where the primary retreat is a true sanctuary with spacious walk-in closet, spa-like 5-piece ensuite with soaker tub, and French doors that lead to a private back deck. Upstairs, you’ll find three generously sized bedrooms and a well-appointed 4-piece bathroom, providing plenty of space for family and guests. The lower level adds versatility with an unmatched opportunity for a suite with two bedrooms, large living room, 4-piece bathroom, laundry, and separate entrance. Enjoy a detached garage and fully enclosed backyard accessible from the laneway. Located in a prime area for walkability, this home is just steps from the oceanfront boardwalk, excellent schools, fine dining, grocery, cafés, and the beloved shops of Beacon Avenue. Don’t wait to make this exceptional home yours, Sidney by the Sea is calling. (id:29647)
Property Details
| MLS® Number | 983336 |
| Property Type | Single Family |
| Neigbourhood | Sidney South-East |
| Features | See Remarks, Other, Rectangular |
| Parking Space Total | 4 |
| Plan | Vip1552 |
Building
| Bathroom Total | 4 |
| Bedrooms Total | 6 |
| Constructed Date | 2007 |
| Cooling Type | None |
| Fireplace Present | Yes |
| Fireplace Total | 1 |
| Heating Fuel | Electric, Natural Gas, Other |
| Heating Type | Baseboard Heaters |
| Size Interior | 3621 Sqft |
| Total Finished Area | 3149 Sqft |
| Type | House |
Land
| Acreage | No |
| Size Irregular | 5500 |
| Size Total | 5500 Sqft |
| Size Total Text | 5500 Sqft |
| Zoning Type | Residential |
Rooms
| Level | Type | Length | Width | Dimensions |
|---|---|---|---|---|
| Second Level | Balcony | 8 ft | 4 ft | 8 ft x 4 ft |
| Second Level | Bathroom | 4-Piece | ||
| Second Level | Bedroom | 13 ft | 12 ft | 13 ft x 12 ft |
| Second Level | Bedroom | 13 ft | 12 ft | 13 ft x 12 ft |
| Second Level | Bedroom | 13 ft | 14 ft | 13 ft x 14 ft |
| Lower Level | Laundry Room | 12 ft | 10 ft | 12 ft x 10 ft |
| Lower Level | Bathroom | 4-Piece | ||
| Lower Level | Bedroom | 13 ft | 9 ft | 13 ft x 9 ft |
| Lower Level | Bedroom | 12 ft | 10 ft | 12 ft x 10 ft |
| Lower Level | Recreation Room | 16 ft | 13 ft | 16 ft x 13 ft |
| Lower Level | Media | 12 ft | 14 ft | 12 ft x 14 ft |
| Main Level | Porch | 17 ft | 8 ft | 17 ft x 8 ft |
| Main Level | Ensuite | 5-Piece | ||
| Main Level | Primary Bedroom | 11 ft | 13 ft | 11 ft x 13 ft |
| Main Level | Kitchen | 15 ft | 14 ft | 15 ft x 14 ft |
| Main Level | Dining Room | 13 ft | 9 ft | 13 ft x 9 ft |
| Main Level | Bathroom | 2-Piece | ||
| Main Level | Living Room | 13 ft | 13 ft | 13 ft x 13 ft |
| Main Level | Mud Room | 10 ft | 9 ft | 10 ft x 9 ft |
| Main Level | Entrance | 7 ft | 8 ft | 7 ft x 8 ft |
https://www.realtor.ca/real-estate/27754738/9625-seventh-st-sidney-sidney-south-east

3194 Douglas St
Victoria, British Columbia V8Z 3K6
(250) 383-1500
(250) 383-1533
Interested?
Contact us for more information





























