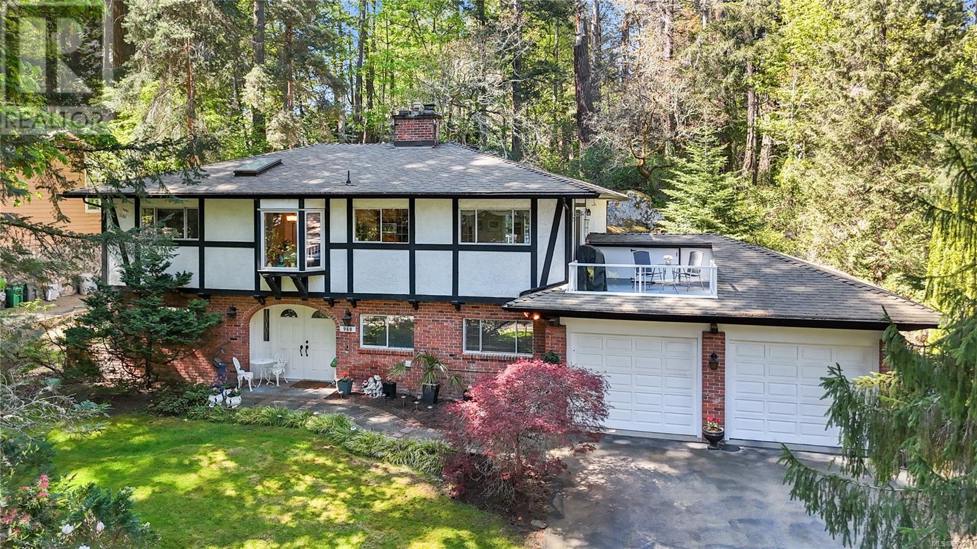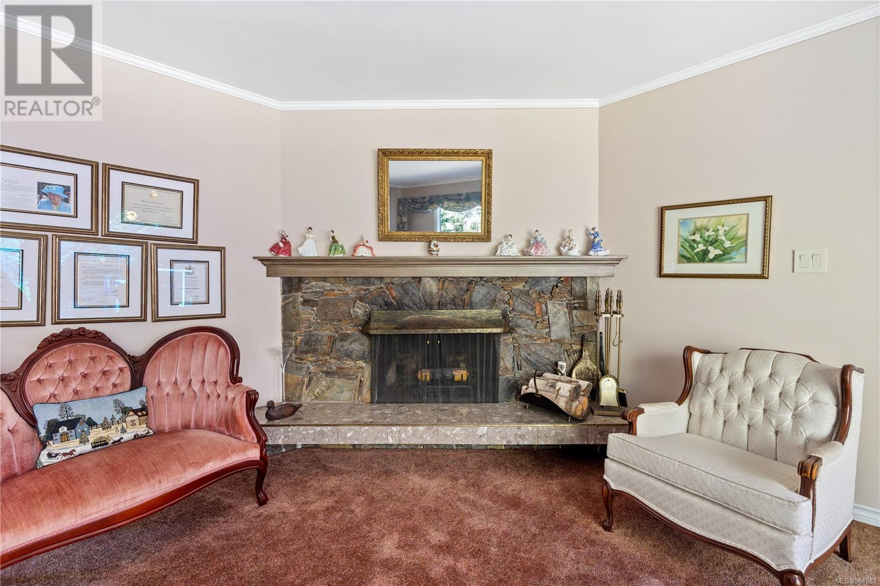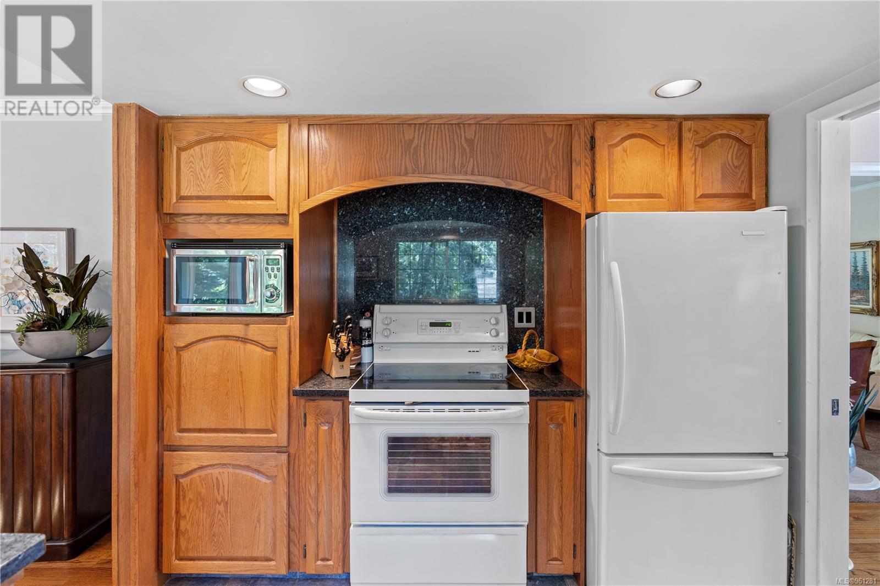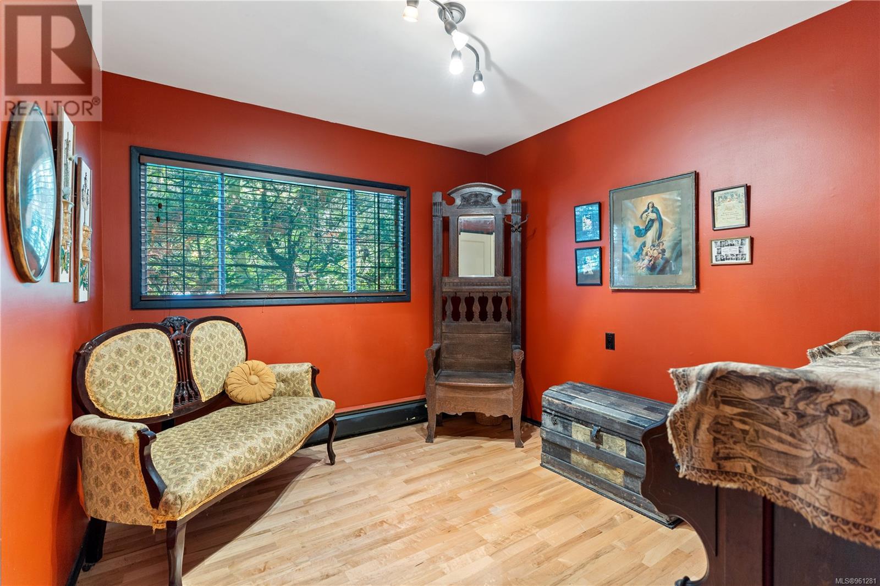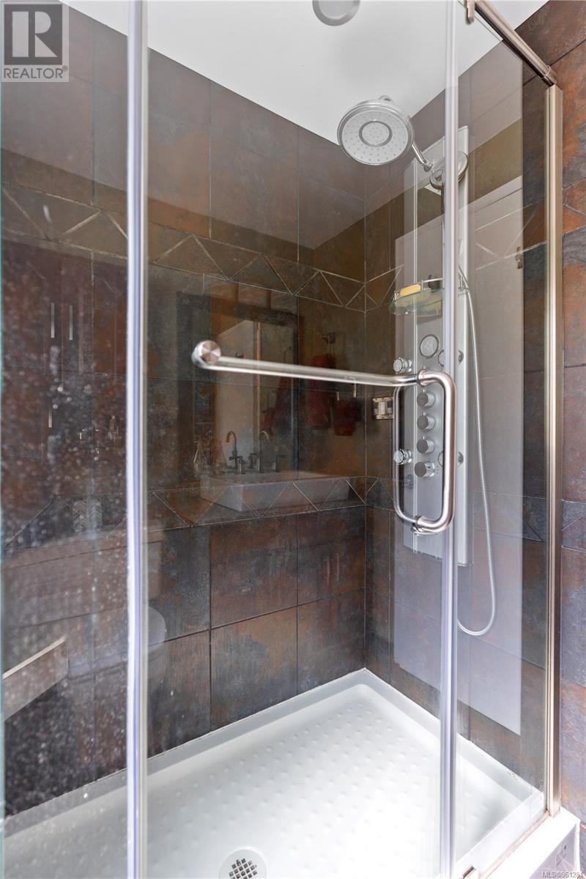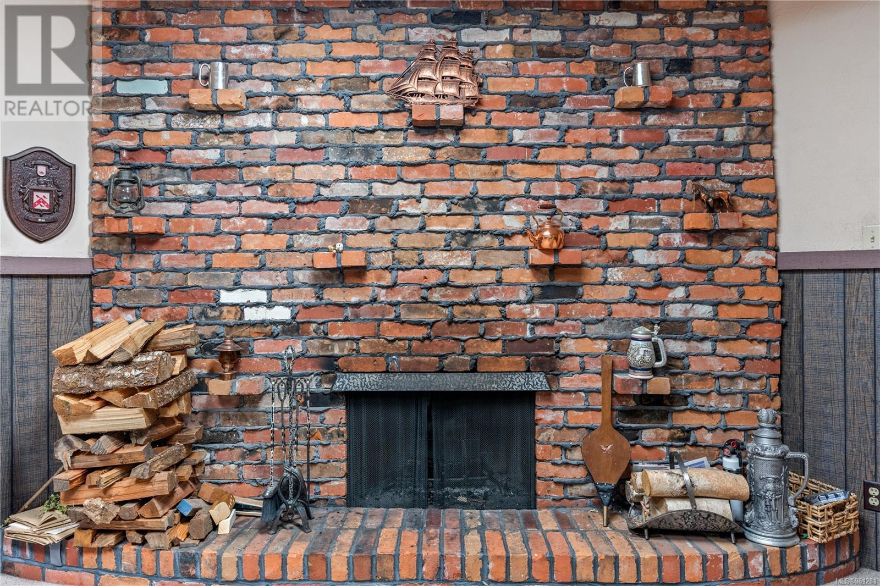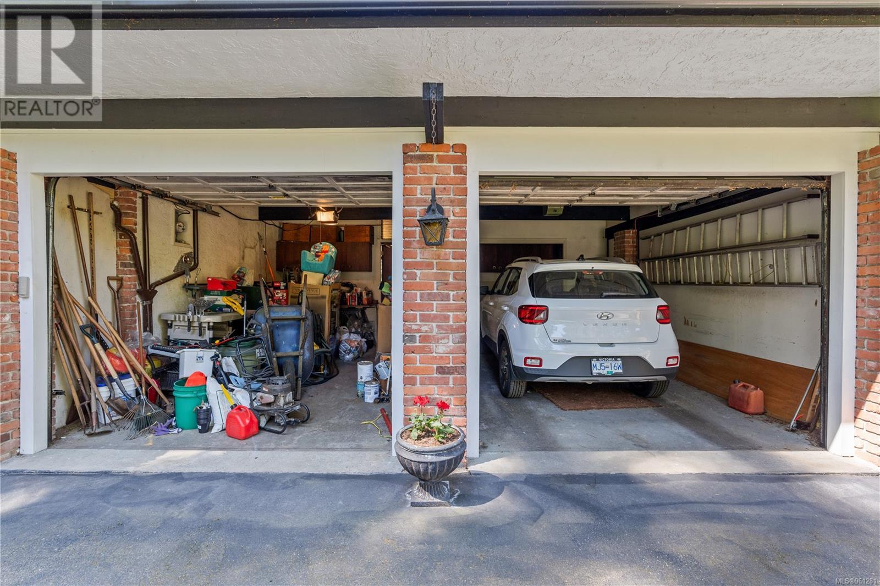960 Carolwood Dr Saanich, British Columbia V8X 3V1
$1,349,900
Welcome to a cherished Tudor-style home. This beloved home is situated on a sun-drenched lot with a tranquil backyard that backs onto lush green-space. Stepping through the front door, you're greeted by a sense of nostalgia and possibility. The living room beckons with its cozy fireplace, inviting you to gather with loved ones. As you move through the home, you'll discover a timeless charm that is both comforting and inspiring. The formal dining room sets the stage for memorable meals and lively conversations. Surrounded by mature trees, the patio and yard provide the perfect setting for outdoor entertaining or simply soaking up the sunshine in privacy. Located in a sought-after neighbourhood known for a sense of community, proximity to amenities, parks, and top-rated schools, this gem offers the perfect balance of convenience and tranquility. Whether you're seeking a place to put down roots or a place to bring your vision to life this home offers endless possibilities. (id:29647)
Property Details
| MLS® Number | 961281 |
| Property Type | Single Family |
| Neigbourhood | Broadmead |
| Features | Park Setting, Private Setting, Wooded Area, Other |
| Parking Space Total | 6 |
| Plan | Vip20204 |
| Structure | Patio(s) |
Building
| Bathroom Total | 2 |
| Bedrooms Total | 3 |
| Architectural Style | Tudor |
| Constructed Date | 1968 |
| Cooling Type | None |
| Fireplace Present | Yes |
| Fireplace Total | 2 |
| Heating Fuel | Natural Gas, Wood |
| Heating Type | Baseboard Heaters, Other |
| Size Interior | 2896 Sqft |
| Total Finished Area | 2379 Sqft |
| Type | House |
Land
| Access Type | Road Access |
| Acreage | No |
| Size Irregular | 13628 |
| Size Total | 13628 Sqft |
| Size Total Text | 13628 Sqft |
| Zoning Type | Residential |
Rooms
| Level | Type | Length | Width | Dimensions |
|---|---|---|---|---|
| Second Level | Kitchen | 9'11 x 11'2 | ||
| Second Level | Patio | 10'3 x 11'10 | ||
| Second Level | Dining Room | 10'3 x 11'2 | ||
| Second Level | Living Room | 18'8 x 15'1 | ||
| Second Level | Other | 6'11 x 7'7 | ||
| Second Level | Primary Bedroom | 12'2 x 11'6 | ||
| Second Level | Other | 9'7 x 7'6 | ||
| Second Level | Bathroom | 8'7 x 7'2 | ||
| Second Level | Sitting Room | 13'3 x 11'2 | ||
| Second Level | Eating Area | 7'10 x 11'2 | ||
| Main Level | Storage | 11'1 x 3'1 | ||
| Main Level | Mud Room | 9'4 x 13'1 | ||
| Main Level | Bonus Room | 10'10 x 10'8 | ||
| Main Level | Family Room | 18'8 x 15'1 | ||
| Main Level | Other | 11'1 x 7'2 | ||
| Main Level | Bedroom | 11 ft | Measurements not available x 11 ft | |
| Main Level | Bathroom | 5'11 x 7'2 | ||
| Main Level | Bedroom | 9'2 x 10'8 | ||
| Main Level | Laundry Room | 7'6 x 6'3 | ||
| Main Level | Entrance | 11 ft | Measurements not available x 11 ft |
https://www.realtor.ca/real-estate/26789714/960-carolwood-dr-saanich-broadmead

388 Harbour Rd Unit 200
Victoria, British Columbia V9A 3S1
(250) 940-7526
(250) 748-2711

388 Harbour Rd Unit 200
Victoria, British Columbia V9A 3S1
(250) 940-7526
(250) 748-2711
Interested?
Contact us for more information


