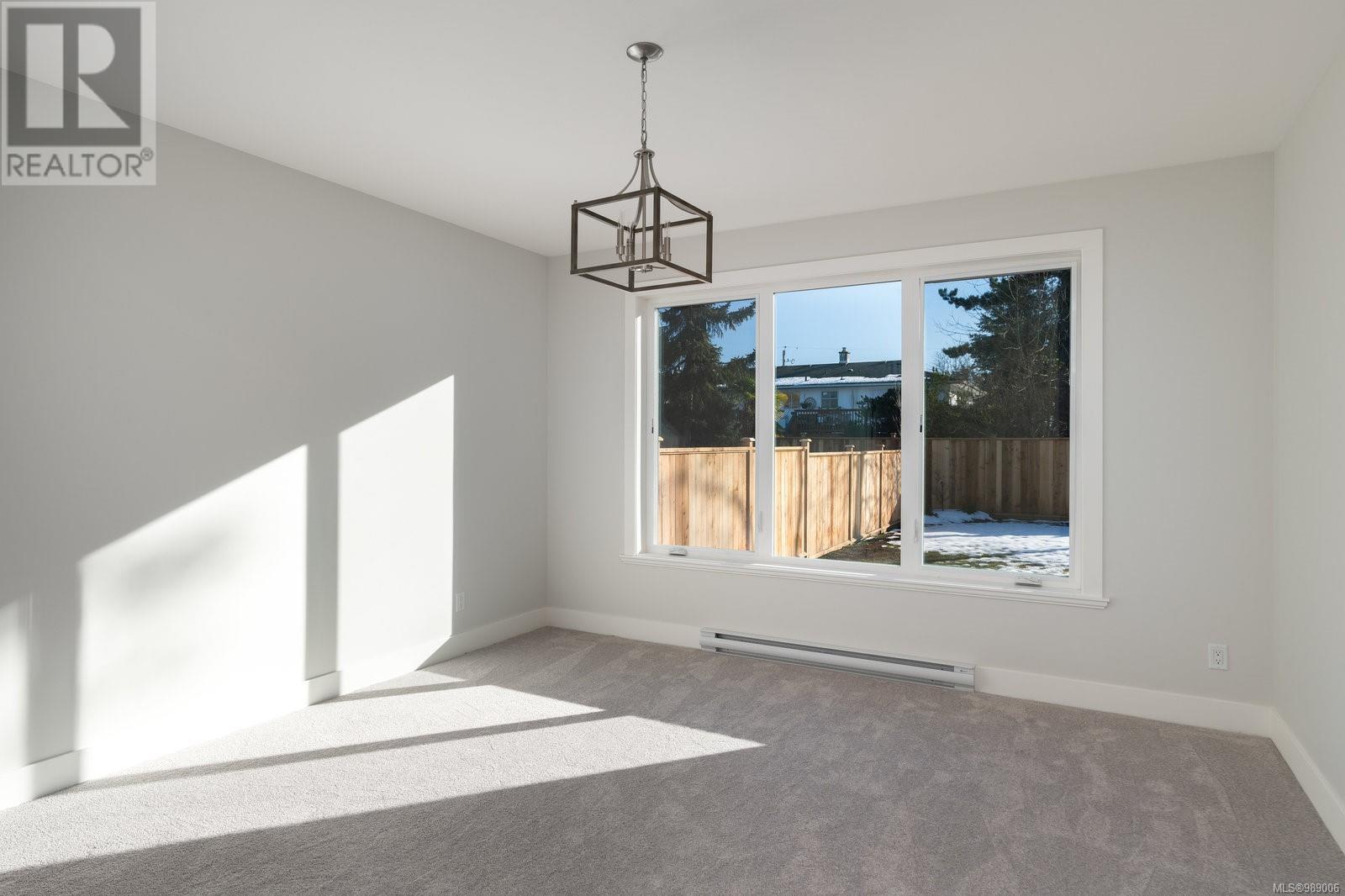9556 Northlawn Terr Sidney, British Columbia V8L 1R8
$1,299,000
This brand new 3-bed, 2-bath RANCHER boasts a charming Cape Cod exterior and high-quality finishes throughout. Offering a well-designed, open-concept layout with 9ft ceilings and large windows throughout, this home feels bright and spacious. The gourmet kitchen is a chef's dream, featuring shaker cabinetry, soft-close doors, premium appliances with a gas range, and a large peninsula perfect for entertaining. The primary suite is an oasis, complete with a luxurious 4-piece ensuite and walk-in closet. Enjoy the natural gas fireplace, wide-plank hardwood floors and vaulted ceiling within the main living space. Outside, the easy-care yard offers a beautiful patio space, 6 ft cedar fencing, underground irrigation, and hookup for gas BBQ and electrical. Additional highlights include a single-car garage, crawl space, and a fully ducted heat pump with A/C. Located in a sought-after neighborhood, it's just a short walk to beaches, restaurants, and shops, with BC Ferries and the airport nearby. (id:29647)
Property Details
| MLS® Number | 989006 |
| Property Type | Single Family |
| Neigbourhood | Sidney South-East |
| Community Features | Pets Allowed, Family Oriented |
| Features | Central Location, Level Lot, Other, Marine Oriented |
| Parking Space Total | 2 |
Building
| Bathroom Total | 2 |
| Bedrooms Total | 3 |
| Constructed Date | 2025 |
| Cooling Type | Air Conditioned, Fully Air Conditioned |
| Fireplace Present | Yes |
| Fireplace Total | 1 |
| Heating Fuel | Electric, Natural Gas, Other |
| Heating Type | Forced Air, Heat Pump |
| Size Interior | 1678 Sqft |
| Total Finished Area | 1382 Sqft |
| Type | Duplex |
Land
| Acreage | No |
| Size Irregular | 3827 |
| Size Total | 3827 Sqft |
| Size Total Text | 3827 Sqft |
| Zoning Type | Residential |
Rooms
| Level | Type | Length | Width | Dimensions |
|---|---|---|---|---|
| Main Level | Bathroom | 4-Piece | ||
| Main Level | Bedroom | 9 ft | 10 ft | 9 ft x 10 ft |
| Main Level | Bedroom | 12 ft | 10 ft | 12 ft x 10 ft |
| Main Level | Ensuite | 4-Piece | ||
| Main Level | Primary Bedroom | 11 ft | 18 ft | 11 ft x 18 ft |
| Main Level | Dining Room | 8 ft | 13 ft | 8 ft x 13 ft |
| Main Level | Kitchen | 9 ft | 13 ft | 9 ft x 13 ft |
| Main Level | Living Room | 14 ft | 14 ft | 14 ft x 14 ft |
| Main Level | Entrance | 12 ft | 6 ft | 12 ft x 6 ft |
https://www.realtor.ca/real-estate/27953567/9556-northlawn-terr-sidney-sidney-south-east

2411 Bevan Ave
Sidney, British Columbia V8L 4M9
(250) 388-5882
(250) 388-9636

2411 Bevan Ave
Sidney, British Columbia V8L 4M9
(250) 388-5882
(250) 388-9636
Interested?
Contact us for more information












