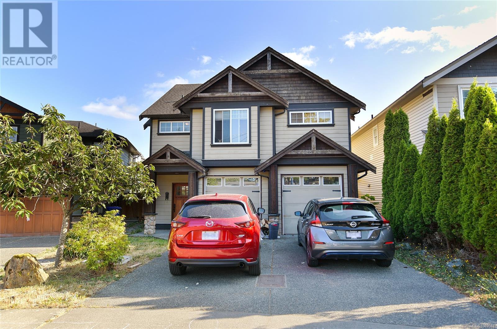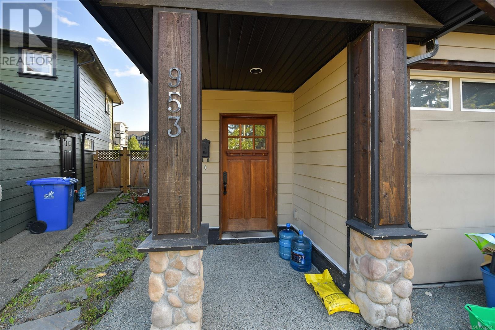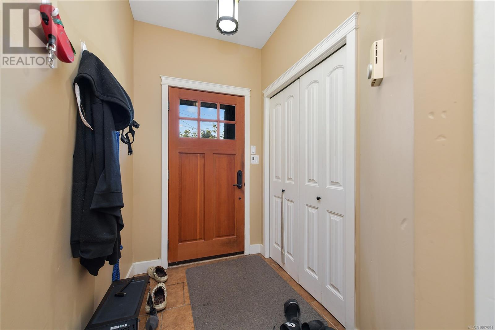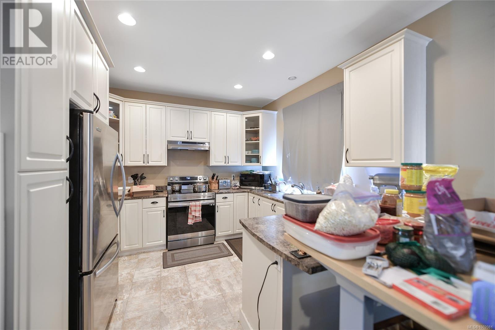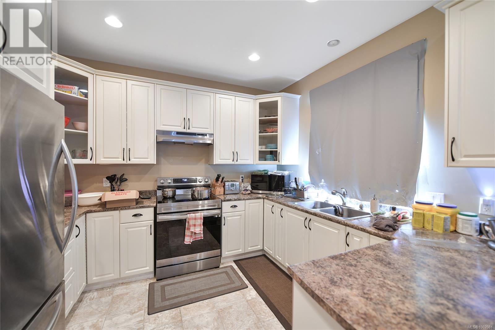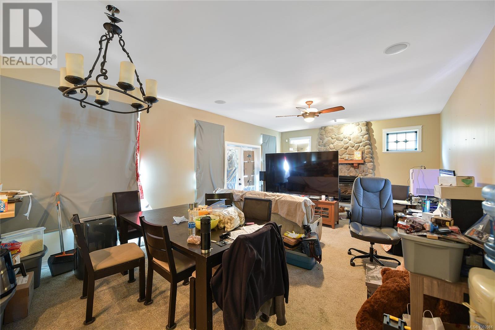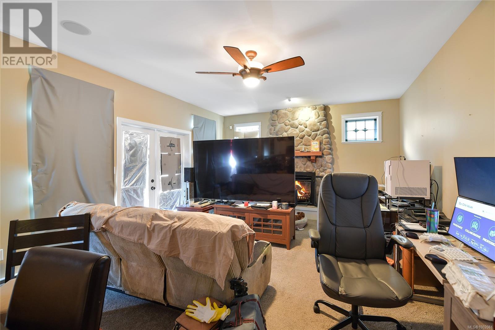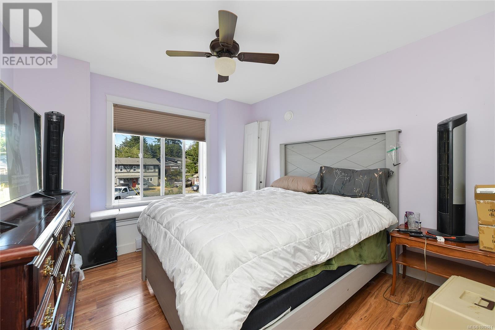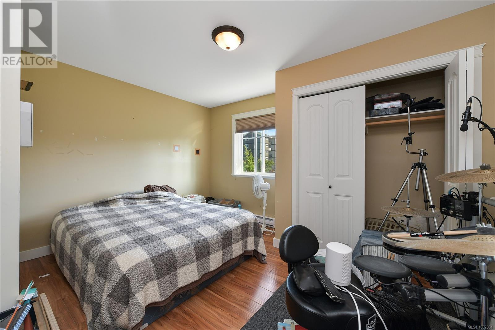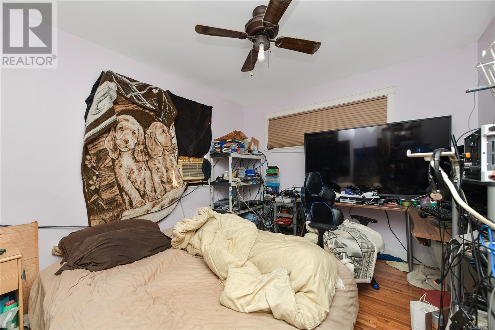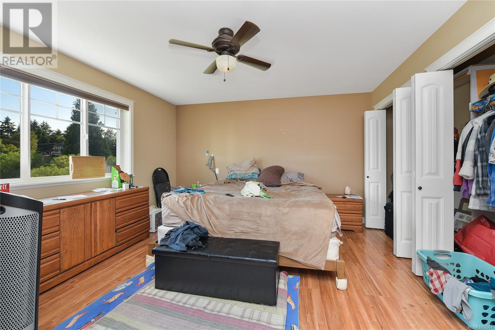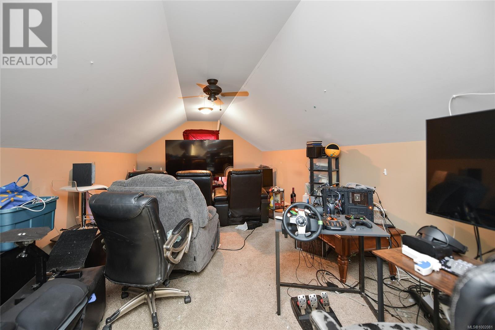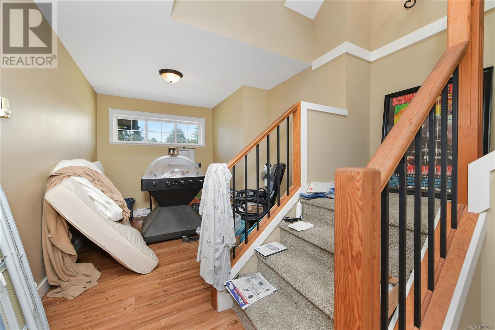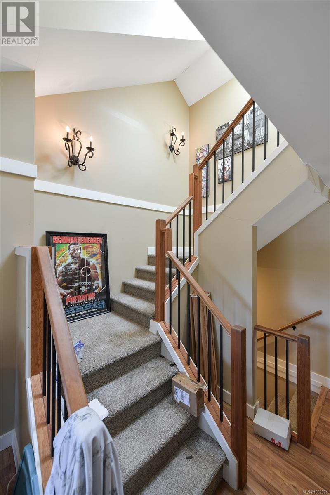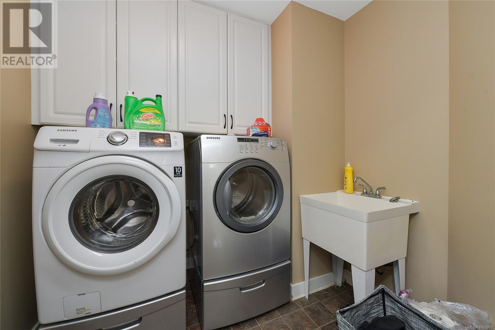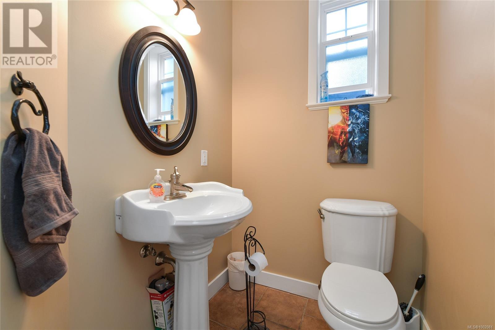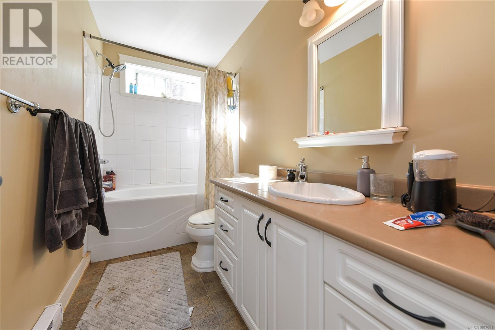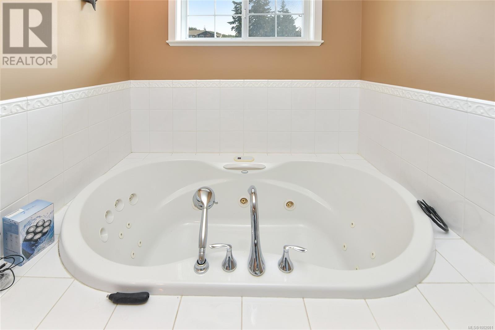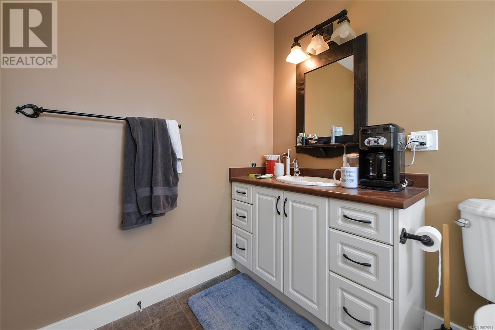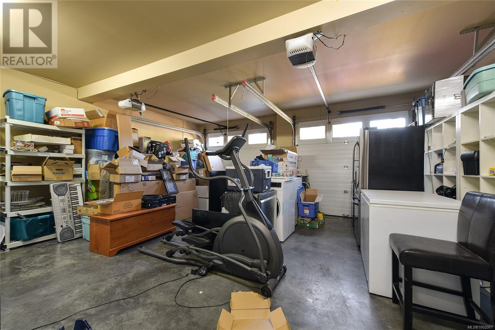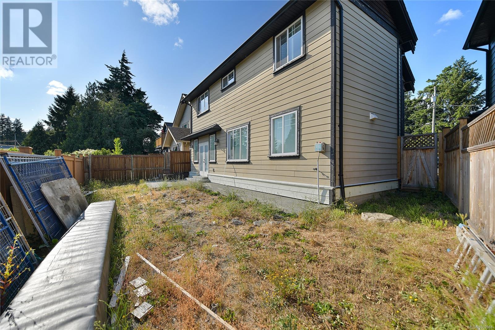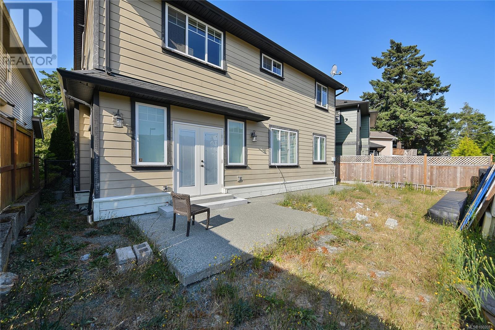953 Glen Willow Pl Langford, British Columbia V9B 4W3
$899,900
Welcome to 953 Glen Willow Place — a spacious 4-bedroom, 3-bathroom home nestled on a quiet cul-de-sac in the heart of Langford. Offering over 2,000 sq. ft. of flexible living space, this property is perfect for families or buyers seeking room to grow. The bright main level features a sun-filled living room with large windows, and the kitchen and dining areas are ready for your personal touch. Downstairs, a cozy basement with a beautiful stone fireplace is perfect for a family room, media space, or play area. Upstairs, a unique loft-style room adds versatility for a guest suite, home office, or creative space. The generous primary bedroom includes ample closet space and a relaxing ensuite with a soaker tub — your own private retreat. Additional highlights include a double-car garage, great storage, and a fully fenced backyard — perfect for pets, kids, or summer gatherings. Close to parks, schools, shopping, and all of Langford’s top amenities, this home is ready for its next chapter. (id:29647)
Property Details
| MLS® Number | 1002081 |
| Property Type | Single Family |
| Neigbourhood | Glen Lake |
| Parking Space Total | 2 |
| Plan | Vip82487 |
| Structure | Patio(s) |
Building
| Bathroom Total | 3 |
| Bedrooms Total | 4 |
| Constructed Date | 2007 |
| Cooling Type | None |
| Fireplace Present | Yes |
| Fireplace Total | 1 |
| Heating Fuel | Electric |
| Heating Type | Baseboard Heaters |
| Size Interior | 2995 Sqft |
| Total Finished Area | 2258 Sqft |
| Type | House |
Land
| Acreage | No |
| Size Irregular | 3049 |
| Size Total | 3049 Sqft |
| Size Total Text | 3049 Sqft |
| Zoning Description | Rs1 |
| Zoning Type | Residential |
Rooms
| Level | Type | Length | Width | Dimensions |
|---|---|---|---|---|
| Second Level | Laundry Room | 7'8 x 6'10 | ||
| Second Level | Bathroom | 4-Piece | ||
| Second Level | Bedroom | 10'7 x 10'5 | ||
| Second Level | Bedroom | 13'7 x 10'2 | ||
| Second Level | Bedroom | 13'8 x 10'10 | ||
| Second Level | Ensuite | 3-Piece | ||
| Second Level | Primary Bedroom | 14'2 x 13'4 | ||
| Second Level | Family Room | 10'0 x 9'1 | ||
| Third Level | Loft | 24'3 x 12'11 | ||
| Main Level | Patio | 7'8 x 6'6 | ||
| Main Level | Patio | 12'0 x 9'10 | ||
| Main Level | Living Room | 14'7 x 14'5 | ||
| Main Level | Dining Room | 14'7 x 10'0 | ||
| Main Level | Kitchen | 10'11 x 10'9 | ||
| Main Level | Bathroom | 2-Piece | ||
| Main Level | Entrance | 10'5 x 5'0 |
https://www.realtor.ca/real-estate/28520770/953-glen-willow-pl-langford-glen-lake

14-2510 Bevan Ave
Sidney, British Columbia V8L 1W3
(250) 655-0608
(877) 730-0608
(250) 655-0618
www.remax-camosun-victoria-bc.com/

14-2510 Bevan Ave
Sidney, British Columbia V8L 1W3
(250) 655-0608
(877) 730-0608
(250) 655-0618
www.remax-camosun-victoria-bc.com/
Interested?
Contact us for more information


