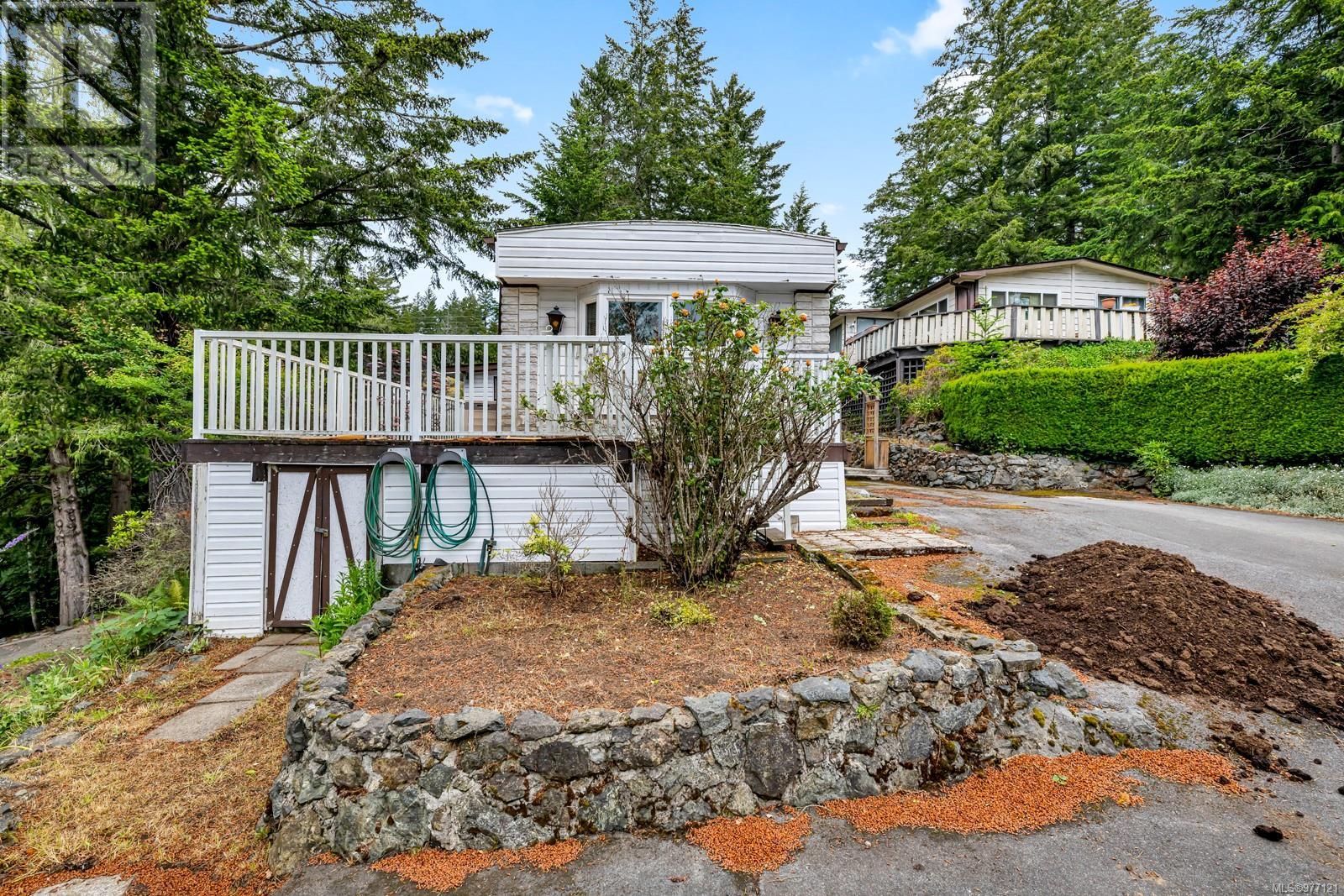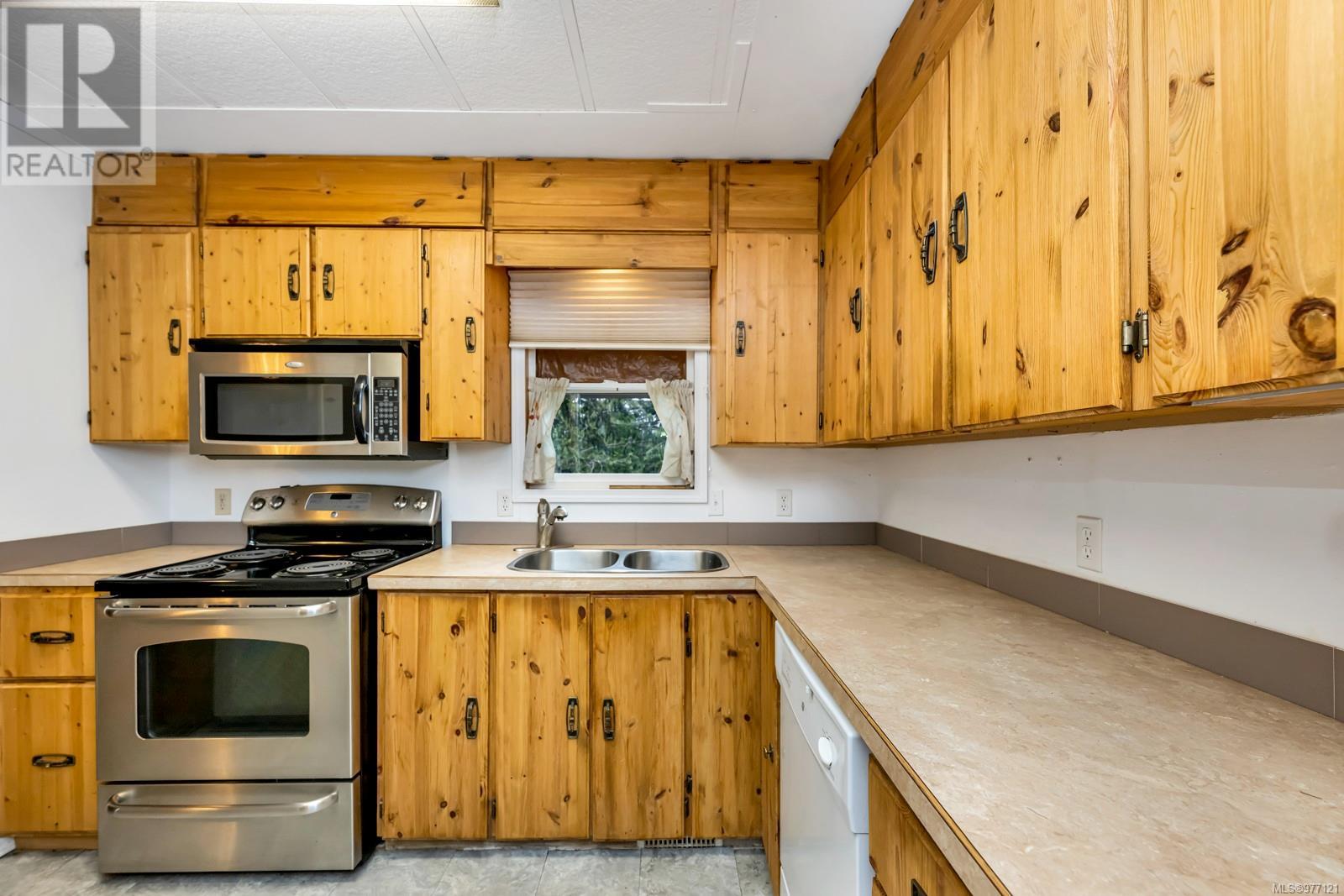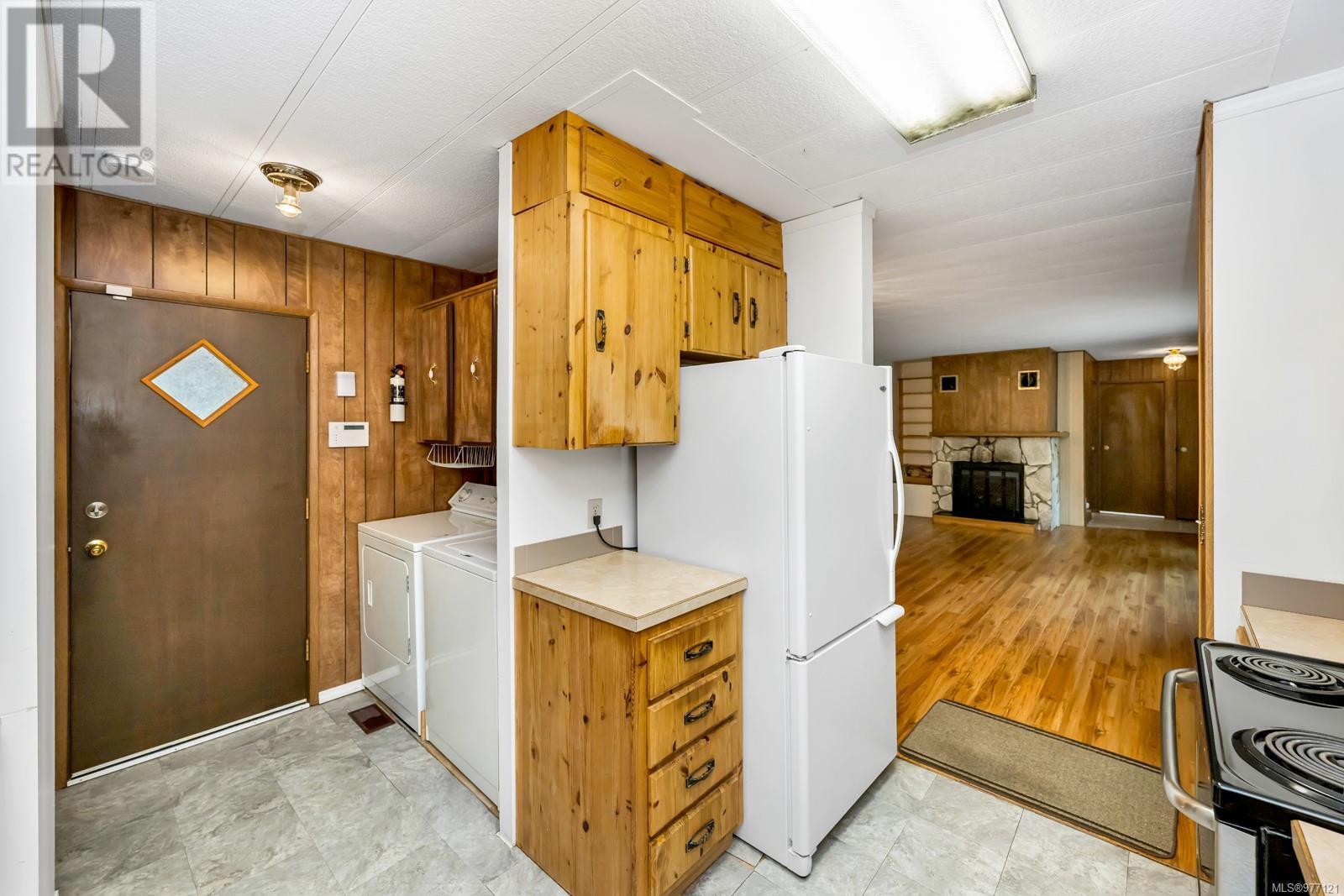95 5838 Blythwood Rd Sooke, British Columbia V9Z 0G2
$250,000Maintenance,
$670 Monthly
Maintenance,
$670 MonthlyDiscover this spacious 2 bed, 2 bath manufactured home with approximately 1,100 sqft of living space! While needing work, the potential here is undeniable. Nestled on a private & quiet cul-de-sac at the top of Lannon Creek Park, this home features a charming country-style kitchen with solid wood cabinetry, seamlessly flowing into the dining room & large living room, complete with a fabulous wood-burning fireplace and heat pump. Enjoy the south-facing deck with a lovely view! The master bedroom includes a walk-in closet & ensuite with a lightly used, or never used, accessible step-in tub. The main bathroom and second bedroom are situated at the opposite end of the home for optimal privacy. If you like to tinker, you’ll appreciate the multiple storage & workshop areas as well as the included generator. The property also features mature landscaping, rock walls, plenty of parking, including an in-park secured compound for Boat/RV parking. Don't miss out on this hidden gem at a great price! Book a showing with your realtor or feel free to contact me if you have any questions. Call, text or email: Gillian Mandville, 250-514-0720, info@gillianmandville.com (id:29647)
Property Details
| MLS® Number | 977121 |
| Property Type | Single Family |
| Neigbourhood | Saseenos |
| Community Name | Lannon Creek Estates MHP |
| Community Features | Pets Allowed With Restrictions, Age Restrictions |
| Features | Private Setting |
| Parking Space Total | 2 |
| Structure | Shed, Workshop, Patio(s) |
Building
| Bathroom Total | 2 |
| Bedrooms Total | 2 |
| Constructed Date | 1979 |
| Cooling Type | Central Air Conditioning |
| Fireplace Present | Yes |
| Fireplace Total | 1 |
| Heating Fuel | Electric, Wood |
| Heating Type | Forced Air, Heat Pump |
| Size Interior | 3206 Sqft |
| Total Finished Area | 1050 Sqft |
| Type | Manufactured Home |
Parking
| Stall |
Land
| Acreage | No |
| Zoning Type | Multi-family |
Rooms
| Level | Type | Length | Width | Dimensions |
|---|---|---|---|---|
| Lower Level | Storage | 41'8 x 7'9 | ||
| Lower Level | Other | 65'5 x 20'1 | ||
| Main Level | Studio | 9'7 x 9'8 | ||
| Main Level | Storage | 8'7 x 3'0 | ||
| Main Level | Patio | 6'1 x 7'10 | ||
| Main Level | Workshop | 9'11 x 9'7 | ||
| Main Level | Storage | 4'0 x 1'10 | ||
| Main Level | Utility Room | 12'6 x 4'9 | ||
| Main Level | Pantry | 6'3 x 6'4 | ||
| Main Level | Bedroom | 10'1 x 13'2 | ||
| Main Level | Bathroom | 4'10 x 7'7 | ||
| Main Level | Dining Room | 15'3 x 6'10 | ||
| Main Level | Living Room | 20'11 x 13'3 | ||
| Main Level | Kitchen | 9'11 x 8'0 | ||
| Main Level | Ensuite | 4'11 x 6'10 | ||
| Main Level | Primary Bedroom | 10'7 x 13'3 | ||
| Main Level | Laundry Room | 8'4 x 5'0 | ||
| Main Level | Entrance | 6'0 x 5'0 |
https://www.realtor.ca/real-estate/27470303/95-5838-blythwood-rd-sooke-saseenos

150-805 Cloverdale Ave
Victoria, British Columbia V8X 2S9
(250) 384-8124
(800) 665-5303
(250) 380-6355
www.pembertonholmes.com/
Interested?
Contact us for more information




































