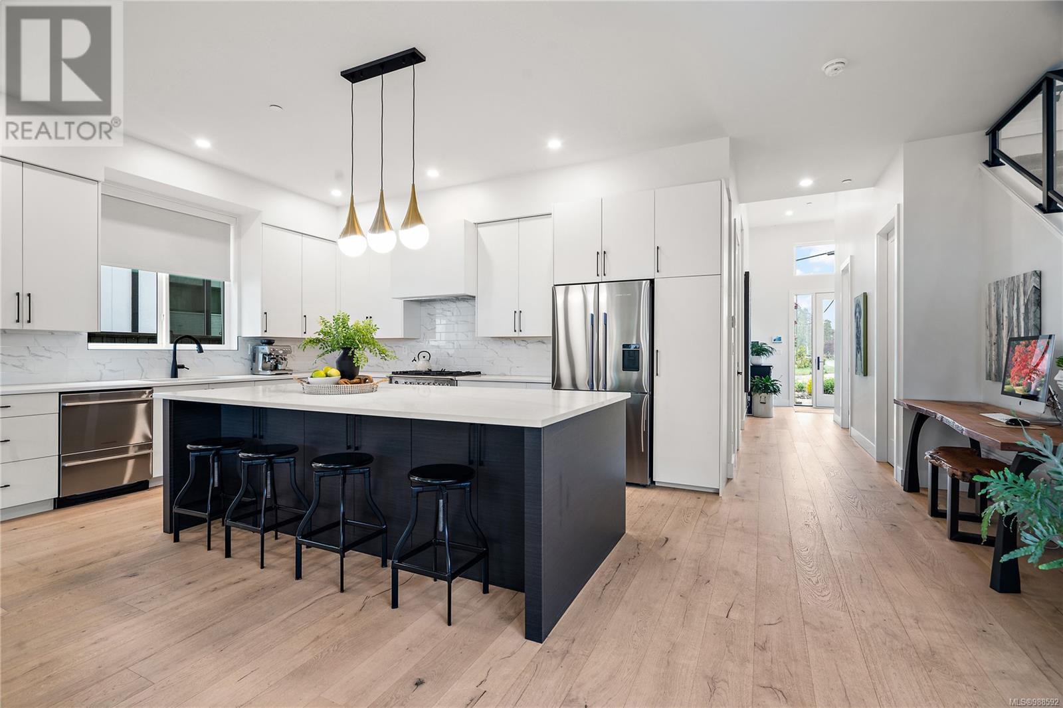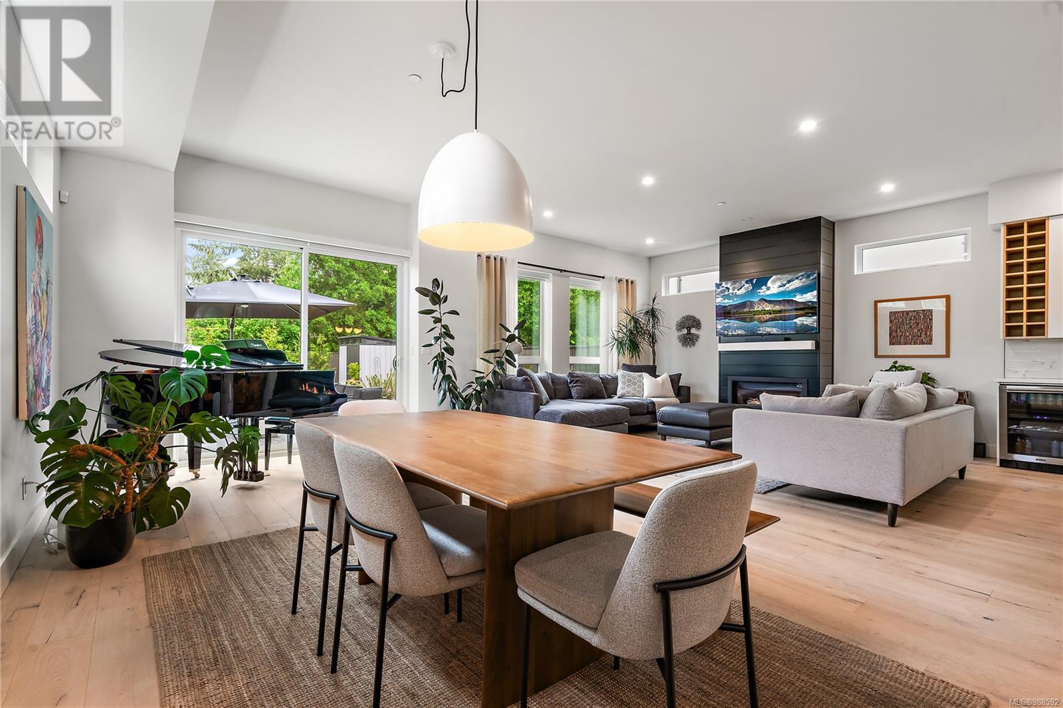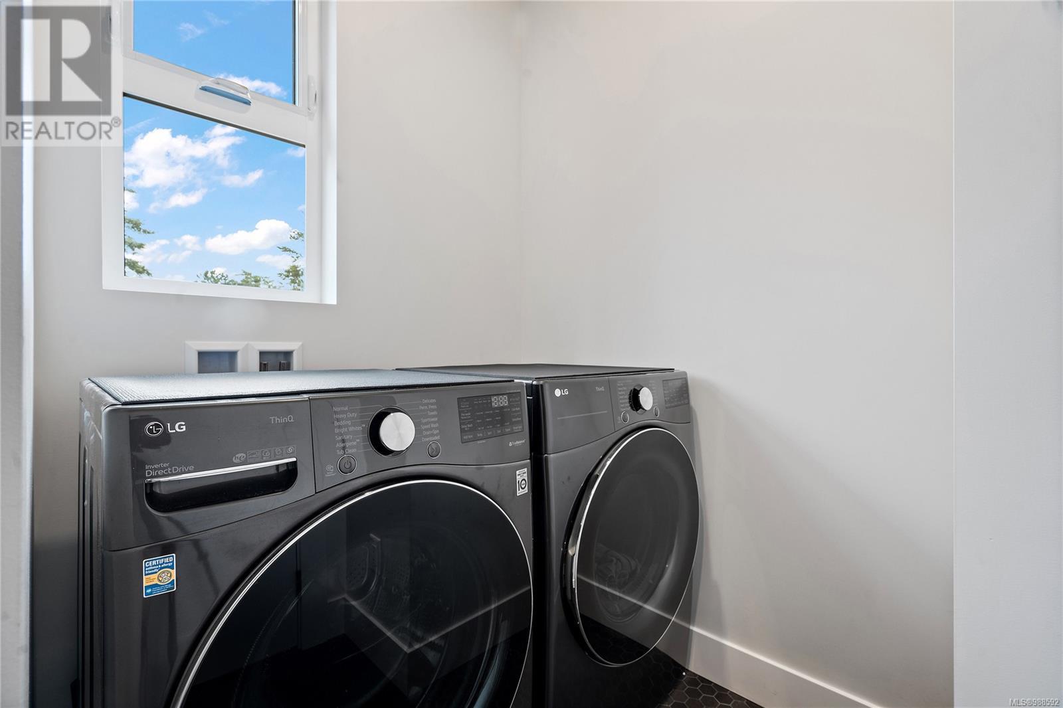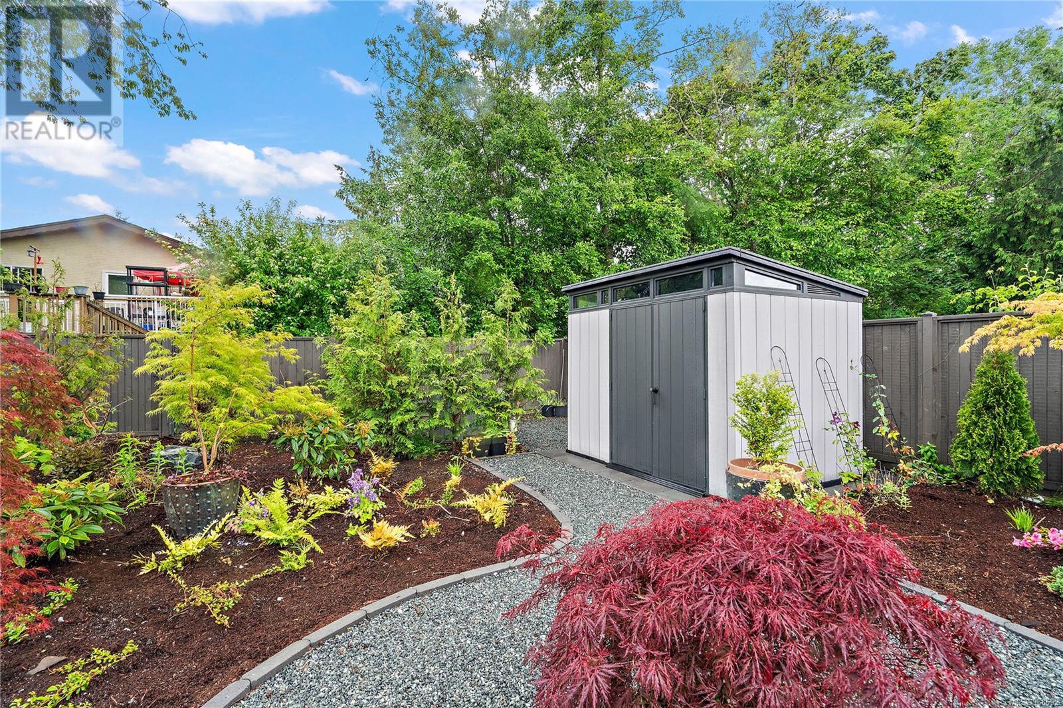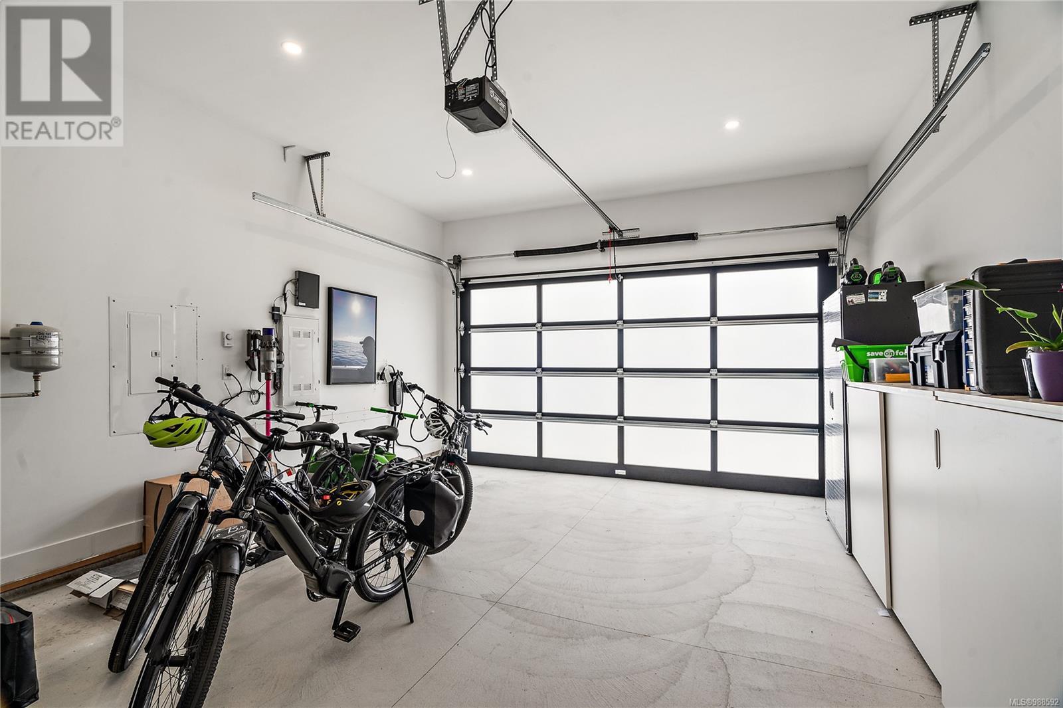9499 Maryland Dr Sidney, British Columbia V8L 2R7
$1,999,000
Open Houses - Sat. Feb 22nd and Sunday Feb 23rd 1-3pm. Discover coastal elegance in this beautifully designed 4-bedroom, 3-bathroom home, offering approximately 2,450 sq. ft. of luxurious living space. Nestled in the heart of charming Sidney by the Sea, this home blends sophisticated style with everyday comfort. Step inside and be captivated by the impeccable finishings and thoughtfully designed open floor plan. The grand 15' ceiling foyer leads into an impressive Great Room, where a chef’s dream kitchen awaits—complete with a large quartz island, perfect for entertaining. The main floor seamlessly extends to a flat, fully fenced, south-facing backyard, ideal for relaxing, gardening, or family fun. A versatile fourth bedroom doubles as a den or family room, offering flexibility for your lifestyle. Upstairs, 9' ceilings enhance the airy feel, leading to a stunning primary suite with a spa-like ensuite and walk-in closet. Two generously sized bedrooms, a second full bath, and a convenient laundry room complete this level. The crown jewel of this home? A private rooftop patio showcasing breathtaking ocean views—the perfect spot for morning coffee or evening sunsets. Located just moments from Lochside’s scenic oceanfront walk, sandy beaches, and Sidney’s charming shops and cafés, this is coastal living at its finest! Don’t miss this incredible opportunity—schedule your viewing today! (id:29647)
Open House
This property has open houses!
1:00 pm
Ends at:3:00 pm
Property Details
| MLS® Number | 988592 |
| Property Type | Single Family |
| Neigbourhood | Sidney South-East |
| Features | Central Location, Level Lot, Other, Rectangular |
| Parking Space Total | 3 |
| Plan | Epp105100 |
| Structure | Shed, Patio(s) |
| View Type | Mountain View, Ocean View |
Building
| Bathroom Total | 3 |
| Bedrooms Total | 4 |
| Architectural Style | Westcoast |
| Constructed Date | 2022 |
| Cooling Type | Air Conditioned |
| Fireplace Present | Yes |
| Fireplace Total | 1 |
| Heating Fuel | Natural Gas |
| Heating Type | Forced Air, Heat Pump |
| Size Interior | 2551 Sqft |
| Total Finished Area | 2551 Sqft |
| Type | House |
Land
| Access Type | Road Access |
| Acreage | No |
| Size Irregular | 5989 |
| Size Total | 5989 Sqft |
| Size Total Text | 5989 Sqft |
| Zoning Type | Residential |
Rooms
| Level | Type | Length | Width | Dimensions |
|---|---|---|---|---|
| Second Level | Ensuite | 5-Piece | ||
| Second Level | Primary Bedroom | 15' x 15' | ||
| Second Level | Laundry Room | 7' x 6' | ||
| Second Level | Bathroom | 4-Piece | ||
| Second Level | Bedroom | 10' x 12' | ||
| Second Level | Bedroom | 14' x 10' | ||
| Main Level | Utility Room | 3' x 3' | ||
| Main Level | Storage | 9' x 7' | ||
| Main Level | Patio | 22' x 14' | ||
| Main Level | Living Room | 16' x 16' | ||
| Main Level | Dining Room | 10' x 21' | ||
| Main Level | Kitchen | 16' x 15' | ||
| Main Level | Bedroom | 10' x 10' | ||
| Main Level | Pantry | 5' x 4' | ||
| Main Level | Bathroom | 3-Piece | ||
| Main Level | Entrance | 10' x 7' |
https://www.realtor.ca/real-estate/27934448/9499-maryland-dr-sidney-sidney-south-east

3194 Douglas St
Victoria, British Columbia V8Z 3K6
(250) 383-1500
(250) 383-1533

3194 Douglas St
Victoria, British Columbia V8Z 3K6
(250) 383-1500
(250) 383-1533

3194 Douglas St
Victoria, British Columbia V8Z 3K6
(250) 383-1500
(250) 383-1533
Interested?
Contact us for more information





