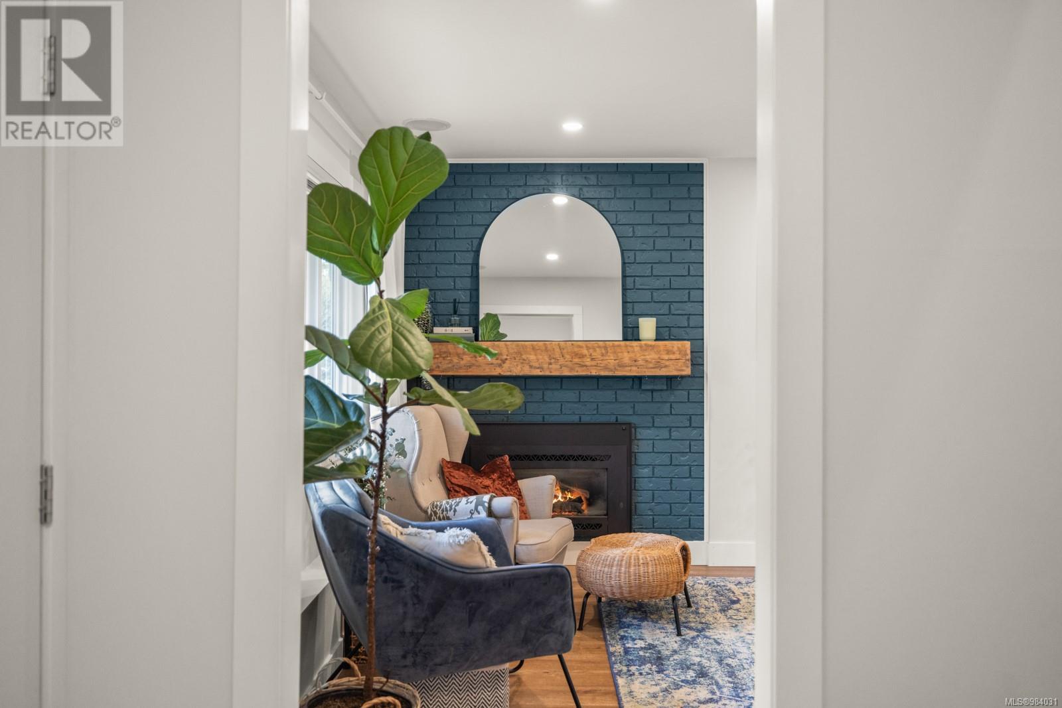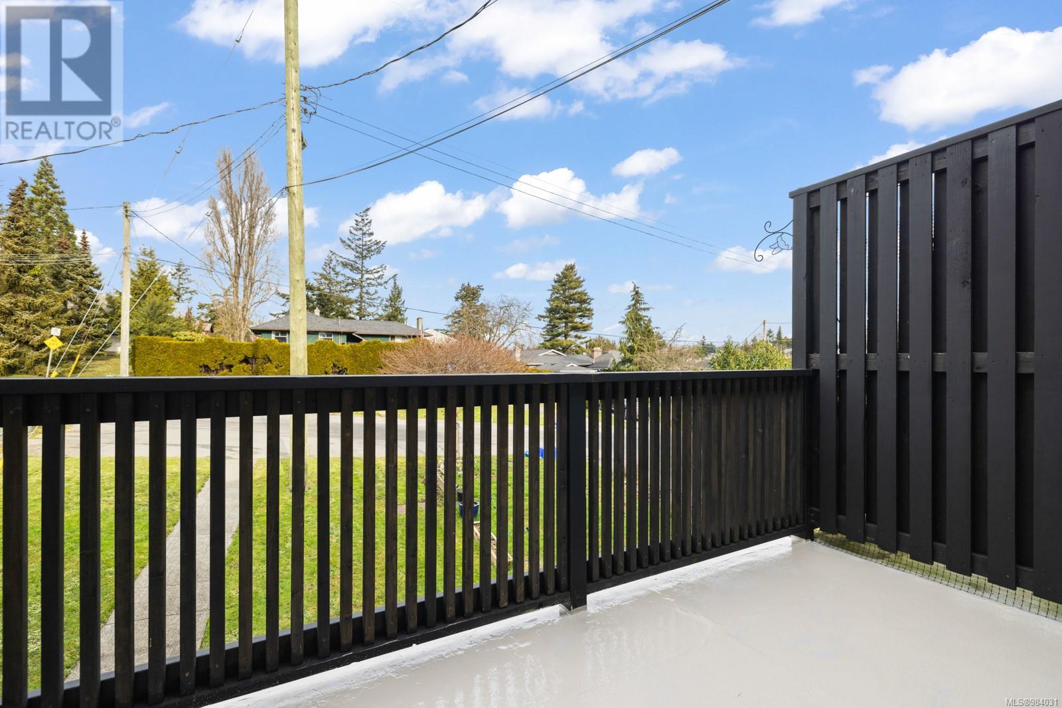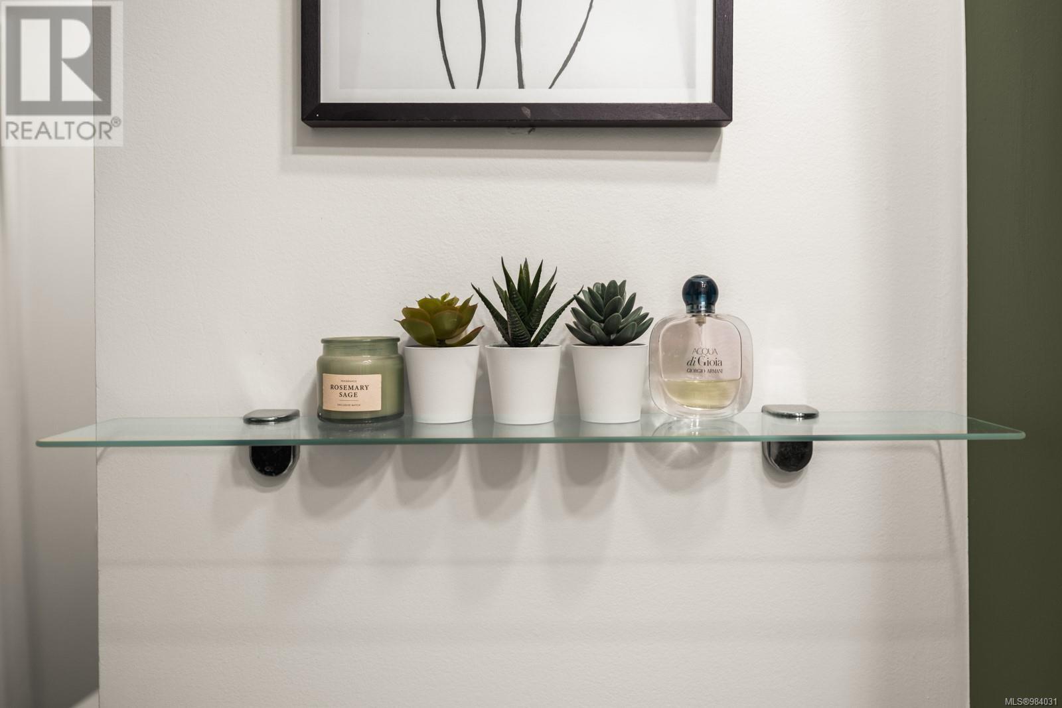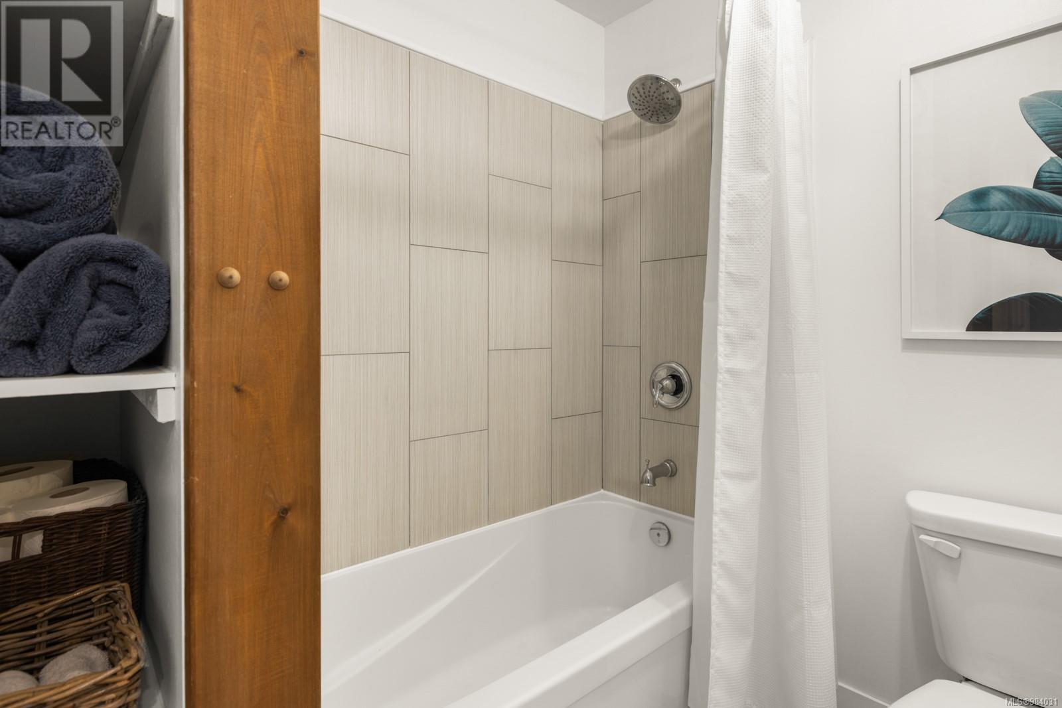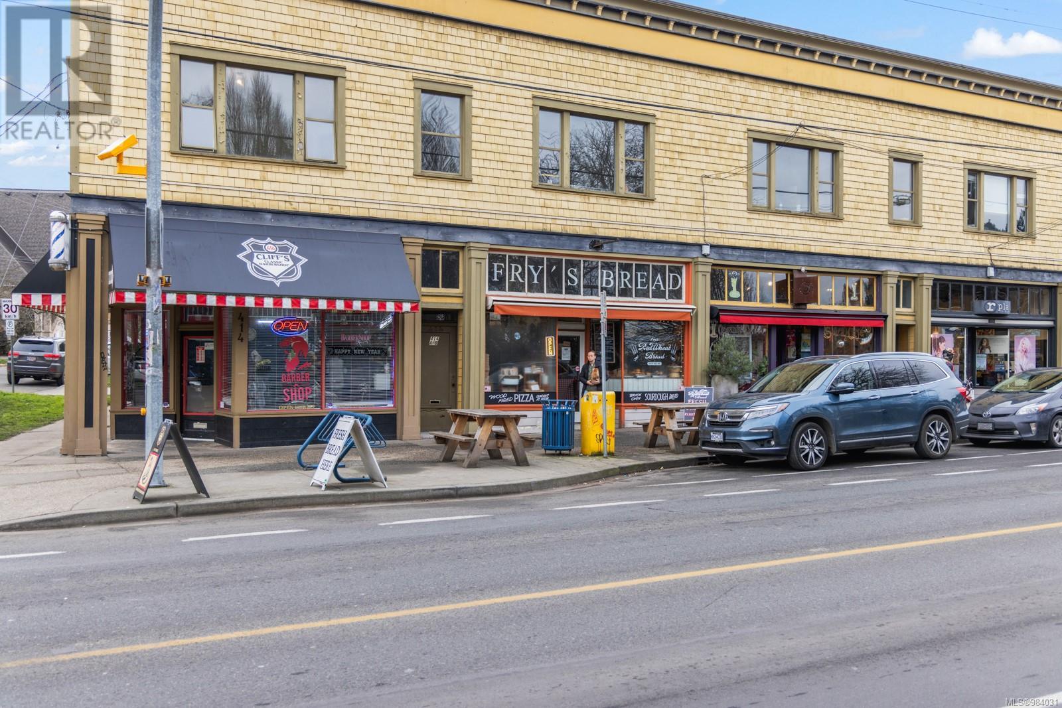949 Inskip St Esquimalt, British Columbia V9A 4J6
$799,000
BY APPT ONLY This extensively renovated 4-bedroom, 2-bath half duplex is nestled in a quiet cul-de-sac—perfect for kids to ride bikes and play safely! Centrally located, this home with its heat pump offers both convenience and charm. Step inside to find a spacious living room with new flooring, fresh paint, a cozy gas fireplace, and built-in shelving, all highlighted by modern pot lights for a warm, inviting feel. The stylish open-concept kitchen has stainless steel appliances and a charming built-in family dining banquette, for sharing meals and homework sessions. With a main-level bedroom or home office, this home offers flexible living options. Step outside to enjoy the covered deck and a fully fenced backyard. Upstairs, you’ll find a second living space—a fantastic family hangout—plus three bright bedrooms, a 4-PC bathroom, and a beautiful den for work, study, or play. With private parking spots behind the house and extra spots available on this peaceful street, this home is ready for your family to move in. (id:29647)
Property Details
| MLS® Number | 984031 |
| Property Type | Single Family |
| Neigbourhood | Kinsmen Park |
| Community Features | Pets Allowed, Family Oriented |
| Features | Cul-de-sac, Level Lot, Other, Rectangular |
| Parking Space Total | 2 |
| Plan | Vis151 |
| Structure | Patio(s) |
Building
| Bathroom Total | 2 |
| Bedrooms Total | 4 |
| Constructed Date | 1974 |
| Cooling Type | Air Conditioned |
| Fireplace Present | Yes |
| Fireplace Total | 2 |
| Heating Fuel | Electric, Natural Gas |
| Heating Type | Heat Pump |
| Size Interior | 1790 Sqft |
| Total Finished Area | 1790 Sqft |
| Type | Duplex |
Parking
| Stall |
Land
| Acreage | No |
| Size Irregular | 7440 |
| Size Total | 7440 Sqft |
| Size Total Text | 7440 Sqft |
| Zoning Description | Rd - 1 |
| Zoning Type | Duplex |
Rooms
| Level | Type | Length | Width | Dimensions |
|---|---|---|---|---|
| Second Level | Bathroom | 4-Piece | ||
| Second Level | Storage | 9 ft | 10 ft | 9 ft x 10 ft |
| Second Level | Primary Bedroom | 13 ft | 14 ft | 13 ft x 14 ft |
| Second Level | Bedroom | 9 ft | 12 ft | 9 ft x 12 ft |
| Second Level | Bedroom | 9 ft | 10 ft | 9 ft x 10 ft |
| Second Level | Balcony | 13 ft | 7 ft | 13 ft x 7 ft |
| Second Level | Family Room | 12 ft | 17 ft | 12 ft x 17 ft |
| Main Level | Laundry Room | 5 ft | 8 ft | 5 ft x 8 ft |
| Main Level | Bathroom | 4-Piece | ||
| Main Level | Patio | 14 ft | 12 ft | 14 ft x 12 ft |
| Main Level | Bedroom | 9 ft | 12 ft | 9 ft x 12 ft |
| Main Level | Dining Room | 12 ft | 8 ft | 12 ft x 8 ft |
| Main Level | Kitchen | 9 ft | 12 ft | 9 ft x 12 ft |
| Main Level | Living Room | 12 ft | 17 ft | 12 ft x 17 ft |
| Main Level | Entrance | 9 ft | 5 ft | 9 ft x 5 ft |
https://www.realtor.ca/real-estate/27924252/949-inskip-st-esquimalt-kinsmen-park

4440 Chatterton Way
Victoria, British Columbia V8X 5J2
(250) 744-3301
(800) 663-2121
(250) 744-3904
www.remax-camosun-victoria-bc.com/

4440 Chatterton Way
Victoria, British Columbia V8X 5J2
(250) 744-3301
(800) 663-2121
(250) 744-3904
www.remax-camosun-victoria-bc.com/
Interested?
Contact us for more information




