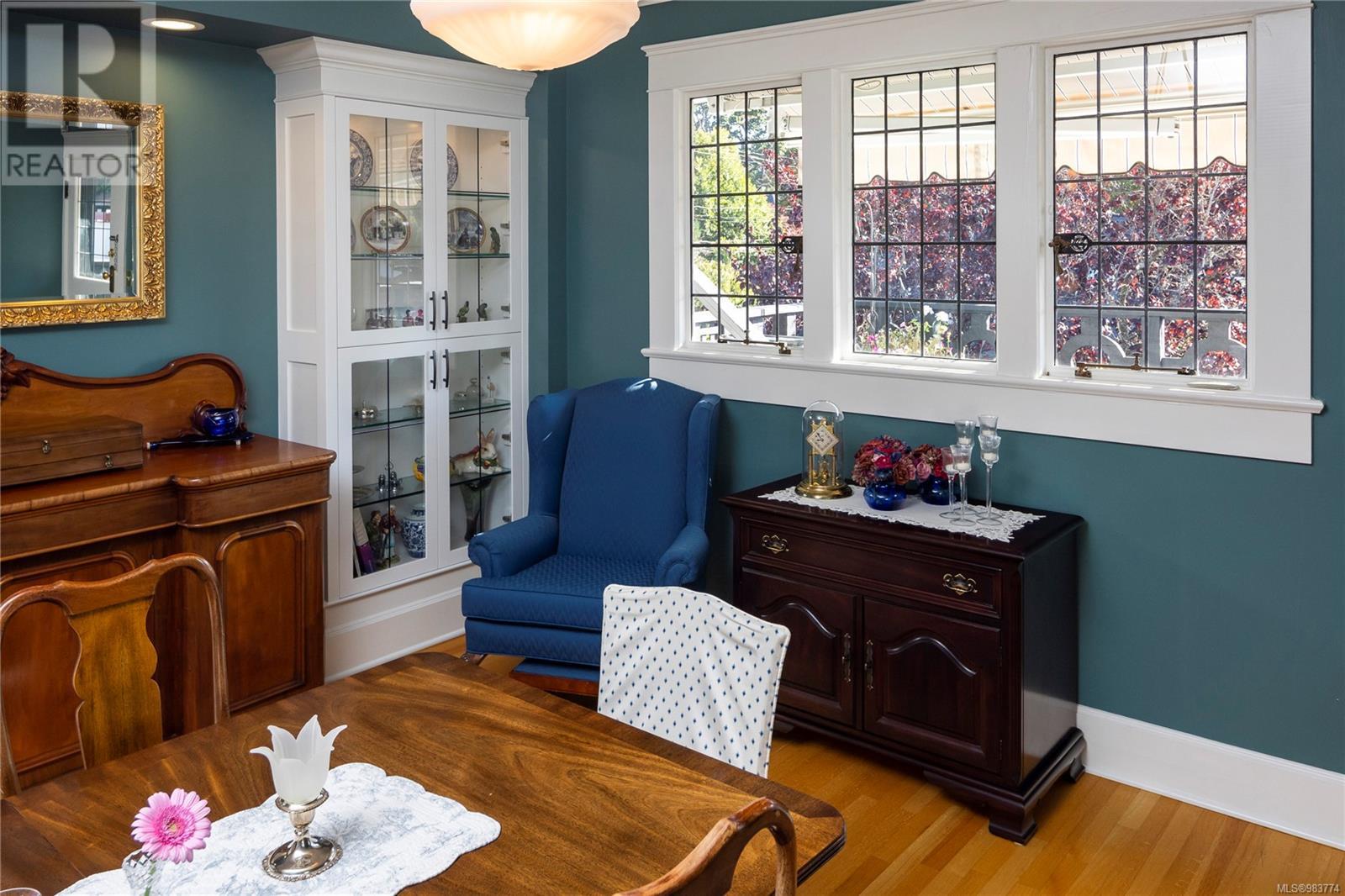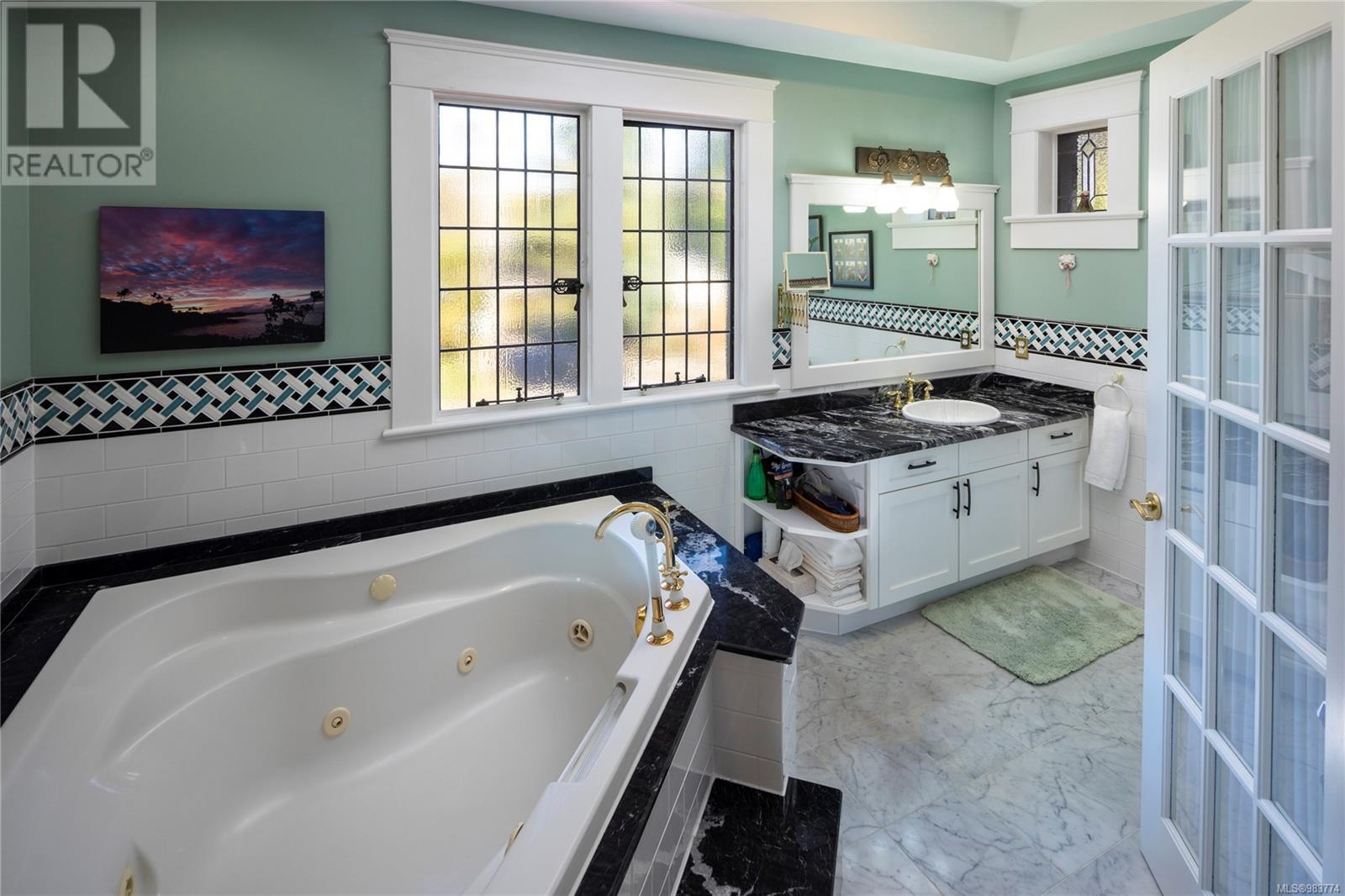944 St. Charles St Victoria, British Columbia V8S 3P6
$1,775,000Maintenance,
$820 Monthly
Maintenance,
$820 MonthlyThis is a rare opportunity to live in a beautifully designed townhome one within a historic mansion originally designed by renowned architect Samuel Maclure. With over 4100 square feet of living space, this townhome has a seamless blend of character features and modern finishing. Well-appointed the floor plan flows easily and features high beamed ceilings, stain glass windows, modern kitchen and bathrooms. The spacious living room and formal dining room opens to a south facing balcony ideal for entertaining. The lower level has limitless options as a space for a home gym, for guests, or as a home office with extra storage space and an attached garage. Surrounded by well-maintained grounds and nestled on a tree lined street in the established neighbourhood of Rockland. Enjoy a wonderful lifestyle, with the gardens of Government House, the Greater Victoria Art Gallery plus the shops, restaurants and offices Downtown all close by. Visit Marc’s website for more photos and floor plan or email marc@owen-flood.com (id:29647)
Property Details
| MLS® Number | 983774 |
| Property Type | Single Family |
| Neigbourhood | Rockland |
| Community Name | The Wilmar |
| Community Features | Pets Allowed, Family Oriented |
| Parking Space Total | 2 |
| Plan | Vis2719 |
Building
| Bathroom Total | 4 |
| Bedrooms Total | 4 |
| Constructed Date | 1993 |
| Cooling Type | Fully Air Conditioned |
| Fireplace Present | Yes |
| Fireplace Total | 4 |
| Heating Fuel | Electric |
| Heating Type | Baseboard Heaters, Heat Pump |
| Size Interior | 4514 Sqft |
| Total Finished Area | 4172 Sqft |
| Type | Row / Townhouse |
Land
| Acreage | No |
| Size Irregular | 5264 |
| Size Total | 5264 Sqft |
| Size Total Text | 5264 Sqft |
| Zoning Type | Residential |
Rooms
| Level | Type | Length | Width | Dimensions |
|---|---|---|---|---|
| Third Level | Den | 12 ft | 12 ft | 12 ft x 12 ft |
| Third Level | Ensuite | 4-Piece | ||
| Third Level | Primary Bedroom | 23 ft | 20 ft | 23 ft x 20 ft |
| Lower Level | Bathroom | 3-Piece | ||
| Lower Level | Bedroom | 8 ft | 11 ft | 8 ft x 11 ft |
| Lower Level | Bedroom | 13 ft | 15 ft | 13 ft x 15 ft |
| Main Level | Bathroom | 4-Piece | ||
| Main Level | Bedroom | 13 ft | 12 ft | 13 ft x 12 ft |
| Main Level | Laundry Room | 8 ft | 8 ft | 8 ft x 8 ft |
| Main Level | Bathroom | 2-Piece | ||
| Main Level | Family Room | 19 ft | 18 ft | 19 ft x 18 ft |
| Main Level | Kitchen | 12 ft | 15 ft | 12 ft x 15 ft |
| Main Level | Dining Room | 19 ft | 14 ft | 19 ft x 14 ft |
| Main Level | Living Room | 15 ft | 20 ft | 15 ft x 20 ft |
https://www.realtor.ca/real-estate/27771322/944-st-charles-st-victoria-rockland

1144 Fort St
Victoria, British Columbia V8V 3K8
(250) 385-2033
(250) 385-3763
www.newportrealty.com/
Interested?
Contact us for more information














































