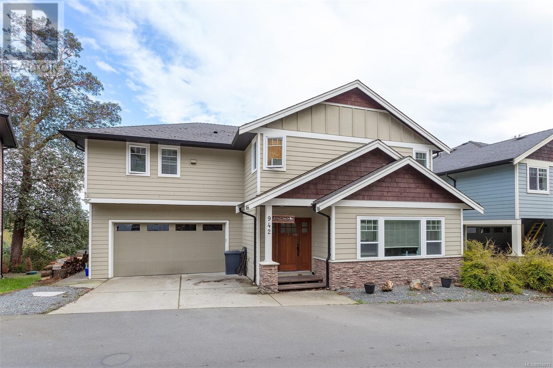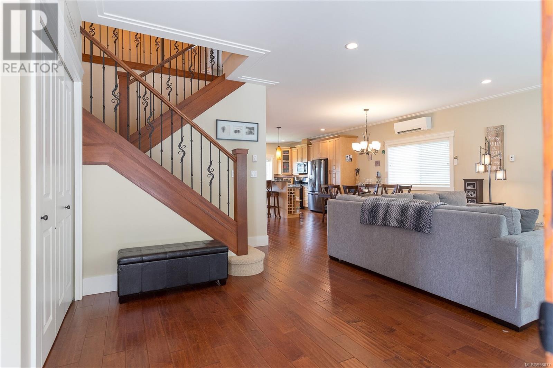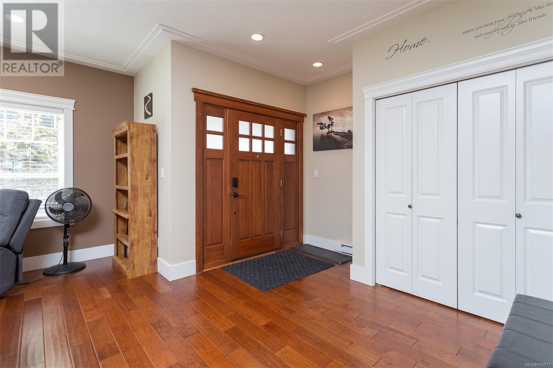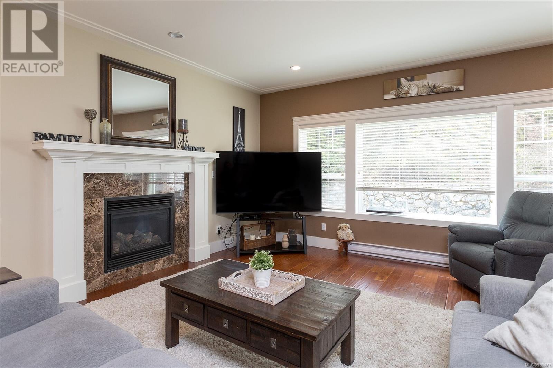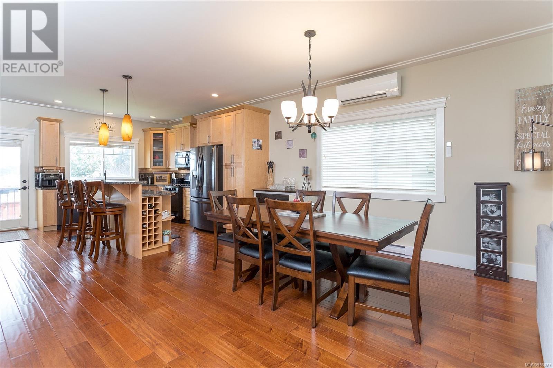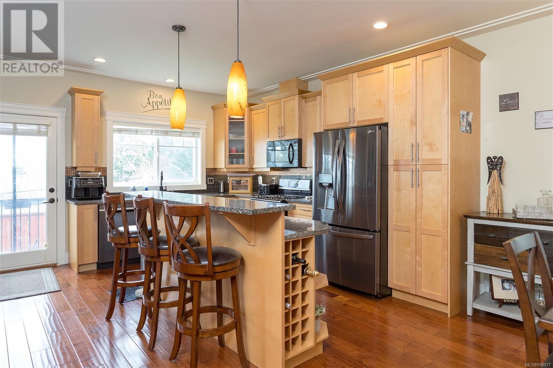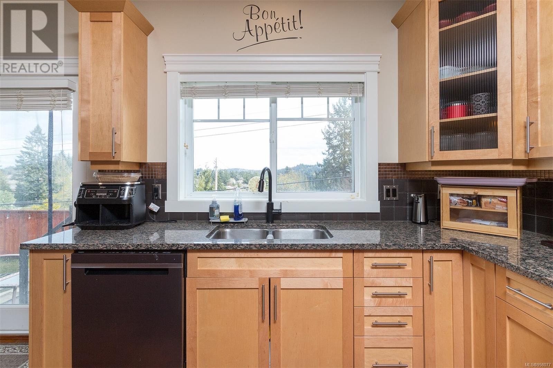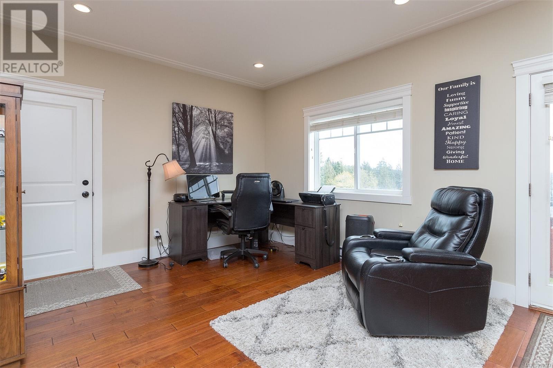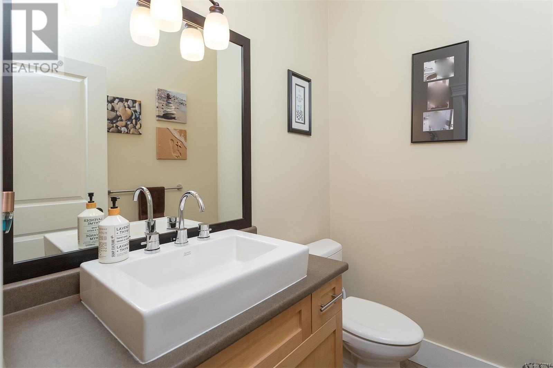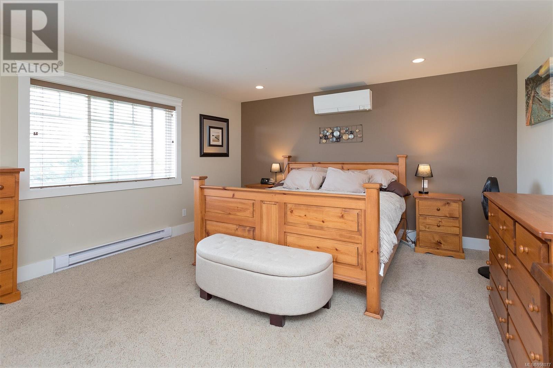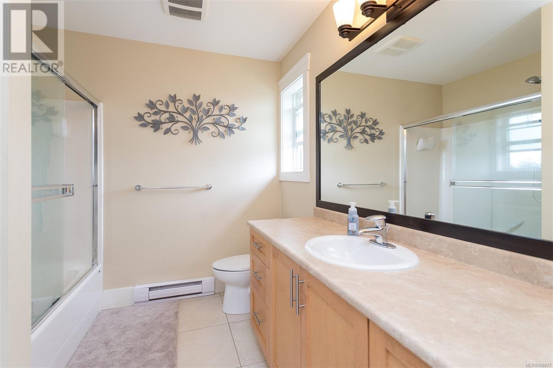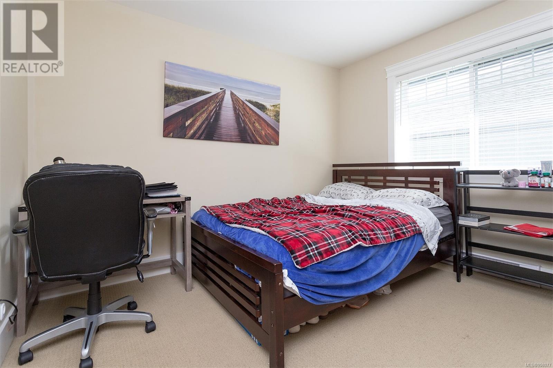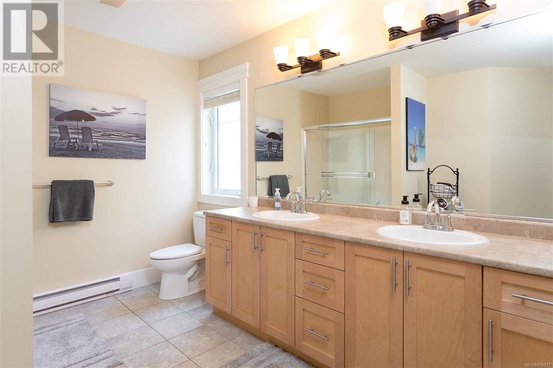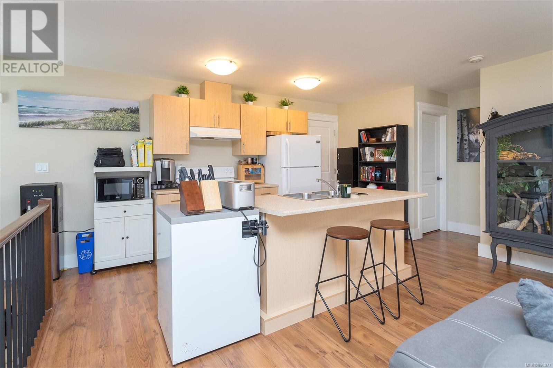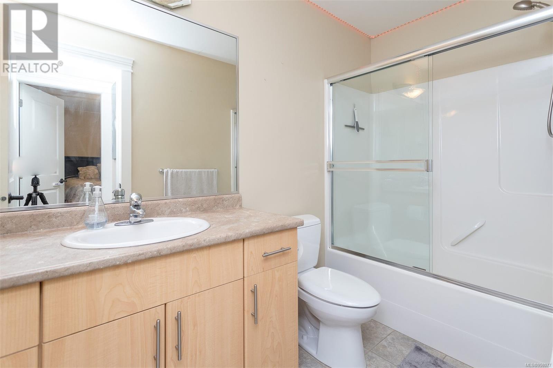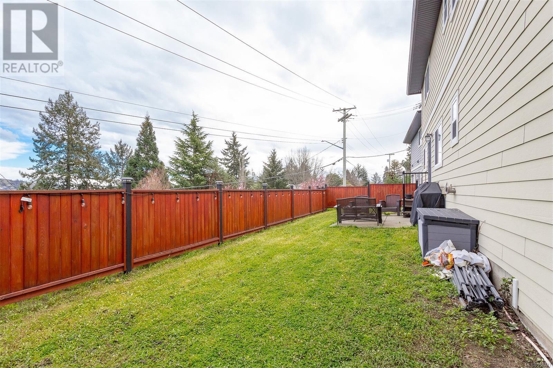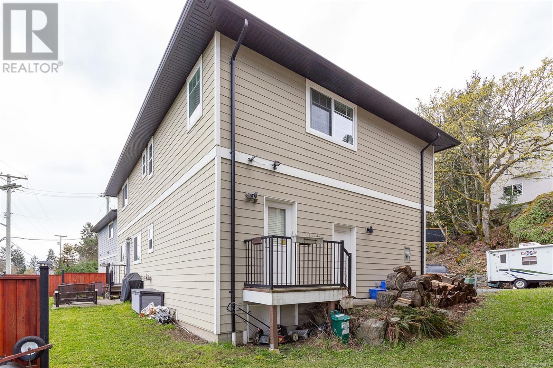942 Arngask Ave Langford, British Columbia V9B 5X7
$1,198,000
This beautiful, well-cared for home has 4 beds and 4 baths, including a one-bedroom suite above the garage. Enjoy nearly 3000 sq ft of living space in a quiet, non-strata private laneway offering peace and tranquility. The main living area features engineered hardwood floors, a cozy gas fireplace and a bright and inviting open layout, perfect for entertaining. The kitchen is a chef's dream with an island, gas stove, and peaceful views of the trees and mountains off your sunny backyard. A dedicated office/den area off the kitchen offers flexibility for remote work, a kids play area, or lounge space. Upstairs, the primary bedroom includes a large walk-in closet and ensuite bathroom, while two additional bedrooms and a massive bathroom provide ample space for you and your family. Step outside to the flat backyard, an ideal space for kids to play, family gatherings, or quiet evenings on the patio, this space is perfect for all your outdoor activities. There is plenty of room for parking with 6 parking spaces included, with room for an RV and additional guest / suite parking. Located in a family-oriented neighborhood in Bear Mountain, this home is close to town and within walking distance of Lakewood Elementary. Enjoy easy access to downtown, shopping, recreation, and beautiful parks nearby. (id:29647)
Property Details
| MLS® Number | 958077 |
| Property Type | Single Family |
| Neigbourhood | Bear Mountain |
| Features | Central Location, Private Setting, Other |
| Parking Space Total | 6 |
| Plan | Vip87756 |
| Structure | Patio(s) |
| View Type | Mountain View |
Building
| Bathroom Total | 4 |
| Bedrooms Total | 4 |
| Constructed Date | 2010 |
| Cooling Type | Air Conditioned |
| Fireplace Present | Yes |
| Fireplace Total | 1 |
| Heating Fuel | Natural Gas |
| Heating Type | Baseboard Heaters, Heat Pump |
| Size Interior | 3309 Sqft |
| Total Finished Area | 2925 Sqft |
| Type | House |
Land
| Acreage | No |
| Size Irregular | 6185 |
| Size Total | 6185 Sqft |
| Size Total Text | 6185 Sqft |
| Zoning Type | Residential |
Rooms
| Level | Type | Length | Width | Dimensions |
|---|---|---|---|---|
| Second Level | Bedroom | 11'11 x 9'4 | ||
| Second Level | Bathroom | 3-Piece | ||
| Second Level | Living Room | 12'0 x 18'3 | ||
| Second Level | Kitchen | 8'6 x 18'3 | ||
| Second Level | Bathroom | 4-Piece | ||
| Second Level | Bedroom | 11'11 x 10'7 | ||
| Second Level | Bedroom | 11'1 x 13'2 | ||
| Second Level | Bathroom | 3-Piece | ||
| Second Level | Primary Bedroom | 15'4 x 14'5 | ||
| Second Level | Other | 13'11 x 3'11 | ||
| Main Level | Patio | 14'6 x 19'10 | ||
| Main Level | Laundry Room | 7'4 x 6'6 | ||
| Main Level | Entrance | 12'10 x 6'6 | ||
| Main Level | Bathroom | 2-Piece | ||
| Main Level | Laundry Room | 5'0 x 6'1 | ||
| Main Level | Family Room | 10'6 x 12'1 | ||
| Main Level | Kitchen | 14'11 x 13'11 | ||
| Main Level | Dining Room | 14'11 x 16'5 | ||
| Main Level | Living Room | 17'11 x 19'3 | ||
| Main Level | Entrance | 7'6 x 10'6 |
https://www.realtor.ca/real-estate/26699230/942-arngask-ave-langford-bear-mountain

117-2854 Peatt Rd.
Victoria, British Columbia V9B 0W3
(250) 474-4800
(250) 474-7733
www.rlpvictoria.com/

117-2854 Peatt Rd.
Victoria, British Columbia V9B 0W3
(250) 474-4800
(250) 474-7733
www.rlpvictoria.com/

117-2854 Peatt Rd.
Victoria, British Columbia V9B 0W3
(250) 474-4800
(250) 474-7733
www.rlpvictoria.com/
Interested?
Contact us for more information


