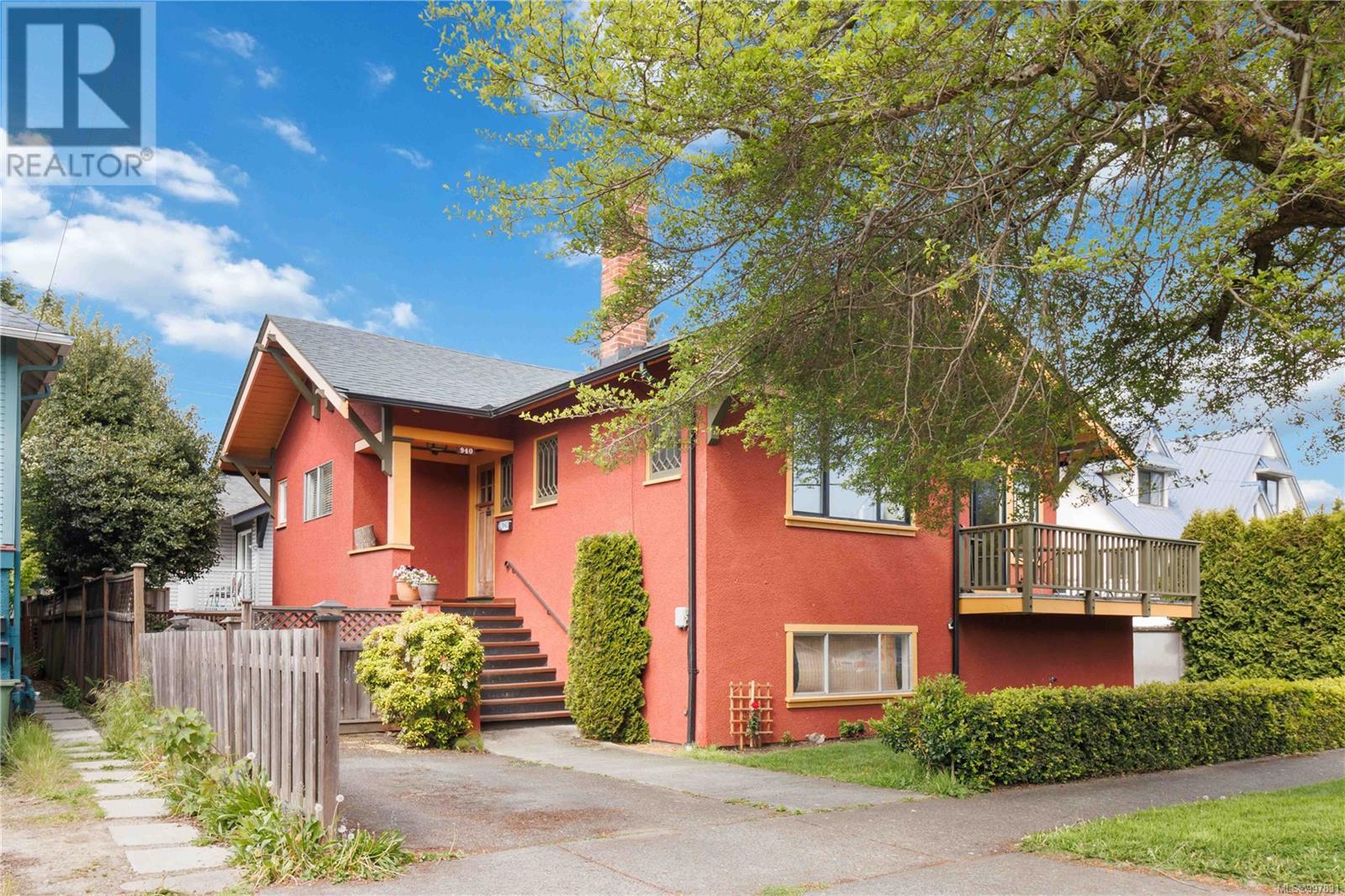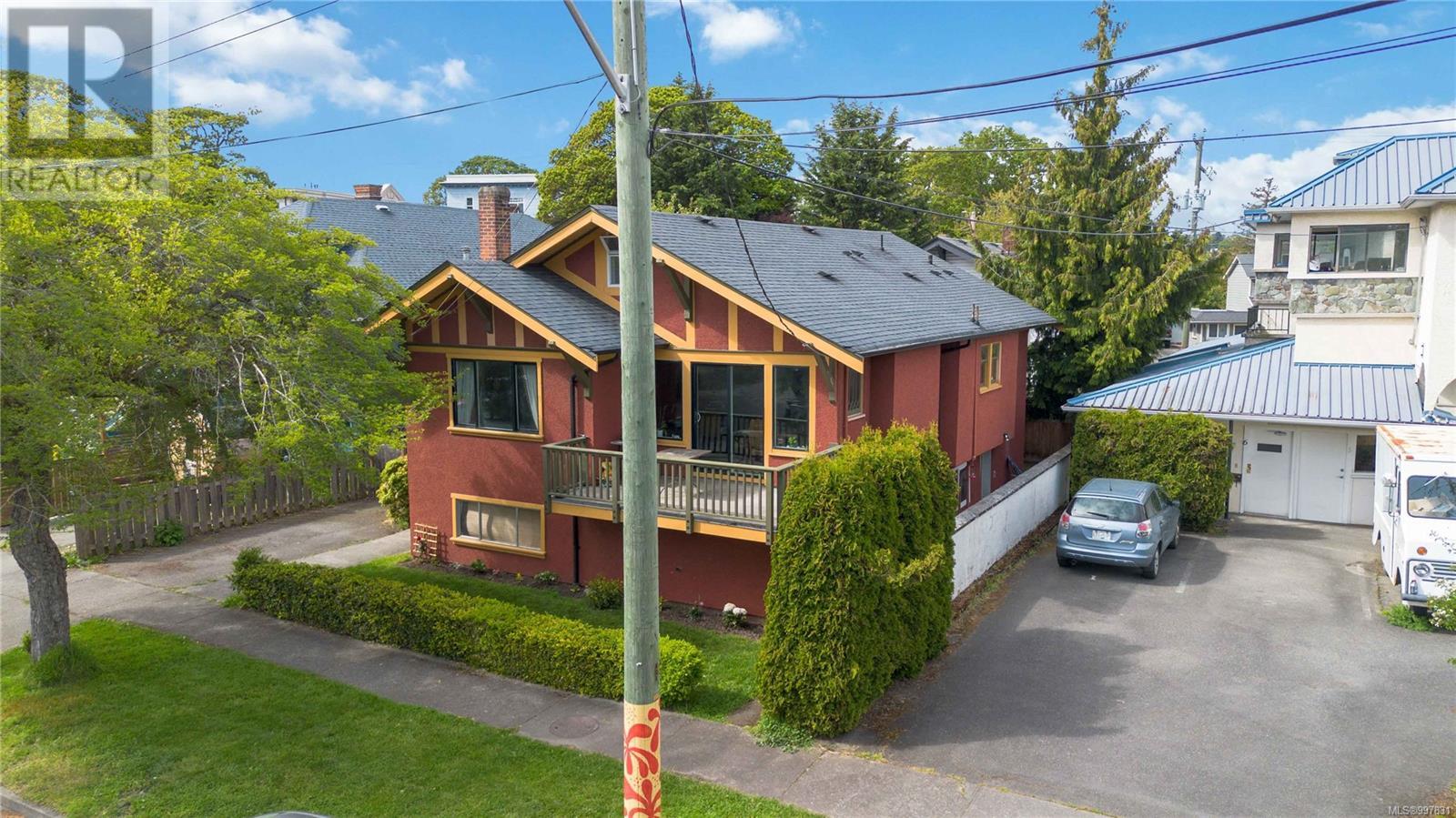940 Empress Ave Victoria, British Columbia V8T 1N9
$1,099,000
Ideally located, just mins to downtown, trendy Fernwood, Quadra Village, schools, parks & all that vibrant Victoria offers! Updated, circa 1913, 6 bed, 3 bath home (incl 2 bed suite). Oozing w/street appeal & located on a sunny, level, fenced/gated & landscaped lot on a quiet, tree-lined avenue. Ascend the stairs to the covered front porch & be captivated by the intricate craftsmanship & period details that define this delightful residence. Inside, the home is awash in natural light thru a profusion of windows. The original fir floors & extensive wainscotting exude warmth & charm while the detailed millwork & vintage accents speak to the home's rich history. Generous living rm & gorgeous dining rm w/built-in buffet & sliders to sunny deck. Updated kitchen w/concrete counters, tile floors & SS appls. Updated main 4pc bath, laundry & 2 beds incl primary w/updated ensuite. Up: 2 more beds (w/low ceiling height. Lower lvl includes bright 2 bed suite w/laundry. Off street parking & storage! (id:29647)
Property Details
| MLS® Number | 997831 |
| Property Type | Single Family |
| Neigbourhood | Central Park |
| Features | Central Location, Level Lot, Southern Exposure, Other, Rectangular |
| Parking Space Total | 1 |
| Plan | Vip957 |
Building
| Bathroom Total | 3 |
| Bedrooms Total | 6 |
| Architectural Style | Other |
| Constructed Date | 1913 |
| Cooling Type | None |
| Fireplace Present | Yes |
| Fireplace Total | 1 |
| Heating Fuel | Electric |
| Heating Type | Baseboard Heaters |
| Size Interior | 3233 Sqft |
| Total Finished Area | 2621 Sqft |
| Type | House |
Land
| Access Type | Road Access |
| Acreage | No |
| Size Irregular | 3150 |
| Size Total | 3150 Sqft |
| Size Total Text | 3150 Sqft |
| Zoning Description | R-2 |
| Zoning Type | Residential |
Rooms
| Level | Type | Length | Width | Dimensions |
|---|---|---|---|---|
| Second Level | Bedroom | 12'7 x 13'9 | ||
| Second Level | Bedroom | 12'9 x 16'6 | ||
| Lower Level | Storage | 8'4 x 4'7 | ||
| Main Level | Balcony | 13'4 x 7'8 | ||
| Main Level | Ensuite | 3-Piece | ||
| Main Level | Primary Bedroom | 11'11 x 11'9 | ||
| Main Level | Bathroom | 4-Piece | ||
| Main Level | Bedroom | 15'5 x 10'11 | ||
| Main Level | Kitchen | 11'4 x 15'5 | ||
| Main Level | Dining Room | 12'11 x 15'2 | ||
| Main Level | Living Room | 13'6 x 13'11 | ||
| Main Level | Entrance | 13'10 x 6'0 |
https://www.realtor.ca/real-estate/28307225/940-empress-ave-victoria-central-park

2239 Oak Bay Ave
Victoria, British Columbia V8R 1G4
(250) 370-7788
(250) 370-2657

4440 Chatterton Way
Victoria, British Columbia V8X 5J2
(250) 744-3301
(800) 663-2121
(250) 744-3904
www.remax-camosun-victoria-bc.com/

101-2015 Shields Rd, P.o. Box 431
Sooke, British Columbia V9Z 1G1
(250) 642-6480
(250) 410-0254
www.remax-camosun-victoria-bc.com/
Interested?
Contact us for more information


























































