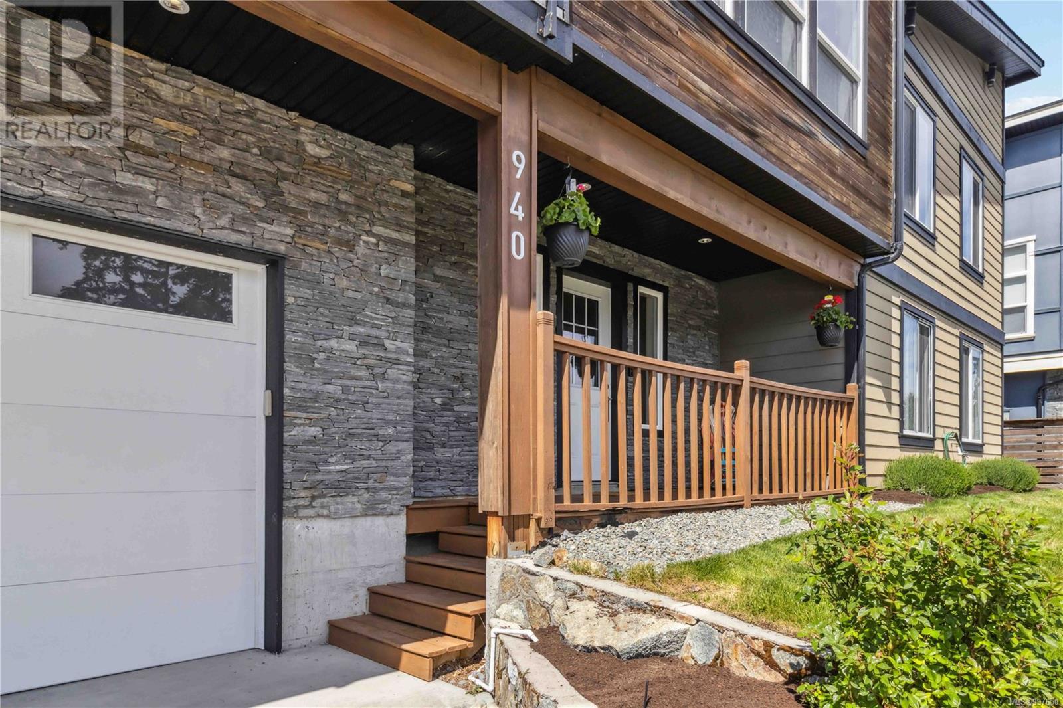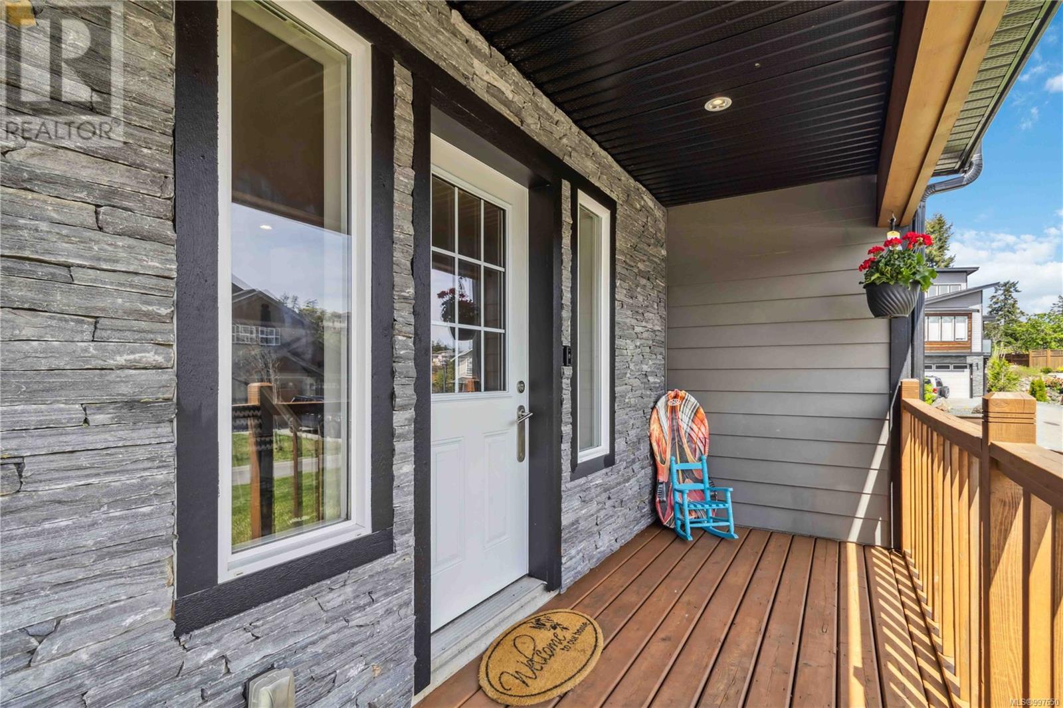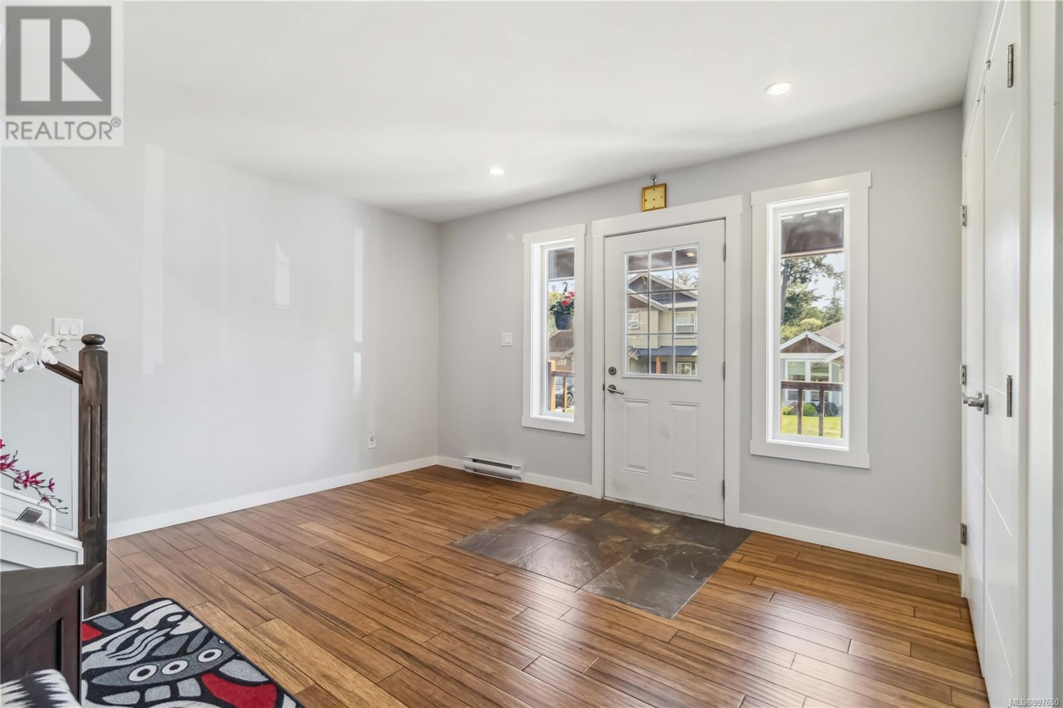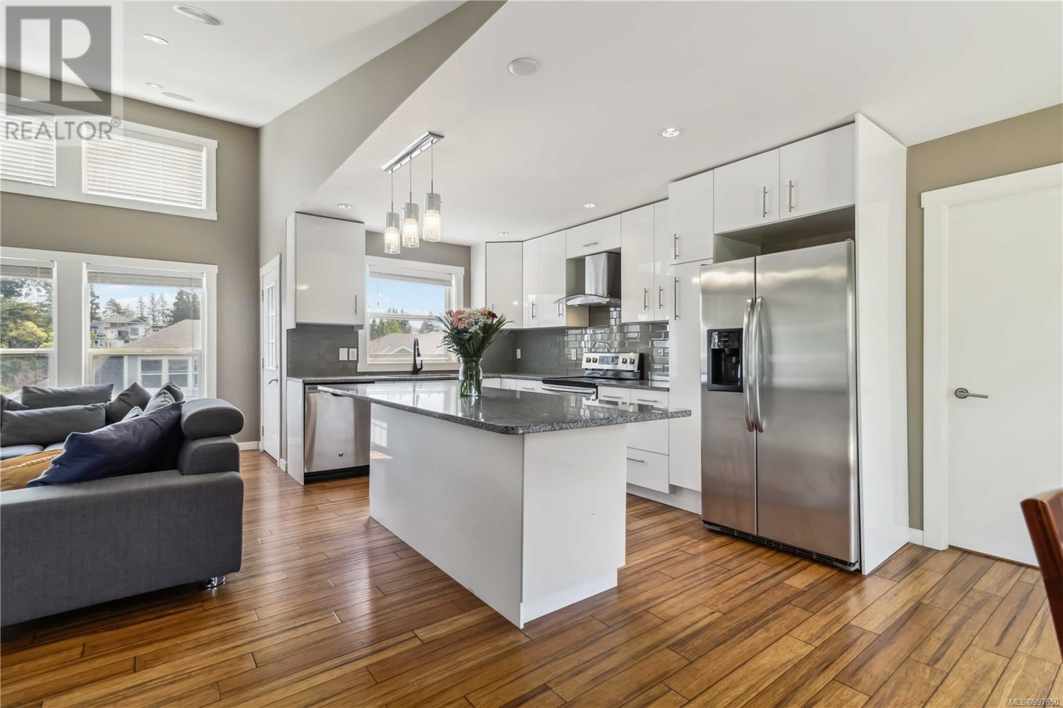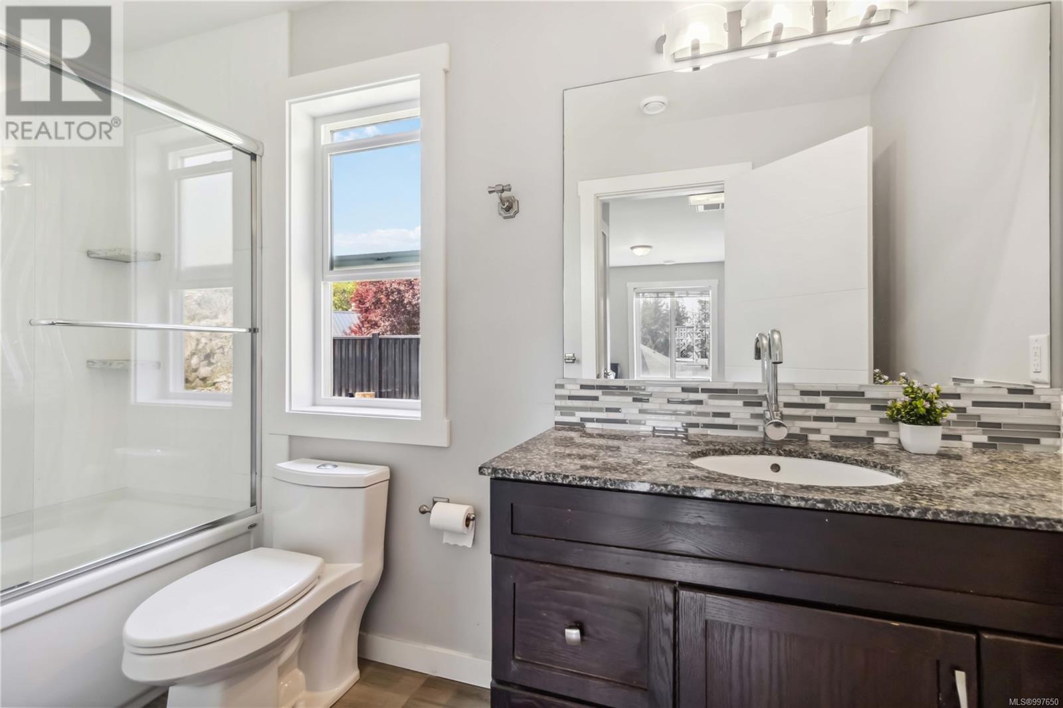940 Aqua Crt Langford, British Columbia V9B 0N3
$1,189,000Maintenance,
$40 Monthly
Maintenance,
$40 MonthlyWelcome Home to this beautiful West Coast Style Home! This 2,131 sq.ft. 4 bed, 3 bath home features an open-concept layout with vaulted ceilings, a modern fireplace, and a bright living space. The kitchen offers granite counters, stainless steel appliances, and a breakfast bar. The main level includes 2 bedrooms plus a spacious primary suite with walk-in closet and a spa-like ensuite. Downstairs offers a 1 bed, 1 bath mortgage helper with in-suite laundry and separate entry/driveway. Additional features: double garage, large patio, low-maintenance yard, and new HVAC system (2023). A stylish, move-in-ready home in a great location! For more info call Navjeet Sandal PREC* 778-922-4709. (id:29647)
Open House
This property has open houses!
1:00 pm
Ends at:3:00 pm
Welcome to Beautiful West Coast Style Home.
1:00 pm
Ends at:3:00 pm
Welcome to Beautiful West Coast Style Home.
Property Details
| MLS® Number | 997650 |
| Property Type | Single Family |
| Neigbourhood | Florence Lake |
| Community Features | Pets Allowed With Restrictions, Family Oriented |
| Features | Rectangular |
| Parking Space Total | 5 |
| Plan | Vis7130 |
| Structure | Patio(s) |
Building
| Bathroom Total | 3 |
| Bedrooms Total | 4 |
| Architectural Style | Westcoast |
| Constructed Date | 2014 |
| Cooling Type | Fully Air Conditioned |
| Fireplace Present | Yes |
| Fireplace Total | 1 |
| Heating Fuel | Electric |
| Heating Type | Baseboard Heaters, Other |
| Size Interior | 2131 Sqft |
| Total Finished Area | 2131 Sqft |
| Type | House |
Land
| Acreage | No |
| Size Irregular | 6098 |
| Size Total | 6098 Sqft |
| Size Total Text | 6098 Sqft |
| Zoning Type | Residential |
Rooms
| Level | Type | Length | Width | Dimensions |
|---|---|---|---|---|
| Lower Level | Bedroom | 12'8 x 8'9 | ||
| Lower Level | Bathroom | 4-Piece | ||
| Lower Level | Kitchen | 10'8 x 12'4 | ||
| Lower Level | Living Room | 11'4 x 12'4 | ||
| Lower Level | Entrance | 17' x 13' | ||
| Main Level | Family Room | 10'7 x 16'3 | ||
| Main Level | Ensuite | 4-Piece | ||
| Main Level | Bedroom | 10' x 10' | ||
| Main Level | Bedroom | 10' x 10' | ||
| Main Level | Bathroom | 4-Piece | ||
| Main Level | Primary Bedroom | 12'5 x 12'5 | ||
| Main Level | Kitchen | 8'10 x 13'6 | ||
| Main Level | Dining Room | 12'10 x 10'5 | ||
| Main Level | Living Room | 15'9 x 22'11 | ||
| Main Level | Patio | 27'7 x 19'9 |
https://www.realtor.ca/real-estate/28276466/940-aqua-crt-langford-florence-lake

110 - 4460 Chatterton Way
Victoria, British Columbia V8X 5J2
(250) 477-5353
(800) 461-5353
(250) 477-3328
www.rlpvictoria.com/
Interested?
Contact us for more information







