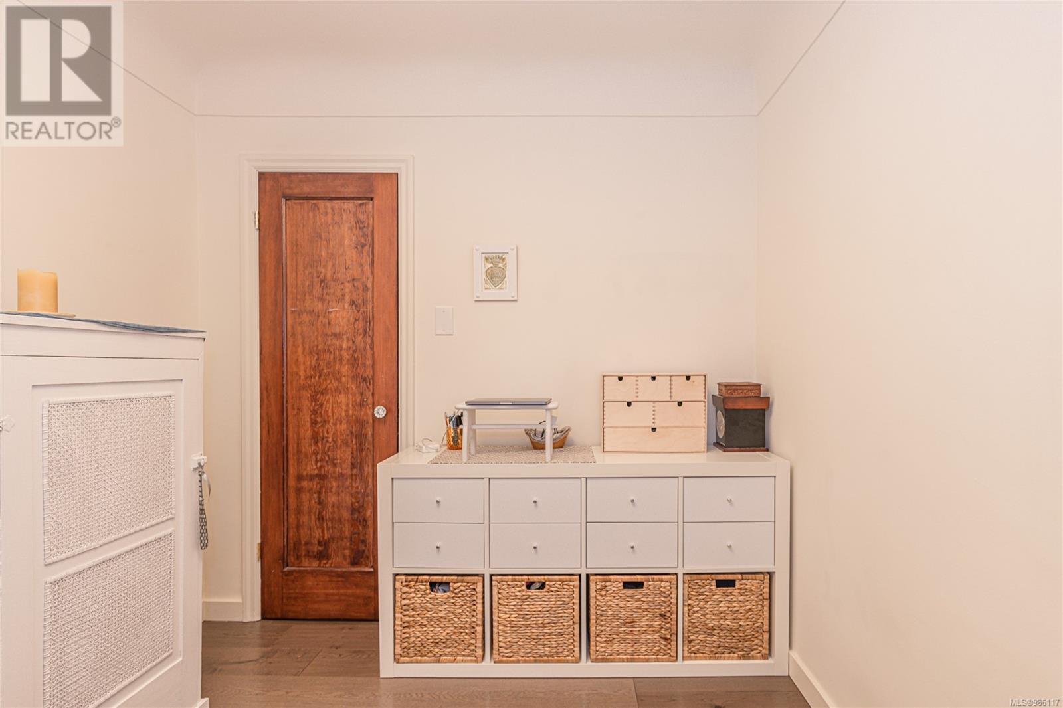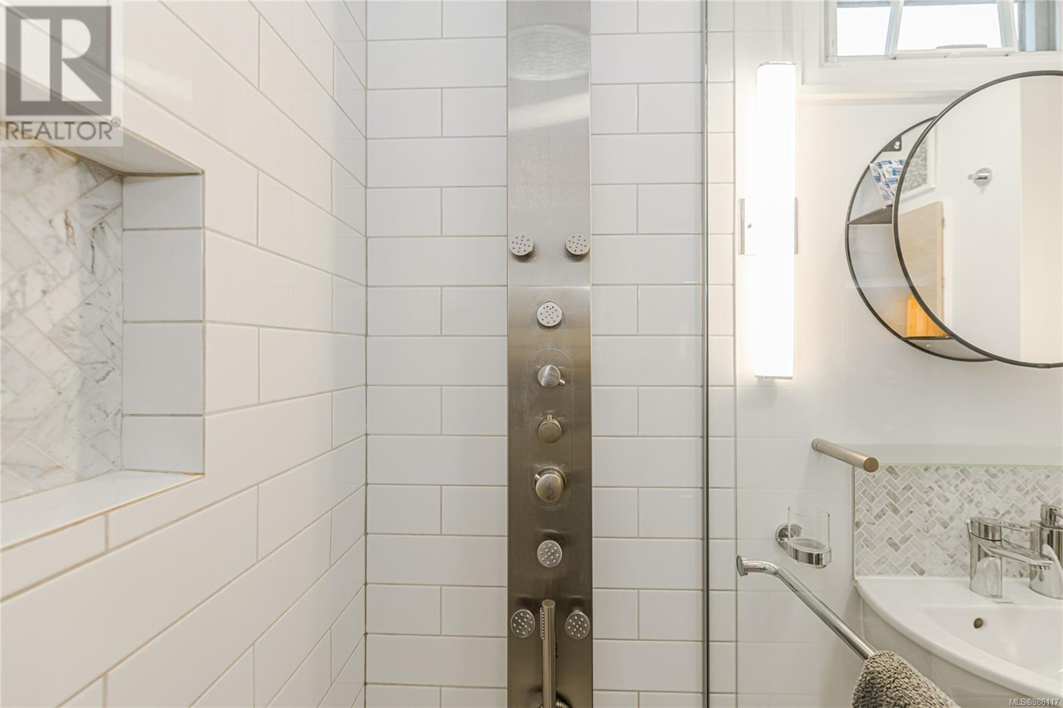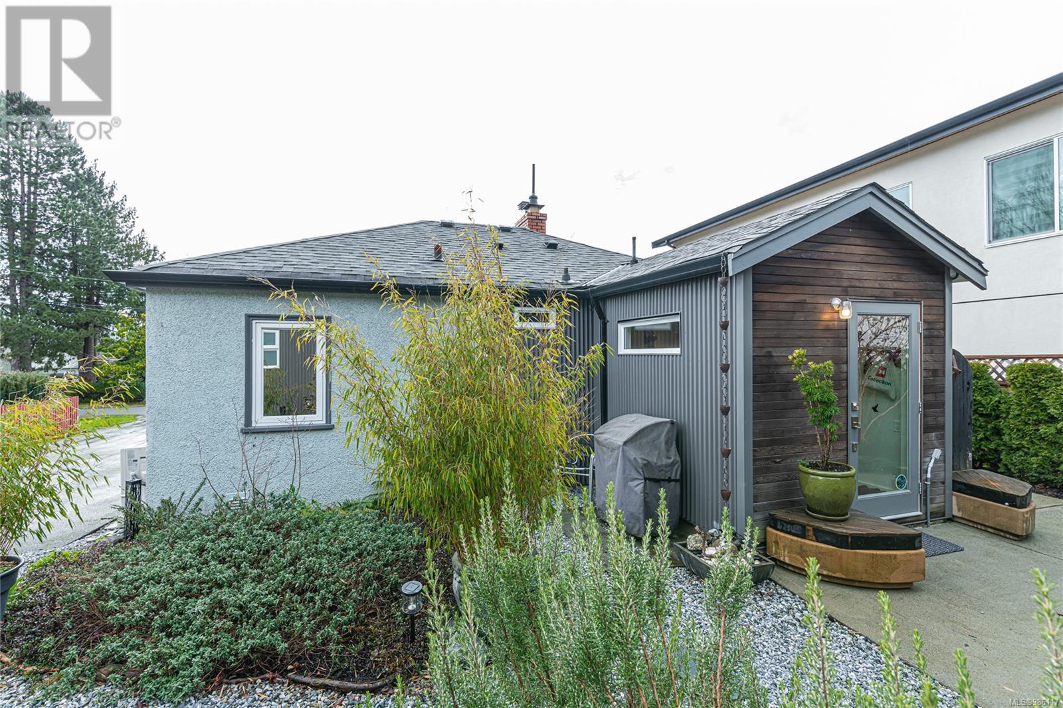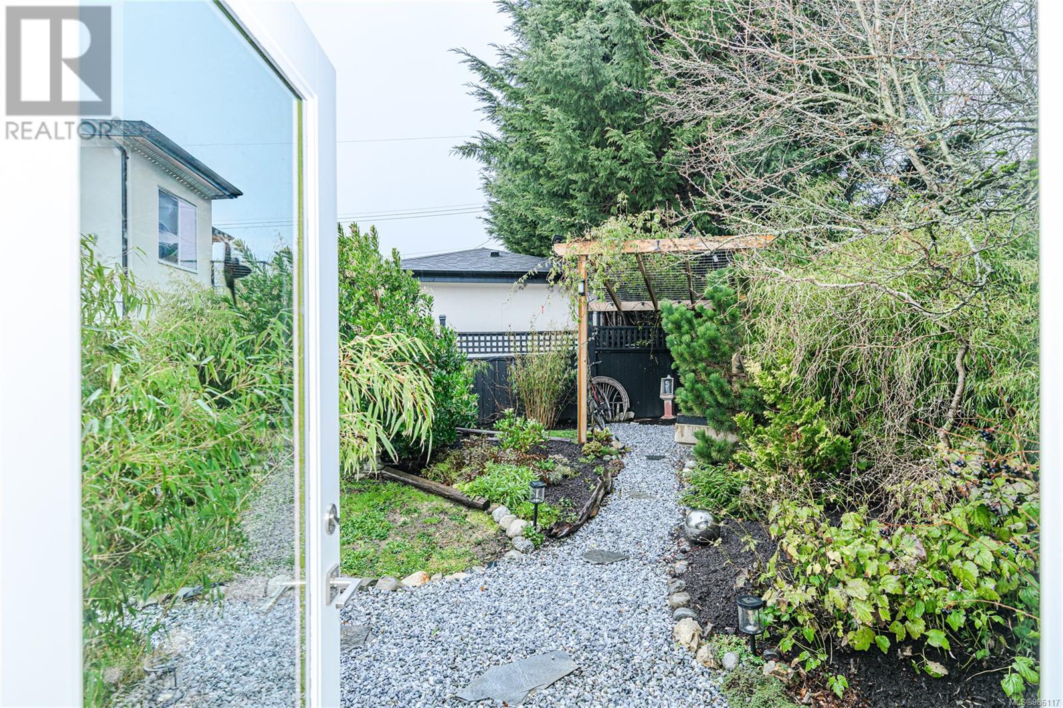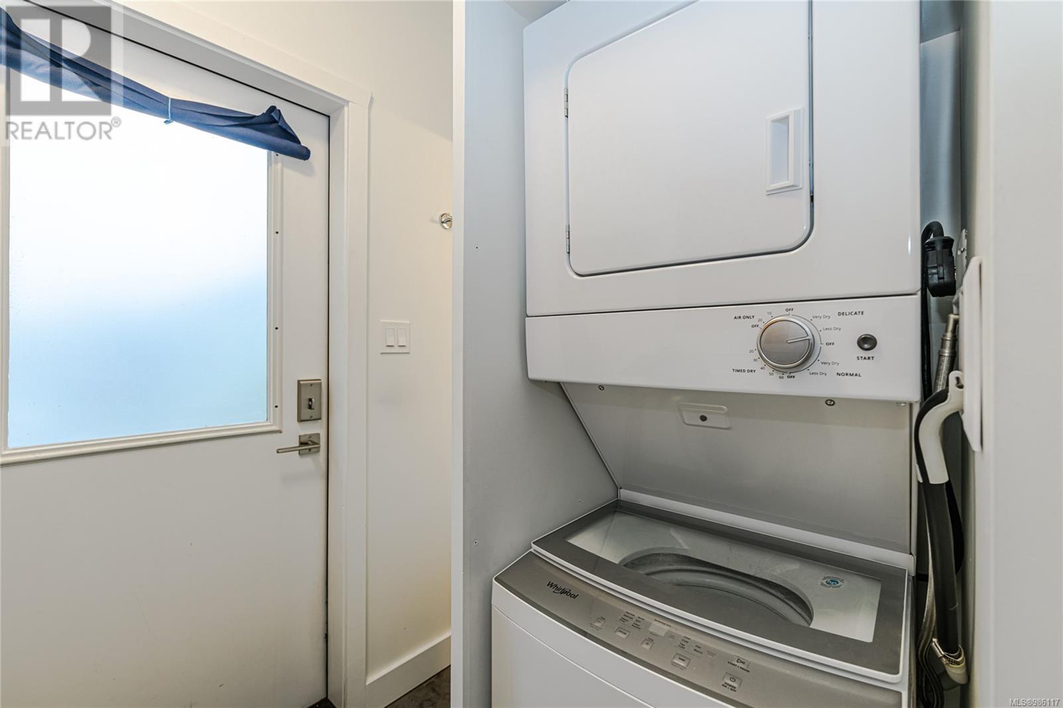94 Crease Ave Saanich, British Columbia V8Z 1S5
$999,900
A remarkable property that the owners have extensively renovated during their ownership. This 2 bedroom home has been upgraded from top to bottom by Hansenbuilt. Almost $400,000 has been spent on these homes. House upgrades include new kitchen and bathroom with permit. Fresh paint throughout, Heated tile floor in bathroom, Hot water on demand, air conditioning in home and studio, plus cozy gas fireplaces. Solar panels provide over 90% of the power for the homes. The lovely garden has many private spaces and was designed by Biophillia. The Studio has vaulted ceiling and French doors leading to garden. It also has its own laundry and a Clei Italian Queen size Murphy bed. This unauthorized space is leased for $1,850 per month until May 1,25. Way too many details to list so please read list of upgrades in attachments. So here you have a worry-free home with a beautiful studio in a very convenient area next to the Galloping Goose Trail and a few blocks to Uptown center. Second bedroom can be used for a formal diningroom. Whole wall of storage at end of Studio and Bicycle storage behind Studio An excellent starter home or great for retirees with a space for family or a caregiver to live. Only $999,900. Call today. (id:29647)
Property Details
| MLS® Number | 986117 |
| Property Type | Single Family |
| Neigbourhood | Gateway |
| Features | Central Location, Level Lot, Private Setting, Other, Rectangular |
| Parking Space Total | 3 |
| Plan | 877 |
| Structure | Patio(s), Patio(s) |
Building
| Bathroom Total | 2 |
| Bedrooms Total | 2 |
| Architectural Style | Contemporary |
| Constructed Date | 1947 |
| Cooling Type | Air Conditioned |
| Fireplace Present | Yes |
| Fireplace Total | 2 |
| Heating Fuel | Electric, Natural Gas |
| Heating Type | Forced Air, Heat Pump |
| Size Interior | 1139 Sqft |
| Total Finished Area | 1139 Sqft |
| Type | House |
Land
| Access Type | Road Access |
| Acreage | No |
| Size Irregular | 5600 |
| Size Total | 5600 Sqft |
| Size Total Text | 5600 Sqft |
| Zoning Type | Residential |
Rooms
| Level | Type | Length | Width | Dimensions |
|---|---|---|---|---|
| Main Level | Patio | 10 ft | 7 ft | 10 ft x 7 ft |
| Main Level | Entrance | 5 ft | 5 ft | 5 ft x 5 ft |
| Main Level | Patio | 15 ft | 11 ft | 15 ft x 11 ft |
| Main Level | Bedroom | 10' x 8' | ||
| Main Level | Bathroom | 3-Piece | ||
| Main Level | Primary Bedroom | 9 ft | Measurements not available x 9 ft | |
| Main Level | Kitchen | 18' x 9' | ||
| Main Level | Living Room | 17' x 12' | ||
| Auxiliary Building | Bathroom | 3-Piece | ||
| Auxiliary Building | Kitchen | 13 ft | 9 ft | 13 ft x 9 ft |
| Auxiliary Building | Living Room | 16 ft | 13 ft | 16 ft x 13 ft |
https://www.realtor.ca/real-estate/27885350/94-crease-ave-saanich-gateway

150-805 Cloverdale Ave
Victoria, British Columbia V8X 2S9
(250) 384-8124
(800) 665-5303
(250) 380-6355
www.pembertonholmes.com/
Interested?
Contact us for more information
















