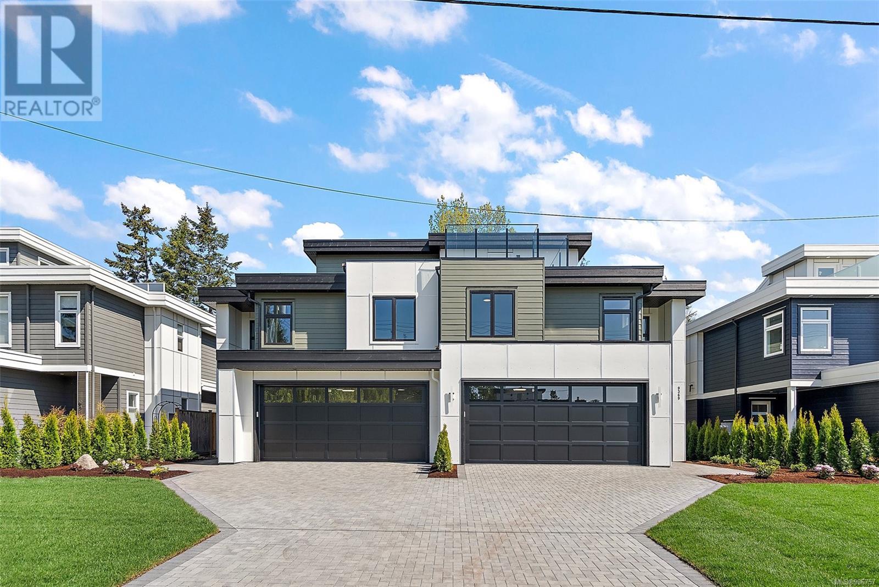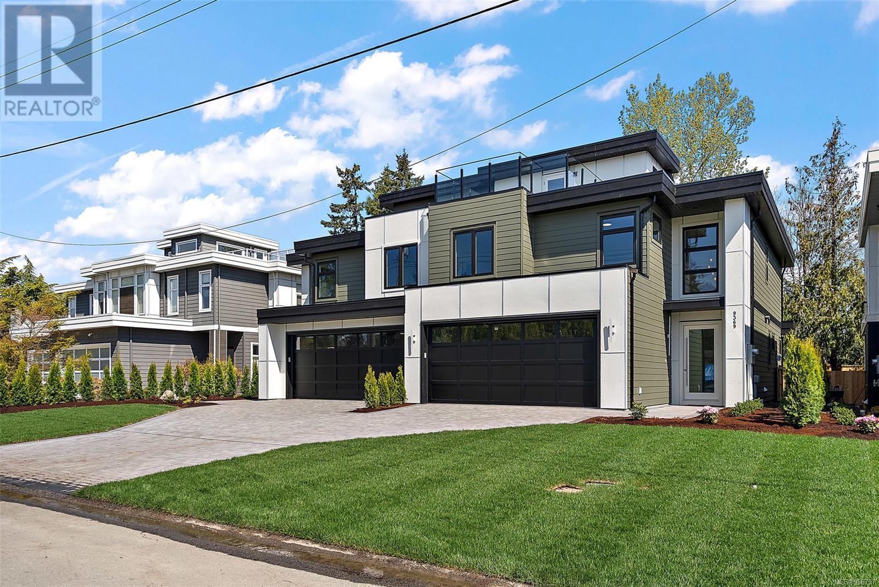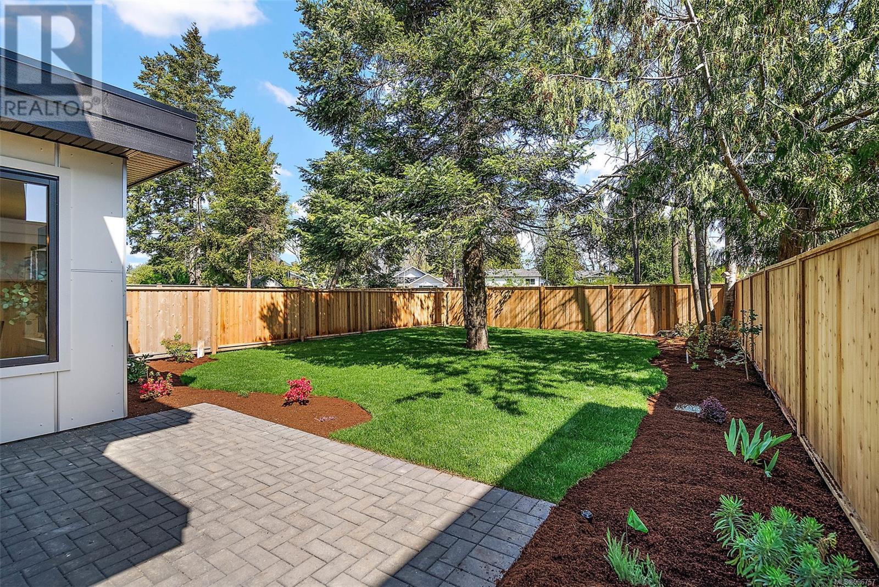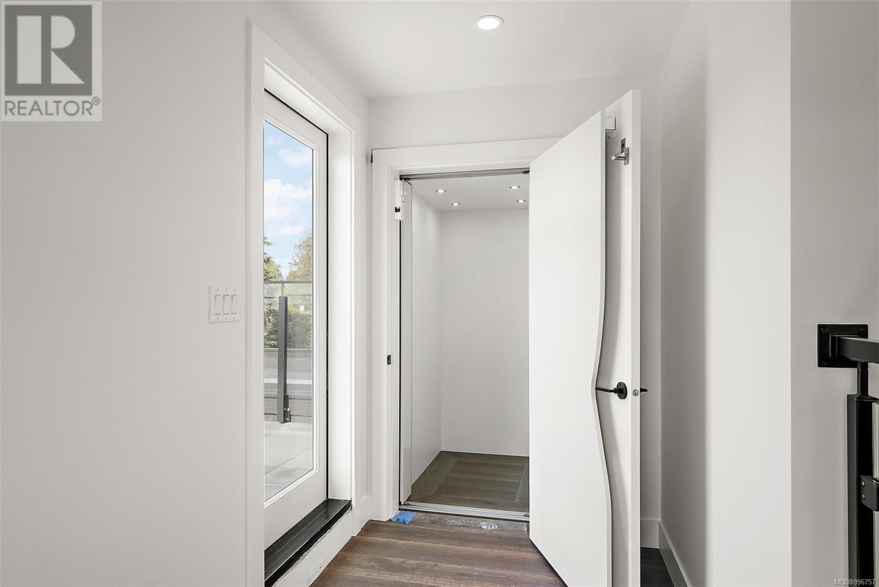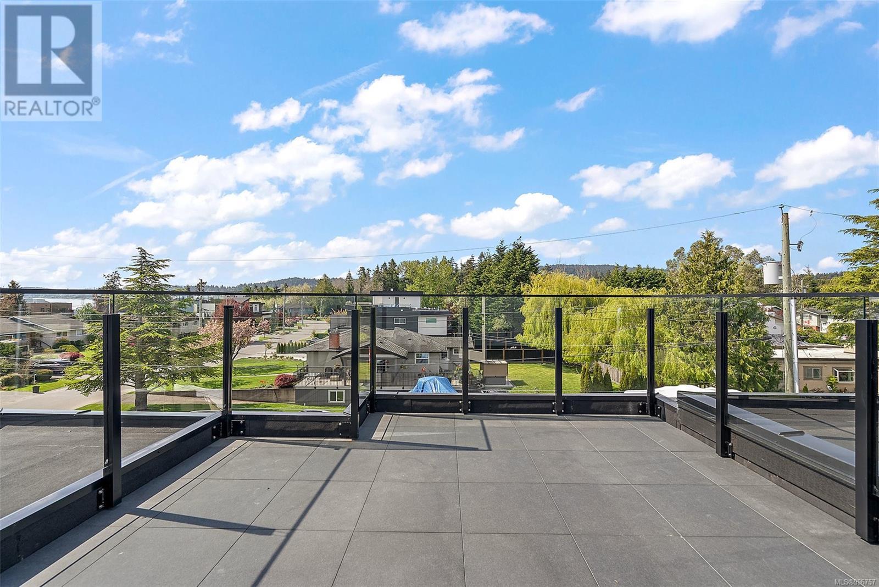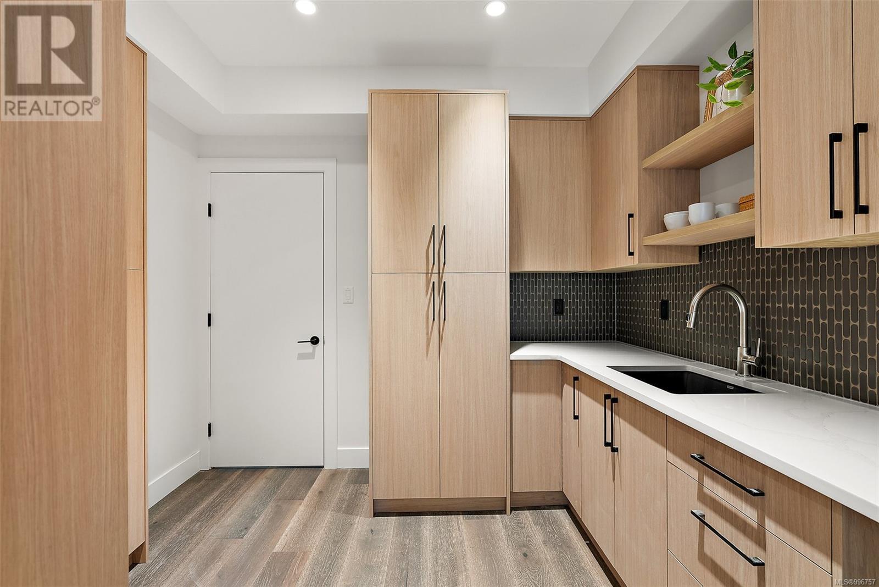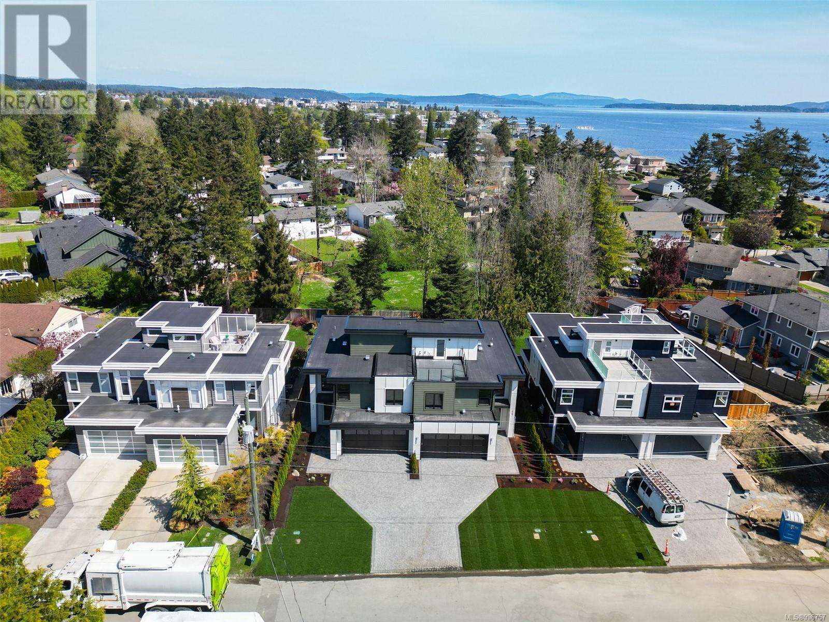9369 Webster Pl Sidney, British Columbia V8L 2R9
$1,725,000
Welcome to 9369 Webster Place – Coastal Luxury in Sidney by the Sea. Built with uncompromising quality by Vidalin Group and thoughtfully designed by Step One Designs, this exquisite 3-bedroom, 3-bathroom home offers nearly 2,500 sq ft of refined living space in one of Sidney's most desirable neighborhoods. Every detail has been carefully considered – from soaring ceilings and light-filled interiors to engineered oak flooring and premium finishes throughout. The heart of the home features a stunning kitchen complete with stainless steel appliances, custom cabinetry by Harbour City Kitchens, and a walk-in pantry designed for both function and beauty. An in-home elevator ensures comfort, convenience, and long-term accessibility, while the spacious two-car garage with epoxy flooring adds practicality and polish. Step outside to enjoy a beautifully landscaped and irrigated backyard oasis, or take in breathtaking sunrises and ocean views from your private rooftop patio. (id:29647)
Property Details
| MLS® Number | 996757 |
| Property Type | Single Family |
| Neigbourhood | Sidney South-East |
| Community Features | Pets Allowed With Restrictions, Family Oriented |
| Parking Space Total | 4 |
| View Type | Ocean View |
Building
| Bathroom Total | 3 |
| Bedrooms Total | 3 |
| Architectural Style | Westcoast |
| Constructed Date | 2024 |
| Cooling Type | Air Conditioned |
| Fireplace Present | Yes |
| Fireplace Total | 1 |
| Heating Fuel | Electric, Natural Gas, Other |
| Heating Type | Baseboard Heaters, Forced Air, Heat Pump |
| Size Interior | 3132 Sqft |
| Total Finished Area | 2423 Sqft |
| Type | Duplex |
Land
| Acreage | No |
| Size Irregular | 4356 |
| Size Total | 4356 Sqft |
| Size Total Text | 4356 Sqft |
| Zoning Type | Duplex |
Rooms
| Level | Type | Length | Width | Dimensions |
|---|---|---|---|---|
| Second Level | Bedroom | 11' x 12' | ||
| Second Level | Bedroom | 10' x 13' | ||
| Second Level | Laundry Room | 10' x 5' | ||
| Second Level | Bathroom | 3-Piece | ||
| Second Level | Primary Bedroom | 14' x 14' | ||
| Second Level | Bathroom | 5-Piece | ||
| Main Level | Entrance | 7' x 10' | ||
| Main Level | Bathroom | 2-Piece | ||
| Main Level | Pantry | 10' x 9' | ||
| Main Level | Kitchen | 14' x 13' | ||
| Main Level | Living Room | 15' x 16' | ||
| Main Level | Dining Room | 14' x 9' |
https://www.realtor.ca/real-estate/28249661/9369-webster-pl-sidney-sidney-south-east

3194 Douglas St
Victoria, British Columbia V8Z 3K6
(250) 383-1500
(250) 383-1533
Interested?
Contact us for more information


