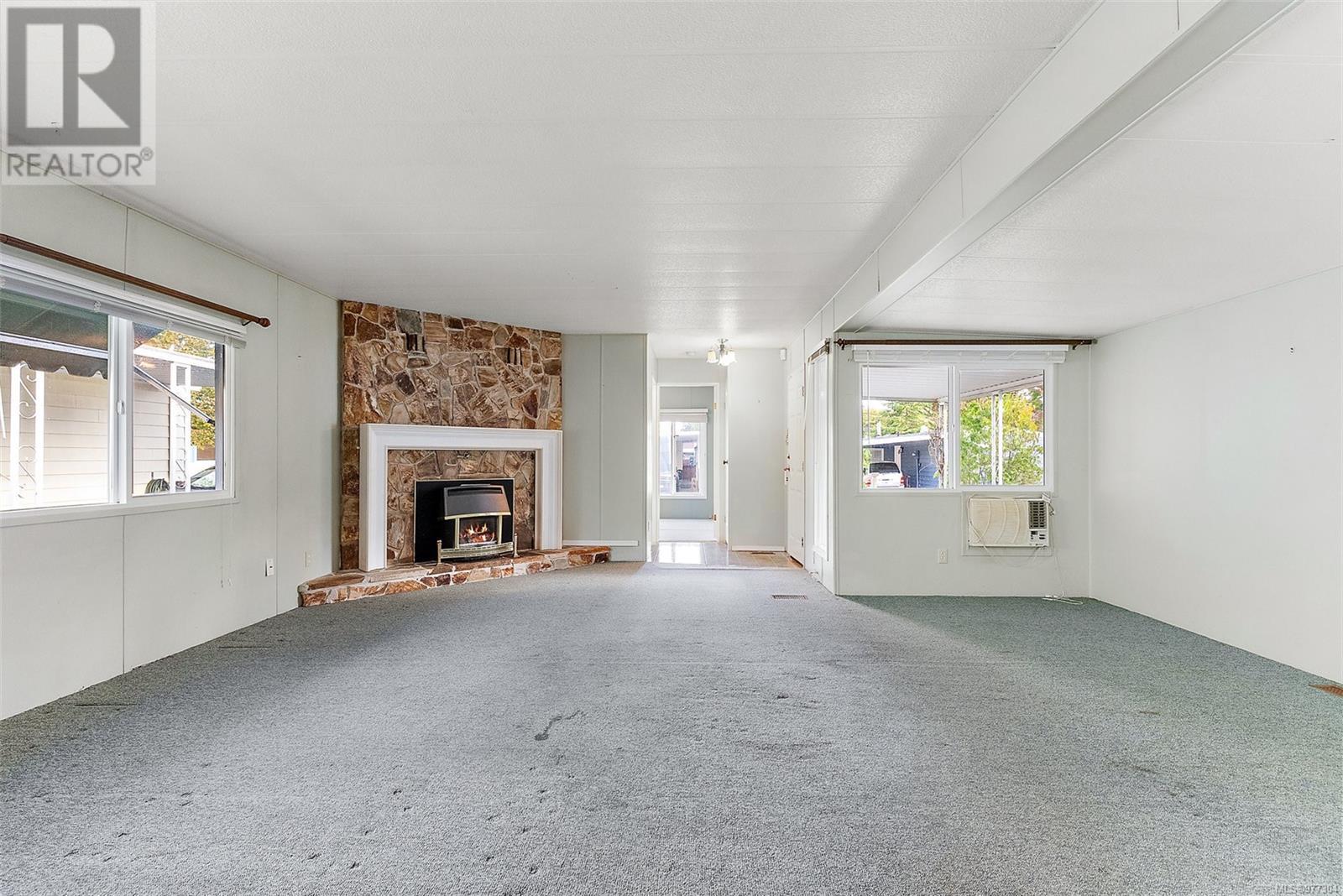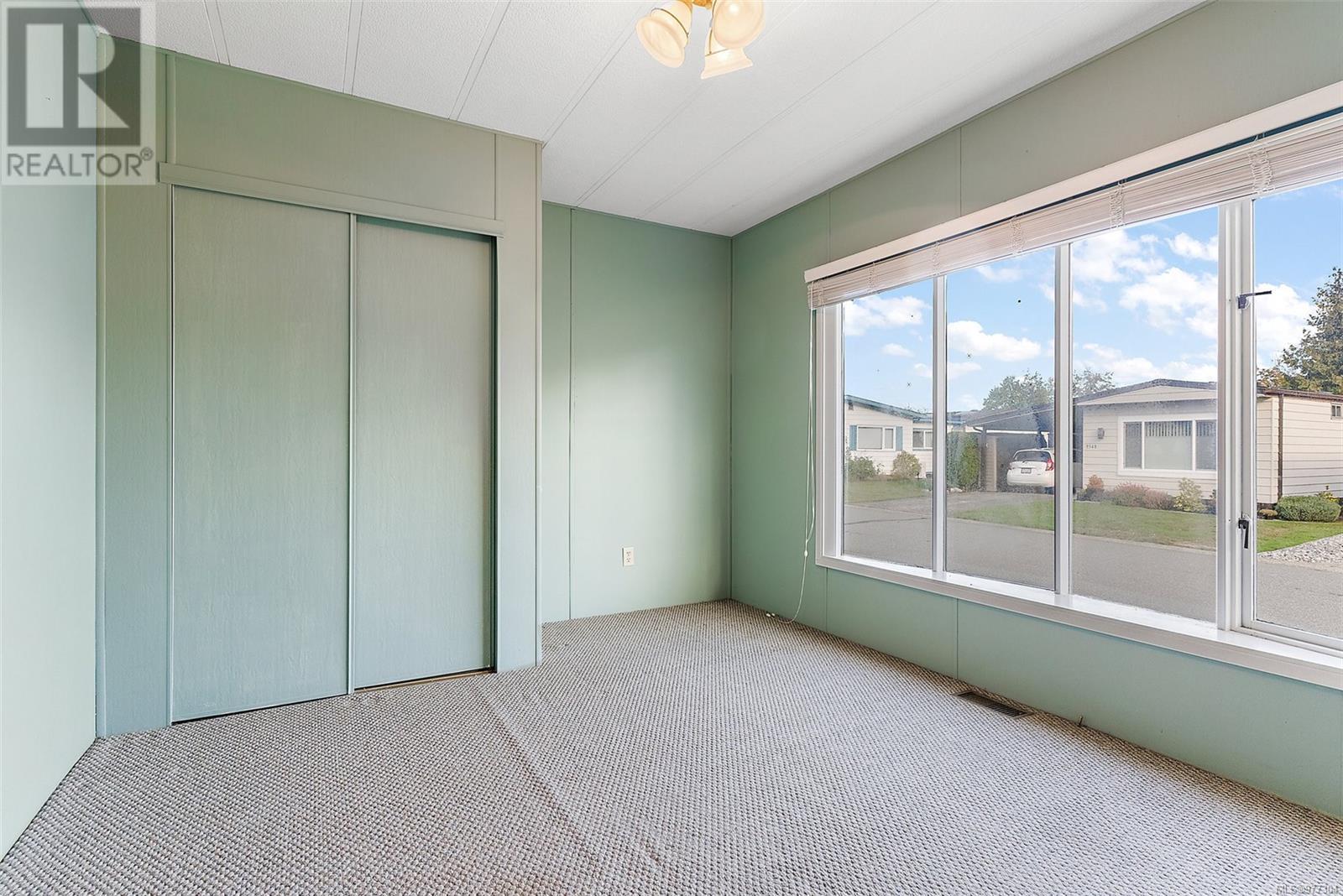9347 Village Way Sidney, British Columbia V8L 4N7
$515,000Maintenance,
$251 Monthly
Maintenance,
$251 MonthlyWelcome to Summergate Village, an exceptional 55+ community where comfort meets an active lifestyle! This pet-friendly neighborhood offers a serene, park-like setting and a wealth of amenities designed for your enjoyment. Dive into fun at the indoor pool, unwind in the hot tub, or challenge friends to a game of shuffleboard in the recreation room. With a vibrant social scene featuring lawn bowling, bingo, and dances, there’s always something to do. This spacious home features over 1200 sqft with 2 bedrooms and 2 bathrooms, complete with a cozy and convenient propane fireplace to keep you warm on cooler evenings. Enjoy a workshop/storage shed, a bright yard perfect for morning coffee, and an in-suite laundry room for added convenience. Located in a bare land strata, you own the land with low fees that cover lawn care. Embrace the lifestyle you dream of in Summergate Village—schedule your viewing today! (id:29647)
Property Details
| MLS® Number | 977304 |
| Property Type | Single Family |
| Neigbourhood | Sidney South-West |
| Community Name | Summergate Village |
| Community Features | Pets Allowed With Restrictions, Age Restrictions |
| Features | Level Lot, Private Setting, Wooded Area, Other, Rectangular |
| Parking Space Total | 3 |
| Plan | Vis761 |
| Structure | Patio(s) |
Building
| Bathroom Total | 2 |
| Bedrooms Total | 2 |
| Appliances | Dishwasher |
| Constructed Date | 1979 |
| Cooling Type | Air Conditioned |
| Fireplace Present | Yes |
| Fireplace Total | 1 |
| Heating Fuel | Electric |
| Heating Type | Forced Air |
| Size Interior | 1246 Sqft |
| Total Finished Area | 1246 Sqft |
| Type | Manufactured Home |
Land
| Acreage | No |
| Size Irregular | 3013 |
| Size Total | 3013 Sqft |
| Size Total Text | 3013 Sqft |
| Zoning Type | Residential |
Rooms
| Level | Type | Length | Width | Dimensions |
|---|---|---|---|---|
| Main Level | Storage | 11' x 41' | ||
| Main Level | Storage | 4' x 3' | ||
| Main Level | Ensuite | 4-Piece | ||
| Main Level | Laundry Room | 6' x 5' | ||
| Main Level | Family Room | 14' x 11' | ||
| Main Level | Bedroom | 13' x 10' | ||
| Main Level | Bathroom | 3-Piece | ||
| Main Level | Primary Bedroom | 13' x 11' | ||
| Main Level | Kitchen | 13' x 10' | ||
| Main Level | Dining Room | 15' x 7' | ||
| Main Level | Living Room | 23' x 13' | ||
| Main Level | Patio | 16' x 10' |
https://www.realtor.ca/real-estate/27473088/9347-village-way-sidney-sidney-south-west

3194 Douglas St
Victoria, British Columbia V8Z 3K6
(250) 383-1500
(250) 383-1533
Interested?
Contact us for more information




























