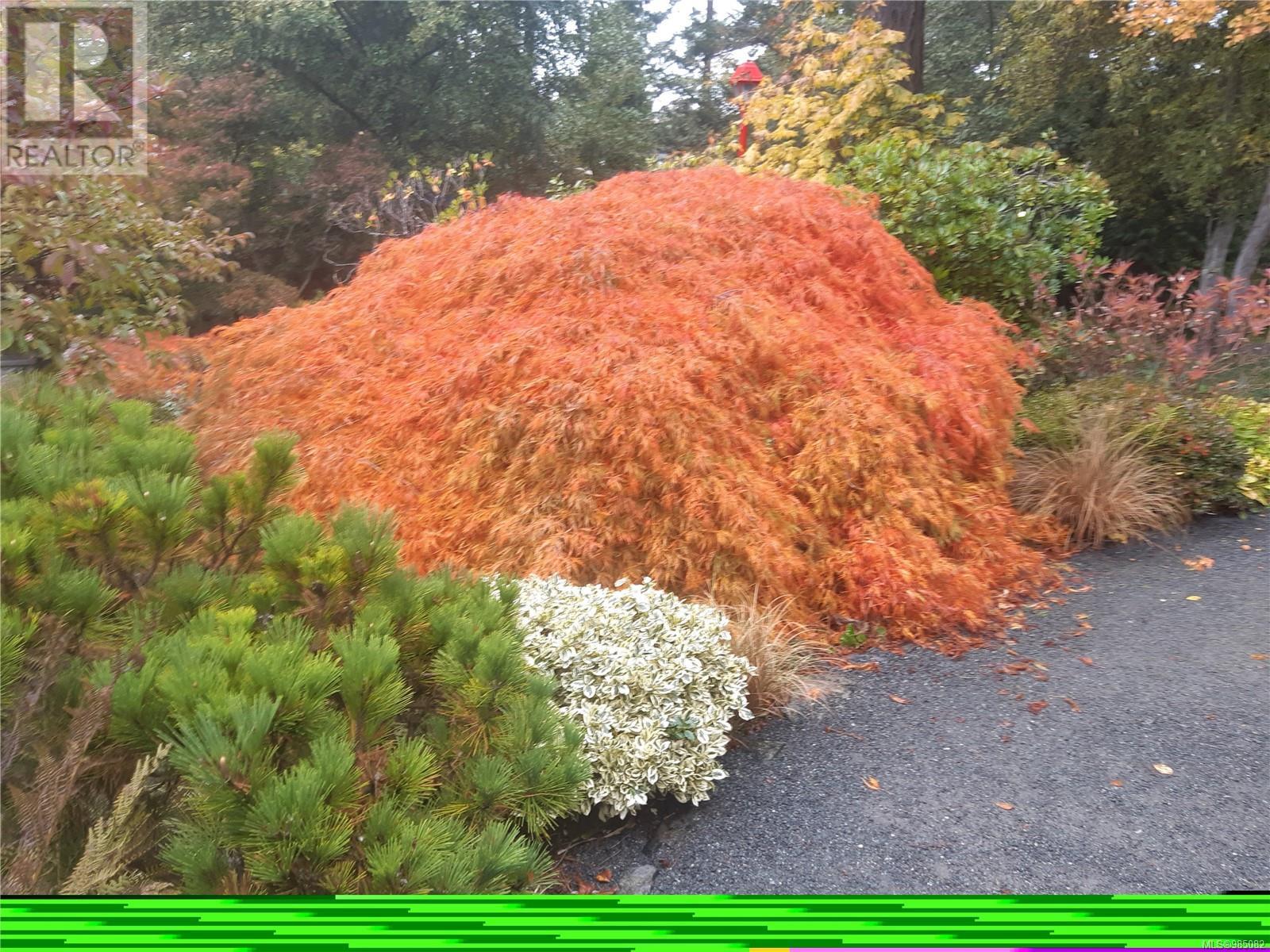931 Selkirk Ave Esquimalt, British Columbia V9A 2V2
$999,900
Centrally located adjacent the beautiful Gorge Waterway of the Kinsmen Park Neighbourhood in Esquimalt just a 10-minute drive outside of Downtown Victoria. This updated home rests on a level corner lot and features: Inviting front porch, main floor master bedroom with 3 pce ensuite bath, spacious living room with natural gas fireplace, big kitchen, 2 spacious bedrooms upstairs, single car garage, ideal home office on main, 2 Bedroom + Den Basement Suite with 8’4 ceiling height and a Private 338 sq ft Patio and mature yard for outdoor living. This Property is Vacant and offers a lot of value in a wonderful area. (id:29647)
Property Details
| MLS® Number | 985082 |
| Property Type | Single Family |
| Neigbourhood | Kinsmen Park |
| Features | Central Location, Level Lot, Private Setting, Corner Site, Other, Rectangular |
| Parking Space Total | 2 |
| Plan | Vip862 |
| Structure | Patio(s) |
Building
| Bathroom Total | 4 |
| Bedrooms Total | 5 |
| Architectural Style | Westcoast |
| Constructed Date | 2009 |
| Cooling Type | None |
| Fireplace Present | Yes |
| Fireplace Total | 1 |
| Heating Fuel | Electric, Natural Gas |
| Heating Type | Baseboard Heaters |
| Size Interior | 2683 Sqft |
| Total Finished Area | 2683 Sqft |
| Type | House |
Land
| Access Type | Road Access |
| Acreage | No |
| Size Irregular | 4488 |
| Size Total | 4488 Sqft |
| Size Total Text | 4488 Sqft |
| Zoning Description | Rs-1 |
| Zoning Type | Residential |
Rooms
| Level | Type | Length | Width | Dimensions |
|---|---|---|---|---|
| Second Level | Bedroom | 13'10 x 8'7 | ||
| Second Level | Bathroom | 4-Piece | ||
| Second Level | Bedroom | 14'0 x 9'10 | ||
| Lower Level | Den | 8'10 x 7'7 | ||
| Lower Level | Storage | 9'11 x 4'8 | ||
| Lower Level | Bedroom | 12'2 x 8'0 | ||
| Lower Level | Bedroom | 13'4 x 8'1 | ||
| Lower Level | Living Room | 16'1 x 13'9 | ||
| Lower Level | Eating Area | 8'8 x 6'1 | ||
| Lower Level | Kitchen | 10'2 x 6'3 | ||
| Lower Level | Bathroom | 3-Piece | ||
| Main Level | Kitchen | 18'11 x 14'5 | ||
| Main Level | Den | 10'6 x 8'7 | ||
| Main Level | Ensuite | 3-Piece | ||
| Main Level | Primary Bedroom | 12'4 x 10'6 | ||
| Main Level | Bathroom | 2-Piece | ||
| Main Level | Living Room | 19'7 x 14'5 | ||
| Main Level | Porch | 12'7 x 3'6 | ||
| Main Level | Patio | 34'4 x 10'4 |
https://www.realtor.ca/real-estate/27825866/931-selkirk-ave-esquimalt-kinsmen-park

202-3440 Douglas St
Victoria, British Columbia V8Z 3L5
(250) 386-8875
Interested?
Contact us for more information











