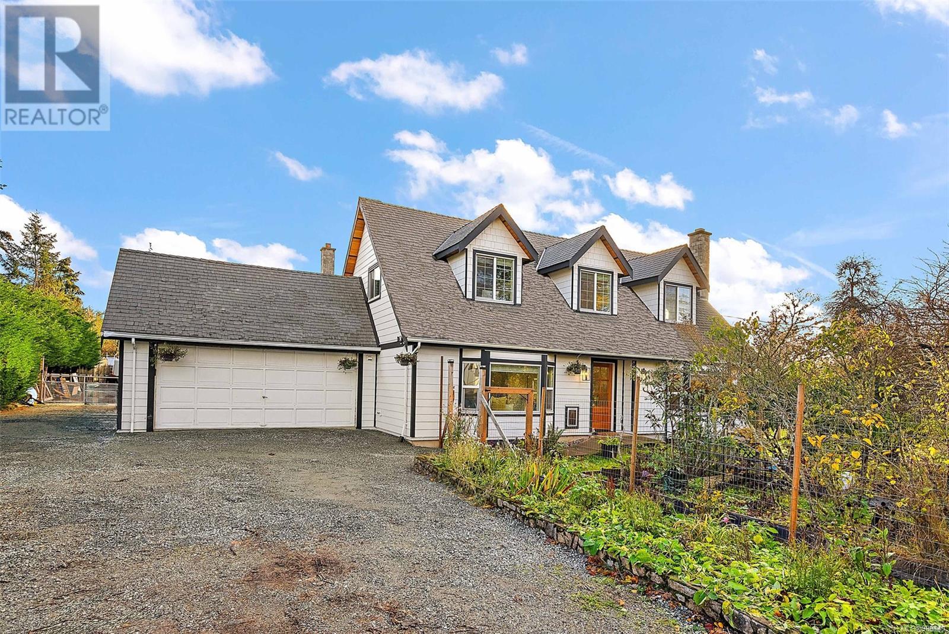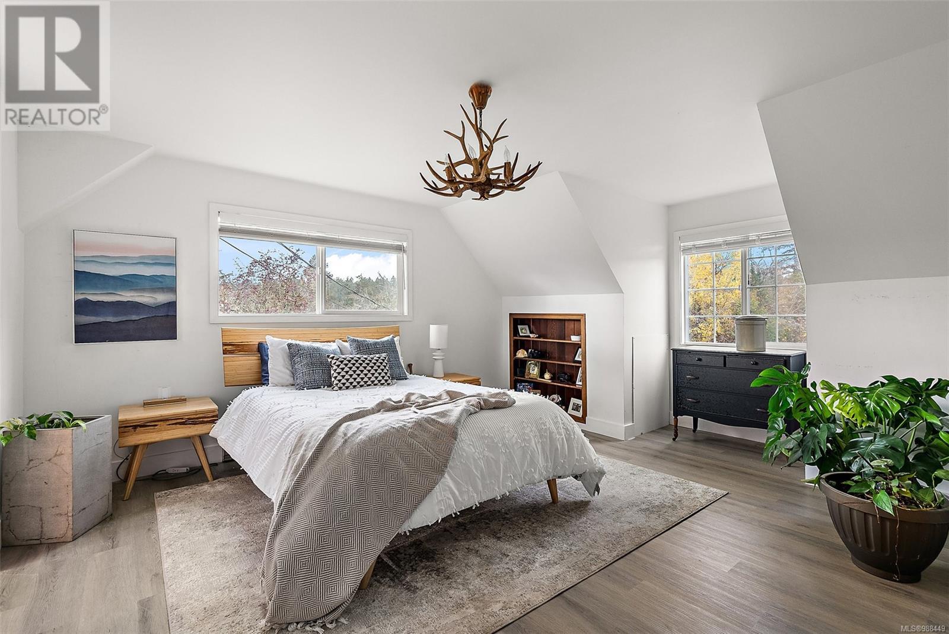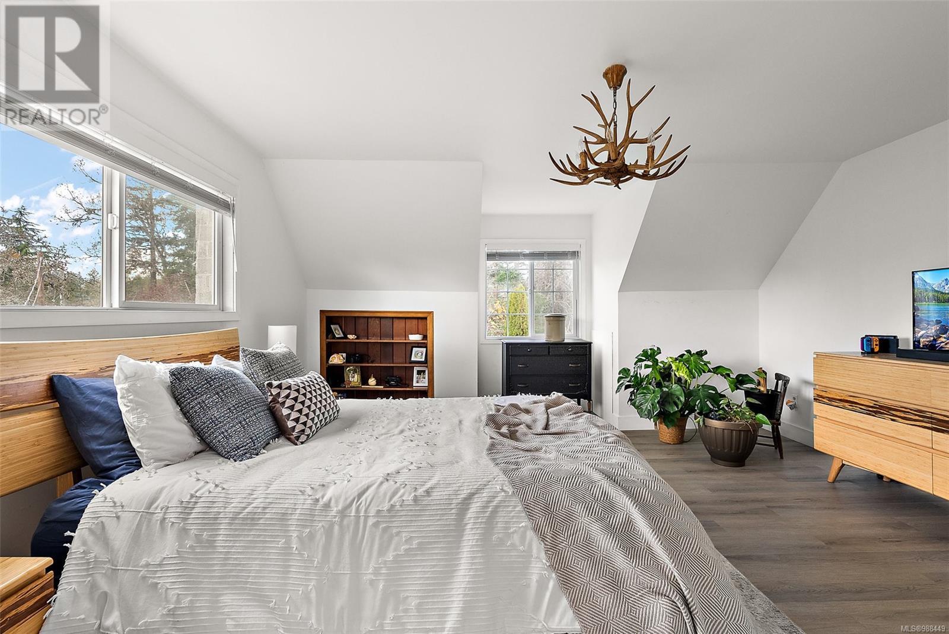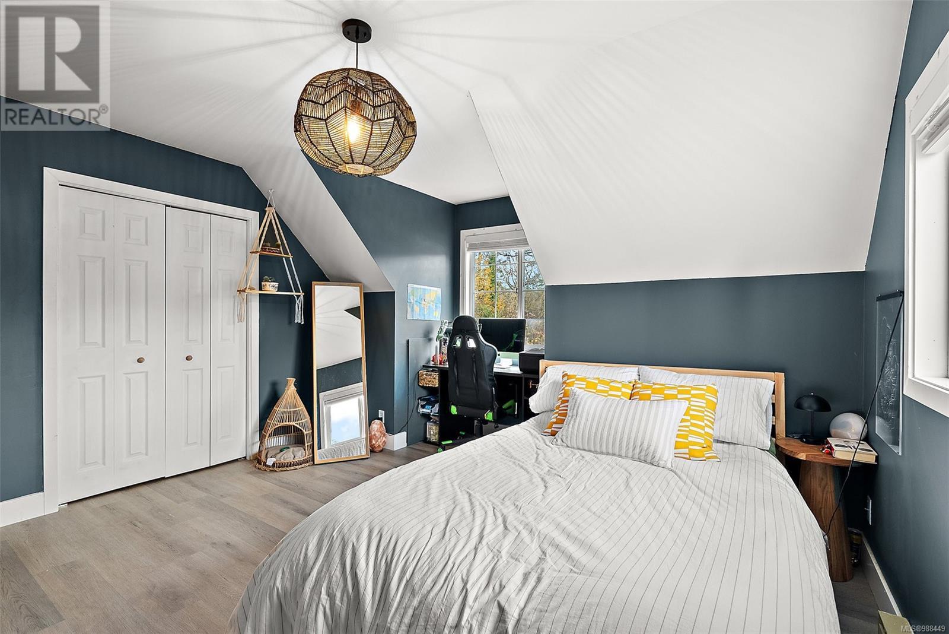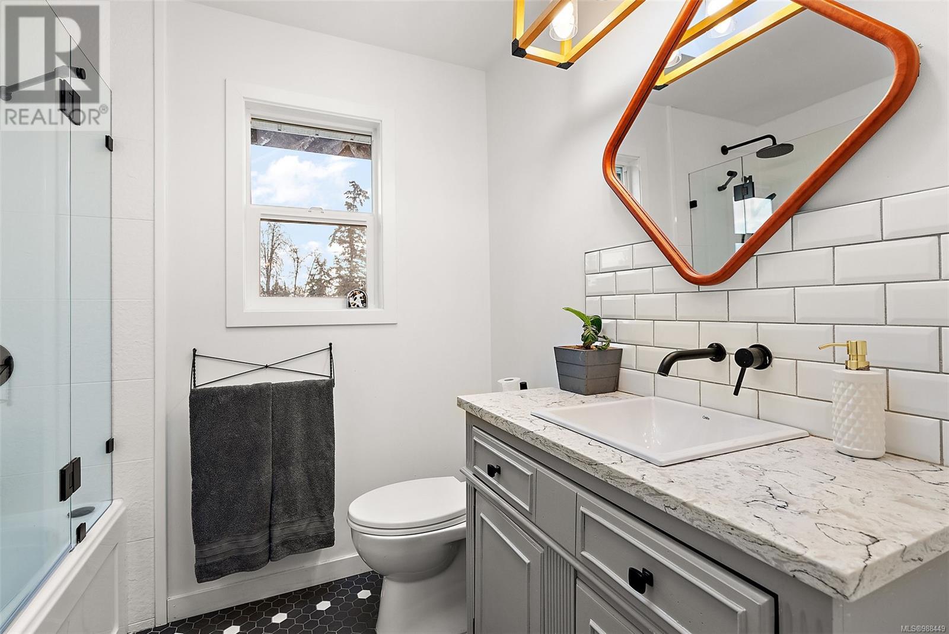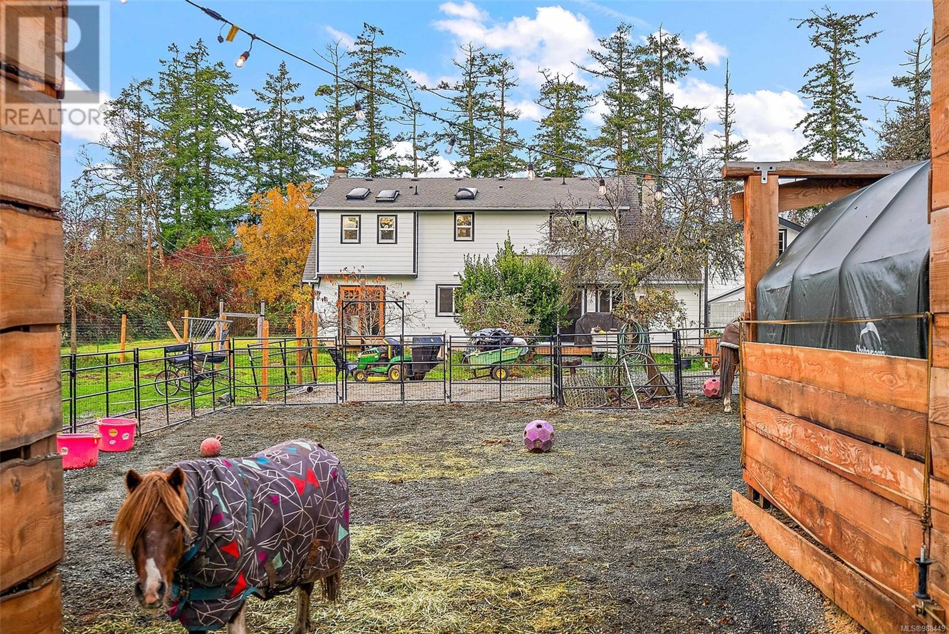931 Clayton Rd North Saanich, British Columbia V8L 5M3
$1,649,000
Sub-Division Potential! Already zoned for two dwellings. Nestled on a picturesque 1-acre lot, this 4 bed, 3 bath home is located just steps from beautiful parks & Deep Cove’s scenic horse-riding and hiking trails. This stunning property is a haven for gardeners, those seeking peace and hobbyists. Inside, the home features beautiful natural light, all new kitchen appliances and stone countertops a formal dining area, & a sunken living room filled with natural light and warmed by a wood-burning fireplace. The upper floor features 3 large bedrooms, a beautifully updated bathroom, & a spacious primary bedroom with an ensuite and generous closet space. Outside, a double-car garage adds convenience and storage, while the backyard includes space for both gardening and equestrian including a greenhouse, horse paddocks, and potential for more! Ideally located near the airport, ferries, and 25 minutes from downtown Victoria, this home is perfect blend of country life and urban convenience. (id:29647)
Property Details
| MLS® Number | 988449 |
| Property Type | Single Family |
| Neigbourhood | Deep Cove |
| Features | Acreage, Central Location, Southern Exposure, Partially Cleared, Other, Rectangular |
| Parking Space Total | 10 |
| Plan | Vip39891 |
| Structure | Barn, Greenhouse, Shed |
Building
| Bathroom Total | 3 |
| Bedrooms Total | 4 |
| Architectural Style | Cottage, Cabin |
| Constructed Date | 1983 |
| Cooling Type | None |
| Fireplace Present | Yes |
| Fireplace Total | 2 |
| Heating Fuel | Other |
| Heating Type | Baseboard Heaters |
| Size Interior | 2667 Sqft |
| Total Finished Area | 2178 Sqft |
| Type | House |
Land
| Access Type | Road Access |
| Acreage | Yes |
| Size Irregular | 1 |
| Size Total | 1 Ac |
| Size Total Text | 1 Ac |
| Zoning Description | R2 |
| Zoning Type | Residential |
Rooms
| Level | Type | Length | Width | Dimensions |
|---|---|---|---|---|
| Second Level | Bathroom | 4-Piece | ||
| Second Level | Bedroom | 11 ft | 10 ft | 11 ft x 10 ft |
| Second Level | Bedroom | 13 ft | 11 ft | 13 ft x 11 ft |
| Second Level | Ensuite | 3-Piece | ||
| Second Level | Primary Bedroom | 16 ft | 14 ft | 16 ft x 14 ft |
| Main Level | Mud Room | 14 ft | 6 ft | 14 ft x 6 ft |
| Main Level | Bathroom | 2-Piece | ||
| Main Level | Laundry Room | 8 ft | 5 ft | 8 ft x 5 ft |
| Main Level | Bedroom | 10 ft | 11 ft | 10 ft x 11 ft |
| Main Level | Dining Room | 12 ft | 11 ft | 12 ft x 11 ft |
| Main Level | Kitchen | 12 ft | 11 ft | 12 ft x 11 ft |
| Main Level | Family Room | 16 ft | 12 ft | 16 ft x 12 ft |
| Main Level | Living Room | 15 ft | 16 ft | 15 ft x 16 ft |
| Main Level | Entrance | 11 ft | 15 ft | 11 ft x 15 ft |
https://www.realtor.ca/real-estate/27930648/931-clayton-rd-north-saanich-deep-cove

3194 Douglas St
Victoria, British Columbia V8Z 3K6
(250) 383-1500
(250) 383-1533
Interested?
Contact us for more information





