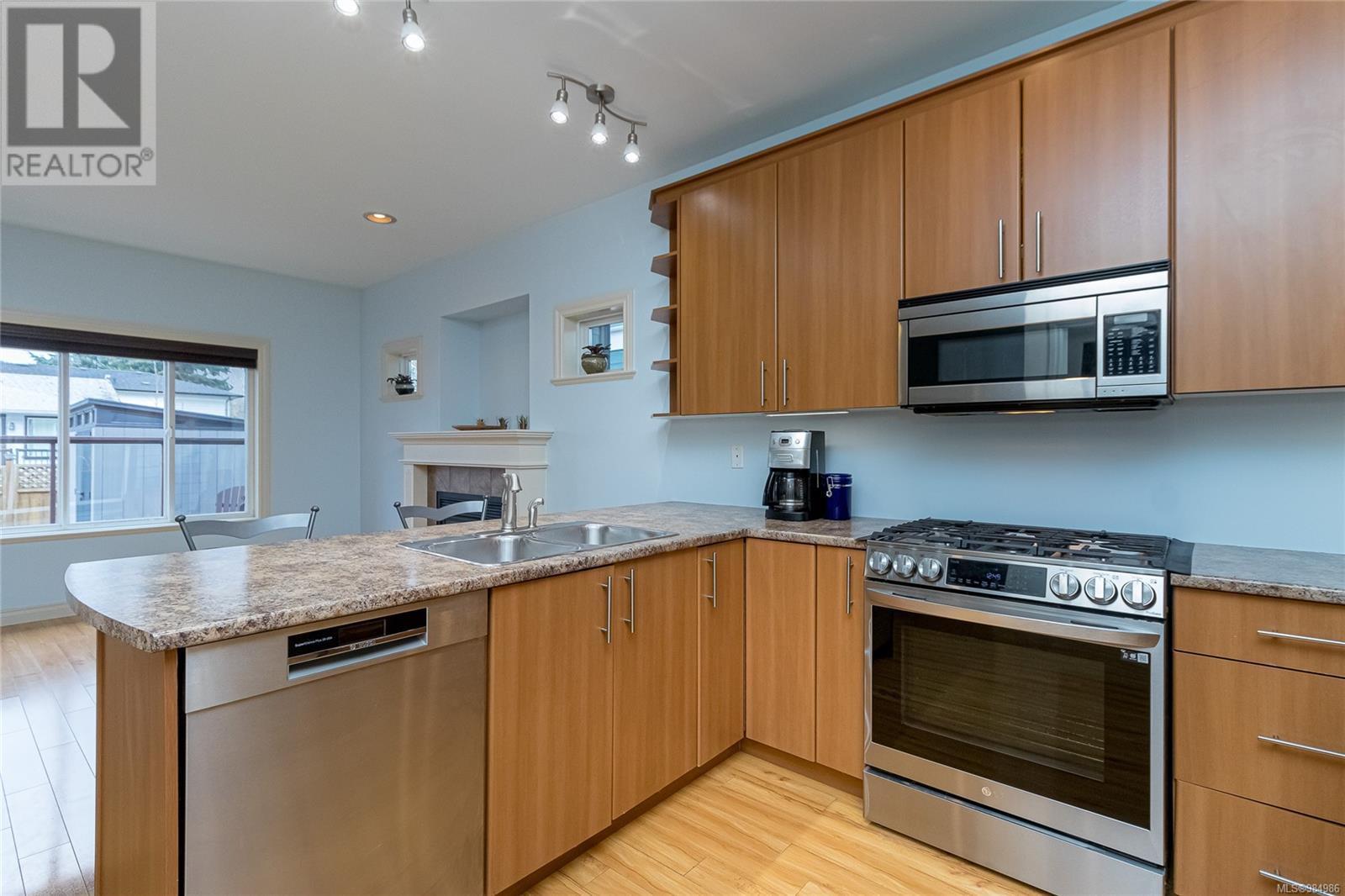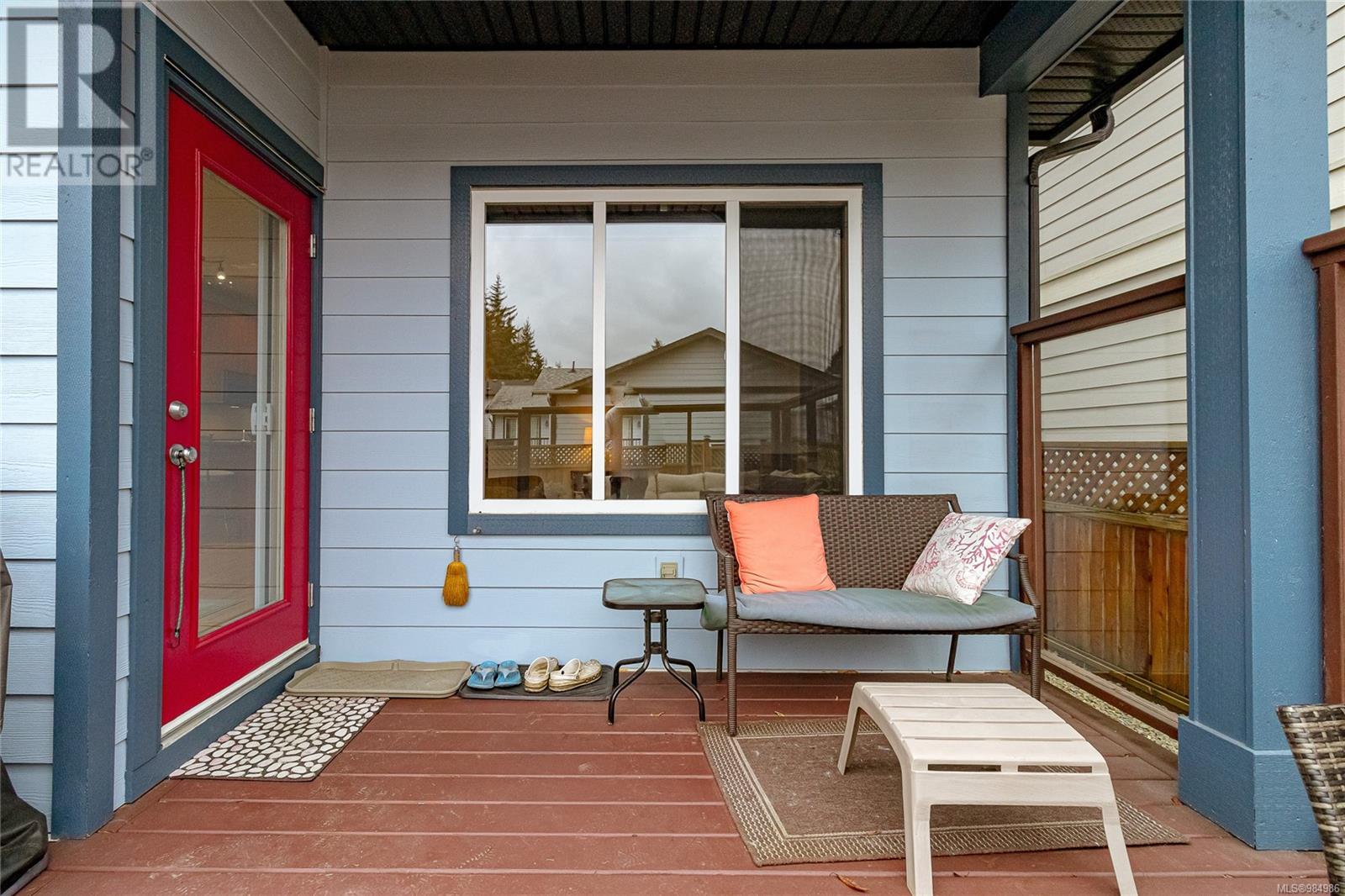927 Firehall Creek Rd Langford, British Columbia V9C 0A3
$899,900
* Open House Sat Jan 25 11-1 * Welcome to this impeccably updated 3-bed, 3-bath home in a family-friendly neighbourhood steps away from Ed Fisher Memorial Park! You'll appreciate being close to schools, transit, the Galloping-Goose trail, and all the amenities you need. Inside, you'll find a natural gas fireplace in the open concept living area with soaring 9-foot ceilings, plus a separate den ideal for your home office. The open-concept kitchen offers an abundance of counter space and plenty of storage, perfect for hosting friends and family. The primary suite features a 4-piece ensuite and a walk-in closet. Highlights include fresh interior and exterior painting, newer appliances, a convenient second-floor laundry room, hot water on demand, a beautifully landscaped fenced backyard with a large patio for entertaining, and a crawl space (easily accessible from the inside) for extra storage. This home offers a tranquil escape in a prime location! See the YouTube and 3D Matterport Tour. (id:29647)
Open House
This property has open houses!
11:00 am
Ends at:1:00 pm
Property Details
| MLS® Number | 984986 |
| Property Type | Single Family |
| Neigbourhood | Happy Valley |
| Features | Central Location, Curb & Gutter, Level Lot, Partially Cleared, Other |
| Parking Space Total | 2 |
| Plan | Vip79502 |
| Structure | Shed |
| View Type | Mountain View |
Building
| Bathroom Total | 3 |
| Bedrooms Total | 3 |
| Architectural Style | Westcoast |
| Constructed Date | 2006 |
| Cooling Type | None |
| Fire Protection | Fire Alarm System |
| Fireplace Present | Yes |
| Fireplace Total | 1 |
| Heating Fuel | Electric, Natural Gas |
| Heating Type | Baseboard Heaters |
| Size Interior | 2187 Sqft |
| Total Finished Area | 1737 Sqft |
| Type | House |
Land
| Access Type | Road Access |
| Acreage | No |
| Size Irregular | 3049 |
| Size Total | 3049 Sqft |
| Size Total Text | 3049 Sqft |
| Zoning Type | Residential |
Rooms
| Level | Type | Length | Width | Dimensions |
|---|---|---|---|---|
| Second Level | Bedroom | 10'9 x 9'11 | ||
| Second Level | Ensuite | 4-Piece | ||
| Second Level | Bedroom | 11'5 x 10'0 | ||
| Second Level | Laundry Room | 6'5 x 4'1 | ||
| Second Level | Primary Bedroom | 15'6 x 11'5 | ||
| Second Level | Bathroom | 3-Piece | ||
| Main Level | Storage | 8'4 x 6'3 | ||
| Main Level | Den | 10'3 x 10'1 | ||
| Main Level | Living Room | 12'9 x 10'6 | ||
| Main Level | Dining Room | 12'11 x 11'4 | ||
| Main Level | Kitchen | 11'8 x 8'0 | ||
| Main Level | Bathroom | 2-Piece | ||
| Main Level | Storage | 7' x 5' | ||
| Main Level | Entrance | 9'9 x 7'10 |
https://www.realtor.ca/real-estate/27822245/927-firehall-creek-rd-langford-happy-valley

752 Douglas St
Victoria, British Columbia V8W 3M6
(250) 380-3933
(250) 380-3939
Interested?
Contact us for more information












































