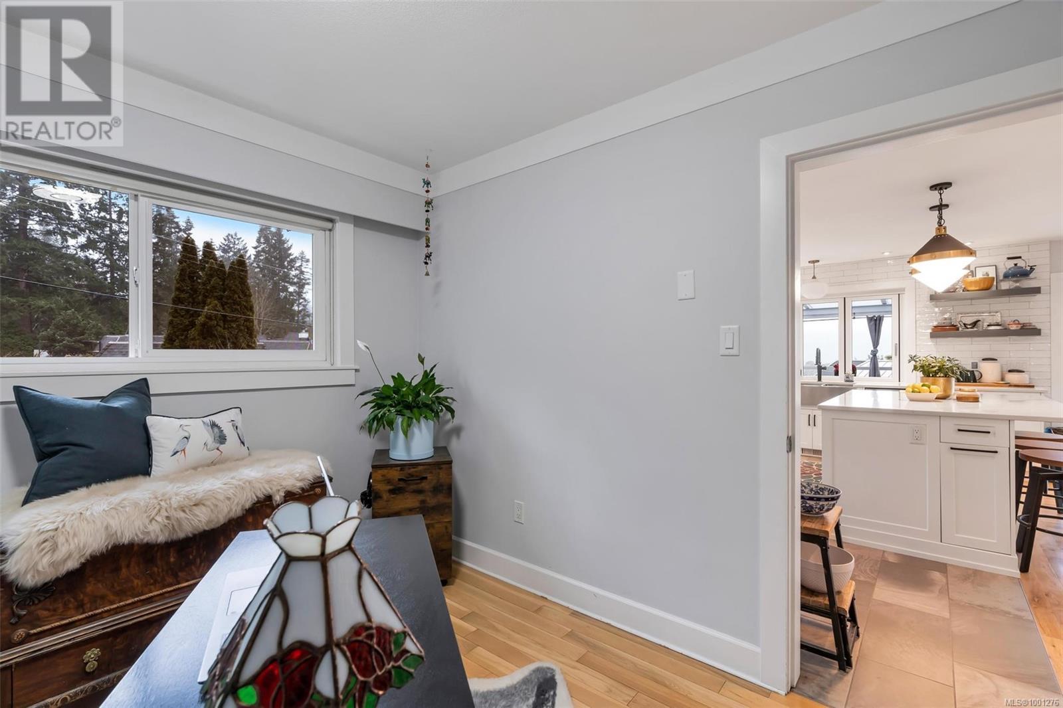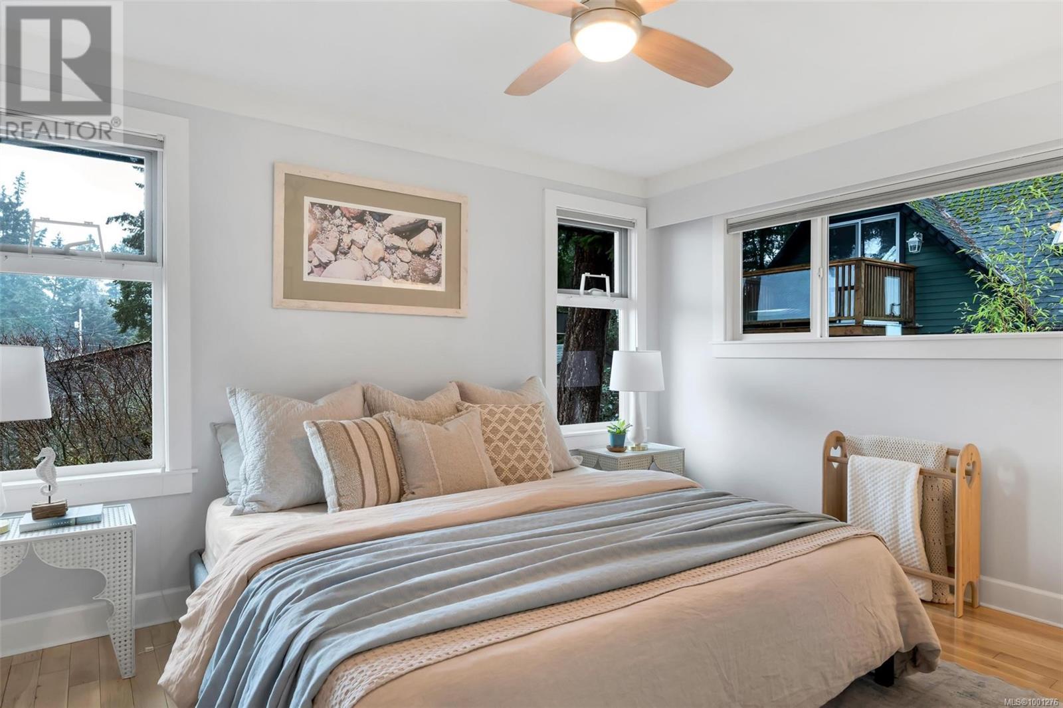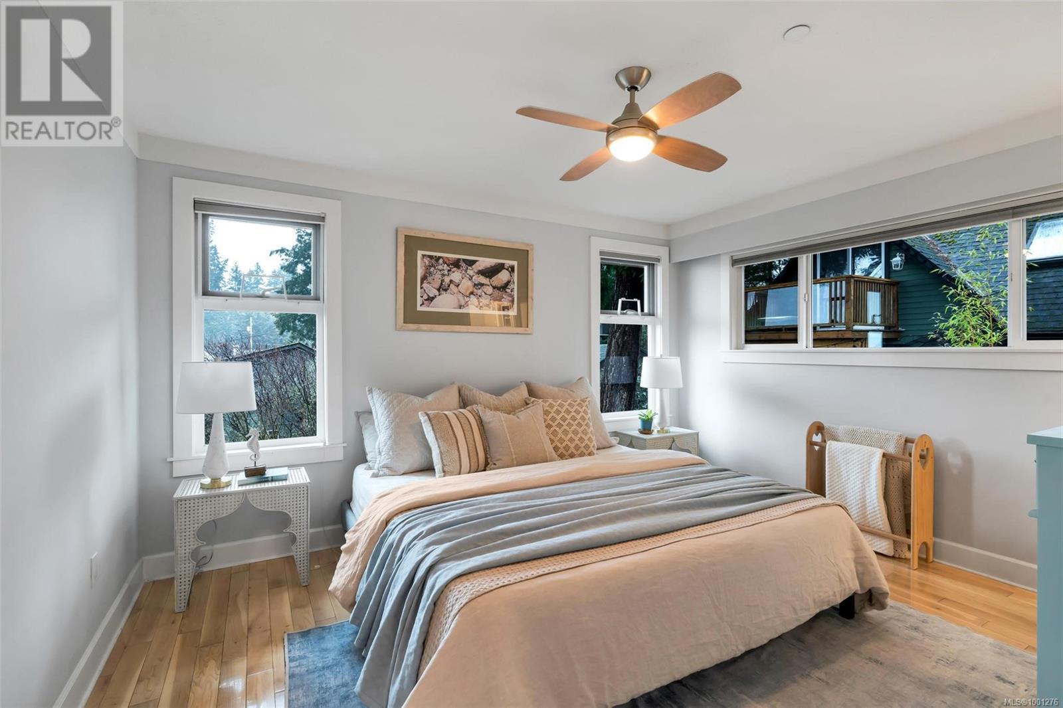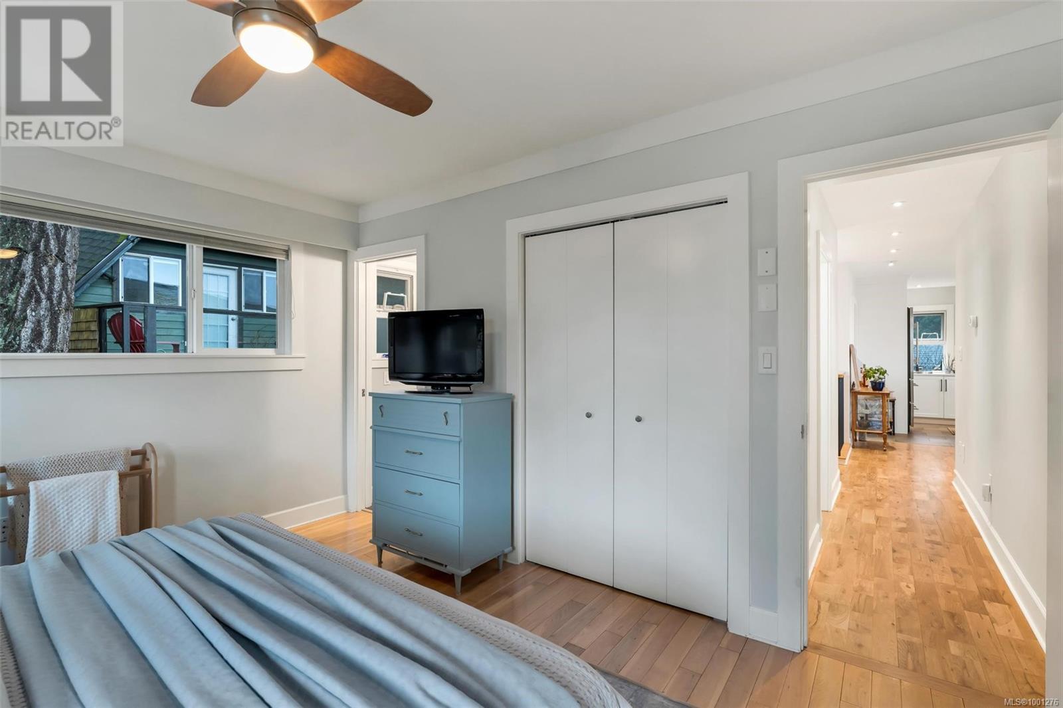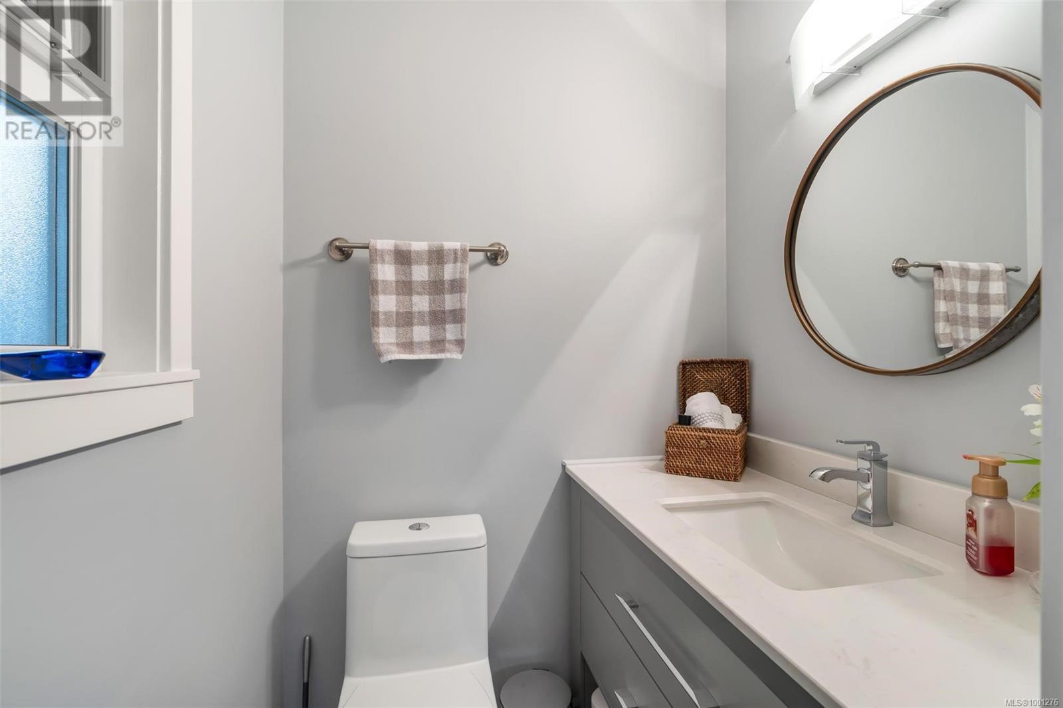926 Grilse Lane Central Saanich, British Columbia V8M 1B5
$1,499,000
Welcome to 926 Grilse Lane, an extensively updated 2,380sqft home w/stunning Brentwood Bay views, just steps from Angler’s Anchorage Marina. Natural light pours through a wall of glass, showcasing warm oak floors. Gourmet kitchen features quartz counters, premium appliances, custom lighting & beverage station w/imported copper sink. Spacious living/dining area wraps around a three-sided gas fireplace and opens to a 40'+ wide West facing deck w/covered & uncovered space. The fenced backyard offers raised patio, west exposure & storage. Inside are 4 bedrooms & 3 updated baths, including stunning ensuite w/heated floors & walk-in shower. Bonus of a bright one bed in-law suite with separate entry/laundry, large bath and covered private patio. Additional perks include manicured landscaping, ample storage/crawl & newer gas furnace. Steps to waterfront trails & marina - this home embodies the West Coast lifestyle. Home must be seen to appreciate the updates, attention to detail and location! (id:29647)
Property Details
| MLS® Number | 1001276 |
| Property Type | Single Family |
| Neigbourhood | Brentwood Bay |
| Features | Rectangular, Marine Oriented |
| Parking Space Total | 3 |
| Plan | Vip1824 |
| View Type | Mountain View, Ocean View |
Building
| Bathroom Total | 4 |
| Bedrooms Total | 4 |
| Cooling Type | Air Conditioned |
| Fireplace Present | Yes |
| Fireplace Total | 2 |
| Heating Fuel | Electric, Natural Gas |
| Heating Type | Forced Air, Heat Pump |
| Size Interior | 2380 Sqft |
| Total Finished Area | 2380 Sqft |
| Type | House |
Land
| Acreage | No |
| Size Irregular | 6046 |
| Size Total | 6046 Sqft |
| Size Total Text | 6046 Sqft |
| Zoning Type | Residential |
Rooms
| Level | Type | Length | Width | Dimensions |
|---|---|---|---|---|
| Lower Level | Laundry Room | 10'2 x 13'4 | ||
| Lower Level | Kitchen | 6'0 x 13'4 | ||
| Lower Level | Living Room | 14'7 x 13'4 | ||
| Lower Level | Bedroom | 10'1 x 13'2 | ||
| Lower Level | Bathroom | 8'5 x 9'7 | ||
| Lower Level | Primary Bedroom | 12'7 x 13'8 | ||
| Lower Level | Ensuite | 6'0 x 11'7 | ||
| Main Level | Porch | 9'11 x 4'3 | ||
| Main Level | Living Room | 18'11 x 13'6 | ||
| Main Level | Dining Room | 11'7 x 13'6 | ||
| Main Level | Bedroom | 11'2 x 13'6 | ||
| Main Level | Ensuite | 4'1 x 4'8 | ||
| Main Level | Bathroom | 7'4 x 9'11 | ||
| Main Level | Entrance | 6'5 x 3'1 | ||
| Main Level | Bedroom | 10'4 x 9'11 | ||
| Main Level | Kitchen | 11'1 x 17'4 |
https://www.realtor.ca/real-estate/28370914/926-grilse-lane-central-saanich-brentwood-bay

200-569 Johnson St
Victoria, British Columbia V8W 1M2
(250) 381-2265
(250) 381-7803
www.naivictoria.ca/

200-569 Johnson St
Victoria, British Columbia V8W 1M2
(250) 381-2265
(250) 381-7803
www.naivictoria.ca/
Interested?
Contact us for more information






















