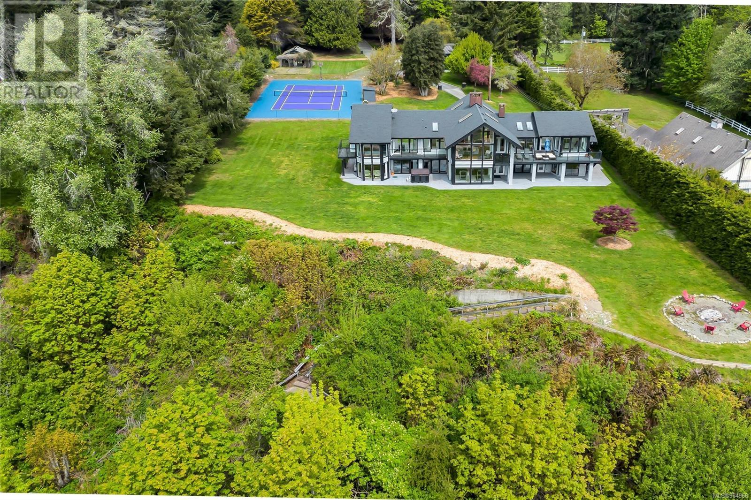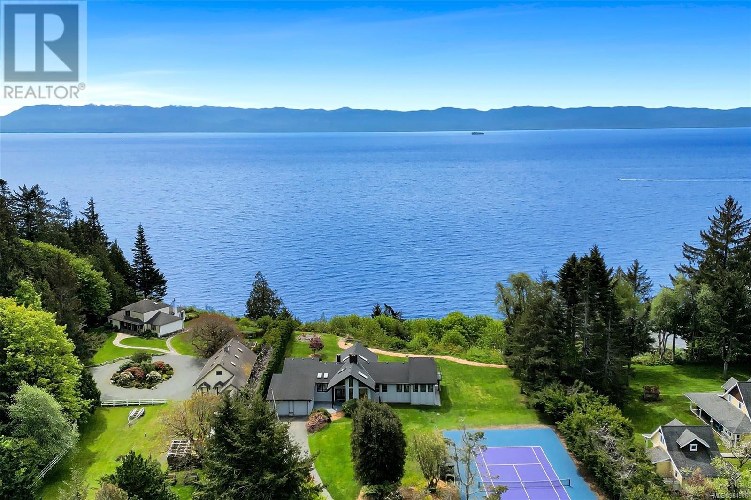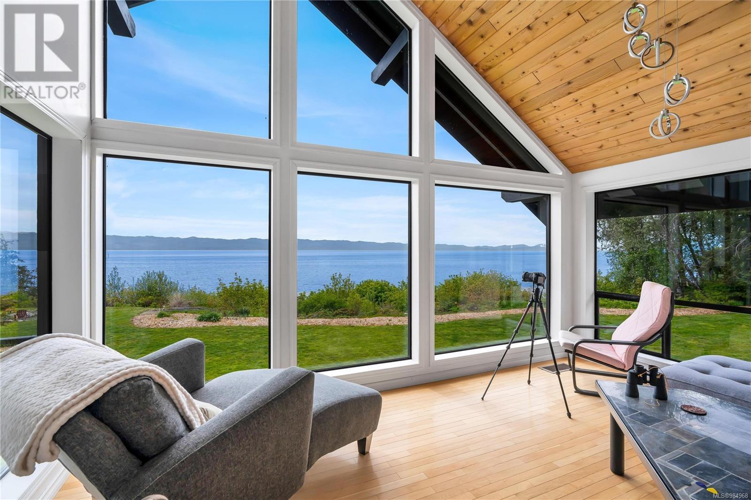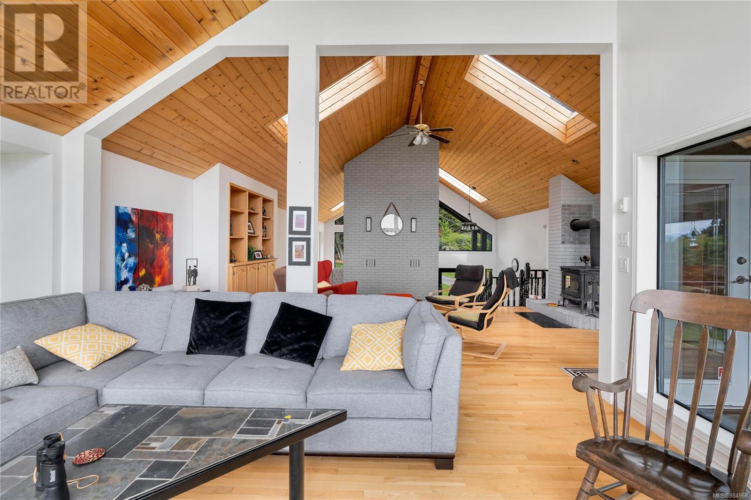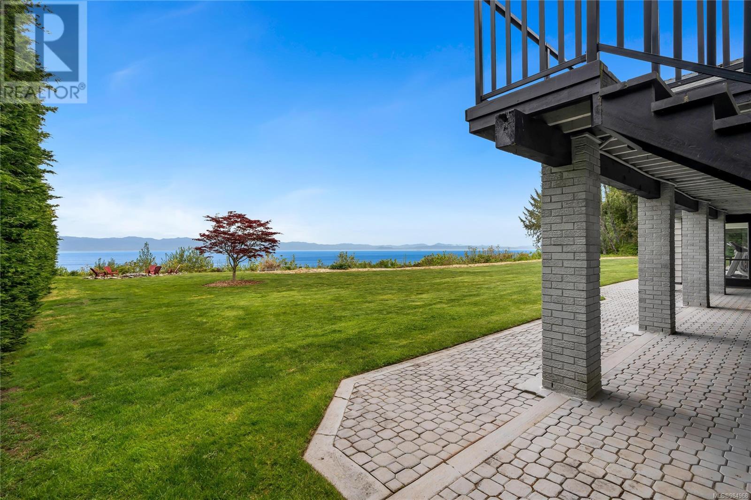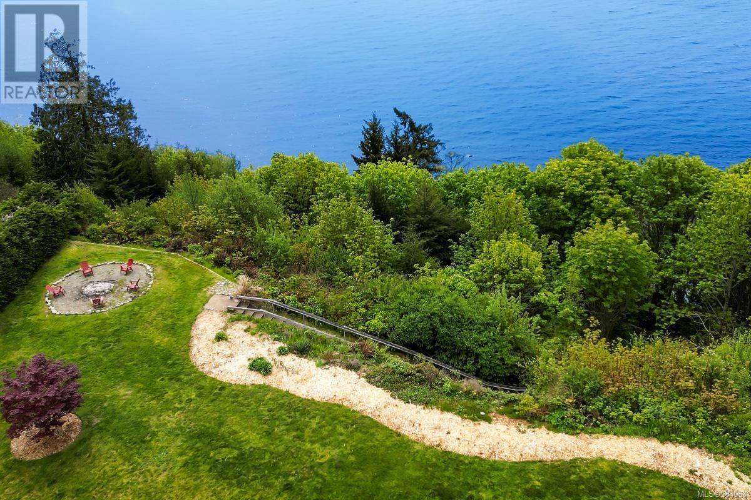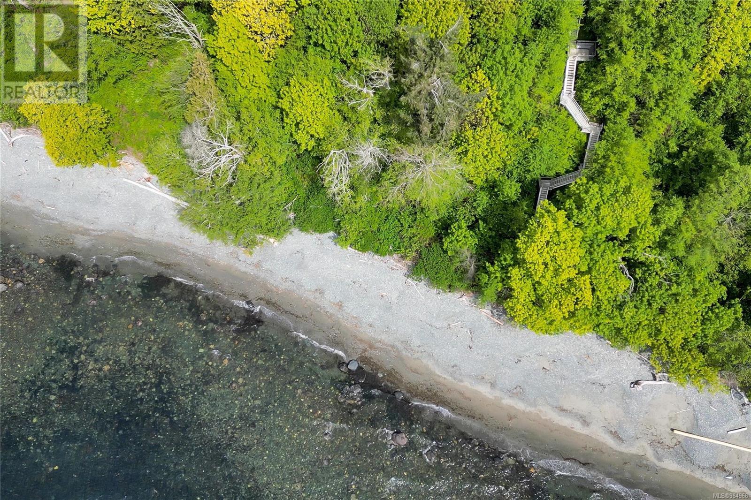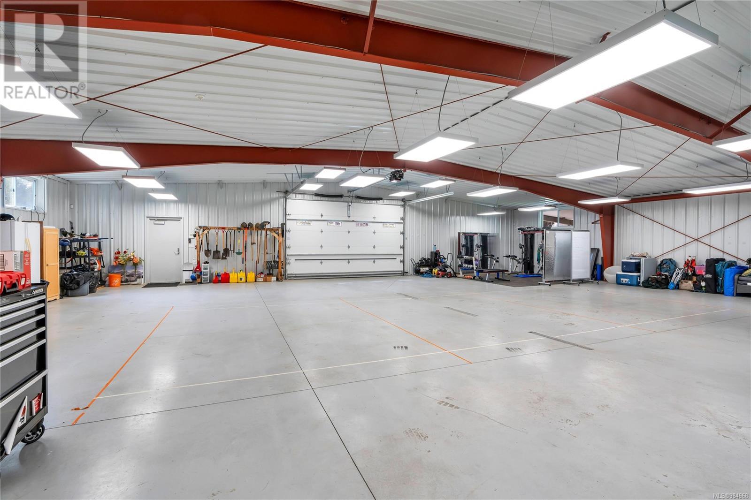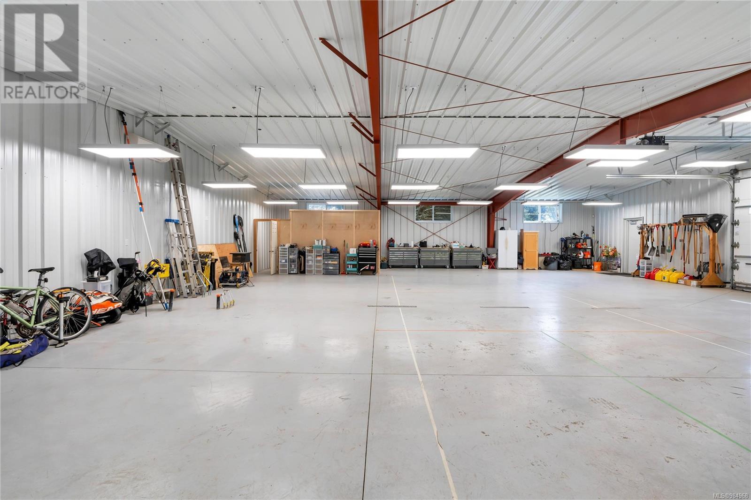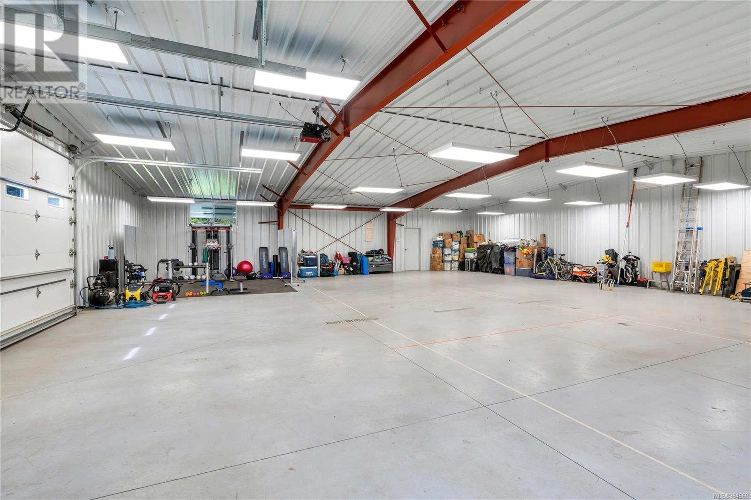9227 Invermuir Rd Sooke, British Columbia V9Z 1G3
5 Bedroom
5 Bathroom
6031 sqft
Cape Cod, Other
Fireplace
Air Conditioned, Wall Unit
Heat Pump
Waterfront On Ocean
Acreage
$4,900,000
**Too much to describe, please review the full ''PROPERTY FEATURES'' document in Supplements** A MUST SEE!! (id:29647)
Property Details
| MLS® Number | 984968 |
| Property Type | Single Family |
| Neigbourhood | West Coast Rd |
| Features | Acreage, Level Lot, Private Setting, Other |
| Parking Space Total | 20 |
| Plan | Vip7887 |
| Structure | Barn, Greenhouse, Shed, Workshop |
| View Type | Mountain View, Ocean View |
| Water Front Type | Waterfront On Ocean |
Building
| Bathroom Total | 5 |
| Bedrooms Total | 5 |
| Architectural Style | Cape Cod, Other |
| Constructed Date | 1985 |
| Cooling Type | Air Conditioned, Wall Unit |
| Fireplace Present | Yes |
| Fireplace Total | 2 |
| Heating Fuel | Electric, Wood |
| Heating Type | Heat Pump |
| Size Interior | 6031 Sqft |
| Total Finished Area | 6031 Sqft |
| Type | House |
Land
| Access Type | Road Access |
| Acreage | Yes |
| Size Irregular | 4.8 |
| Size Total | 4.8 Ac |
| Size Total Text | 4.8 Ac |
| Zoning Type | Residential |
Rooms
| Level | Type | Length | Width | Dimensions |
|---|---|---|---|---|
| Lower Level | Sunroom | 15'1 x 11'0 | ||
| Lower Level | Storage | 13'6 x 13'5 | ||
| Lower Level | Laundry Room | 13'7 x 12'3 | ||
| Lower Level | Den | 16'4 x 12'6 | ||
| Lower Level | Recreation Room | 20'0 x 18'4 | ||
| Lower Level | Bathroom | 3-Piece | ||
| Lower Level | Bedroom | 13'6 x 12'0 | ||
| Lower Level | Bedroom | 21'8 x 8'8 | ||
| Lower Level | Bathroom | 4-Piece | ||
| Lower Level | Exercise Room | 23'1 x 11'8 | ||
| Main Level | Bedroom | 11'10 x 11'10 | ||
| Main Level | Bathroom | 3-Piece | ||
| Main Level | Bedroom | 14'8 x 11'4 | ||
| Main Level | Primary Bedroom | 25'5 x 12'4 | ||
| Main Level | Ensuite | 3-Piece | ||
| Main Level | Bathroom | 4-Piece | ||
| Main Level | Family Room | 20'4 x 13'5 | ||
| Main Level | Living Room | 27'1 x 21'0 | ||
| Main Level | Kitchen | 10'8 x 7'3 | ||
| Main Level | Eating Area | 12'0 x 7'2 | ||
| Main Level | Dining Room | 13'3 x 12'4 | ||
| Other | Office | 15'7 x 13'8 |
https://www.realtor.ca/real-estate/27821863/9227-invermuir-rd-sooke-west-coast-rd

Sotheby's International Realty Canada
752 Douglas St
Victoria, British Columbia V8W 3M6
752 Douglas St
Victoria, British Columbia V8W 3M6
(250) 380-3933
(250) 380-3939

Sotheby's International Realty Canada
752 Douglas St
Victoria, British Columbia V8W 3M6
752 Douglas St
Victoria, British Columbia V8W 3M6
(250) 380-3933
(250) 380-3939

Sotheby's International Realty Canada
752 Douglas St
Victoria, British Columbia V8W 3M6
752 Douglas St
Victoria, British Columbia V8W 3M6
(250) 380-3933
(250) 380-3939
Interested?
Contact us for more information


