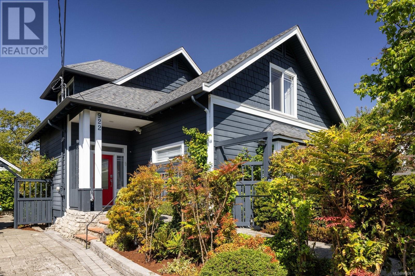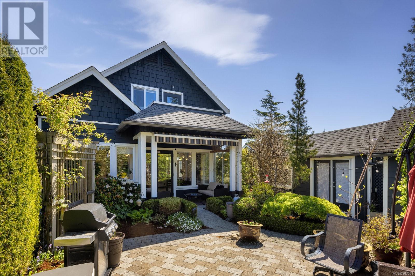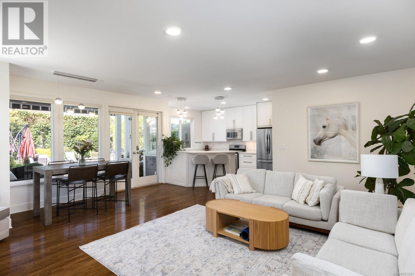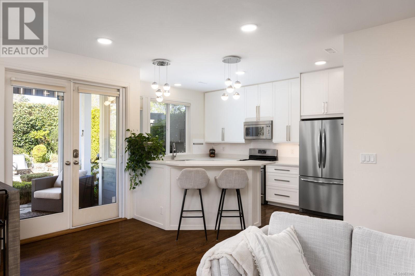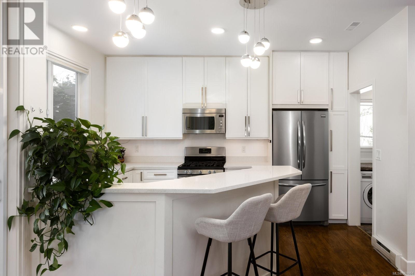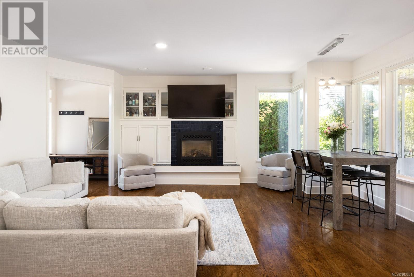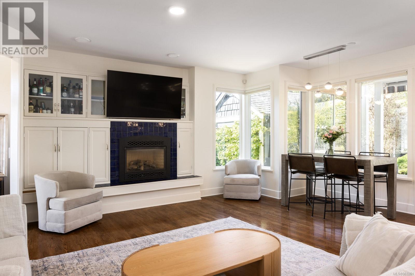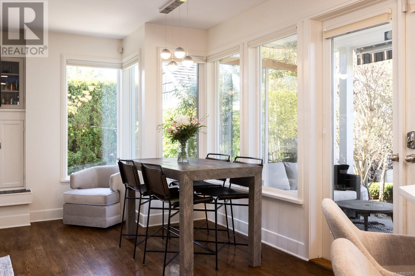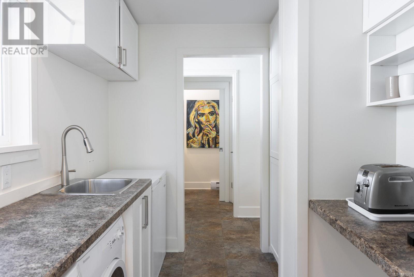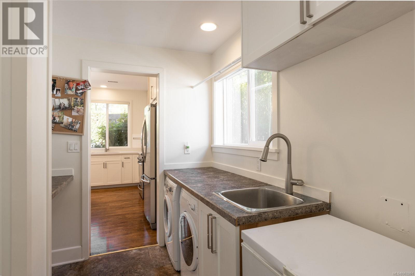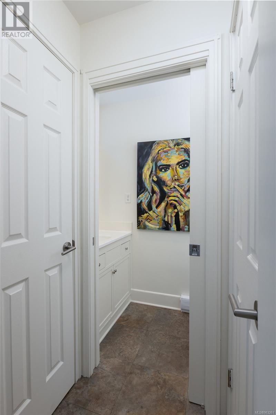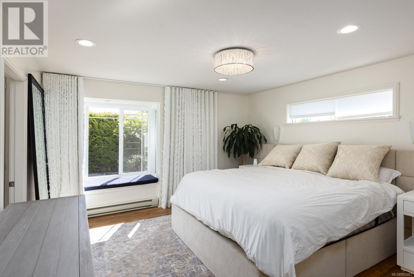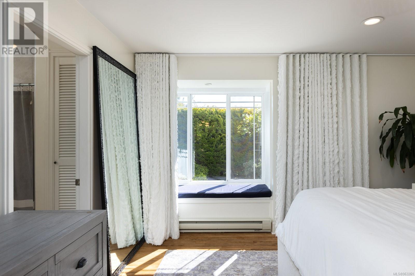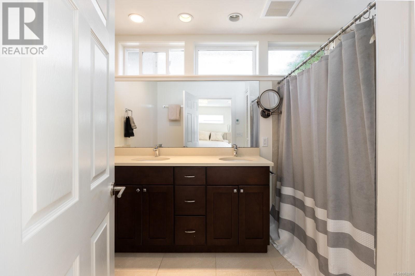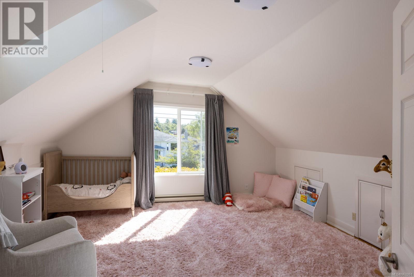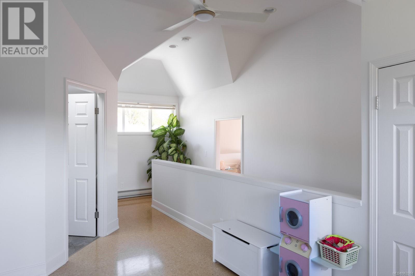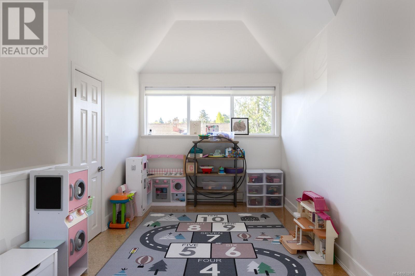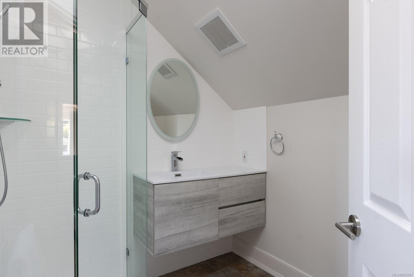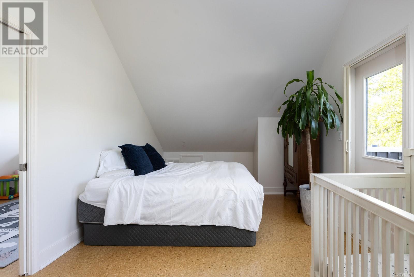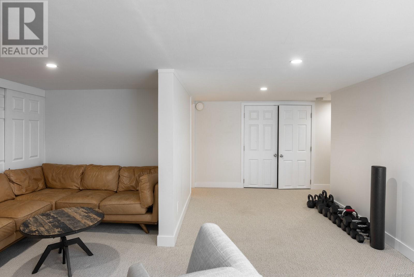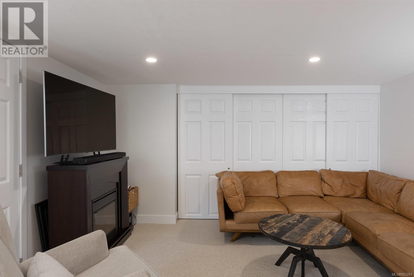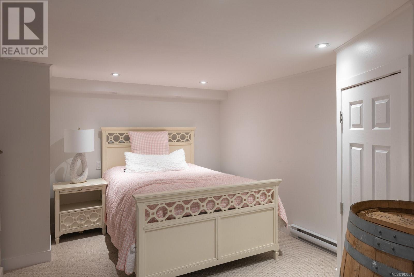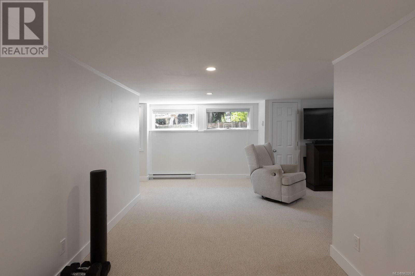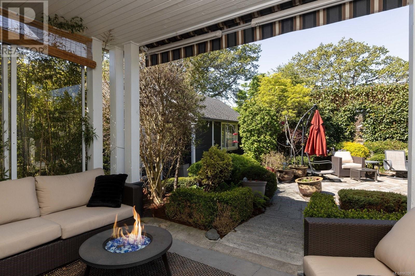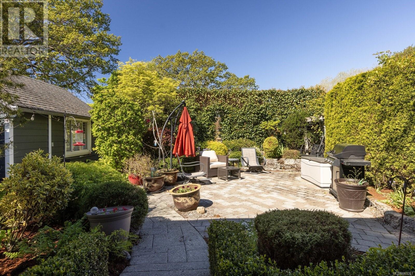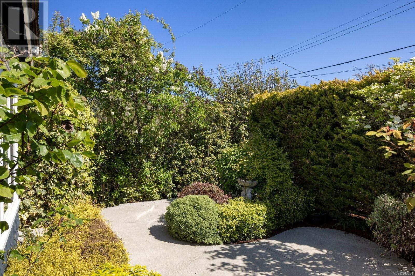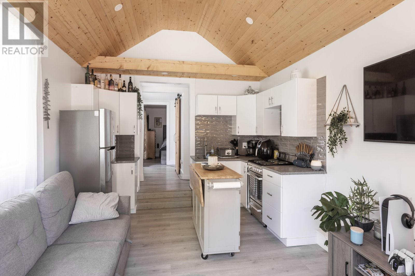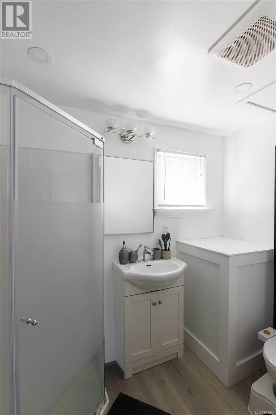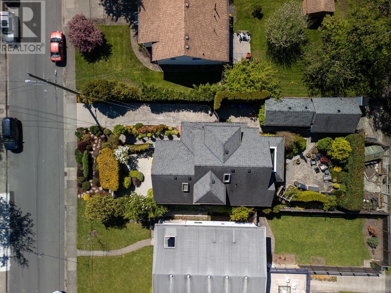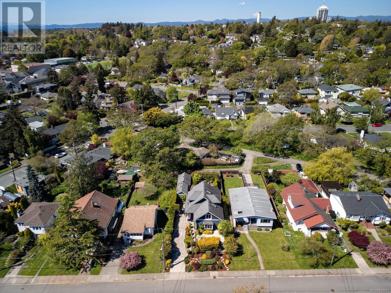922 Lawndale Ave Victoria, British Columbia V8S 4E1
$2,250,000
Situated on the border of Oak Bay, sits this exquisite 2003 custom-built arts and crafts style home! Spanning over 3,600 sqft, this home boasts a great open floor plan, highlighted by the primary bedroom on the main floor! The bright kitchen showcases quartz countertops, french doors off the living/dining room leading to the private back patios & gardens, a laundry area & a convenient 2 piece bath.Upstairs unveils 2 additional bedrooms, a rec room, & 3-piece bath, while downstairs offers a spacious family room, flex area, 2 more bedrooms/offices, storage, & another 3-piece bath. Bonus of a detached cottage adds further versatility. With notable features such as 9-foot ceilings, gas fireplace, built-in cabinets, electric blinds, 7-zone sprinkler system, this home epitomizes effortless living. Ideally positioned walking distance to Oak Bay Village, Glenlyon-Norfolk School, & Pemberton Park, it resides within the coveted catchment area of Margaret Jenkins/Monterey/Oak Bay High School. (id:29647)
Property Details
| MLS® Number | 963261 |
| Property Type | Single Family |
| Neigbourhood | Fairfield East |
| Features | Central Location, Level Lot, Private Setting, Other, Rectangular |
| Parking Space Total | 4 |
| Plan | Vip1247 |
| Structure | Patio(s), Patio(s) |
Building
| Bathroom Total | 5 |
| Bedrooms Total | 5 |
| Architectural Style | Other |
| Constructed Date | 2003 |
| Cooling Type | None |
| Fireplace Present | Yes |
| Fireplace Total | 1 |
| Heating Fuel | Electric, Natural Gas |
| Heating Type | Baseboard Heaters |
| Size Interior | 3694 Sqft |
| Total Finished Area | 3694 Sqft |
| Type | House |
Land
| Acreage | No |
| Size Irregular | 6227 |
| Size Total | 6227 Sqft |
| Size Total Text | 6227 Sqft |
| Zoning Type | Residential |
Rooms
| Level | Type | Length | Width | Dimensions |
|---|---|---|---|---|
| Second Level | Balcony | 9 ft | 5 ft | 9 ft x 5 ft |
| Second Level | Storage | 3 ft | 8 ft | 3 ft x 8 ft |
| Second Level | Recreation Room | 15 ft | 9 ft | 15 ft x 9 ft |
| Second Level | Bathroom | 3-Piece | ||
| Second Level | Bedroom | 19 ft | 11 ft | 19 ft x 11 ft |
| Second Level | Bedroom | 16 ft | 16 ft | 16 ft x 16 ft |
| Lower Level | Storage | 6 ft | 13 ft | 6 ft x 13 ft |
| Lower Level | Bathroom | 3-Piece | ||
| Lower Level | Storage | 13 ft | 16 ft | 13 ft x 16 ft |
| Lower Level | Family Room | 21 ft | 9 ft | 21 ft x 9 ft |
| Lower Level | Family Room | 14 ft | 10 ft | 14 ft x 10 ft |
| Lower Level | Bedroom | 12 ft | 13 ft | 12 ft x 13 ft |
| Lower Level | Bathroom | 2-Piece | ||
| Main Level | Patio | 19 ft | 18 ft | 19 ft x 18 ft |
| Main Level | Patio | 14 ft | 9 ft | 14 ft x 9 ft |
| Main Level | Laundry Room | 7 ft | 9 ft | 7 ft x 9 ft |
| Main Level | Ensuite | 5-Piece | ||
| Main Level | Primary Bedroom | 14 ft | 16 ft | 14 ft x 16 ft |
| Main Level | Kitchen | 10 ft | 14 ft | 10 ft x 14 ft |
| Main Level | Dining Room | 13 ft | 6 ft | 13 ft x 6 ft |
| Main Level | Living Room | 22 ft | 17 ft | 22 ft x 17 ft |
| Main Level | Entrance | 6 ft | 6 ft | 6 ft x 6 ft |
| Auxiliary Building | Bedroom | 9 ft | 9 ft | 9 ft x 9 ft |
| Auxiliary Building | Living Room | 11 ft | 8 ft | 11 ft x 8 ft |
| Auxiliary Building | Bathroom | 3-Piece | ||
| Auxiliary Building | Kitchen | 11 ft | 7 ft | 11 ft x 7 ft |
https://www.realtor.ca/real-estate/26870335/922-lawndale-ave-victoria-fairfield-east

4440 Chatterton Way
Victoria, British Columbia V8X 5J2
(250) 744-3301
(800) 663-2121
(250) 744-3904
www.remax-camosun-victoria-bc.com/

4440 Chatterton Way
Victoria, British Columbia V8X 5J2
(250) 744-3301
(800) 663-2121
(250) 744-3904
www.remax-camosun-victoria-bc.com/

4440 Chatterton Way
Victoria, British Columbia V8X 5J2
(250) 744-3301
(800) 663-2121
(250) 744-3904
www.remax-camosun-victoria-bc.com/
Interested?
Contact us for more information


