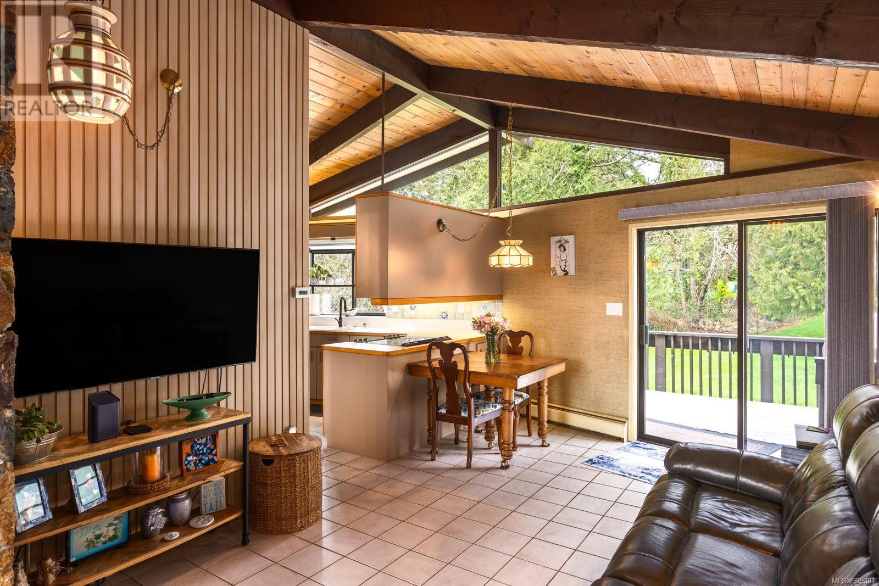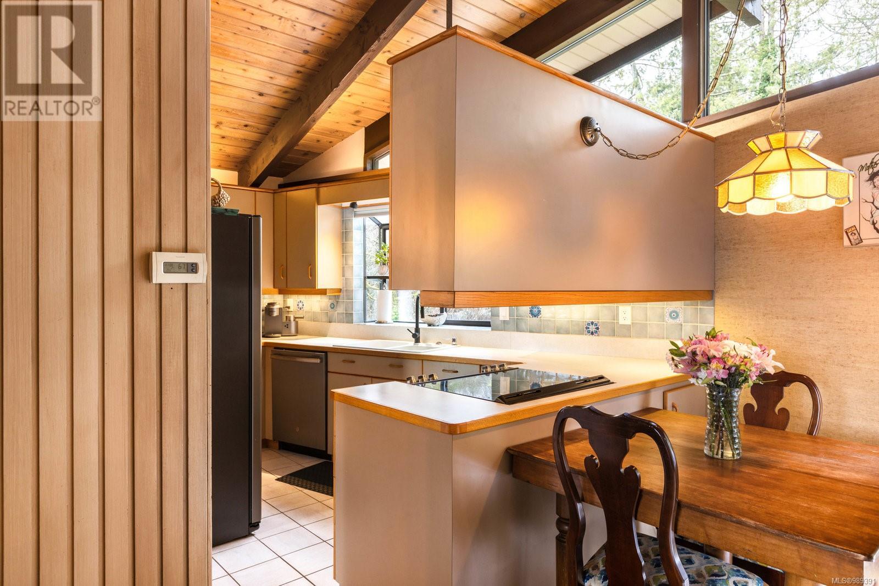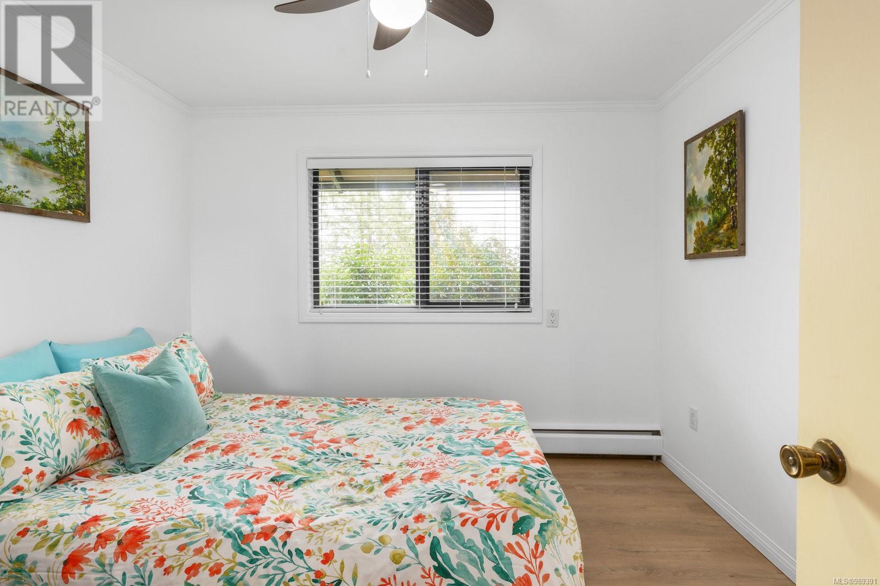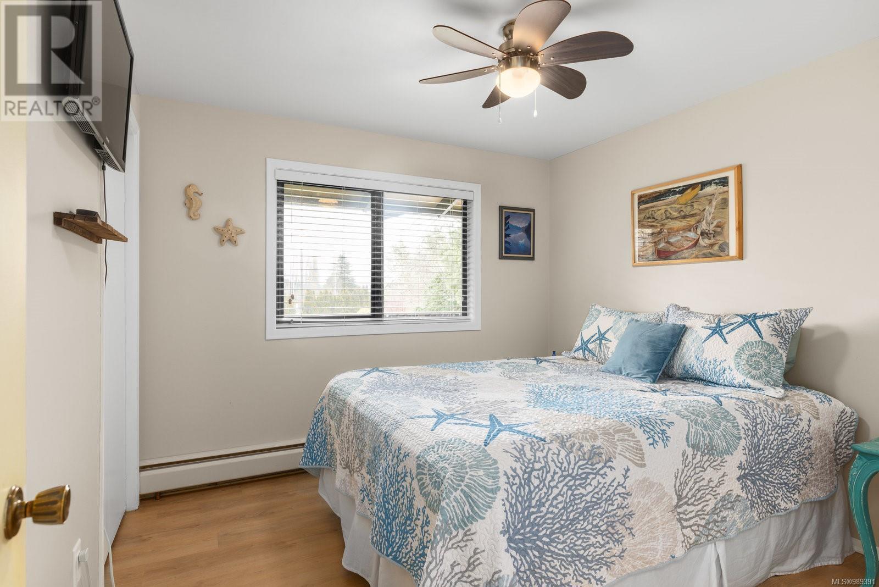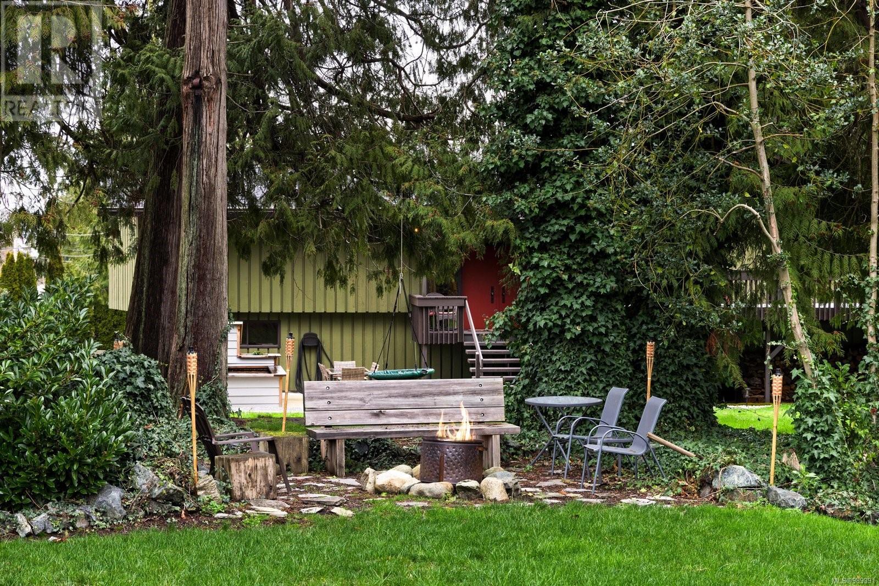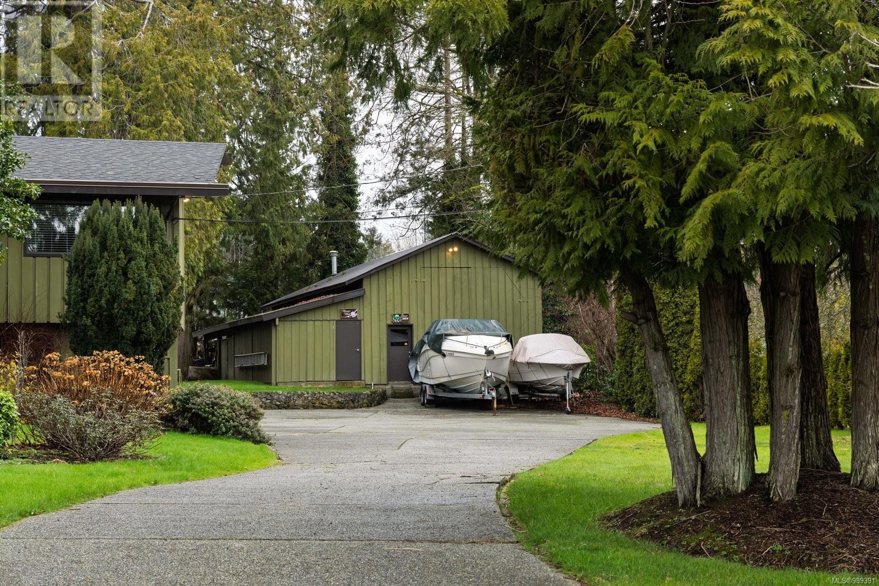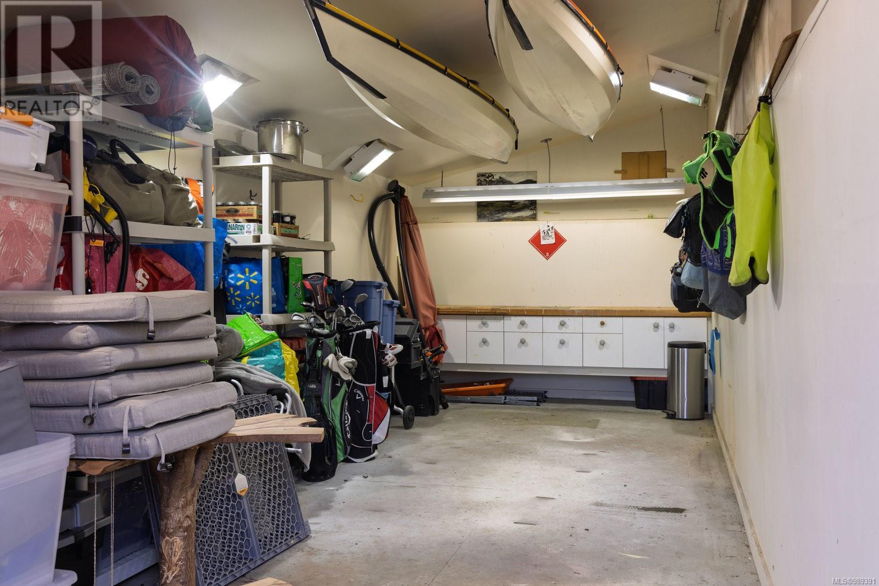9218 Canora Rd North Saanich, British Columbia V8L 1N9
$1,975,000
Nestled in the sought-after community of North Saanich, this exceptional .9-acre gated property offers the perfect blend of privacy, tranquility, and modern convenience. Designed for seamless main-level living, the 4-bedroom, 3-bathroom home boasts soaring vaulted ceilings, expansive windows that flood the space with natural light, and a wraparound deck ideal for outdoor relaxation. The spacious primary suite features a walk in closet, ensuite with heat floors. The lower level includes a fully self-contained 1-bedroom suite, a laundry room, and a single-car garage—perfect for extended family or rental income.A massive detached garage/workshop with over-height ceilings provides endless possibilities. New roof, and municipal sewer and water make this home move-in ready. Minutes from Sidney’s vibrant shops, schools, parks, beaches, marinas, the airport, and BC ferries—enjoy rural serenity with city convenience. Plus, fantastic holding property with future development potential! (id:29647)
Property Details
| MLS® Number | 989391 |
| Property Type | Single Family |
| Neigbourhood | Bazan Bay |
| Features | Level Lot, Park Setting, Private Setting, Other, Marine Oriented |
| Parking Space Total | 15 |
| Plan | Vip23418 |
| Structure | Workshop, Patio(s) |
Building
| Bathroom Total | 3 |
| Bedrooms Total | 4 |
| Architectural Style | Contemporary, Westcoast |
| Constructed Date | 1971 |
| Cooling Type | None |
| Fireplace Present | Yes |
| Fireplace Total | 1 |
| Heating Fuel | Oil, Wood |
| Heating Type | Hot Water |
| Size Interior | 4261 Sqft |
| Total Finished Area | 2456 Sqft |
| Type | House |
Land
| Acreage | No |
| Size Irregular | 0.9 |
| Size Total | 0.9 Ac |
| Size Total Text | 0.9 Ac |
| Zoning Type | Residential |
Rooms
| Level | Type | Length | Width | Dimensions |
|---|---|---|---|---|
| Lower Level | Patio | 22 ft | 10 ft | 22 ft x 10 ft |
| Lower Level | Utility Room | 22 ft | 6 ft | 22 ft x 6 ft |
| Lower Level | Laundry Room | 8 ft | 9 ft | 8 ft x 9 ft |
| Lower Level | Entrance | 6 ft | 6 ft | 6 ft x 6 ft |
| Main Level | Porch | 12 ft | 4 ft | 12 ft x 4 ft |
| Main Level | Bathroom | 4-Piece | ||
| Main Level | Bedroom | 10 ft | 10 ft | 10 ft x 10 ft |
| Main Level | Bedroom | 10 ft | 10 ft | 10 ft x 10 ft |
| Main Level | Ensuite | 2-Piece | ||
| Main Level | Primary Bedroom | 14 ft | 13 ft | 14 ft x 13 ft |
| Main Level | Living Room | 23 ft | 15 ft | 23 ft x 15 ft |
| Main Level | Family Room | 12 ft | 16 ft | 12 ft x 16 ft |
| Main Level | Dining Room | 11 ft | 11 ft | 11 ft x 11 ft |
| Main Level | Kitchen | 12 ft | 10 ft | 12 ft x 10 ft |
| Main Level | Entrance | 6 ft | 4 ft | 6 ft x 4 ft |
https://www.realtor.ca/real-estate/27963105/9218-canora-rd-north-saanich-bazan-bay

4440 Chatterton Way
Victoria, British Columbia V8X 5J2
(250) 744-3301
(800) 663-2121
(250) 744-3904
www.remax-camosun-victoria-bc.com/

4440 Chatterton Way
Victoria, British Columbia V8X 5J2
(250) 744-3301
(800) 663-2121
(250) 744-3904
www.remax-camosun-victoria-bc.com/

4440 Chatterton Way
Victoria, British Columbia V8X 5J2
(250) 744-3301
(800) 663-2121
(250) 744-3904
www.remax-camosun-victoria-bc.com/
Interested?
Contact us for more information








