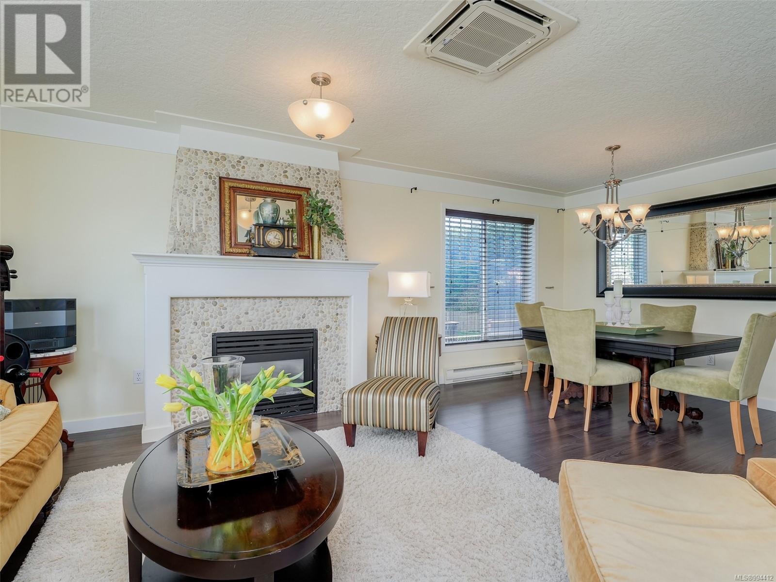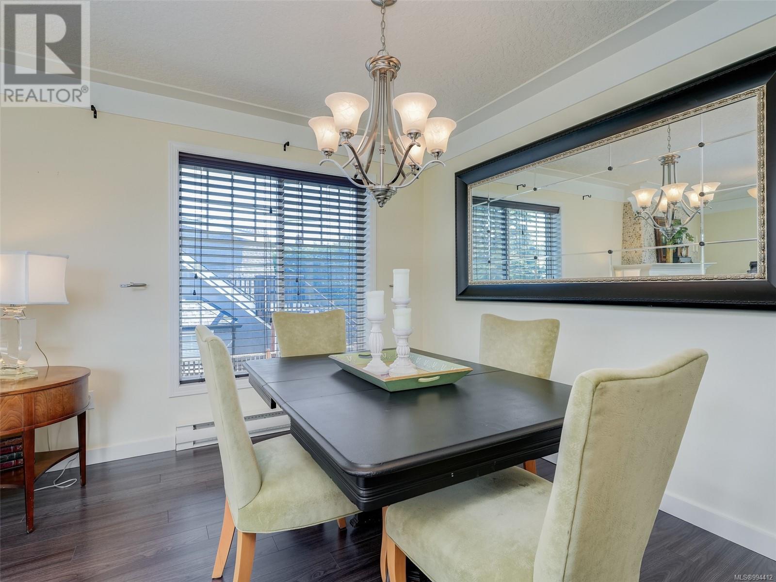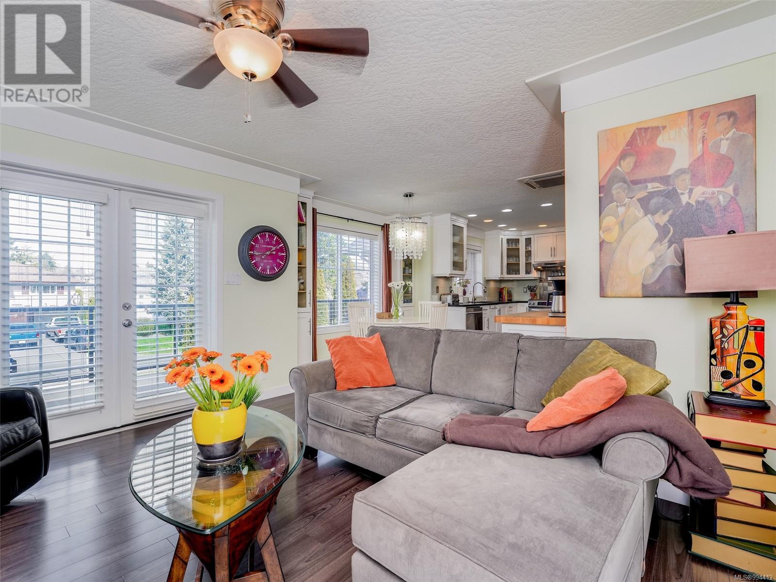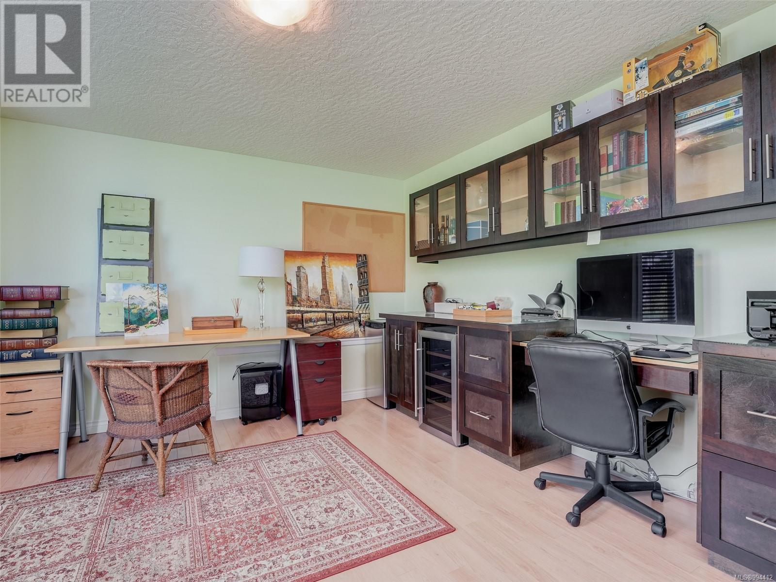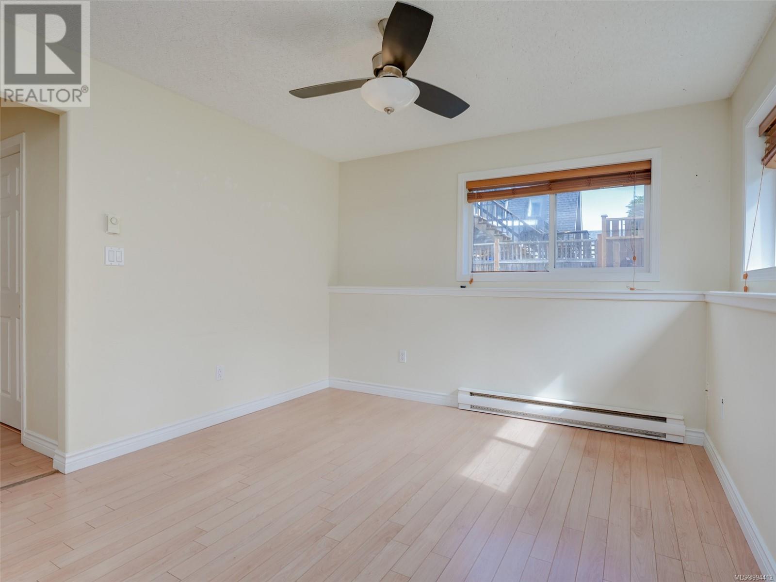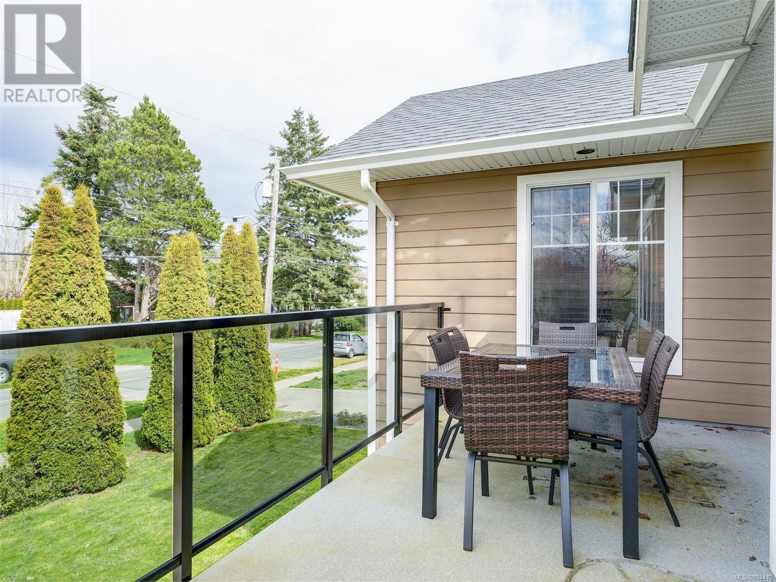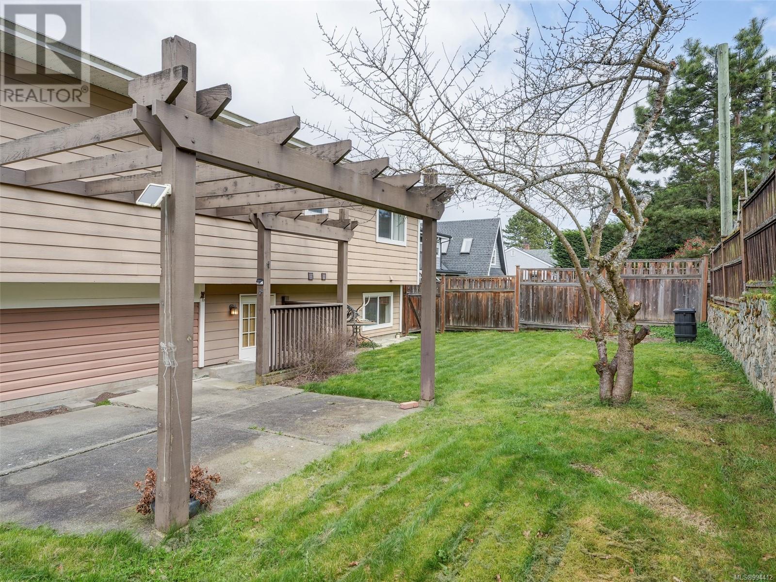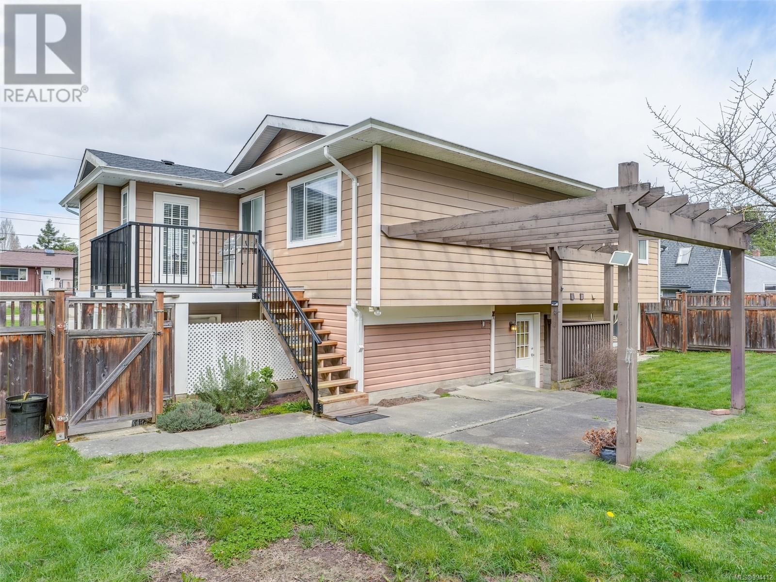919 Lodge Ave Saanich, British Columbia V8X 3A9
$1,399,000
Welcome to this thoughtfully updated, custom-built home offering 4 spacious bedrooms, 4 bathrooms, and a flexible office/den conveniently located near the front entrance—ideal for meeting clients or working from home. The layout includes a self-contained one-bedroom suite with a private entrance, perfect for extended family or added rental income. The bright family room is located just off the kitchen and features walk-out access to two decks—a fantastic setup for barbecues, outdoor dining, and entertaining guests. Additional features include an attached double garage, with room for a work bench, plenty of driveway parking, and additional storage along with a low-maintenance yard for easy upkeep. Situated in a prime location, this home is close to all amenities, with the Galloping Goose Trail and Swan Lake just around the corner, offering convenient access to nature and recreation. (id:29647)
Property Details
| MLS® Number | 994412 |
| Property Type | Single Family |
| Neigbourhood | Quadra |
| Features | Central Location, Curb & Gutter, Level Lot, Rectangular |
| Parking Space Total | 4 |
| Plan | Vip66469 |
Building
| Bathroom Total | 4 |
| Bedrooms Total | 4 |
| Constructed Date | 1998 |
| Cooling Type | Wall Unit |
| Fireplace Present | Yes |
| Fireplace Total | 1 |
| Heating Fuel | Electric, Natural Gas |
| Heating Type | Baseboard Heaters |
| Size Interior | 2520 Sqft |
| Total Finished Area | 2520 Sqft |
| Type | House |
Land
| Acreage | No |
| Size Irregular | 5985 |
| Size Total | 5985 Sqft |
| Size Total Text | 5985 Sqft |
| Zoning Description | Rs-6 |
| Zoning Type | Residential |
Rooms
| Level | Type | Length | Width | Dimensions |
|---|---|---|---|---|
| Lower Level | Storage | 12'0 x 11'3 | ||
| Lower Level | Bathroom | 4'9 x 4'2 | ||
| Lower Level | Laundry Room | 7'0 x 7'0 | ||
| Lower Level | Office | 14'10 x 13'1 | ||
| Lower Level | Entrance | 13'6 x 8'2 | ||
| Main Level | Bedroom | 9'11 x 9'11 | ||
| Main Level | Bathroom | 9'3 x 6'3 | ||
| Main Level | Bedroom | 9'11 x 9'11 | ||
| Main Level | Ensuite | 9'11 x 9'11 | ||
| Main Level | Primary Bedroom | 15'10 x 11'11 | ||
| Main Level | Family Room | 12'10 x 12'4 | ||
| Main Level | Kitchen | 11'11 x 9'9 | ||
| Main Level | Eating Area | 11'5 x 8'11 | ||
| Main Level | Living Room | 21'5 x 14'11 |
https://www.realtor.ca/real-estate/28130075/919-lodge-ave-saanich-quadra

14-2510 Bevan Ave
Sidney, British Columbia V8L 1W3
(250) 655-0608
(877) 730-0608
(250) 655-0618
www.remax-camosun-victoria-bc.com/

4440 Chatterton Way
Victoria, British Columbia V8X 5J2
(250) 744-3301
(800) 663-2121
(250) 744-3904
www.remax-camosun-victoria-bc.com/
Interested?
Contact us for more information





