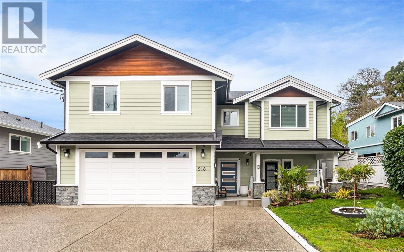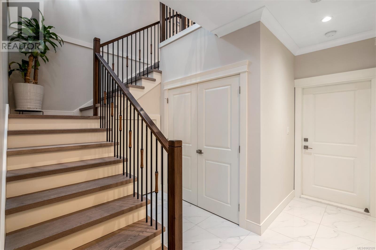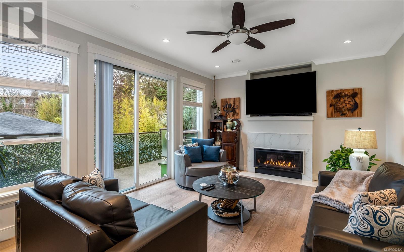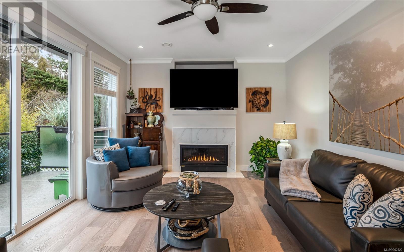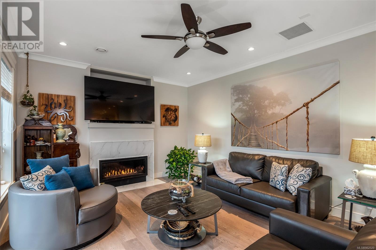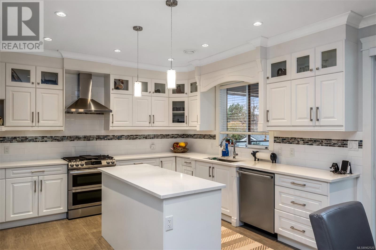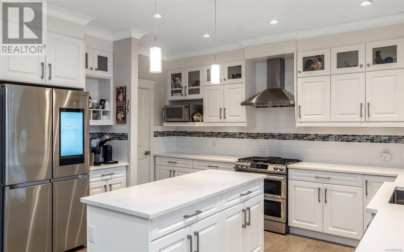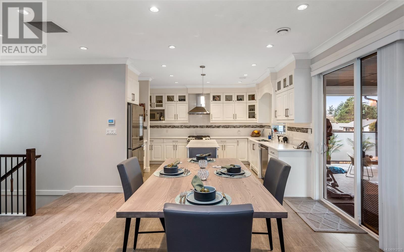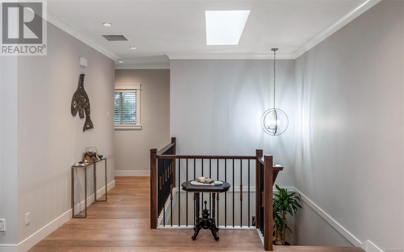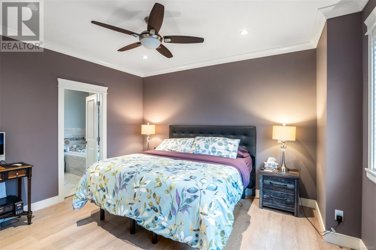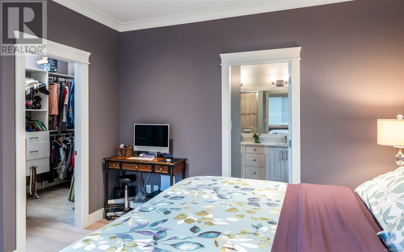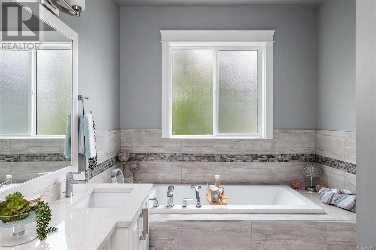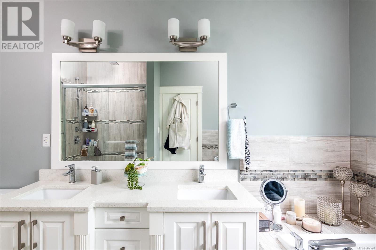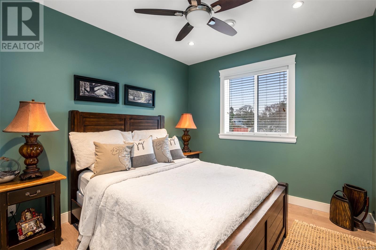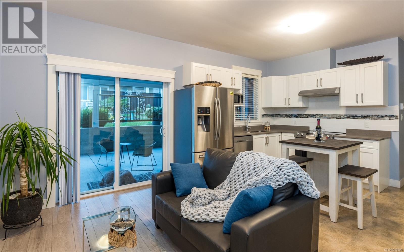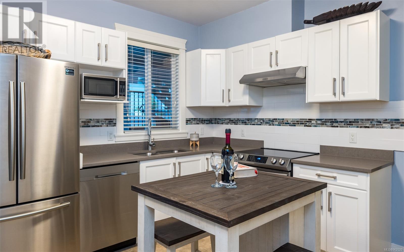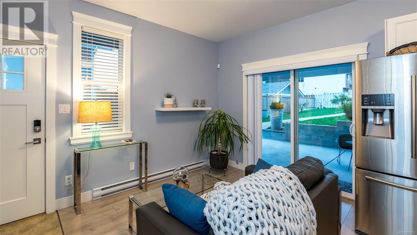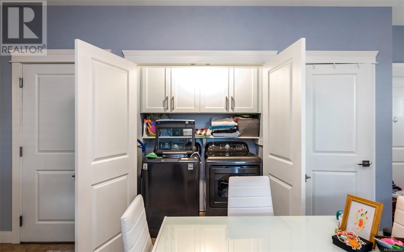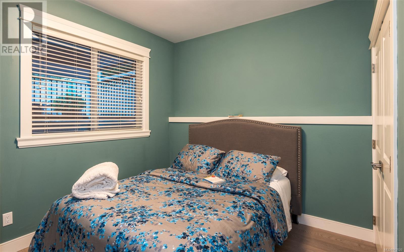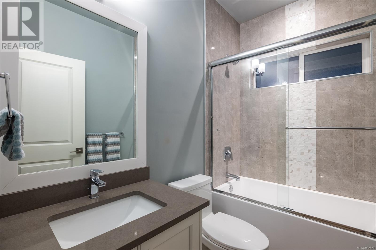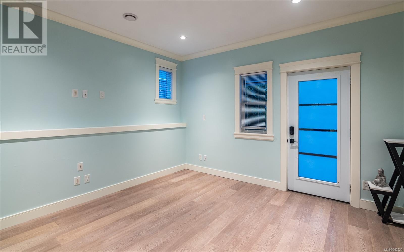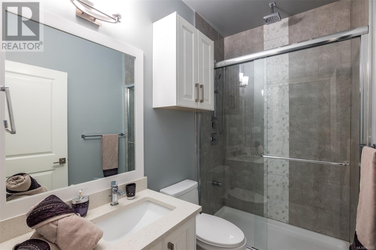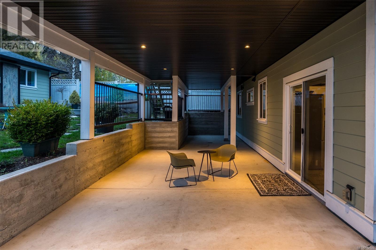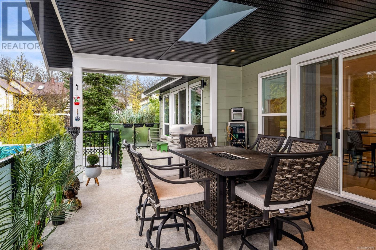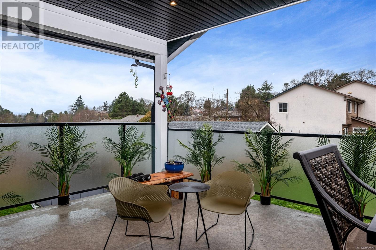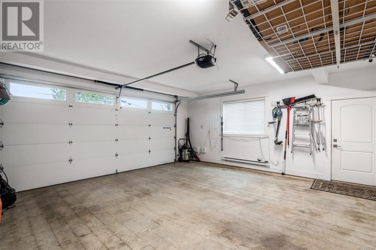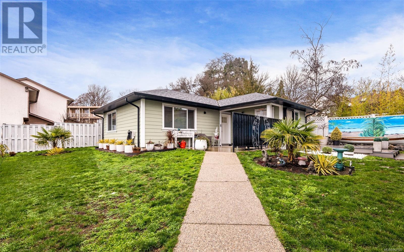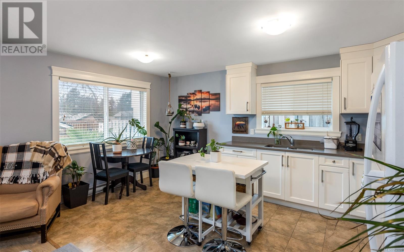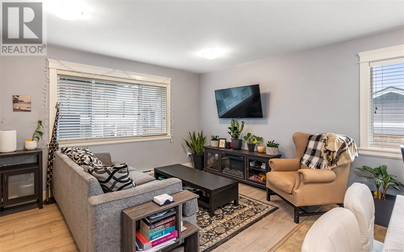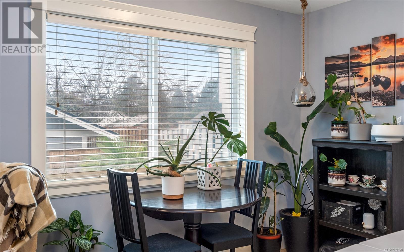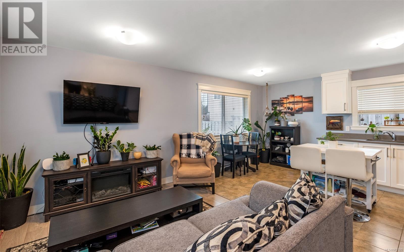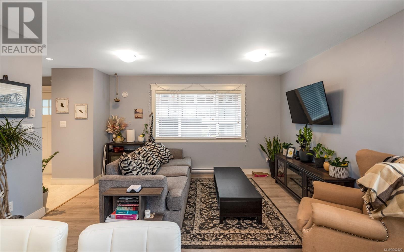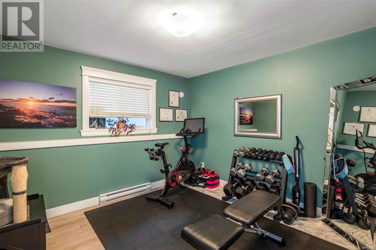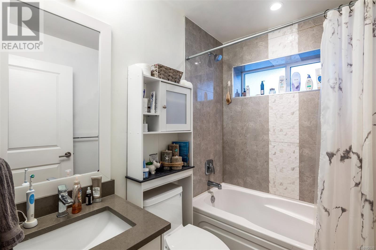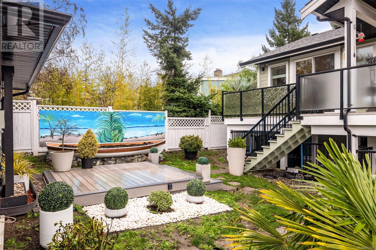918 Dale St Saanich, British Columbia V8X 2W1
$1,995,000
THE PERFECT MULTI-GENERATIONAL FAMILY HOME DOES EXIST! This 2017 built home is centrally located near Uptown & features one of the most versatile floorplans you'll ever see. Offering 8 Bedrooms, 5 Bathrooms including a 2-3 Bedroom suite PLUS a detached 2 Bedroom accessory building. Principal residence features 3-4 Bedrooms, 2-3 Bathrooms and offers fantastic in-line living with a spacious Kitchen, Dining area and large Living room on the upper level. Huge 45'x17' covered patio that leads out to the landscaped back yard w/additional deck & patio space. Lower level consists of a 2 B/R suite and a flex bedroom/3pc bathroom for either dwelling. Detached 2 B/R accessory building is perfect single level living for the in-laws, guests or to help offset your mortgage (Air BnB?). Attached 2 car garage, plenty of extra parking, separate laundry for each dwelling and additional detached storage space. This home has had a ton of improvements and is in meticulous condition. This is one the most family friendly floorplans you'll ever find! (id:29647)
Property Details
| MLS® Number | 962520 |
| Property Type | Single Family |
| Neigbourhood | Quadra |
| Features | Central Location, Level Lot, Other, Rectangular |
| Parking Space Total | 6 |
| Plan | Vip4421 |
| Structure | Shed, Patio(s) |
Building
| Bathroom Total | 5 |
| Bedrooms Total | 8 |
| Architectural Style | Westcoast |
| Constructed Date | 2017 |
| Cooling Type | Air Conditioned |
| Fireplace Present | Yes |
| Fireplace Total | 1 |
| Heating Fuel | Electric, Natural Gas |
| Heating Type | Baseboard Heaters, Heat Pump |
| Size Interior | 4147 Sqft |
| Total Finished Area | 3672 Sqft |
| Type | House |
Land
| Acreage | No |
| Size Irregular | 9000 |
| Size Total | 9000 Sqft |
| Size Total Text | 9000 Sqft |
| Zoning Description | Rs-6 |
| Zoning Type | Residential |
Rooms
| Level | Type | Length | Width | Dimensions |
|---|---|---|---|---|
| Lower Level | Patio | 44 ft | 15 ft | 44 ft x 15 ft |
| Lower Level | Ensuite | 8 ft | 5 ft | 8 ft x 5 ft |
| Lower Level | Entrance | 8 ft | 5 ft | 8 ft x 5 ft |
| Main Level | Laundry Room | 11 ft | 8 ft | 11 ft x 8 ft |
| Main Level | Bedroom | 11 ft | 10 ft | 11 ft x 10 ft |
| Main Level | Bedroom | 11 ft | 10 ft | 11 ft x 10 ft |
| Main Level | Ensuite | 12 ft | 8 ft | 12 ft x 8 ft |
| Main Level | Primary Bedroom | 15 ft | 13 ft | 15 ft x 13 ft |
| Main Level | Bathroom | 9 ft | 6 ft | 9 ft x 6 ft |
| Main Level | Dining Room | 18 ft | 13 ft | 18 ft x 13 ft |
| Main Level | Kitchen | 13 ft | 12 ft | 13 ft x 12 ft |
| Main Level | Family Room | 19 ft | 13 ft | 19 ft x 13 ft |
| Other | Storage | 11 ft | 6 ft | 11 ft x 6 ft |
| Auxiliary Building | Bedroom | 11 ft | 11 ft | 11 ft x 11 ft |
| Auxiliary Building | Bathroom | 8 ft | 5 ft | 8 ft x 5 ft |
| Auxiliary Building | Bedroom | 11 ft | 11 ft | 11 ft x 11 ft |
| Auxiliary Building | Kitchen | 16 ft | 10 ft | 16 ft x 10 ft |
| Auxiliary Building | Living Room | 14 ft | 10 ft | 14 ft x 10 ft |
https://www.realtor.ca/real-estate/26834799/918-dale-st-saanich-quadra

1144 Fort St
Victoria, British Columbia V8V 3K8
(250) 385-2033
(250) 385-3763
www.newportrealty.com/
Interested?
Contact us for more information


