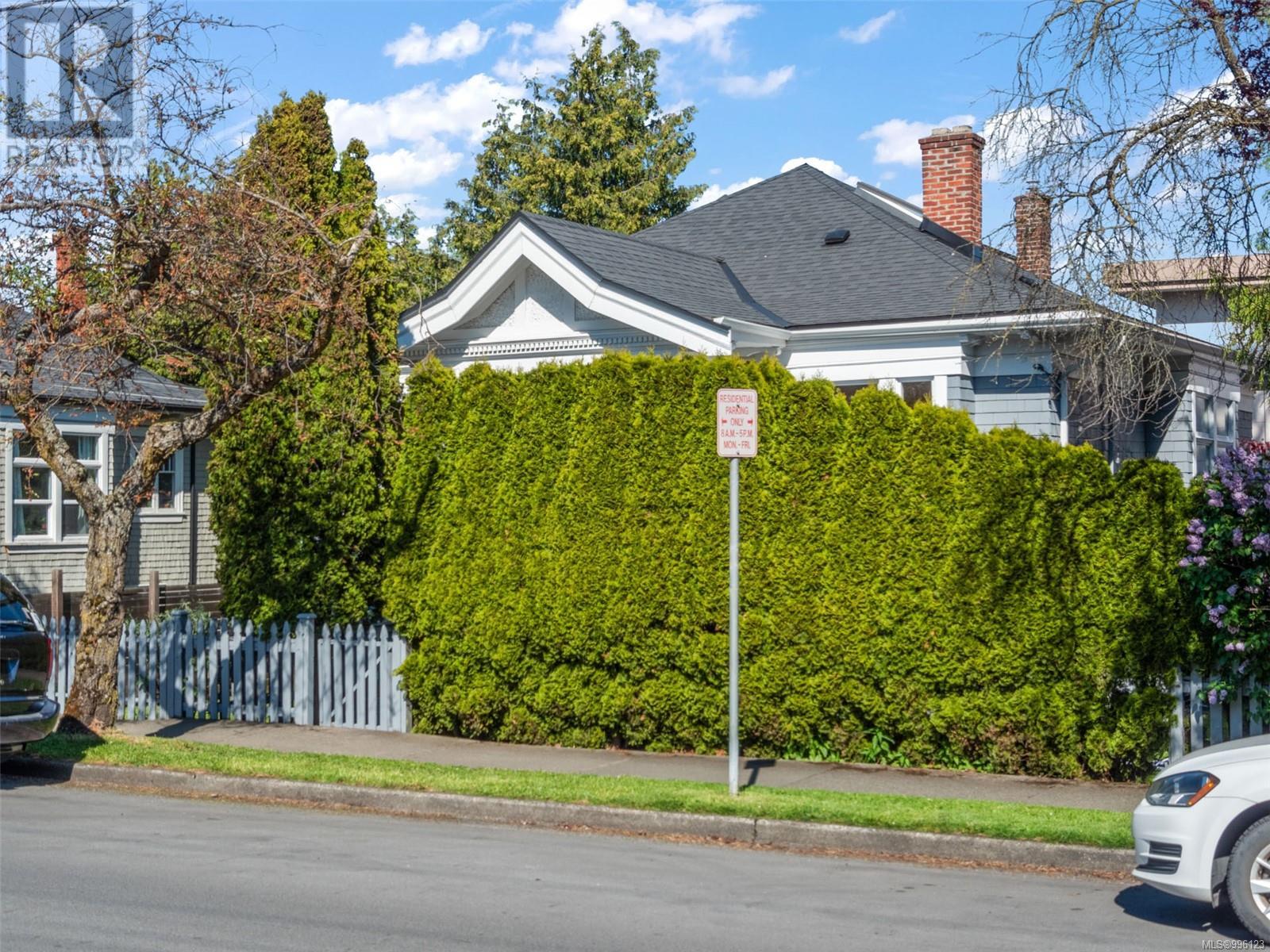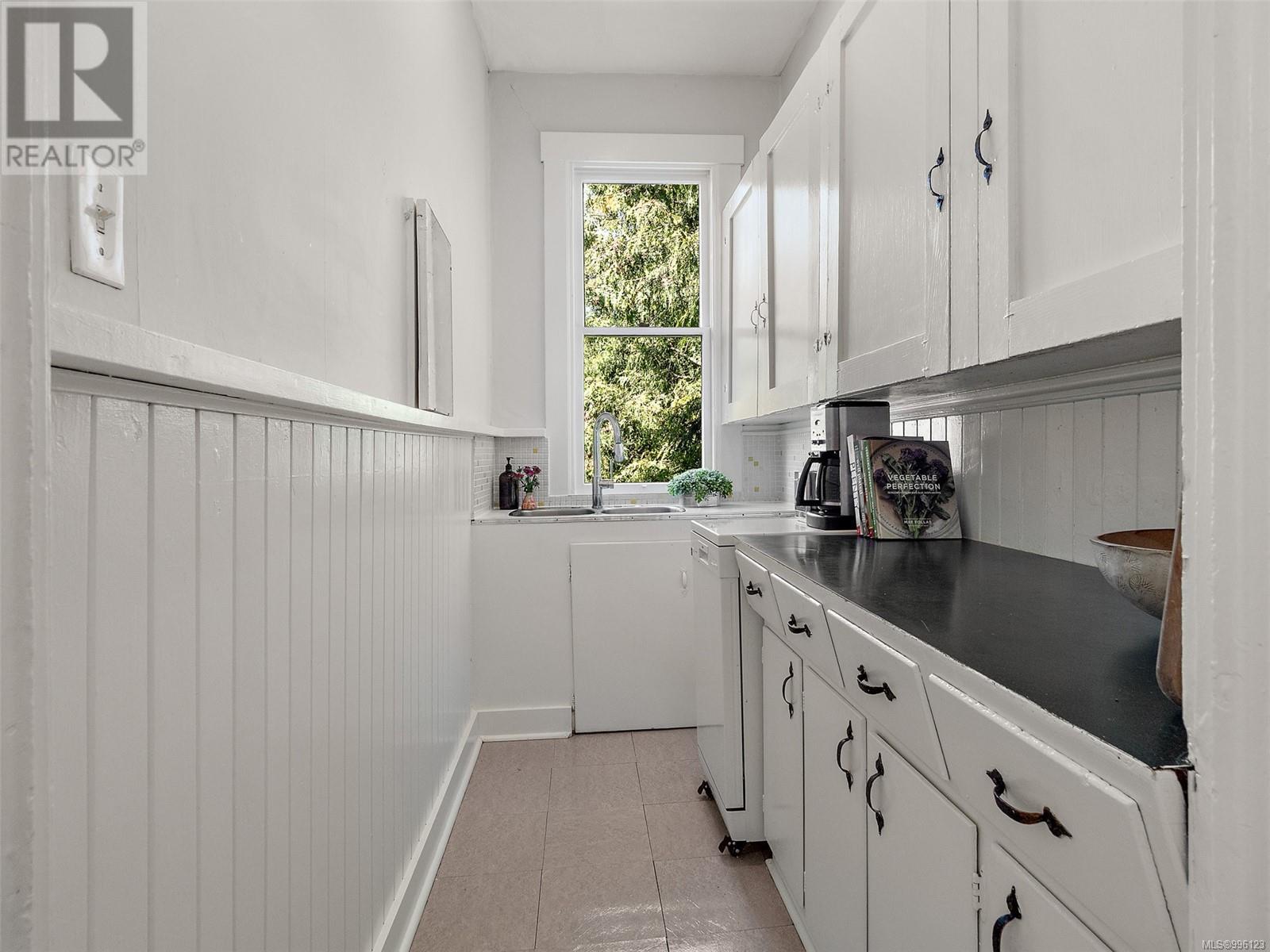917 Catherine St Victoria, British Columbia V9A 3V3
$1,250,000
A blend of modern style with the soul & elegance of an Edwardian Cottage. A welcoming entrance to this bright, airy interior featuring 10-foot ceilings & gleaming Fir floors. On the main floor, enjoy the large living rm with a double sided fireplace into the dining room, kitchen & separate laundry with walkout to side yard. Additional living space includes the 2 bedrooms and a 4 piece bathroom. Enjoy sunrise views from the loft-style primary 3rd bedroom, complete with a 3-piece ensuite. An abundance of natural light shines through the new windows. On the lower level, you'll find a 2-bedroom suite that can accommodate the flexibility of income potential. Other highlights include a young roof, gutters, HWT, insulation & upgrades to perimeter drains, electrical & plumbing systems. The private, lush yard is maturely landscaped with palm trees & vegetation. A brand-new storage shed adds convenient space for your tools & toys. Located in one of Victoria’s most sought-after neighbourhoods, Vic West offers unbeatable walkability to Downtown, Banfield Park & the Galloping Goose Trail. Enjoy local favourites like Spinnakers, Spiral Café & Fry’s Bakery—just steps from your door. (id:29647)
Property Details
| MLS® Number | 996123 |
| Property Type | Single Family |
| Neigbourhood | Victoria West |
| Features | Central Location, Other, Rectangular, Marine Oriented |
| Plan | Vip549 |
| Structure | Shed |
Building
| Bathroom Total | 3 |
| Bedrooms Total | 5 |
| Architectural Style | Other |
| Constructed Date | 1909 |
| Cooling Type | None |
| Fireplace Present | Yes |
| Fireplace Total | 1 |
| Heating Fuel | Electric, Natural Gas |
| Heating Type | Baseboard Heaters, Forced Air |
| Size Interior | 2931 Sqft |
| Total Finished Area | 2839 Sqft |
| Type | House |
Parking
| Street |
Land
| Acreage | No |
| Size Irregular | 3960 |
| Size Total | 3960 Sqft |
| Size Total Text | 3960 Sqft |
| Zoning Type | Residential |
Rooms
| Level | Type | Length | Width | Dimensions |
|---|---|---|---|---|
| Second Level | Ensuite | 3-Piece | ||
| Second Level | Primary Bedroom | 18'1 x 14'10 | ||
| Lower Level | Bedroom | 15'11 x 7'10 | ||
| Lower Level | Bedroom | 14'0 x 12'7 | ||
| Lower Level | Bathroom | 4-Piece | ||
| Lower Level | Kitchen | 11'1 x 6'0 | ||
| Lower Level | Dining Room | 9'7 x 6'3 | ||
| Lower Level | Living Room | 18'1 x 14'0 | ||
| Main Level | Bedroom | 11'10 x 8'5 | ||
| Main Level | Bedroom | 13'4 x 11'3 | ||
| Main Level | Laundry Room | 10'5 x 9'11 | ||
| Main Level | Bathroom | 5-Piece | ||
| Main Level | Kitchen | 12'10 x 10'4 | ||
| Main Level | Dining Room | 18'2 x 11'7 | ||
| Main Level | Living Room | 15'11 x 13'6 | ||
| Main Level | Entrance | 11'7 x 5'3 |
https://www.realtor.ca/real-estate/28274857/917-catherine-st-victoria-victoria-west

3194 Douglas St
Victoria, British Columbia V8Z 3K6
(250) 383-1500
(250) 383-1533
Interested?
Contact us for more information










































































