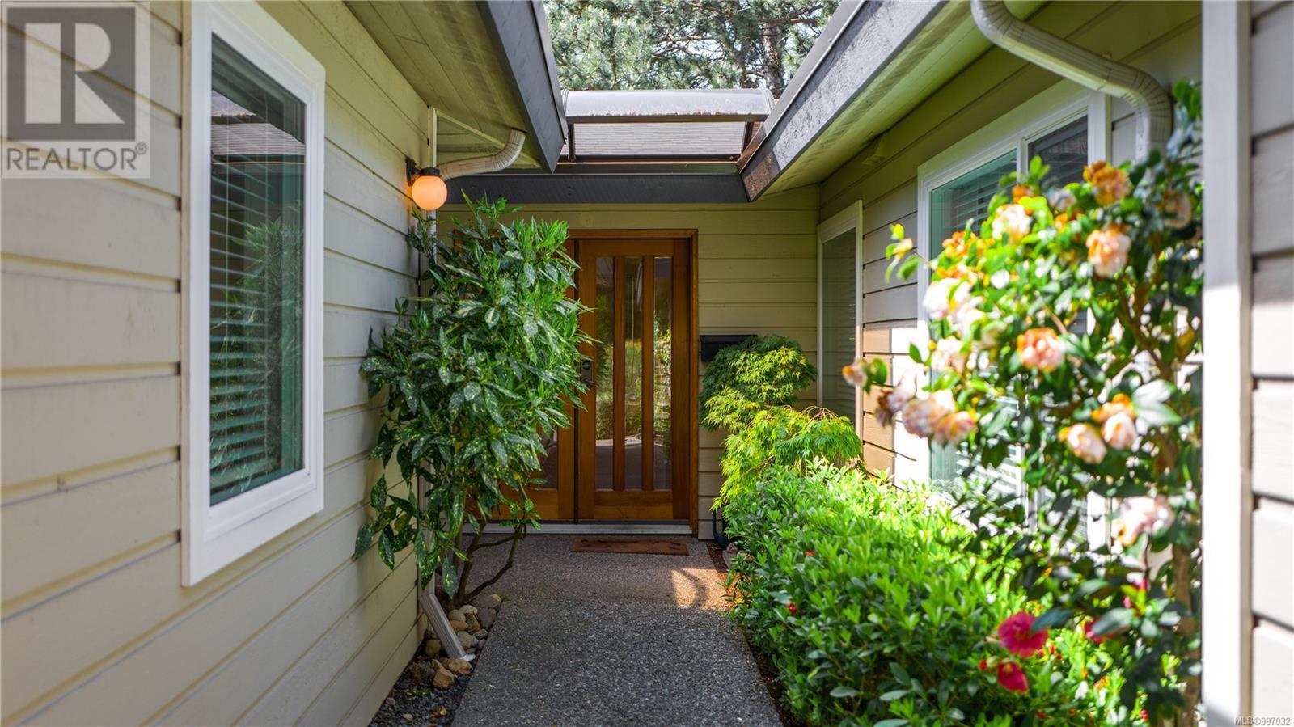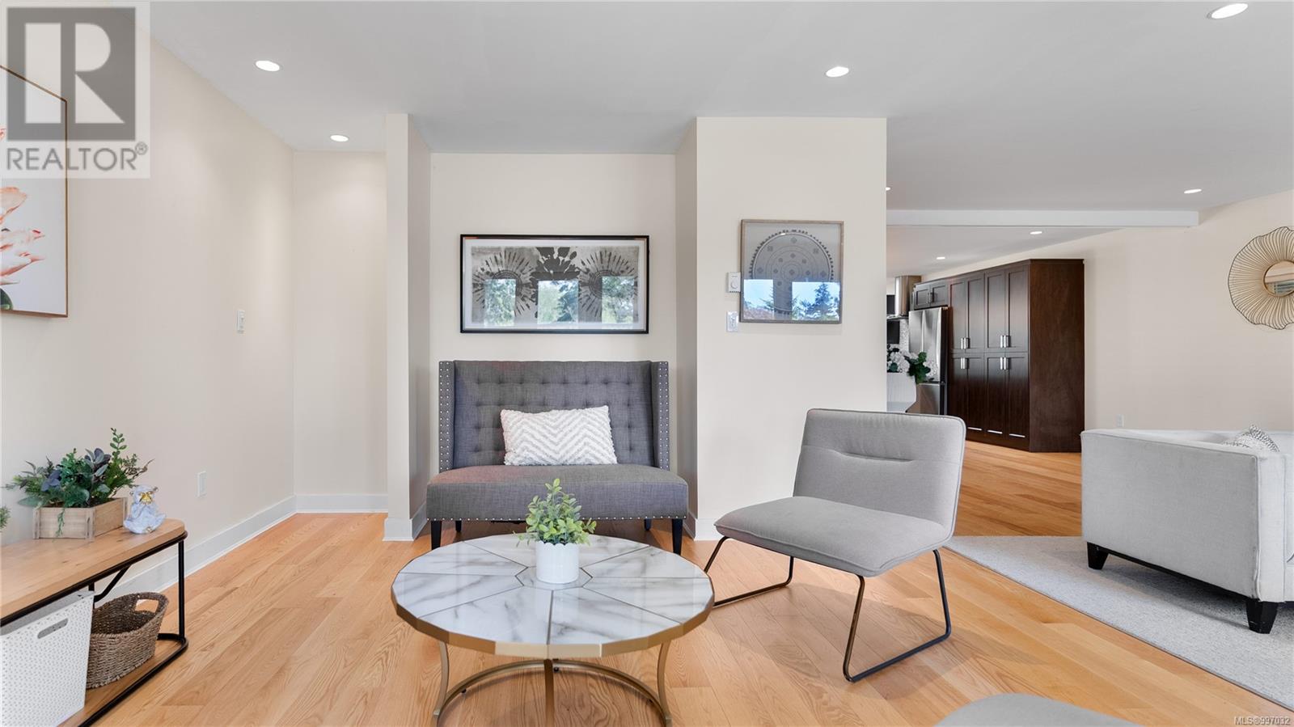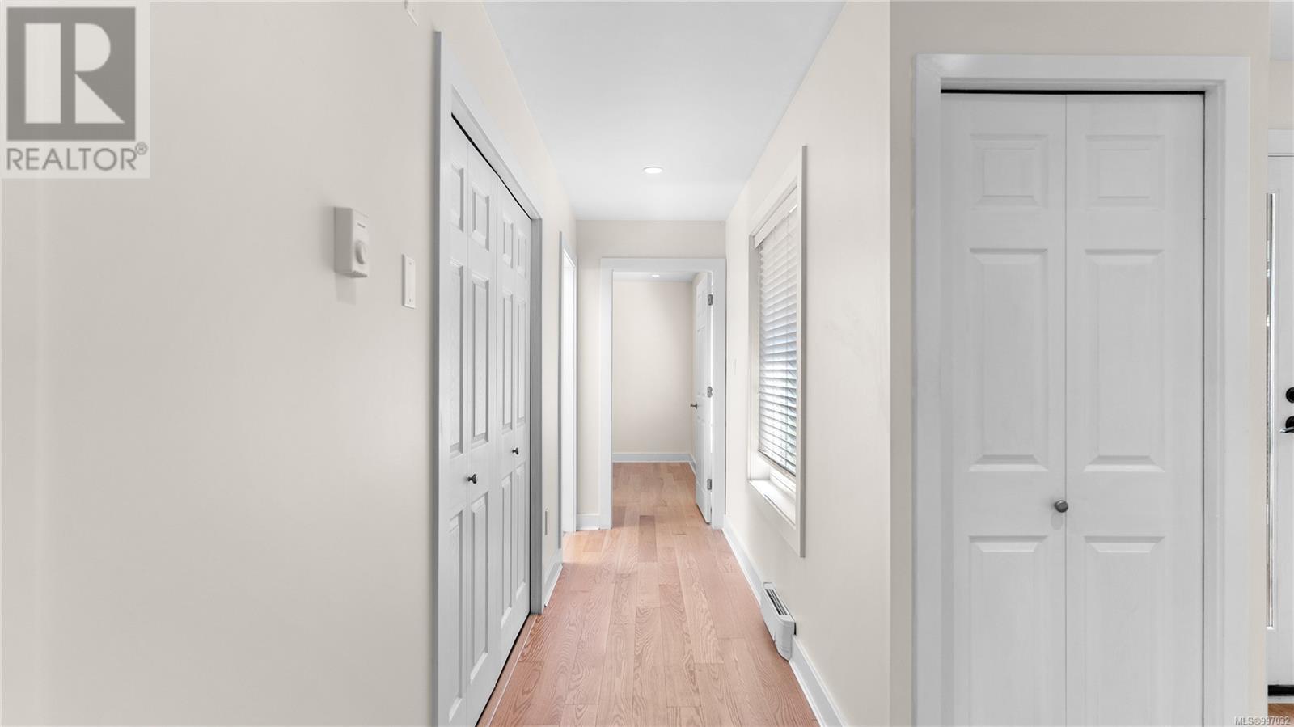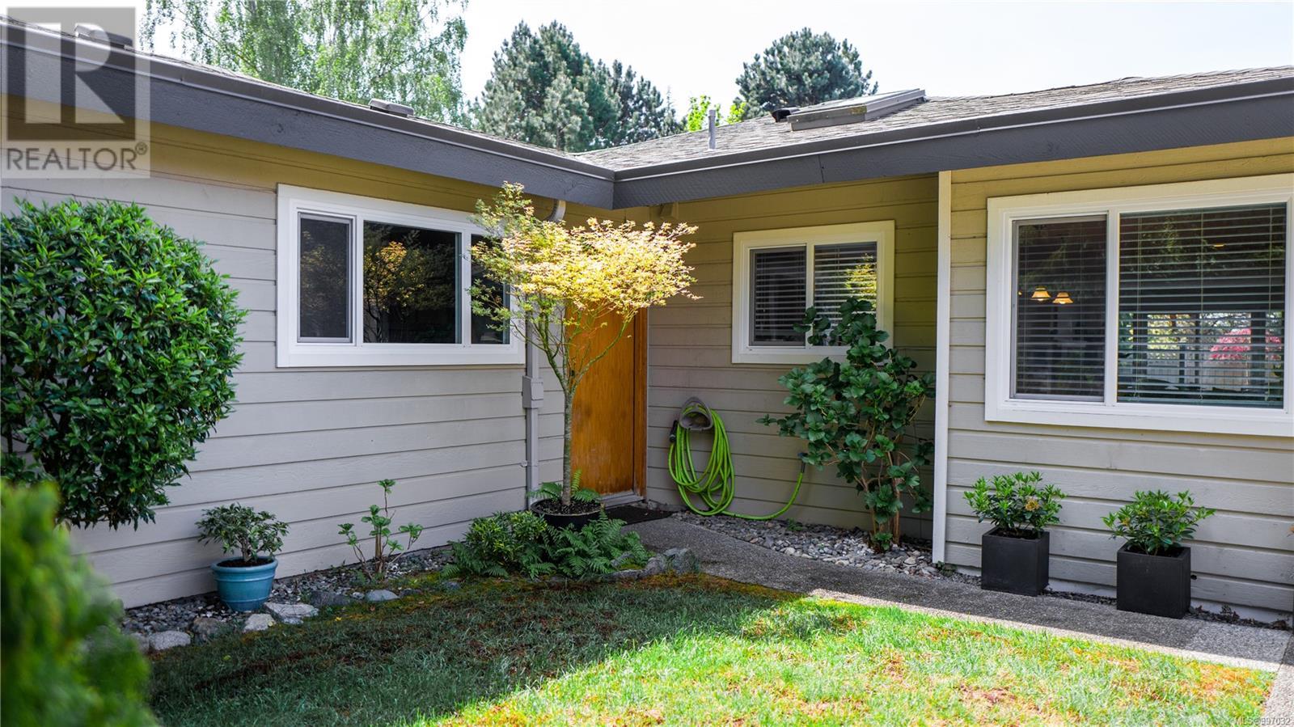917 2829 Arbutus Rd Saanich, British Columbia V8N 5X5
$1,250,000Maintenance,
$886.18 Monthly
Maintenance,
$886.18 MonthlyCharming and carefree by the sea. It is my pleasure to introduce this 2 bed, 2 bath one-level townhome in the highly sought-after gated community of Wedgewood Estates in 10-Mile Point. This adult-oriented, no age restriction complex offers a peaceful lifestyle with full access to exceptional amenities. The home features many tasteful updates, including a modern kitchen with a large maple butcher-block island and wood floors throughout. The spacious primary suite boasts a spa-like walk-in shower with heated floors and a walk-in closet. Enjoy the extensive, well-appointed clubhouse with ocean and mountain views, an indoor heated pool, sauna, hot tub, tennis courts, and RV parking. Your own private front garden, rear patio, and attached garage add comfort and convenience. Set within meticulously maintained grounds and close to Cadboro Bay’s charming shops, dining, parks, and beaches, this is a rare opportunity to enjoy resort-style living in a prestigious Vancouver Island community. (id:29647)
Property Details
| MLS® Number | 997032 |
| Property Type | Single Family |
| Neigbourhood | Ten Mile Point |
| Community Name | Wedgewood Estates |
| Community Features | Pets Allowed With Restrictions, Family Oriented |
| Features | Cul-de-sac, Private Setting, Wooded Area, Irregular Lot Size |
| Parking Space Total | 2 |
| Plan | 1098 |
| Structure | Workshop, Patio(s) |
| Water Front Type | Waterfront On Ocean |
Building
| Bathroom Total | 2 |
| Bedrooms Total | 2 |
| Architectural Style | Westcoast |
| Constructed Date | 1985 |
| Cooling Type | None |
| Fireplace Present | Yes |
| Fireplace Total | 1 |
| Heating Fuel | Electric, Wood, Other |
| Heating Type | Baseboard Heaters |
| Size Interior | 1708 Sqft |
| Total Finished Area | 1708 Sqft |
| Type | Row / Townhouse |
Land
| Acreage | No |
| Zoning Type | Multi-family |
Rooms
| Level | Type | Length | Width | Dimensions |
|---|---|---|---|---|
| Main Level | Family Room | 16' x 12' | ||
| Main Level | Ensuite | 4-Piece | ||
| Main Level | Bedroom | 13' x 11' | ||
| Main Level | Bathroom | 4-Piece | ||
| Main Level | Primary Bedroom | 15' x 13' | ||
| Main Level | Kitchen | 17' x 13' | ||
| Main Level | Dining Room | 13' x 9' | ||
| Main Level | Living Room | 18' x 13' | ||
| Main Level | Patio | 24' x 9' | ||
| Main Level | Entrance | 7' x 6' |
https://www.realtor.ca/real-estate/28253614/917-2829-arbutus-rd-saanich-ten-mile-point
301-3450 Uptown Boulevard
Victoria, British Columbia V8Z 0B9
(833) 817-6506
www.exprealty.ca/
Interested?
Contact us for more information































































