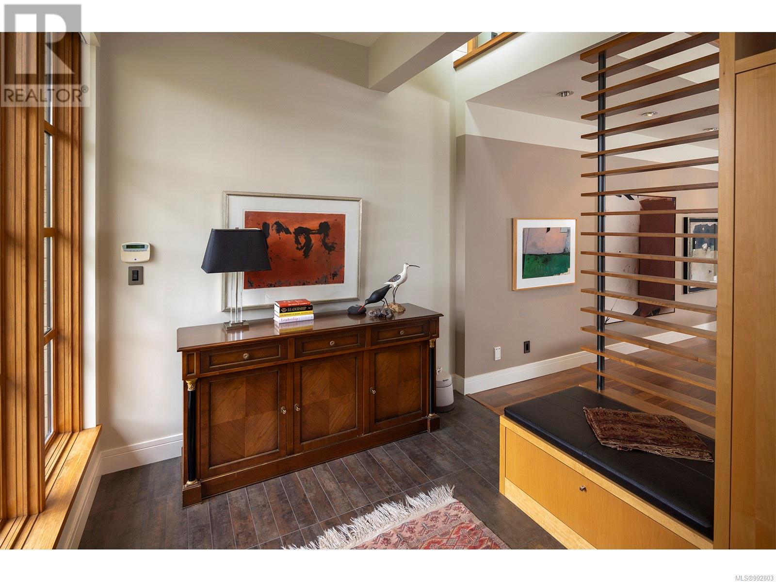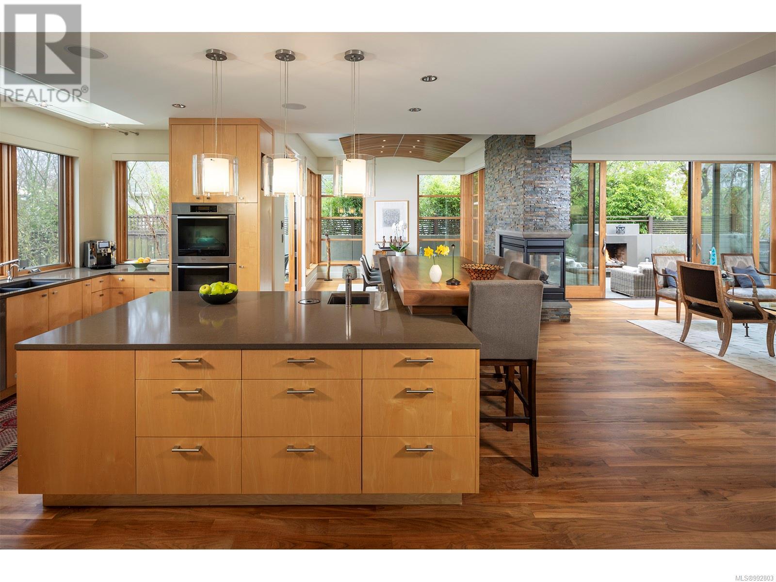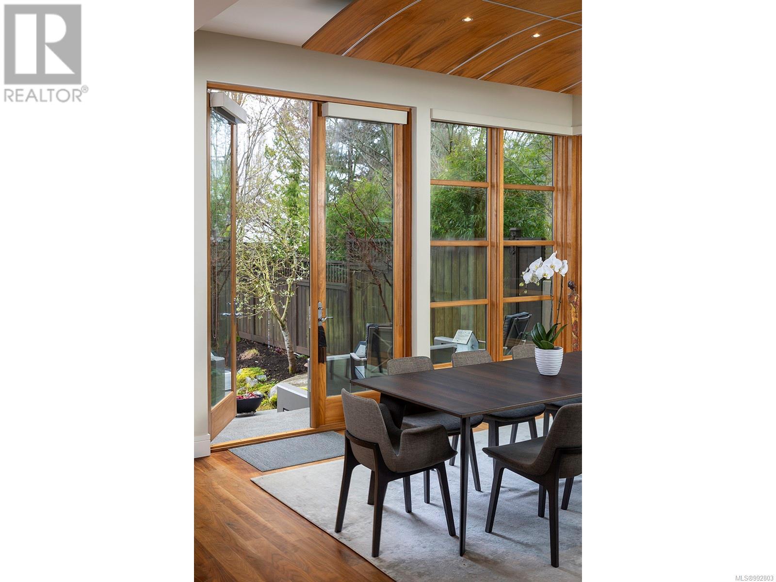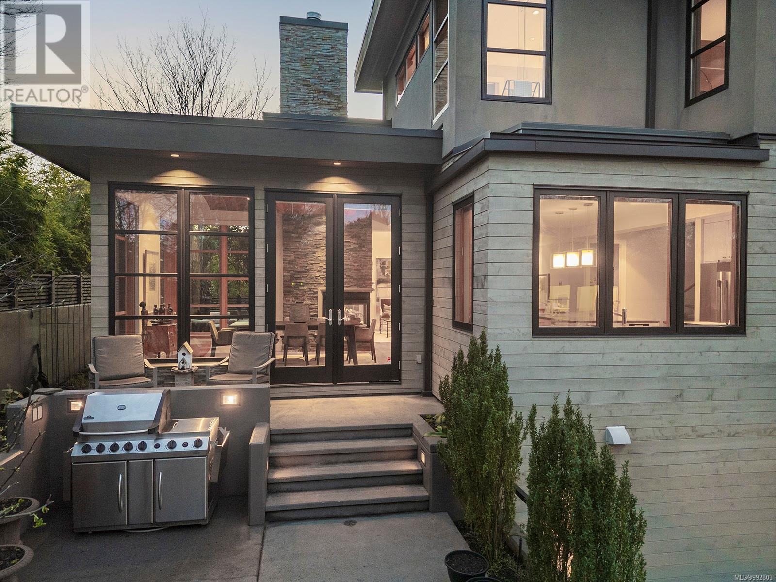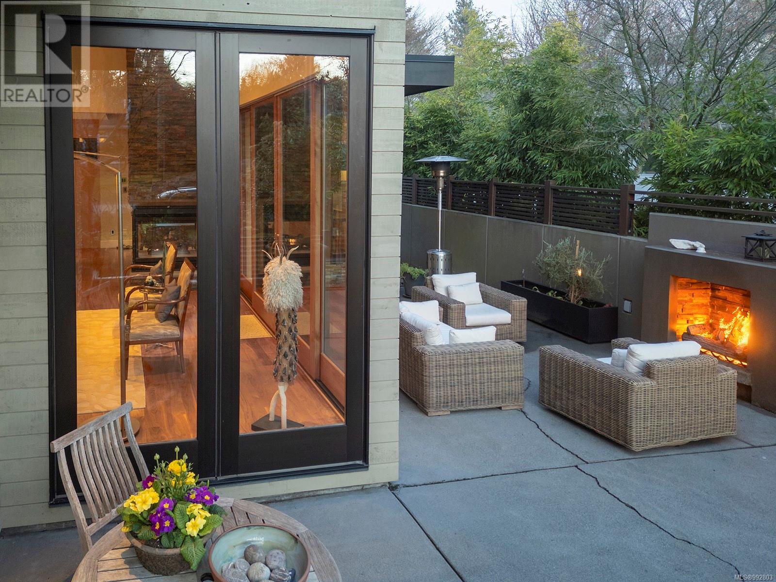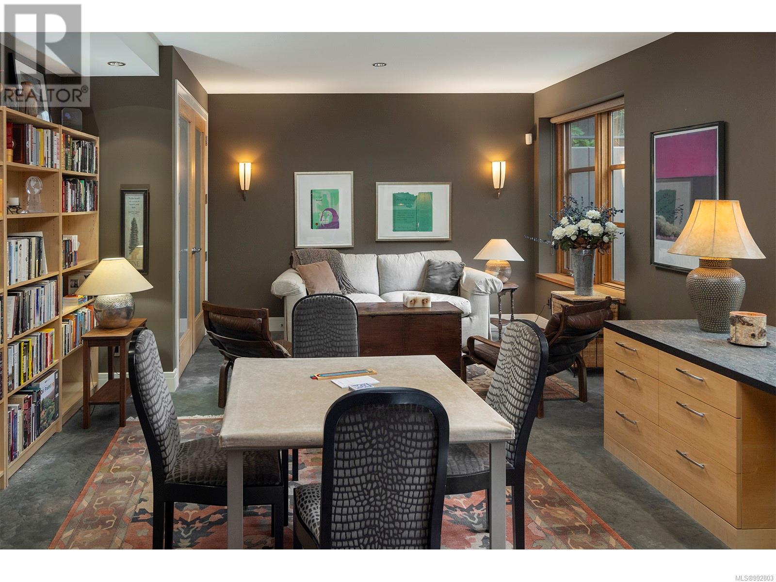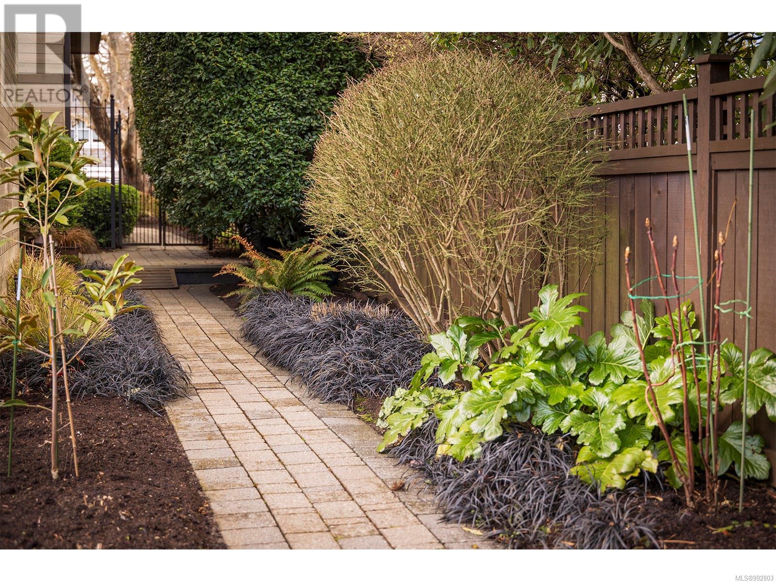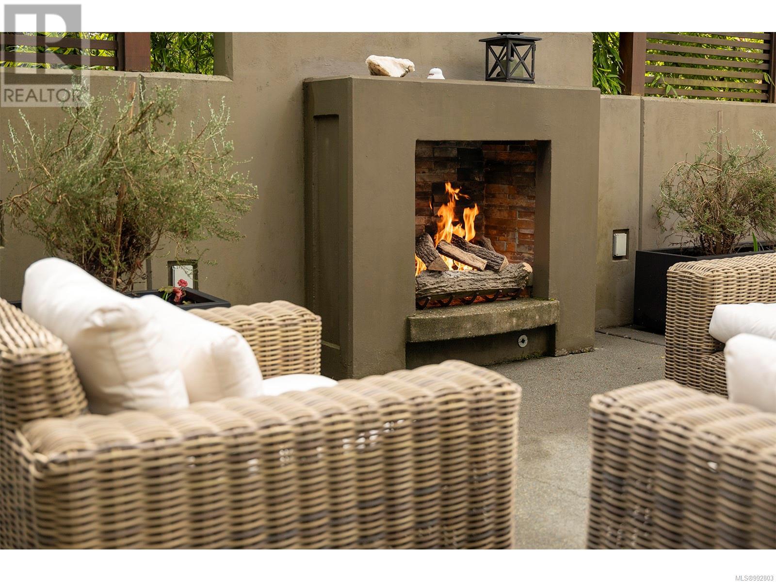915 Runnymede Pl Oak Bay, British Columbia V8S 2V8
$3,250,000
Experience the artistry of ''Synergy,'' an award-winning custom home blending wood, steel, glass & stone. Built by Abstract with Sandy Nygaard Design, this Silver Care Award winner showcases rich walnut flooring, maple cabinetry, and a stunning cedar & stainless-steel pivot door. Floor-to-ceiling windows and skylights fill the home with natural light, enhancing its elegant, open-concept design. The main level features all principal rooms plus a den, with a floating staircase leading to the bedrooms. The living and dining areas share a two-way fireplace, opening to beautifully landscaped gardens. A custom walnut canopy with recessed lighting elevates the dining space, while the chef’s kitchen features Caesarstone counters, a garden-view sink, and a well-planned workflow. Bonus highlights include a media room, detached studio/workshop ideal for an office or guest space, and an EV charger. A truly remarkable home that embodies style, function, and innovation. Simply “Best in Class!” (id:29647)
Property Details
| MLS® Number | 992803 |
| Property Type | Single Family |
| Neigbourhood | South Oak Bay |
| Parking Space Total | 2 |
| Plan | Vip11043 |
| Structure | Patio(s), Patio(s), Patio(s), Patio(s), Patio(s), Patio(s), Patio(s), Patio(s), Patio(s), Patio(s), Patio(s) |
Building
| Bathroom Total | 5 |
| Bedrooms Total | 3 |
| Architectural Style | Contemporary |
| Constructed Date | 2009 |
| Cooling Type | None |
| Fireplace Present | Yes |
| Fireplace Total | 1 |
| Heating Fuel | Electric, Natural Gas, Solar, Other |
| Heating Type | Hot Water |
| Size Interior | 6573 Sqft |
| Total Finished Area | 4271 Sqft |
| Type | House |
Land
| Access Type | Road Access |
| Acreage | No |
| Size Irregular | 10086 |
| Size Total | 10086 Sqft |
| Size Total Text | 10086 Sqft |
| Zoning Type | Residential |
Rooms
| Level | Type | Length | Width | Dimensions |
|---|---|---|---|---|
| Second Level | Bathroom | 3-Piece | ||
| Second Level | Bedroom | 12 ft | 12 ft | 12 ft x 12 ft |
| Second Level | Laundry Room | 10 ft | 6 ft | 10 ft x 6 ft |
| Second Level | Ensuite | 5-Piece | ||
| Second Level | Primary Bedroom | 17 ft | 16 ft | 17 ft x 16 ft |
| Lower Level | Patio | 9 ft | 5 ft | 9 ft x 5 ft |
| Lower Level | Patio | 14 ft | 13 ft | 14 ft x 13 ft |
| Lower Level | Bathroom | 4-Piece | ||
| Lower Level | Storage | 19 ft | 8 ft | 19 ft x 8 ft |
| Lower Level | Storage | 11 ft | 9 ft | 11 ft x 9 ft |
| Lower Level | Other | 12 ft | 9 ft | 12 ft x 9 ft |
| Lower Level | Wine Cellar | 8 ft | 5 ft | 8 ft x 5 ft |
| Lower Level | Media | 20 ft | 13 ft | 20 ft x 13 ft |
| Lower Level | Bedroom | 26 ft | 15 ft | 26 ft x 15 ft |
| Main Level | Patio | 9 ft | 8 ft | 9 ft x 8 ft |
| Main Level | Patio | 19 ft | 16 ft | 19 ft x 16 ft |
| Main Level | Patio | 13 ft | 9 ft | 13 ft x 9 ft |
| Main Level | Patio | 15 ft | 5 ft | 15 ft x 5 ft |
| Main Level | Patio | 17 ft | 13 ft | 17 ft x 13 ft |
| Main Level | Patio | 21 ft | 11 ft | 21 ft x 11 ft |
| Main Level | Patio | 13 ft | 11 ft | 13 ft x 11 ft |
| Main Level | Bathroom | 2-Piece | ||
| Main Level | Mud Room | 12 ft | 19 ft | 12 ft x 19 ft |
| Main Level | Den | 16 ft | 13 ft | 16 ft x 13 ft |
| Main Level | Kitchen | 16 ft | 16 ft | 16 ft x 16 ft |
| Main Level | Dining Room | 15 ft | 12 ft | 15 ft x 12 ft |
| Main Level | Living Room | 22 ft | 19 ft | 22 ft x 19 ft |
| Main Level | Entrance | 12 ft | 9 ft | 12 ft x 9 ft |
| Other | Bathroom | 2-Piece | ||
| Other | Patio | 15 ft | 13 ft | 15 ft x 13 ft |
| Other | Patio | 18 ft | 5 ft | 18 ft x 5 ft |
| Other | Studio | 21 ft | 21 ft | 21 ft x 21 ft |
https://www.realtor.ca/real-estate/28122249/915-runnymede-pl-oak-bay-south-oak-bay

755 Humboldt St
Victoria, British Columbia V8W 1B1
(250) 388-5882
(250) 388-9636

755 Humboldt St
Victoria, British Columbia V8W 1B1
(250) 388-5882
(250) 388-9636
Interested?
Contact us for more information





